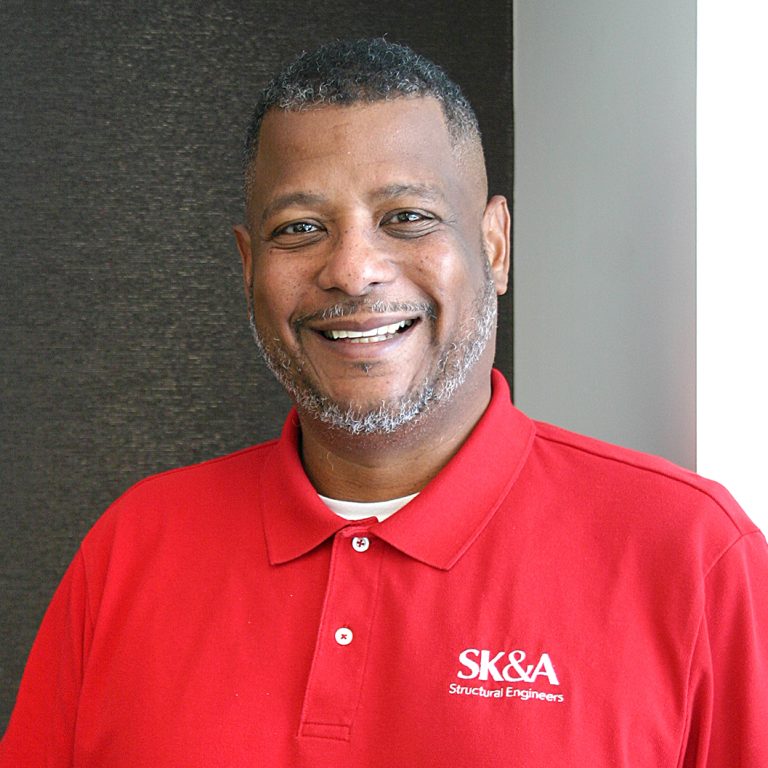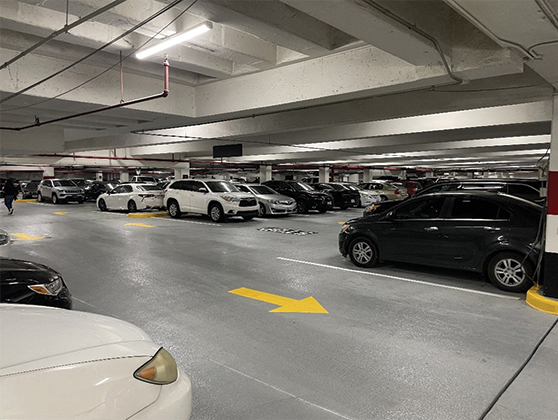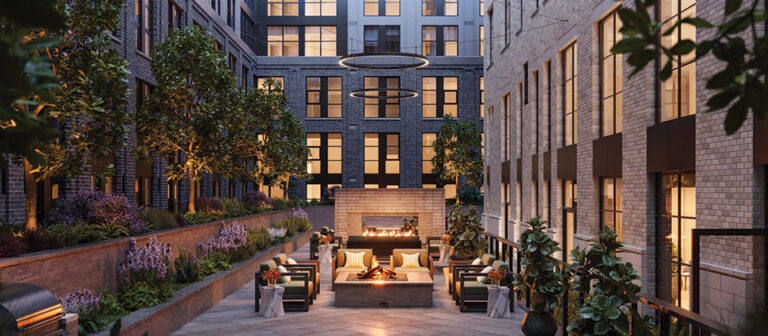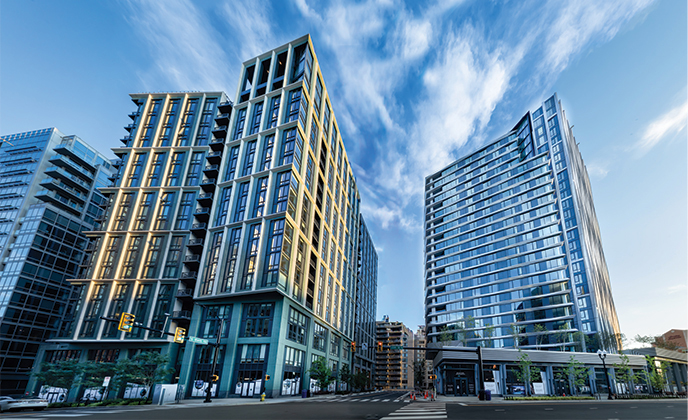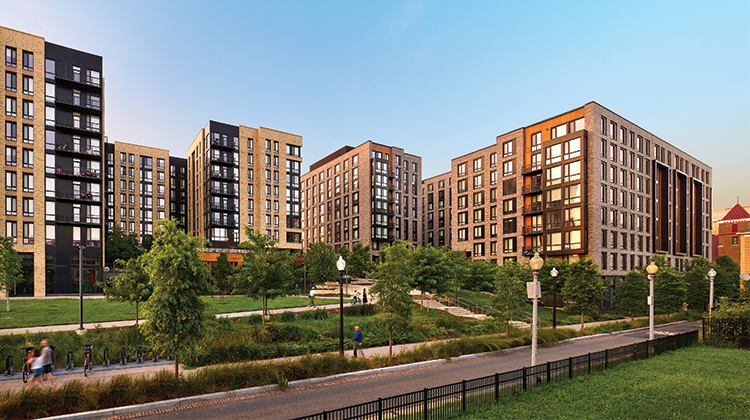
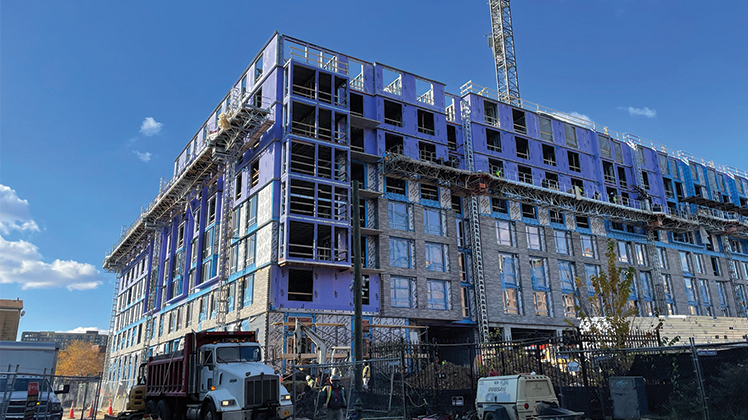
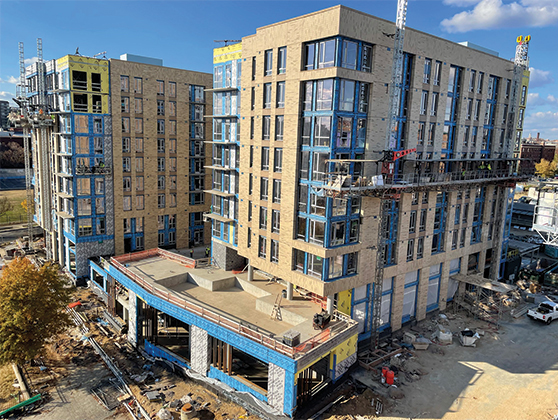
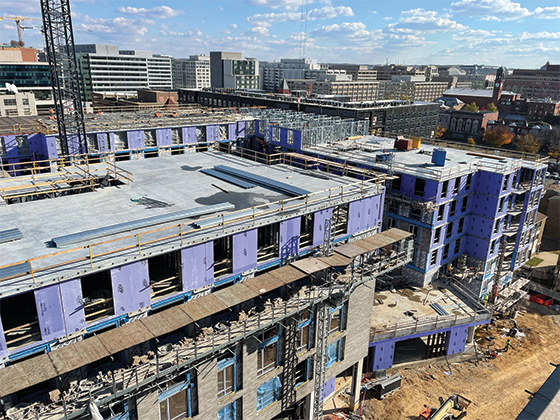
Banner Lane
Originally named Sursum Corda for the Washington, DC neighborhood in which it resides, the Banner Lane Apartments consist of two residential towers providing a total of 561 apartments with 118 units that have been designated as affordable housing. The residential towers are supported by a common podium at the ground level and are underlain by two levels of below-grade parking. The ground-level podium is a thick concrete transfer slab supporting the two residential towers above. Both towers, the southwest rising nine stories and the southeast ten stories, are constructed of cold-formed steel-stud bearing walls. The floor system spanning between bearing walls is a 3” composite metal deck topped with 2 1/2” of lightweight concrete.
The lateral load-resisting system of the building consists of cold-formed flat strap braces applied to select metal stud walls. The building facade consists primarily of brick with punched windows and metal panel accents. Amenities include a swimming pool, an acre of outdoor public space, fitness spaces, yoga and cycling rooms, and a greenhouse with a gardening station. Due to the size of the project, two cold-formed steel suppliers were engaged, one for each residential tower.
Project Details
CLIENT
Toll Brothers, WDG Architecture,
Harvey Cleary Builders
Location
WASHINGTON, DC
Market
Services
Square Footage
726,900
Year Completed
2023



