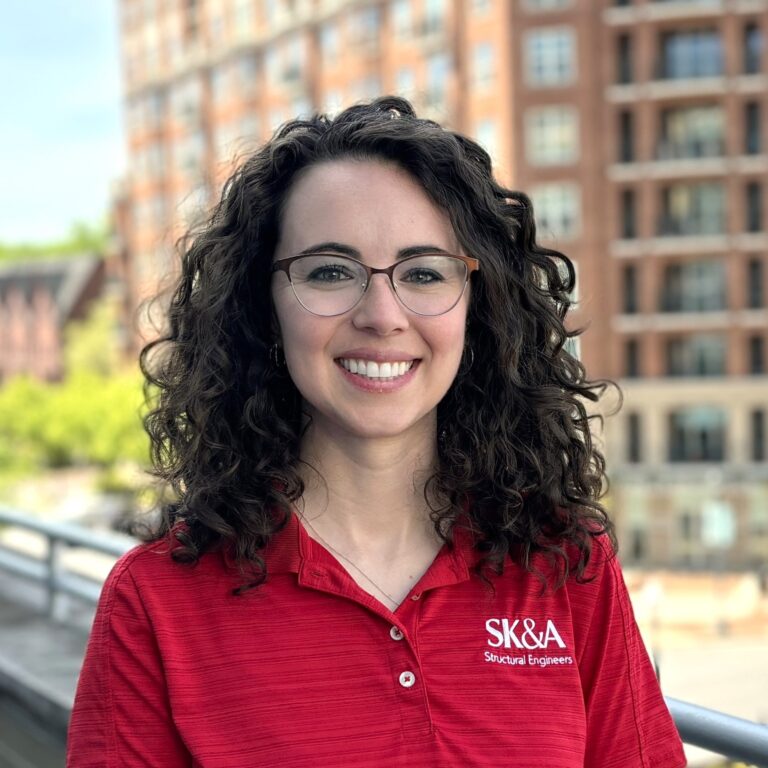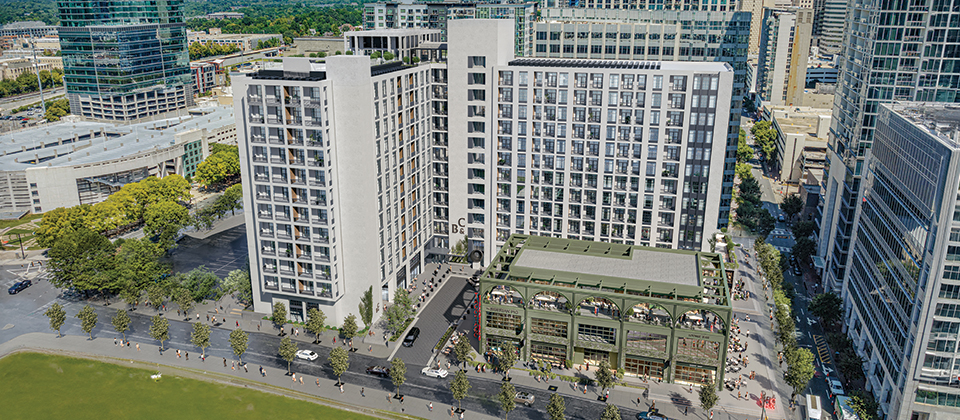
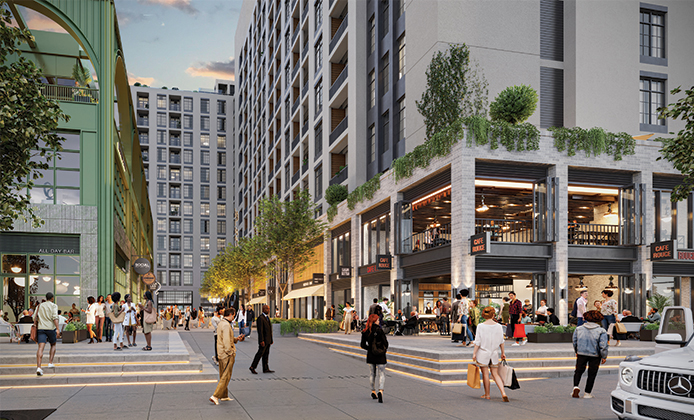
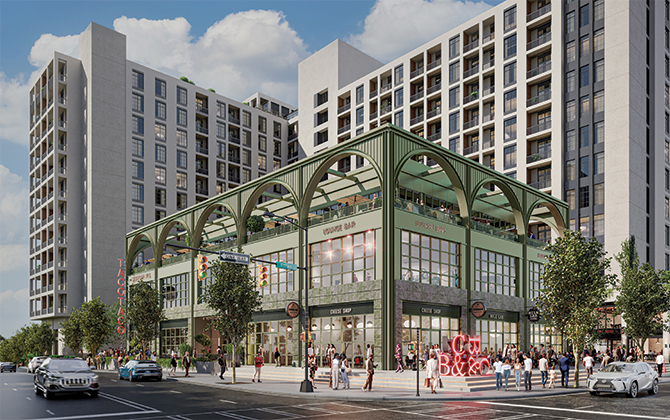
Brooklyn & Church
Brooklyn & Church is Charlotte’s first office-to-mixed-use conversion, transforming the old Duke Energy headquarters into 460 loft-style apartments with amenity-rich residences, ground-floor retail, and a new three-story retail building at the front of the site. The apartments will feature expansive windows, oversized balconies, along with rooftop amenities including a gym, coworking space, pet run, and spa. The 13-story tower’s core and shell will be preserved, and the façade will be updated with new windows and large balconies. The buildings form an L-shape and are being structurally treated as a single entity, connected via an expansion joint.
Building enclosure consulting services were provided for the selection and design of the new building enclosure materials, components, systems, and assemblies for the proposed office building conversion, plaza reconfiguration, and new construction. A review was conducted of the current site conditions and as-built details related to the existing office building, plaza level, along with other aspects of the building enclosure designated to remain.
Project Details
CLIENT
Asana Partners, MRP Realty,
Rockefeller Group, SK+I Architecture, Morris Adjmi Architects, Balfour Beatty
Location
CHARLOTTE, NC
Square Footage
800,000
Year Completed
2027
Related Projects
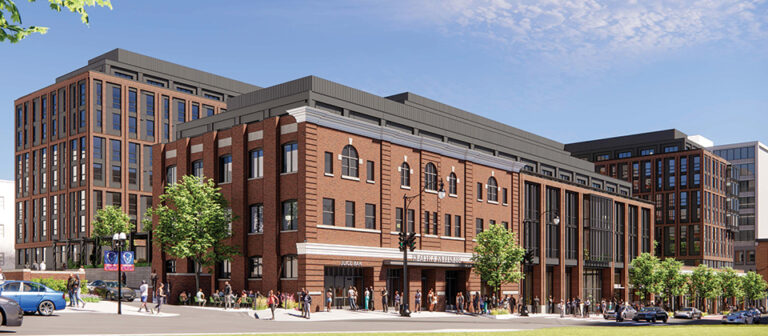
Fusion Building, Howard University Wonder Plaza
WASHINGTON, DC

Richland Mall Redevelopment
COLUMBIA, SC

Pearl Square
JACKSONVILLE, FL

The Corporate Office Centre at Tysons II
TYSONS CORNER, VA

Tyson Point Phase I
TAMPA, FL

TideLock
ALEXANDRIA, VA

4909 Auburn
BETHESDA, MD
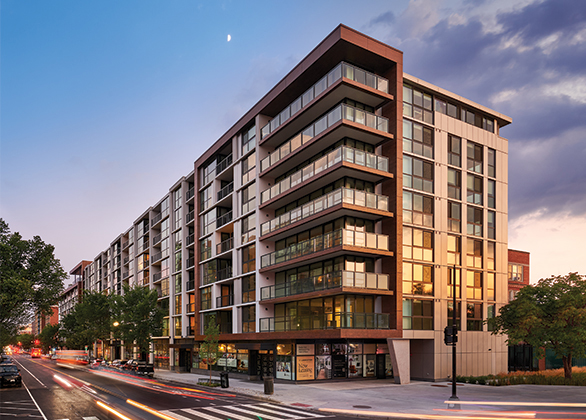
The Langston
WASHINGTON, DC

20 Mass
WASHINGTON, DC





