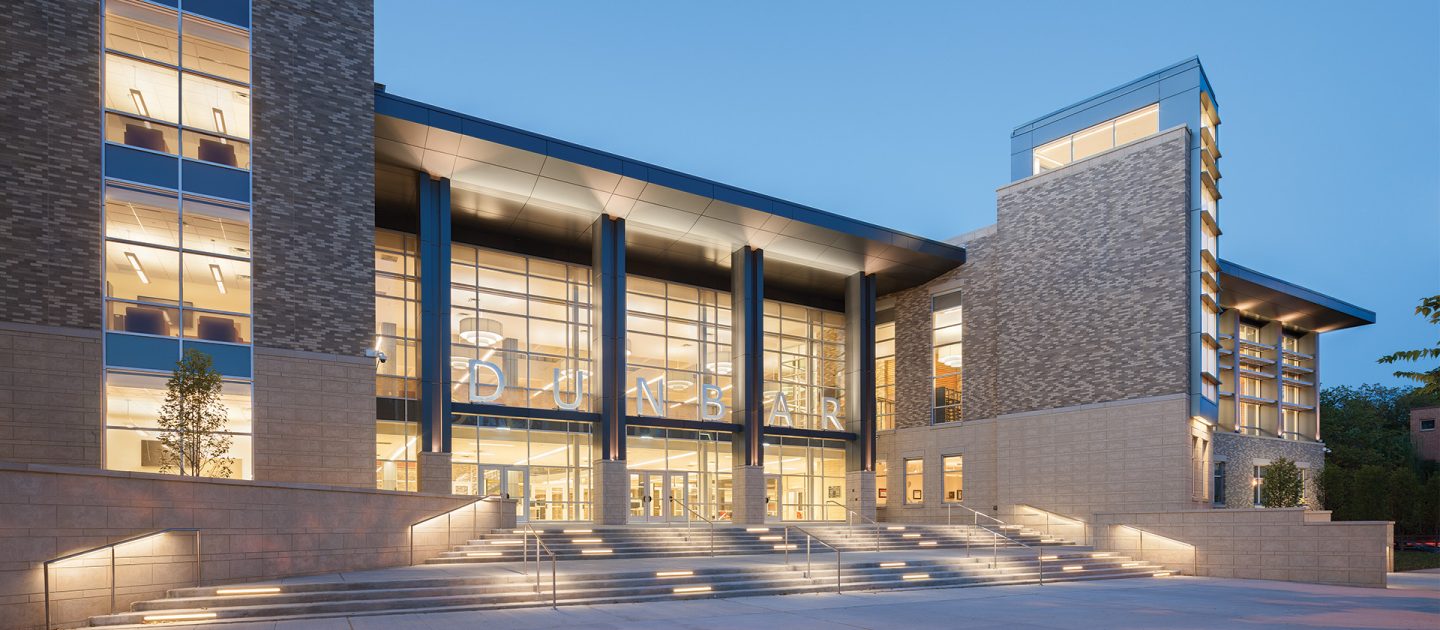
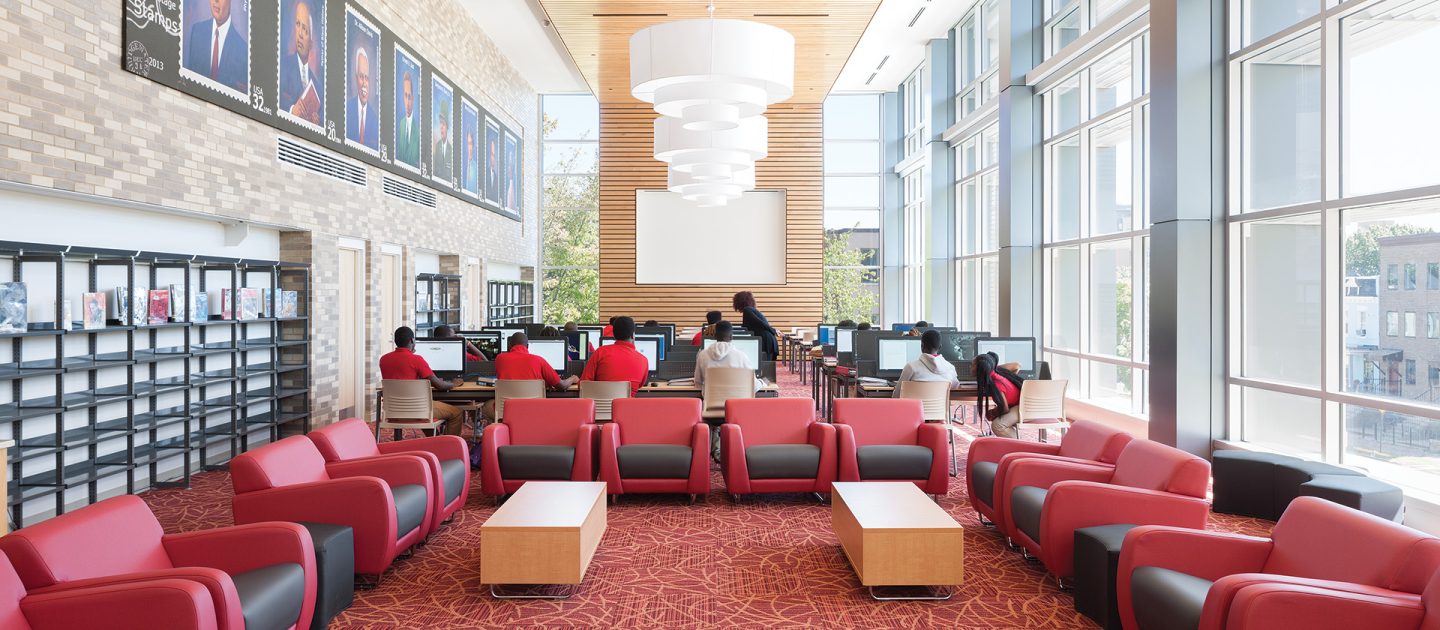
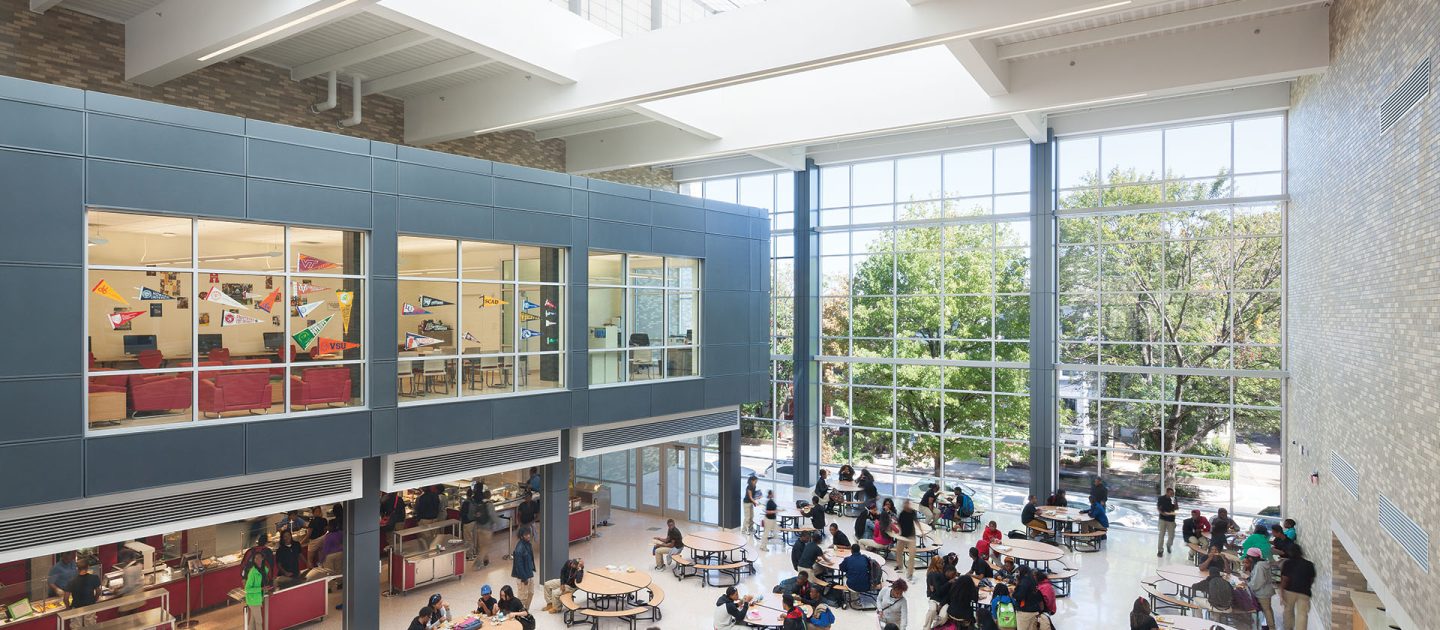
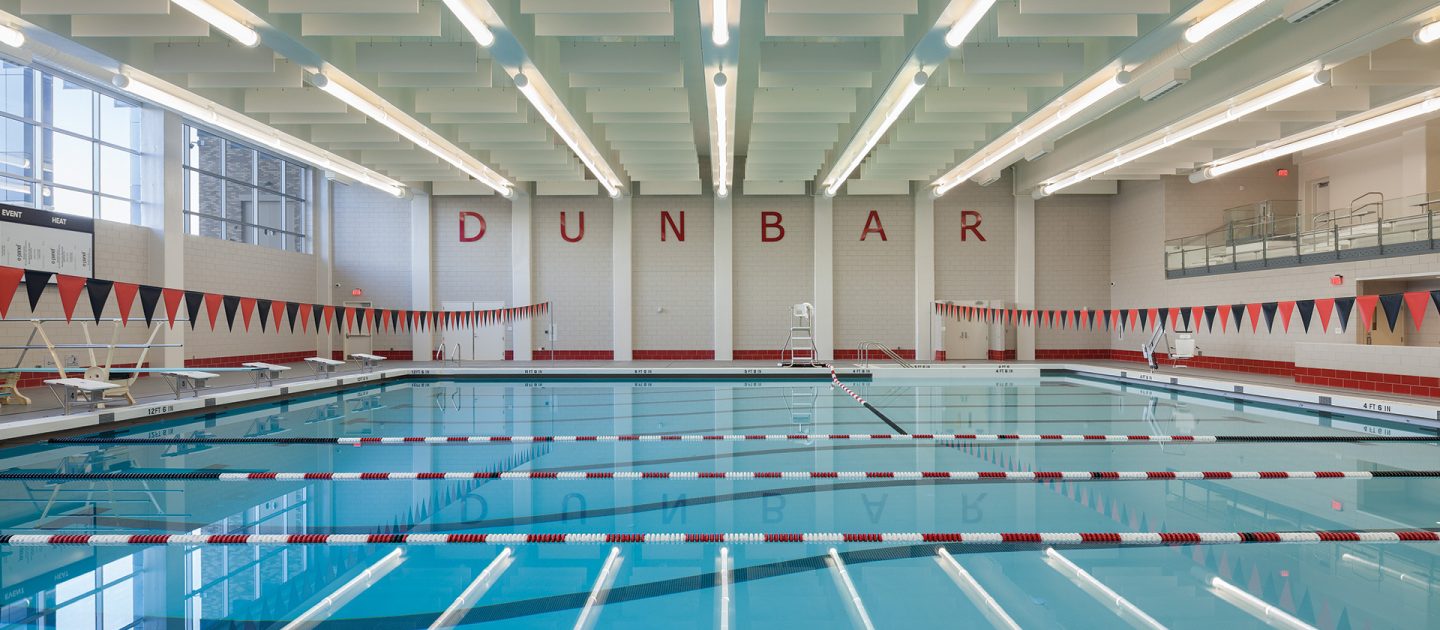
Dunbar Senior High School
Replacing an outdated 1970’s facility, the new Dunbar High School is designed to provide a sense of clarity and purpose that honors the school’s original traditions. The two-story open hall, known as the “Armory,” is located in the heart of the school, as was included in the original 1917 structure.
Accommodating 1,100 students, the new facility includes a four-story academic wing with flexible learning spaces for four different “academies,” a two-story library and administrative area, and a two-story multi-purpose athletic wing housing the gymnasium above the natatorium and an auditorium. The eight-lane natatorium is integrated in the athletic and multi-purpose wing of the project and incorporates tiered spectator seating, team rooms, and support spaces.
This LEED for Schools Platinum certified project includes over 300 geothermal wells, a 500,000 kW solar panel array, two 20,000 gallon cisterns for reusing rainwater, enhanced acoustics, and low VOC materials. The project was developed under the DC Department of General Services’ (DC DGS) modified design-build program on a fast-track schedule.
Project Details
CLIENT
DC DGS, Perkins Eastman, Moody Nolan
Location
WASHINGTON, DC
Market
Services
Square Footage
280,000
Year Completed
2013
Featured Team
Related Projects
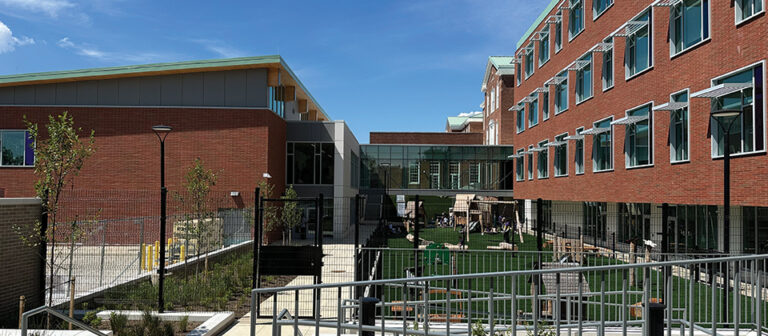
Truesdell Elementary School
WASHINGTON, DC
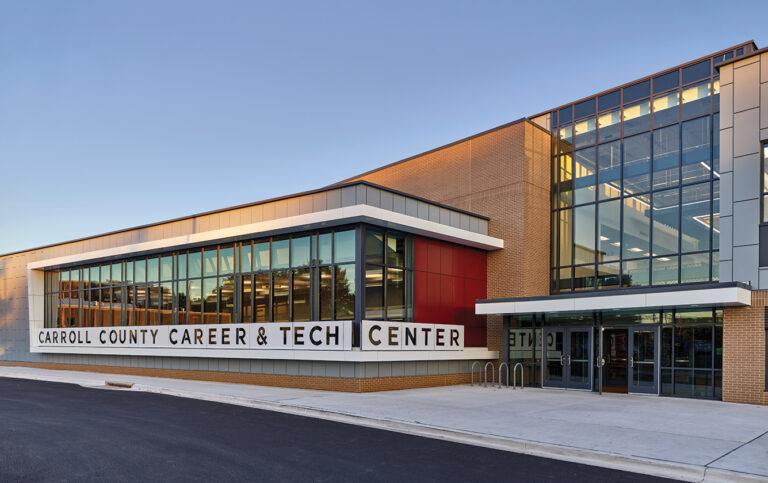
Carroll County Career & Technology Center
WESTMINSTER, MD
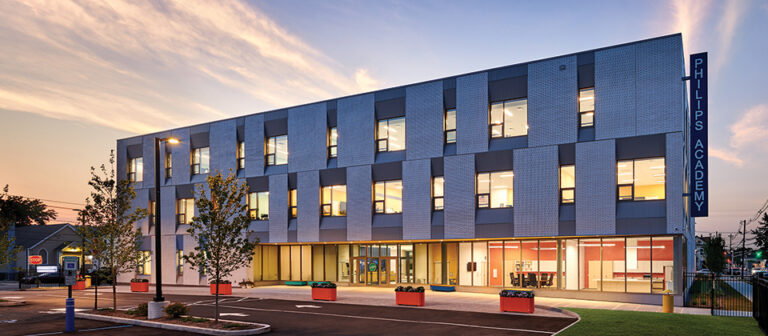
Philip’s Academy
PATERSON, NJ
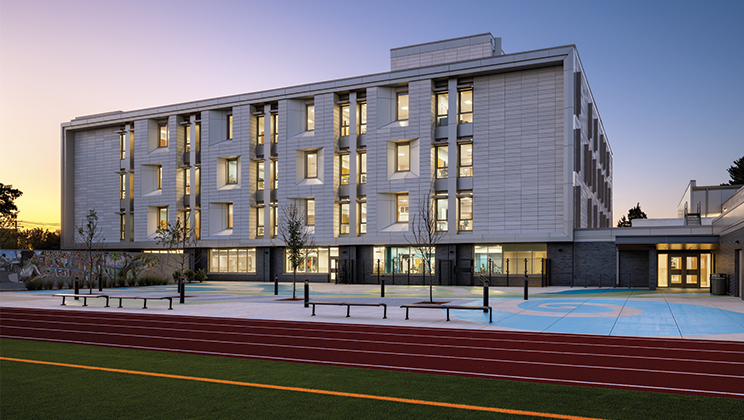
Bard High School Early College
WASHINGTON, DC
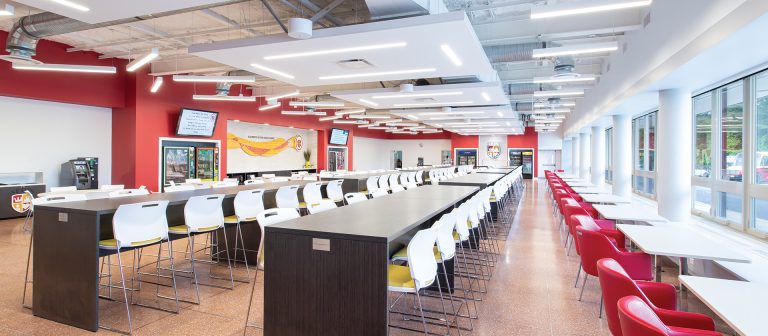
Elizabeth Seton High School
BLADENSBURG, MD
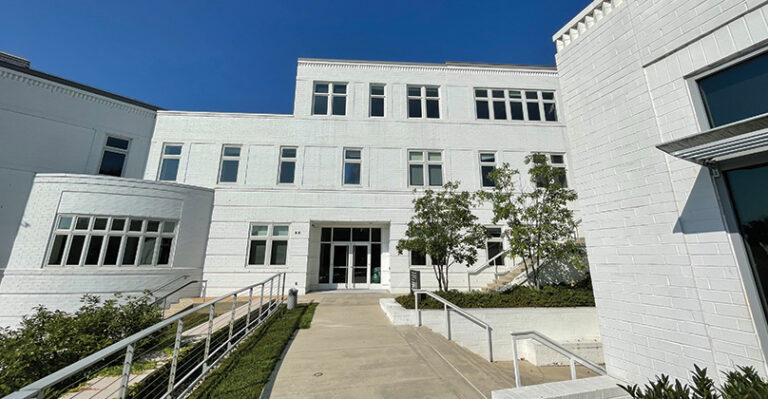
The Field School
WASHINGTON, DC
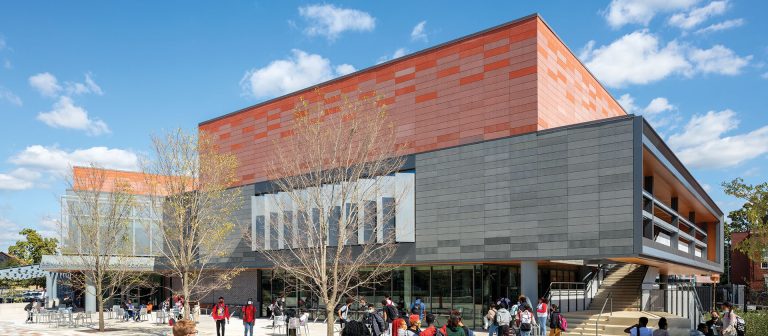
Benjamin Banneker
High School
WASHINGTON, DC
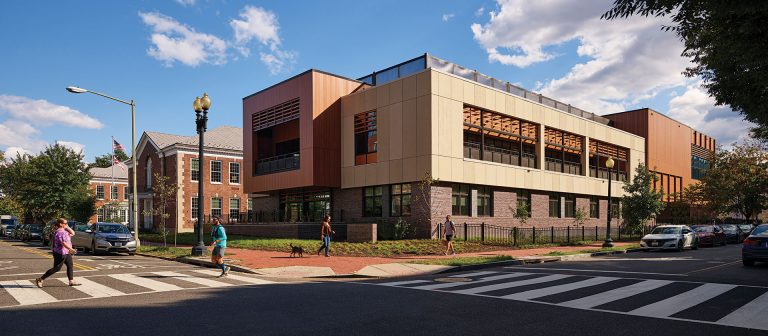
Capitol Hill Montessori
at Logan
WASHINGTON, DC
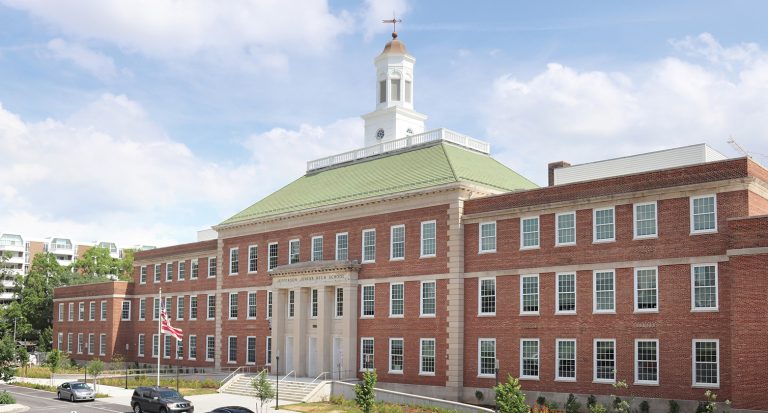
Jefferson Middle School Academy
WASHINGTON, DC




