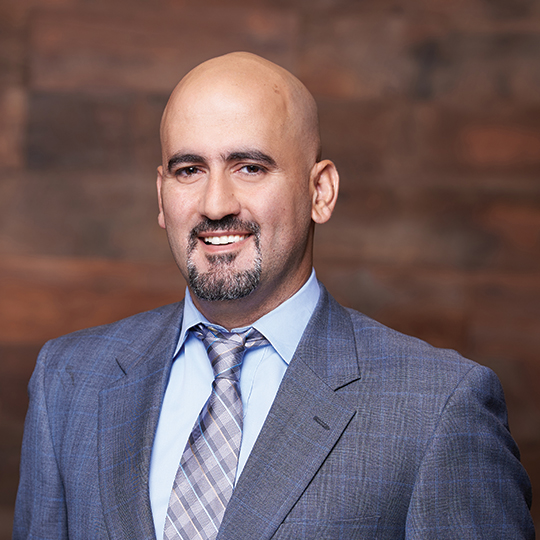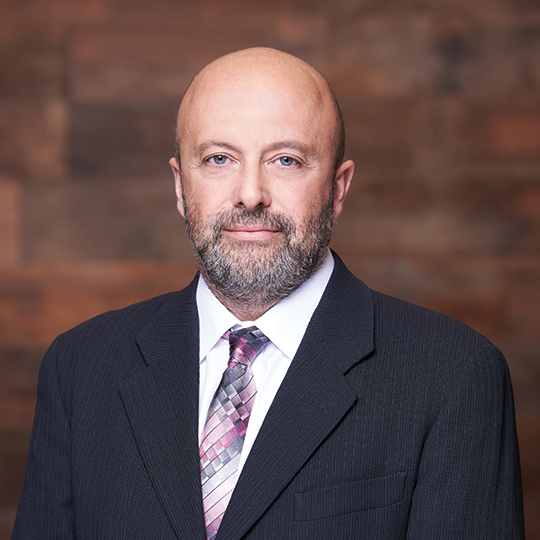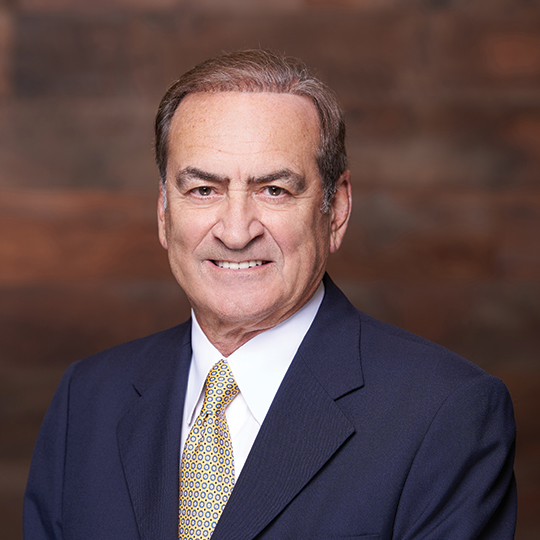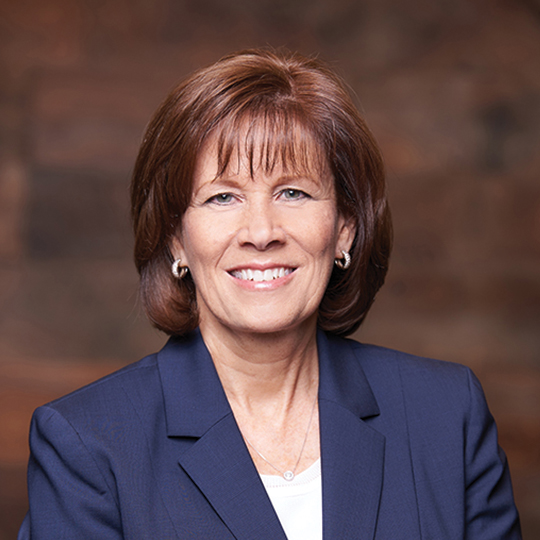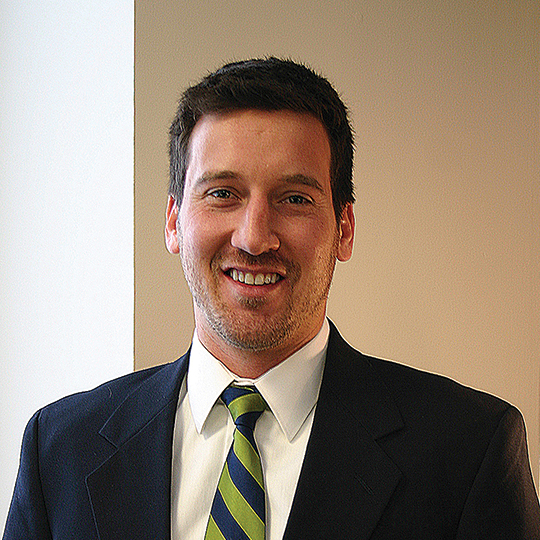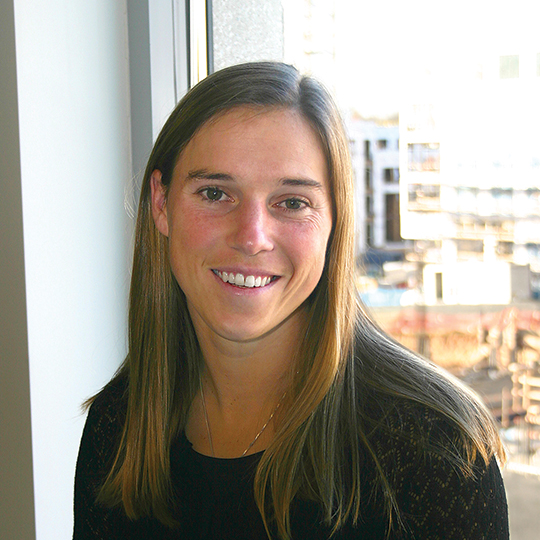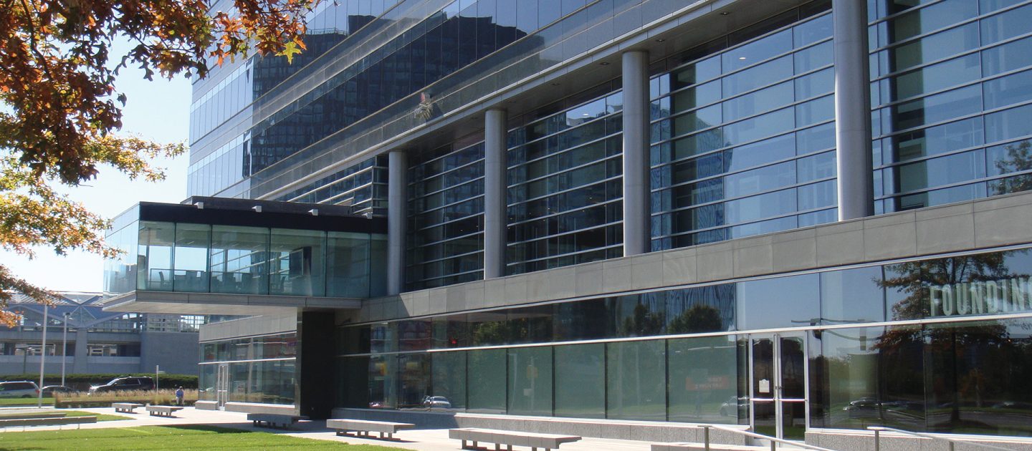
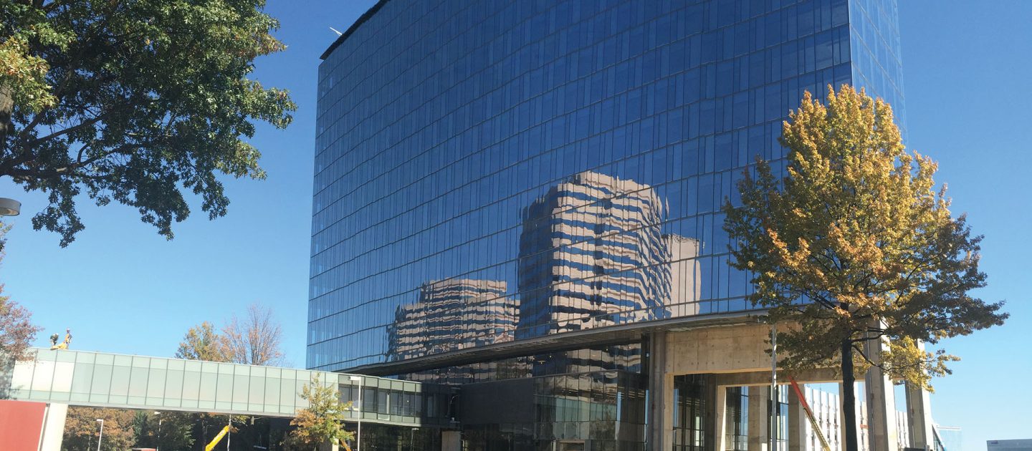
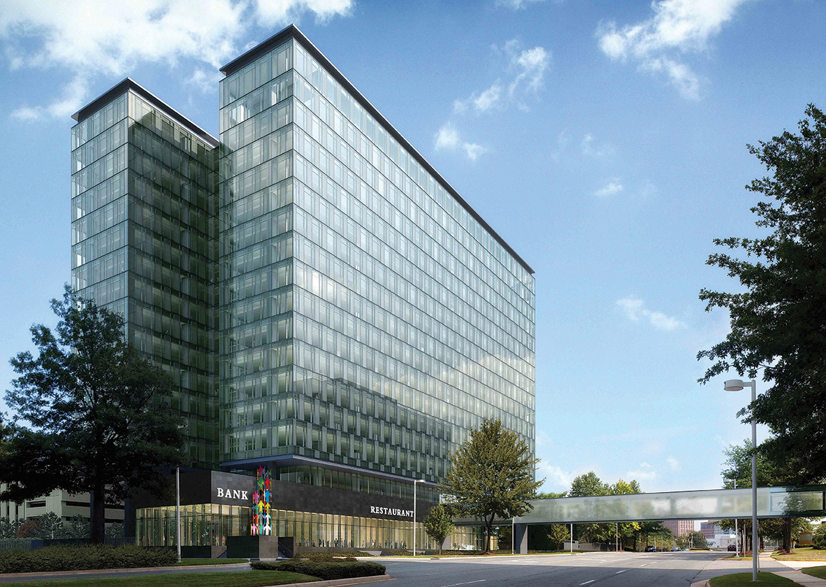
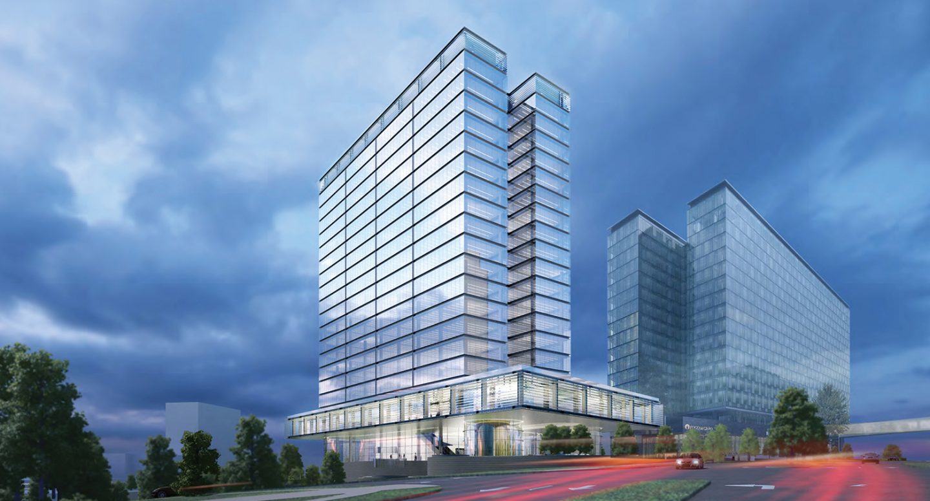
The Corporate Office Centre at Tysons II
Anchored by the Tysons Galleria luxury shopping mall, Tysons II is a 117-acre master-planned development located next to the Tysons Corner Metro Station. In addition to the mall, the multi-parcel development includes multiple Class “A” trophy office towers, The Ritz-Carlton Hotel, and several residential and mixed-use buildings. Since the 1990s, SK&A has provided structural design services for several buildings within the complex, including:
- 1650 & 1750 Tysons Boulevard (Towers C & E). Two mirror image office buildings, 17-story and 18-story, both connected to covered parking and an enclosed pedestrian walkway connecting to the Galleria mall, hotel and other office buildings within the development.
- 1800 Tysons Boulevard (Tower F). A 15-story office building featuring a high-tech lobby, on-site retail and restaurants, as well as an elevated pedestrian walkway system.
- 1725 Tysons Boulevard (Tower G). A new 23-story Class “A” office building with a restaurant, café, fitness center, and outdoor terrace. The building will also integrate a covered pedestrian bridge connecting the second floor to an expanded parking garage.
- 1775 Tysons Boulevard (Tower H). A 17-story office building featuring a two-story, light-filled lobby and retail center with an iconic staircase and dramatic water feature, as well as other amenities, such as a conference center, fitness center, and café.
Project Details
CLIENT
Lerner Enterprises, WDG Architecture, KPF, Gensler
Location
TYSONS CORNER, VA
Market
Services
Square Footage
2,257,598
Related Projects
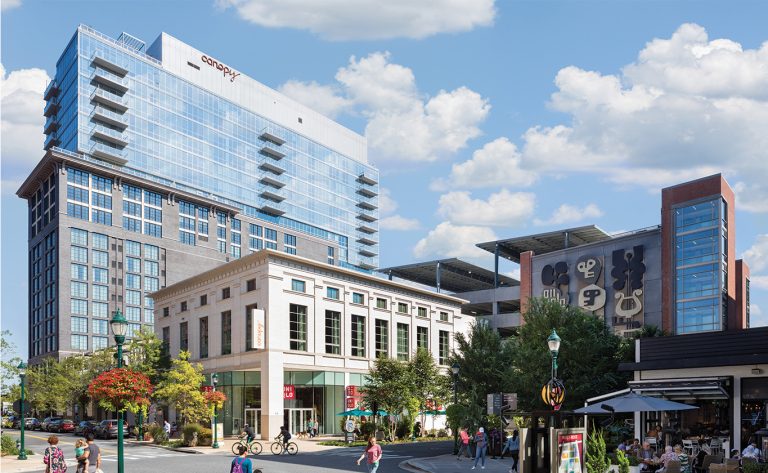
Pike & Rose
NORTH BETHESDA, MD

20 Mass
WASHINGTON, DC
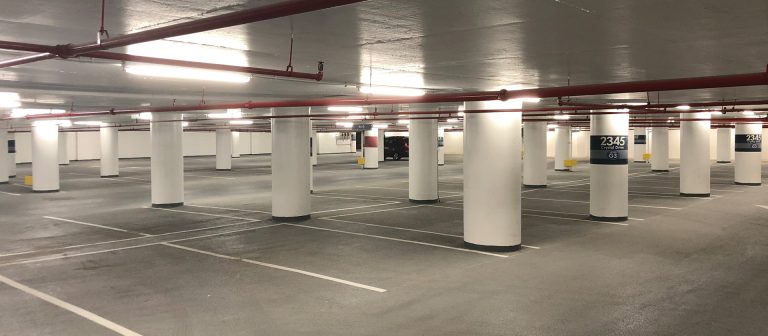
Crystal Park Complex
Garage Repairs
ARLINGTON, VA
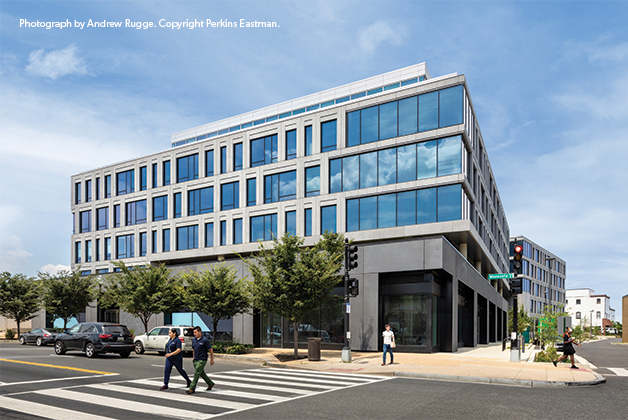
DC DGS Headquarters
WASHINGTON, DC
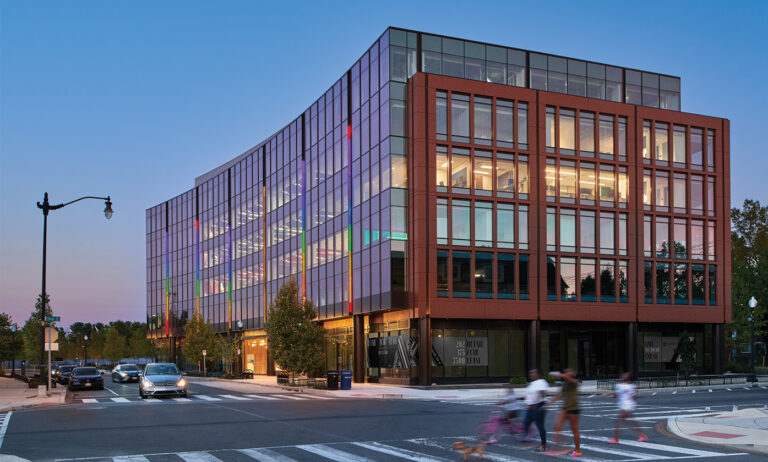
Max Robinson Center
WASHINGTON, DC
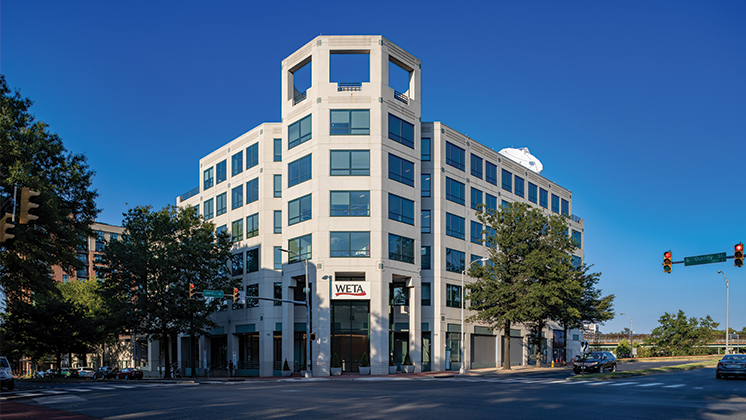
WETA Headquarters
ARLINGTON, VA
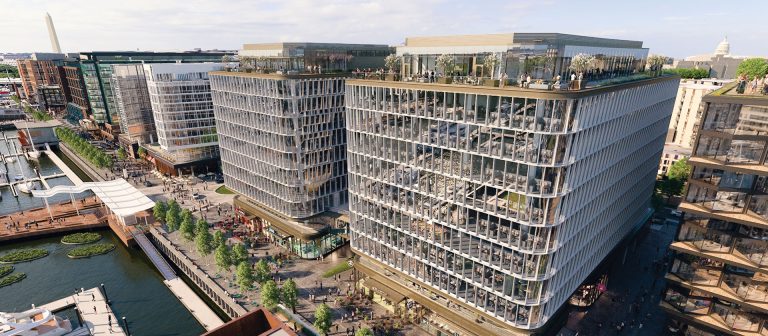
670 and 680 Maine
WASHINGTON, DC
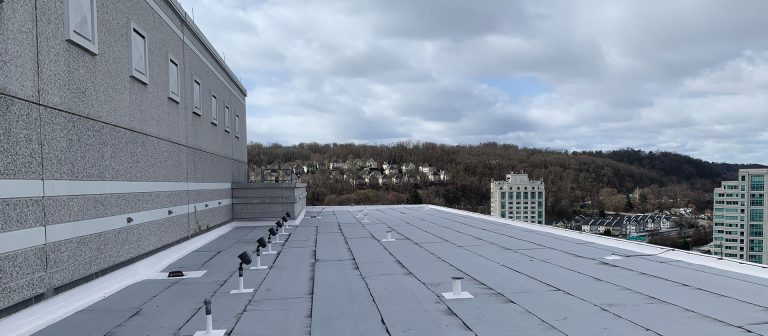
Eight Tower Bridge
Roof Replacement
CONSHOHOCKEN, PA
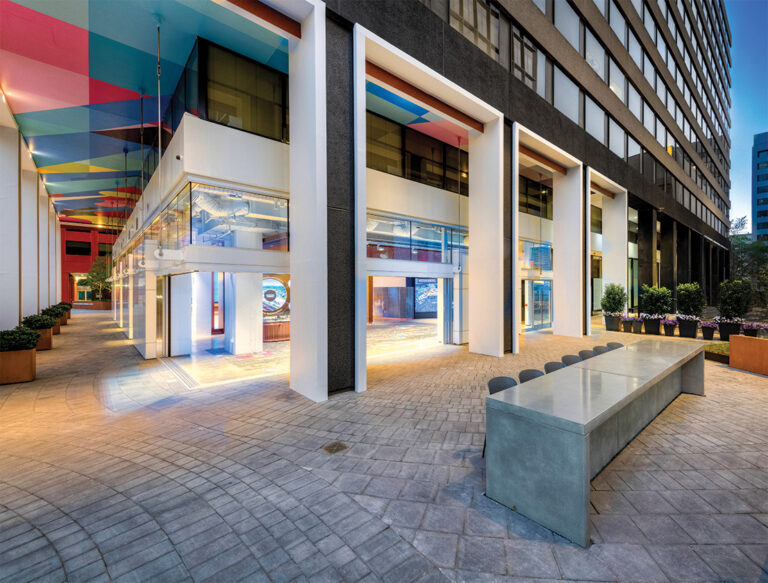
National Landing
Experience Center
ARLINGTON, VA
