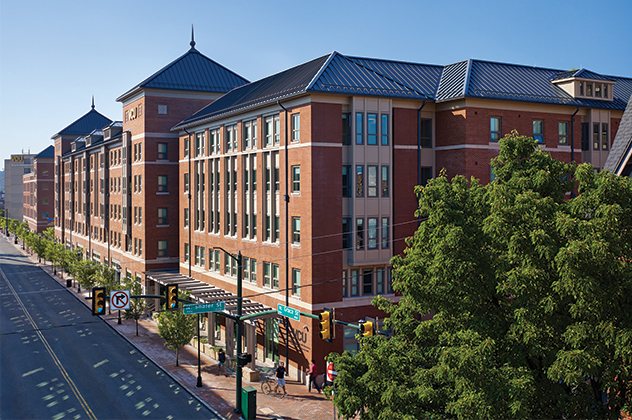
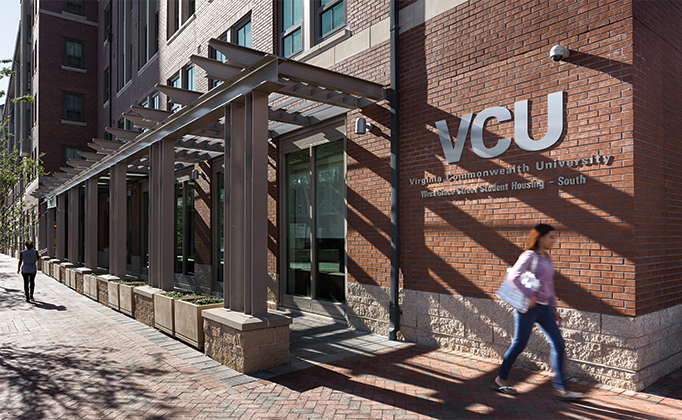
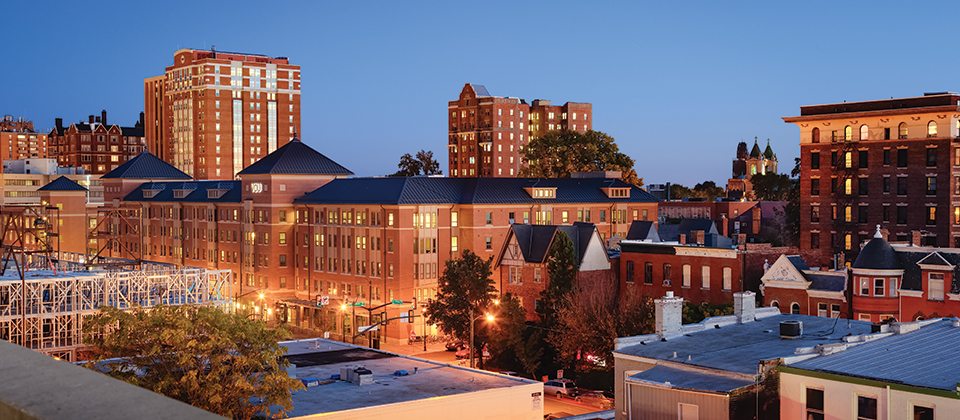
West Grace Student Housing and Laurel Parking Deck
The West Grace Student Housing and Laurel Parking Deck at Virginia Commonwealth University features a 161,000 sf, five-story student housing building and a new independent 98,700 sf, five-level parking structure for 212 cars. The facility included 122 units for 459 beds and two private courtyard gardens, ground-level retail bays, and a new sculptural steel and glass trellis entrance.
The hybrid student housing structure utilized pre-engineered light-gauge metal roof trusses, hollow core precast concrete floor plank, light-gauge metal bearing/shear walls, and a composite steel-framed transfer level at the second floor to provide an open floor plate at the ground level for office and community spaces. In addition, the parking structure is constructed of pre-cast concrete double-T’s supported on pre-cast concrete bearing walls and girders. The facility achieved a LEED Silver certification.
Project Details
CLIENT
Virginia Commonwealth University,
WDG Architecture, NBJ Architecture, Whiting Turner
Location
RICHMOND, VA
Market
Services
Square Footage
259,778
Year Completed
2012
Featured Team
Related Projects
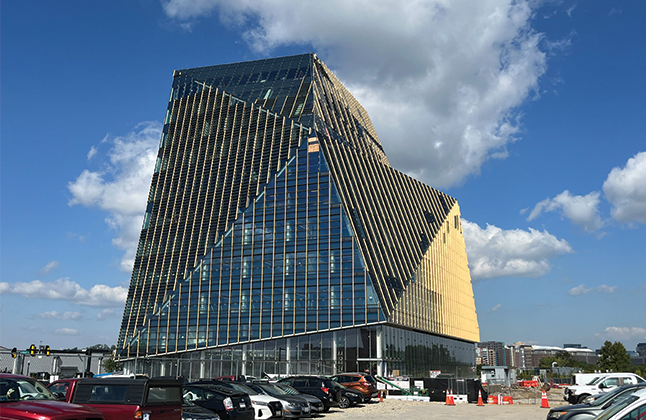
Virginia Tech Innovation Campus Academic Bldg. One
ALEXANDRIA, VA
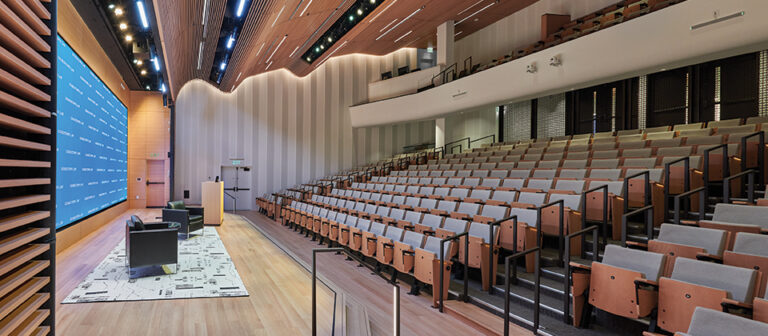
Hart Auditorium Renovation
WASHINGTON, DC
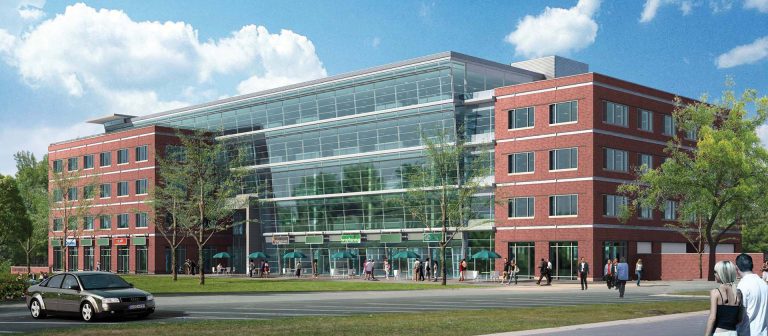
University Hall at George Mason University
FAIRFAX, VA
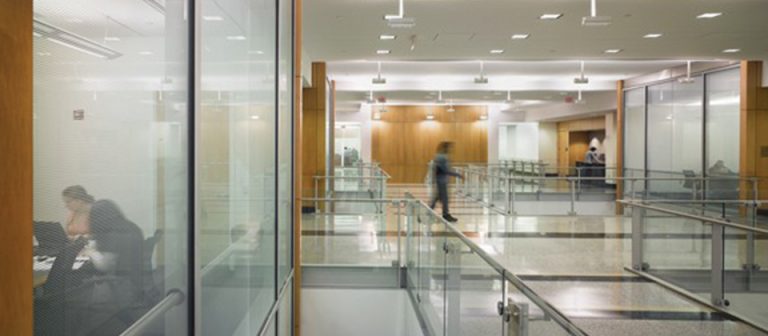
George Washington University, School of Business
WASHINGTON, DC
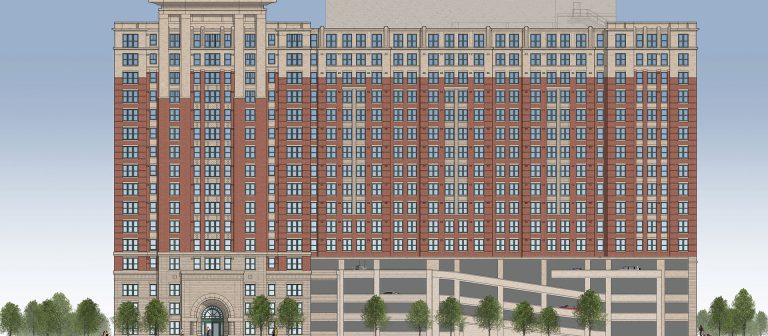
University View I
COLLEGE PARK, MD
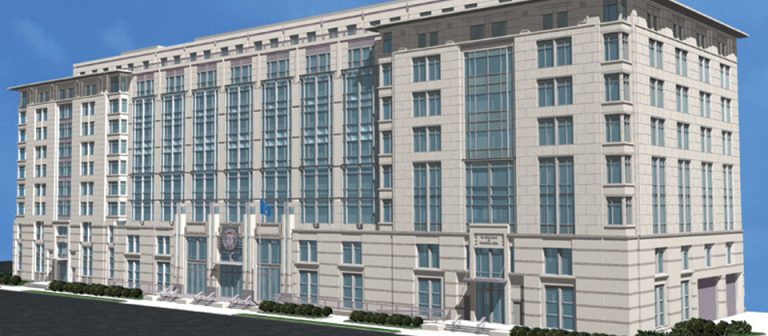
George Washington University Academic Facility
WASHINGTON, DC



