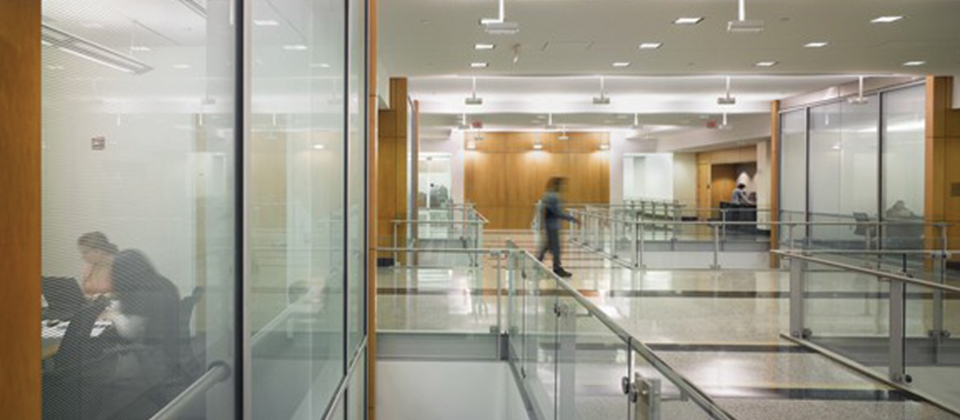
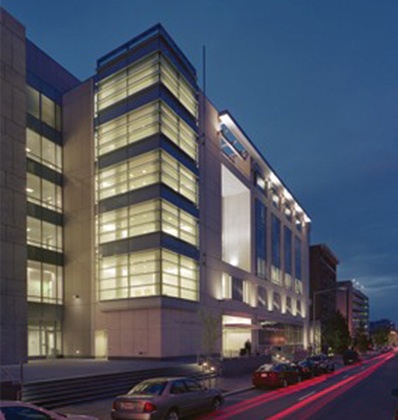
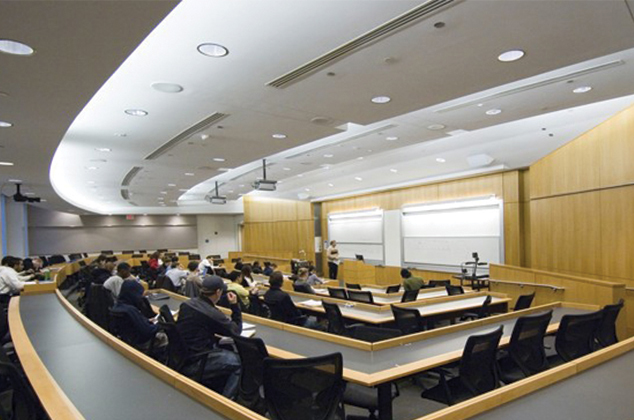
George Washington University, School of Business
The project features the design and construction of a new six-story academic facility housing the School of Business & Public Management at Ric and Dawn Duques Hall. The School of Business building features 27 state-of-the-art classrooms, computer labs, breakout/team rooms, study areas, a 115-seat auditorium, cafe, office space for 300 faculty and staff members, and meeting lounges.
The structure provides parking for 194 vehicles, split between 126,050 sf above grade and 42,503 sf below grade. The building fronts 22nd Street, NW, midway between G and H Streets, and is located south of Tompkins Hall and West of Funger Hall. It is connected to Funger Hall along all of its above- and below-grade floor levels.
The project also included renovations to the adjacent building, Norma Lee and Morton Funger Hall (68,048 sf). The building’s classrooms, common areas and simulated trading floor are lined with glass, creating open, modern spaces.
Project Details
CLIENT
The George Washington University, SmithGroup
Location
WASHINGTON, DC
Market
Services
Square Footage
236,601
Year Completed
2005
Featured Team
Related Projects
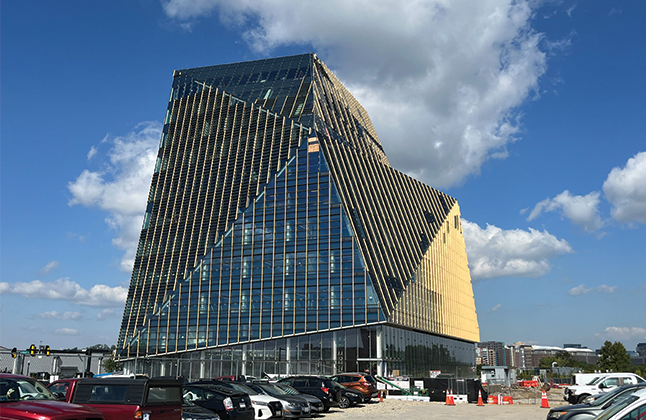
Virginia Tech Innovation Campus Academic Bldg. One
ALEXANDRIA, VA
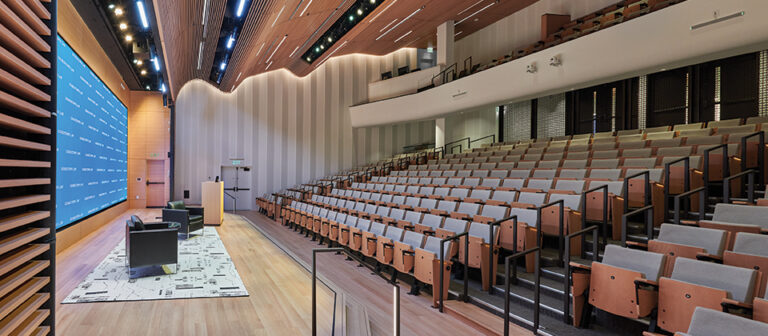
Hart Auditorium Renovation
WASHINGTON, DC
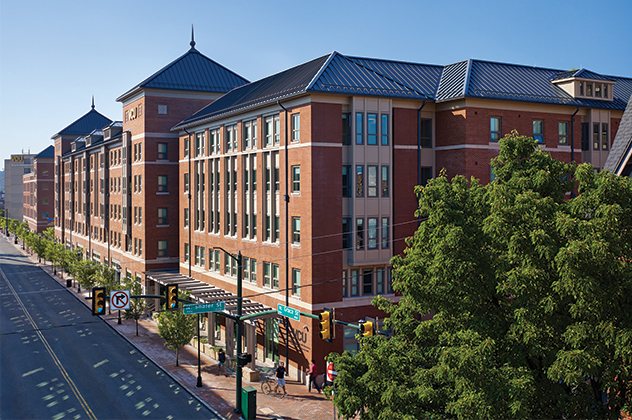
West Grace Student Housing and Laurel Parking Deck
RICHMOND, VA
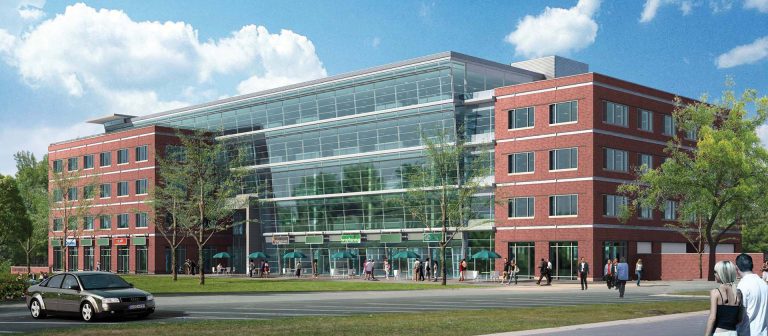
University Hall at George Mason University
FAIRFAX, VA
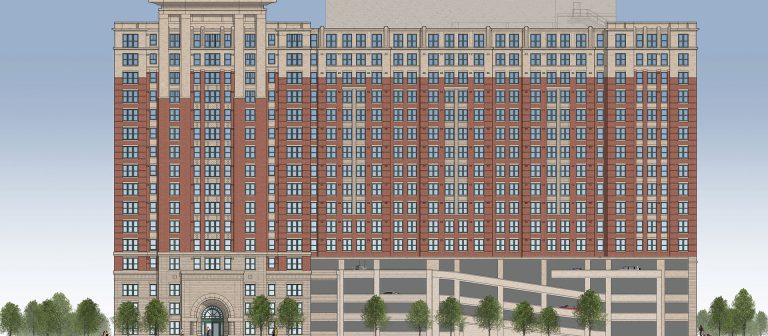
University View I
COLLEGE PARK, MD
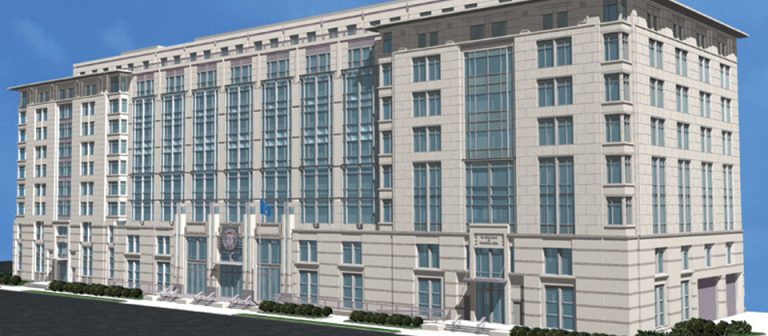
George Washington University Academic Facility
WASHINGTON, DC




