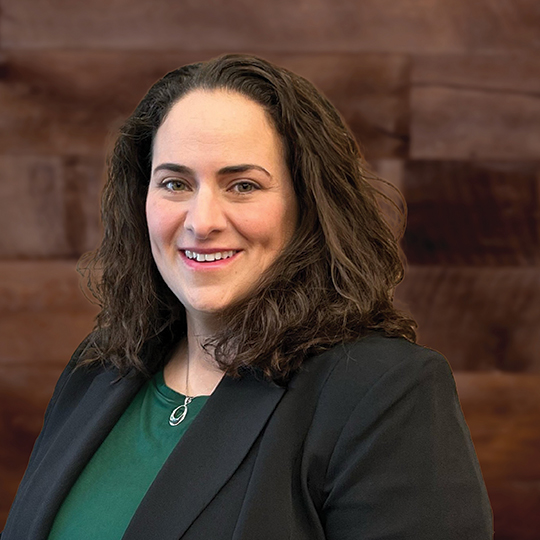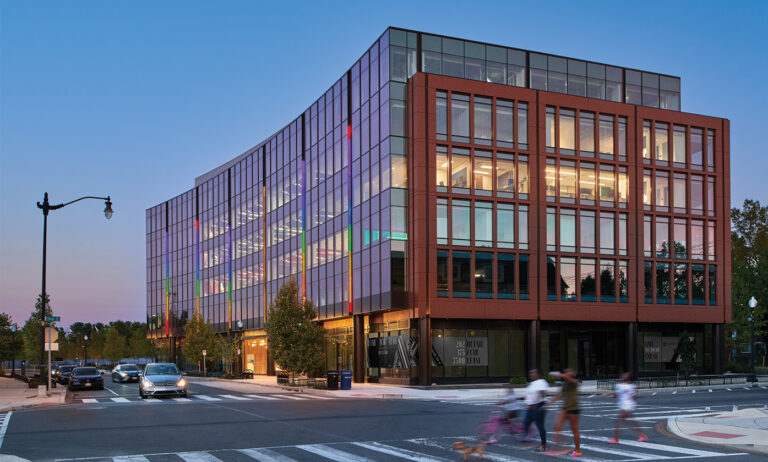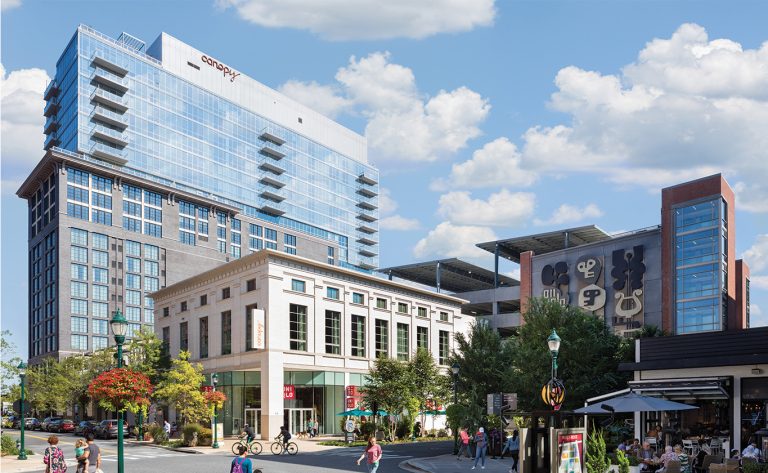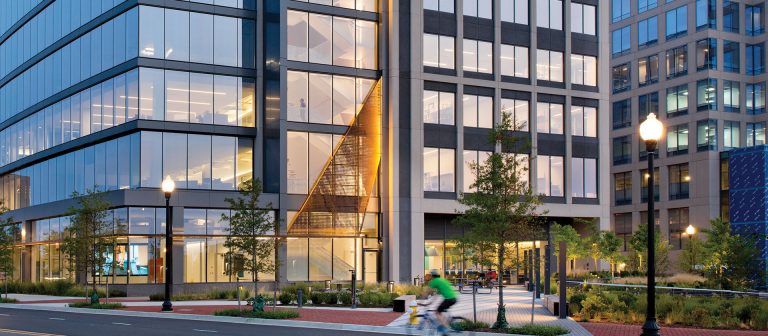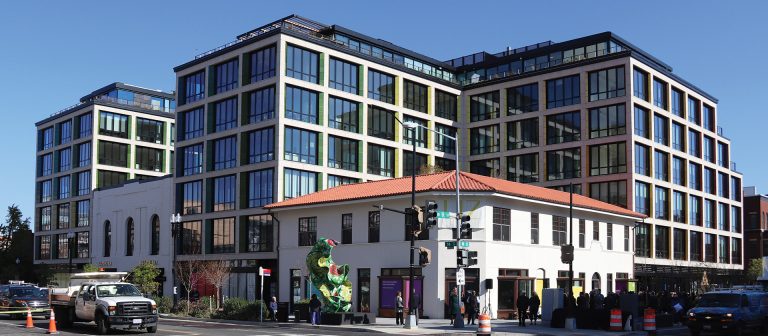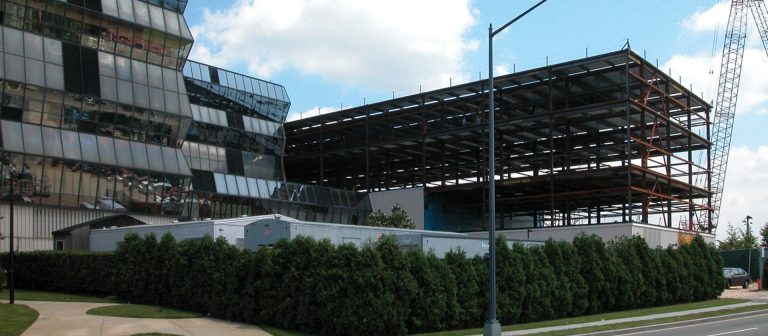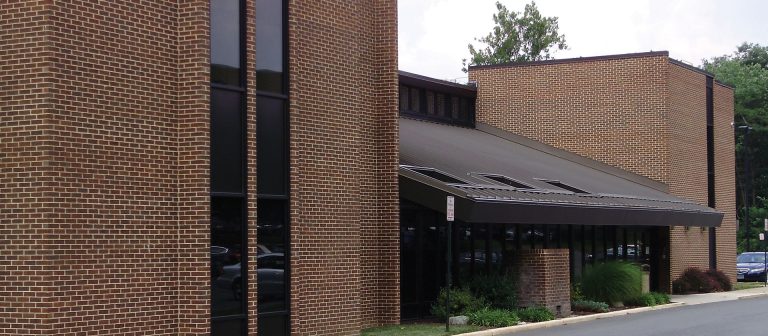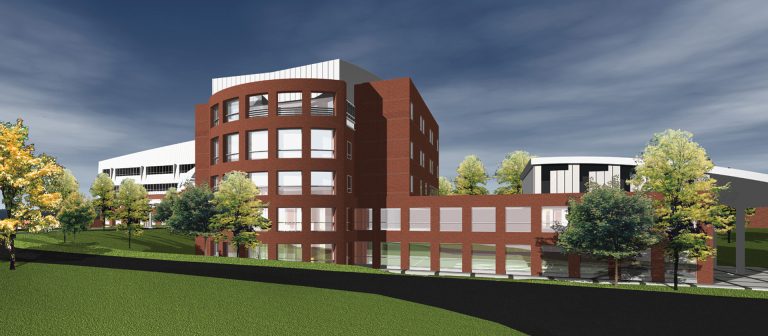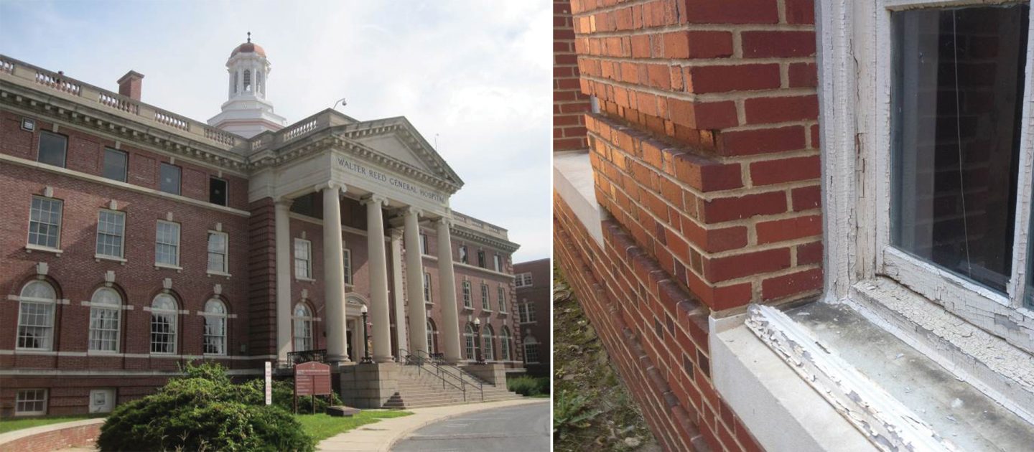
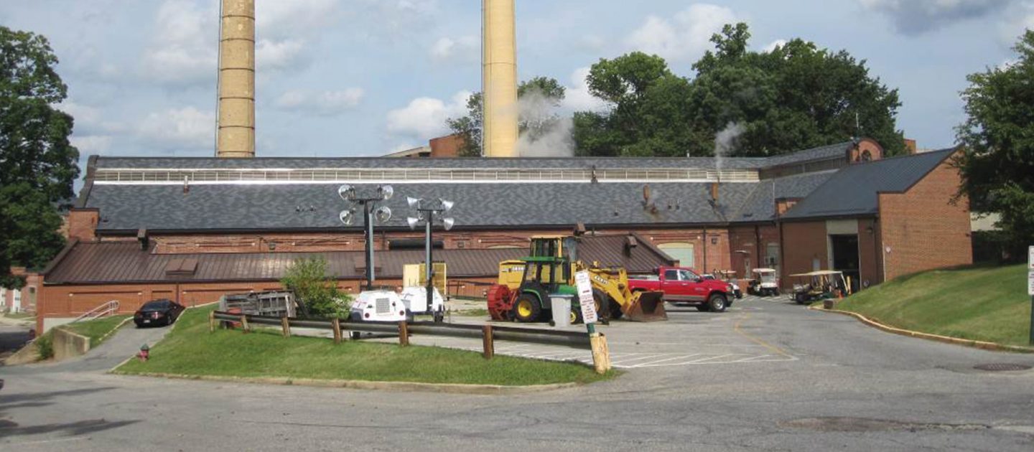
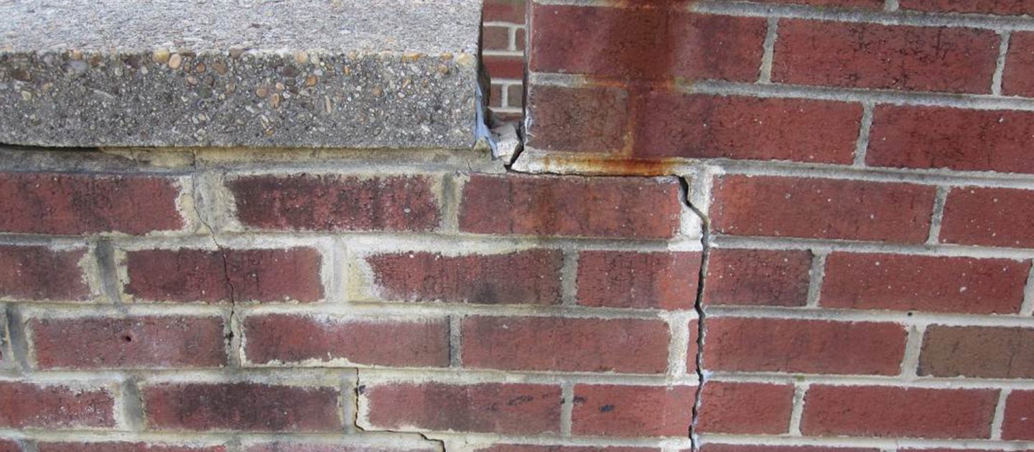
Walter Reed Army Medical Center Campus
Various repair and restoration services were provided for multiple existing buildings at the Walter Reed Army Medical Center campus redevelopment in Northwest DC. Services have included building envelope condition assessments (including waterproofing), garage surveys and repairs, as well as assistance/input regarding “mothballing” or preservation efforts of various buildings onsite. Examples of completed projects include the below buildings.
- Main (Original) Hospital, Building #1. The site’s original hospital facility, Building 1, was completed in December 1908. A red brick, three-story structure with a basement level, the building was designed in the “New Georgian” style of the era, with a white cupola and Corinthian columns. A condition survey was conducted of the overall exterior façade, accessible roof areas, building envelope, and structural components. Review of later mothballing efforts was also performed.
- Abrams Hall, Building #14. Built in or around 1976, Abrams Hall is a three-story residential building with three levels of underground parking for 487 cars. An elevated plaza is located on the main level and is generally contained by the building. In preparation for partial renovation of the building for new senior housing, a façade condition survey was performed, including exploratory investigation services from the ground to roof levels.
- Central Heating Plant, Building #15. Built in or around 1918, the former Central Heating Plant is a concrete, two-story building, with primarily brick exterior walls and an addition with a veneer façade. Similar to Building #1, a condition survey was performed of the exterior façade and building envelope of the building, as well as a review of structural components.
Project Details
CLIENT
Perkins&Will, Grimm + Parker
Location
WASHINGTON, DC
Year Completed
2017
