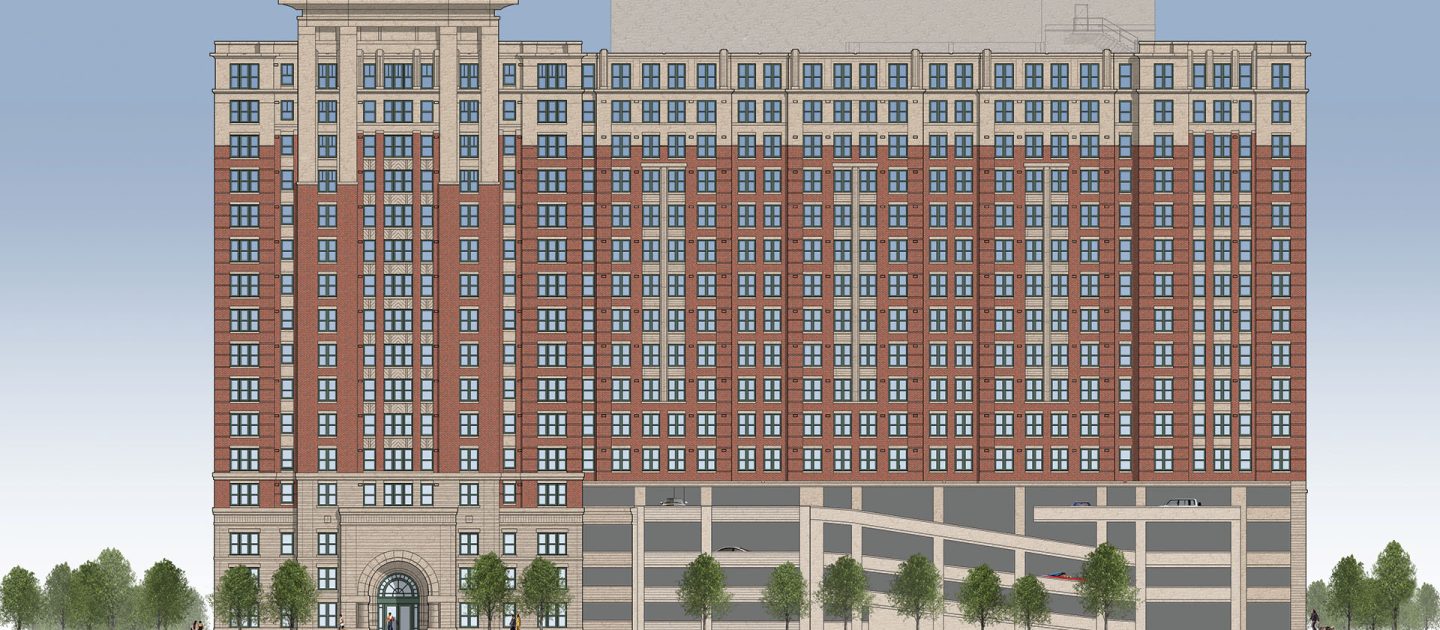
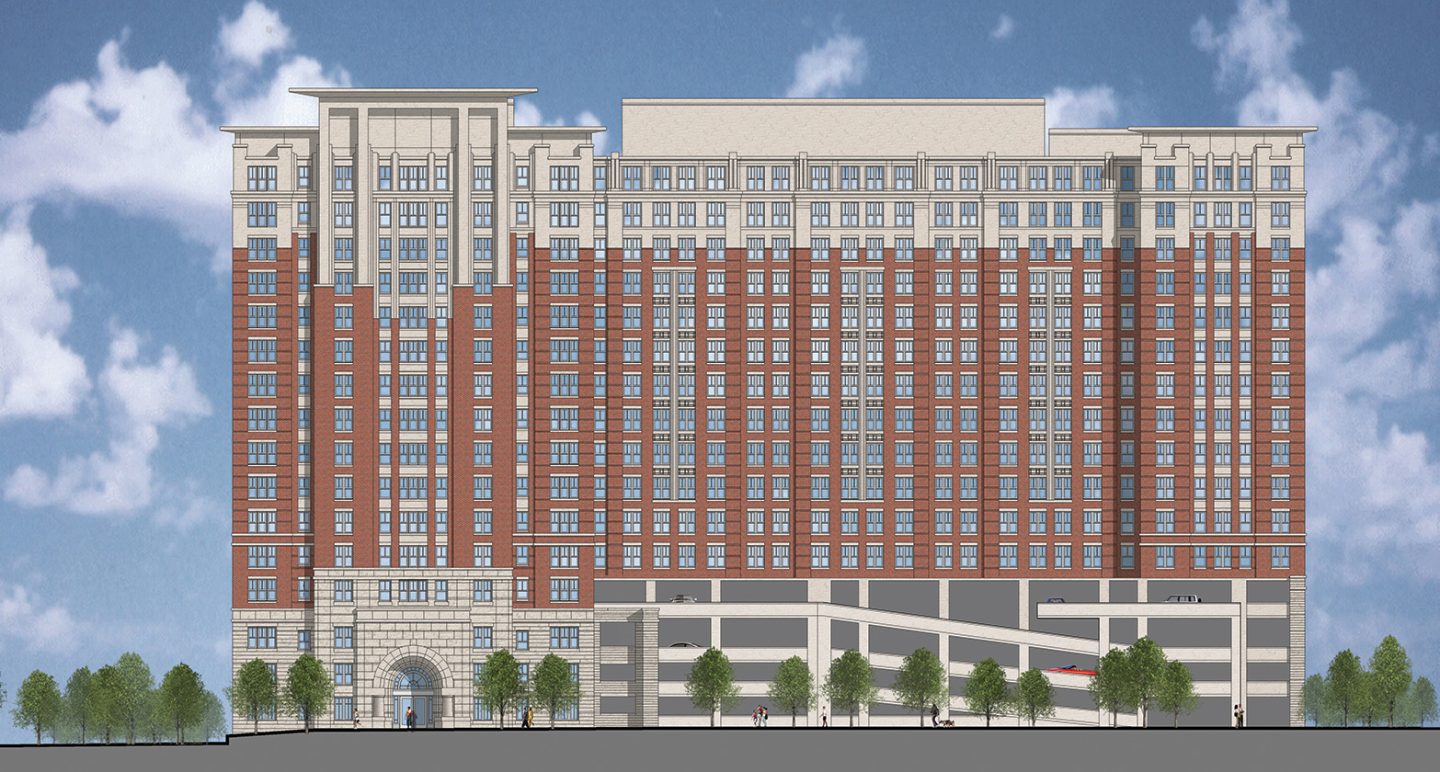
University View I
Privately developed, this project was designed to meet the University of Maryland’s student housing specifications for its College Park Campus. The new 16-story, post-tensioned concrete-frame, residential building contains 352 student-housing apartments for 1,091 beds and includes a walking bridge providing access to the university campus. The building’s ground floor is designed to accommodate the surrounding 100-year flood plain from the adjacent creek.
The building’s amenities include a computer room, health club and lounge, jogging/biking trail system, internet cafe, and structured parking for 710 cars. The parking structure is four levels of reinforced concrete, underlying the residential tower, and has a gross floor area of 255,000 sf.
Project Details
CLIENT
WG Group, WDG Architecture
Location
COLLEGE PARK, MD
Market
Services
Square Footage
413,000
Year Completed
2005
Featured Team
Related Projects
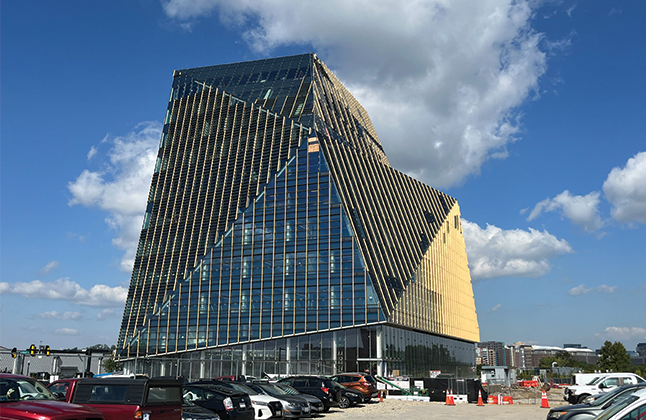
Virginia Tech Innovation Campus Academic Bldg. One
ALEXANDRIA, VA
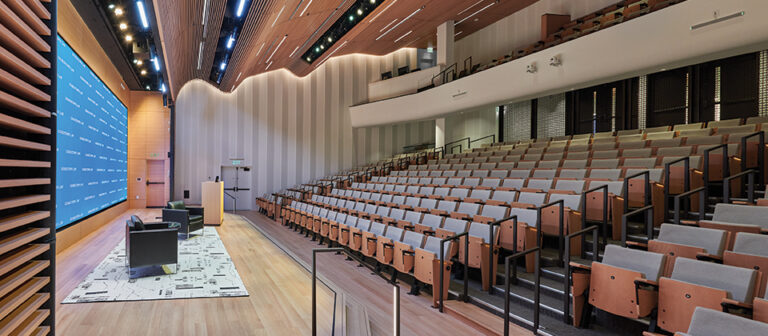
Hart Auditorium Renovation
WASHINGTON, DC
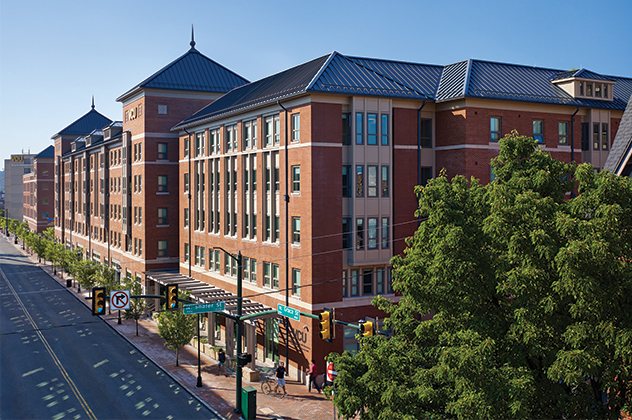
West Grace Student Housing and Laurel Parking Deck
RICHMOND, VA
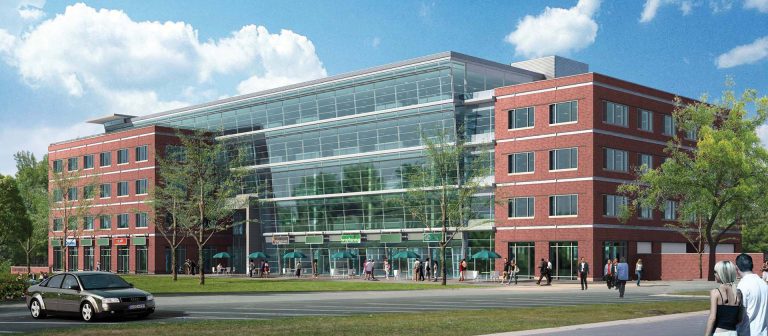
University Hall at George Mason University
FAIRFAX, VA
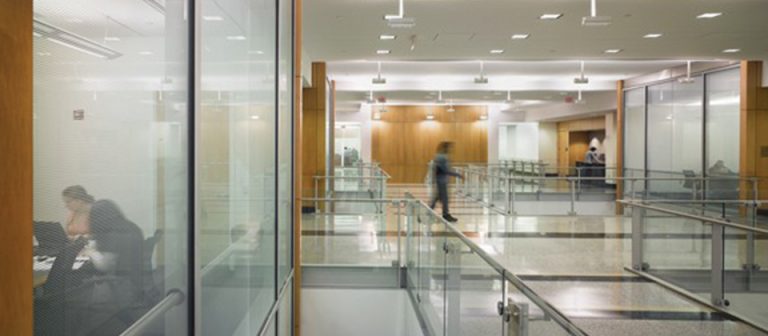
George Washington University, School of Business
WASHINGTON, DC
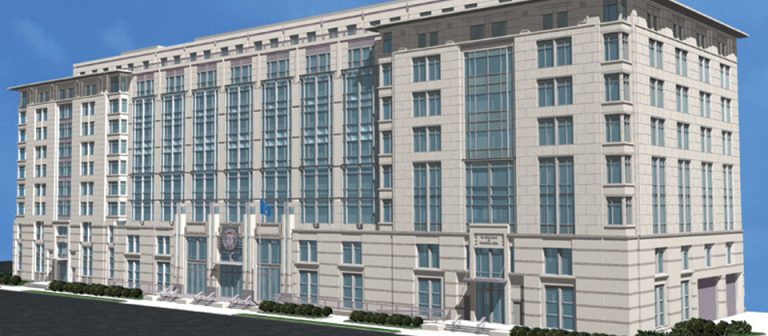
George Washington University Academic Facility
WASHINGTON, DC



