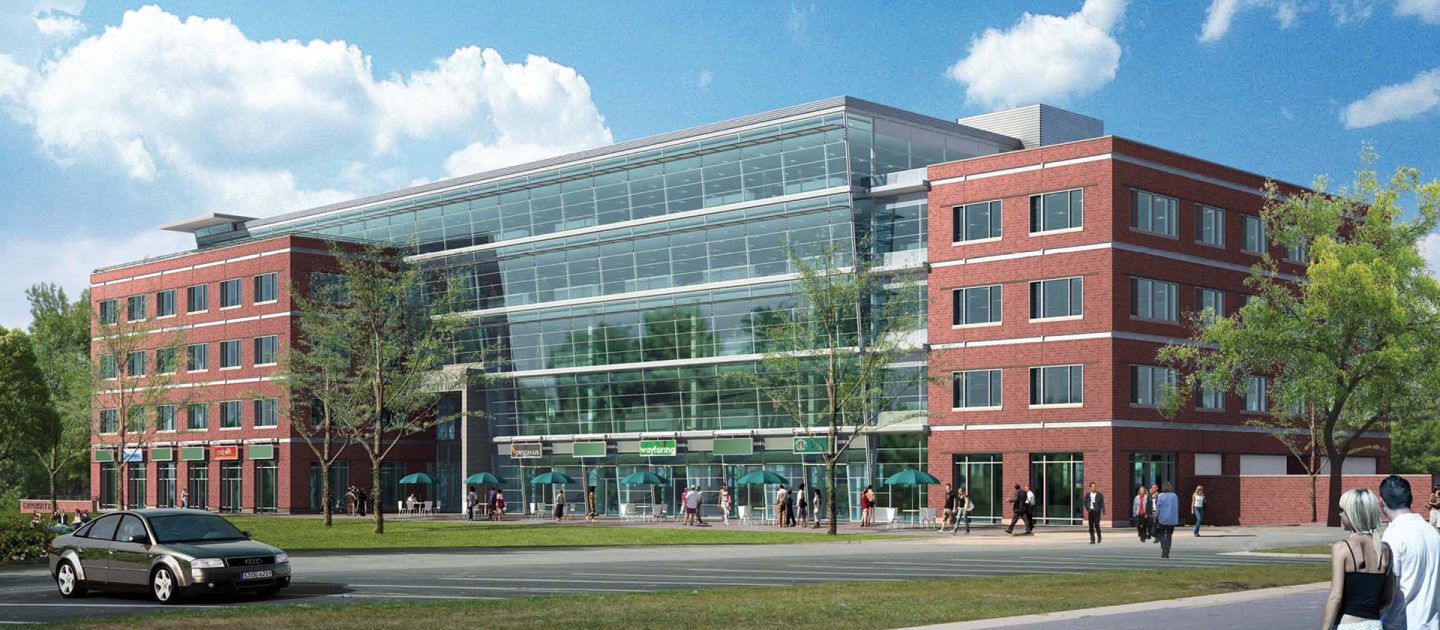
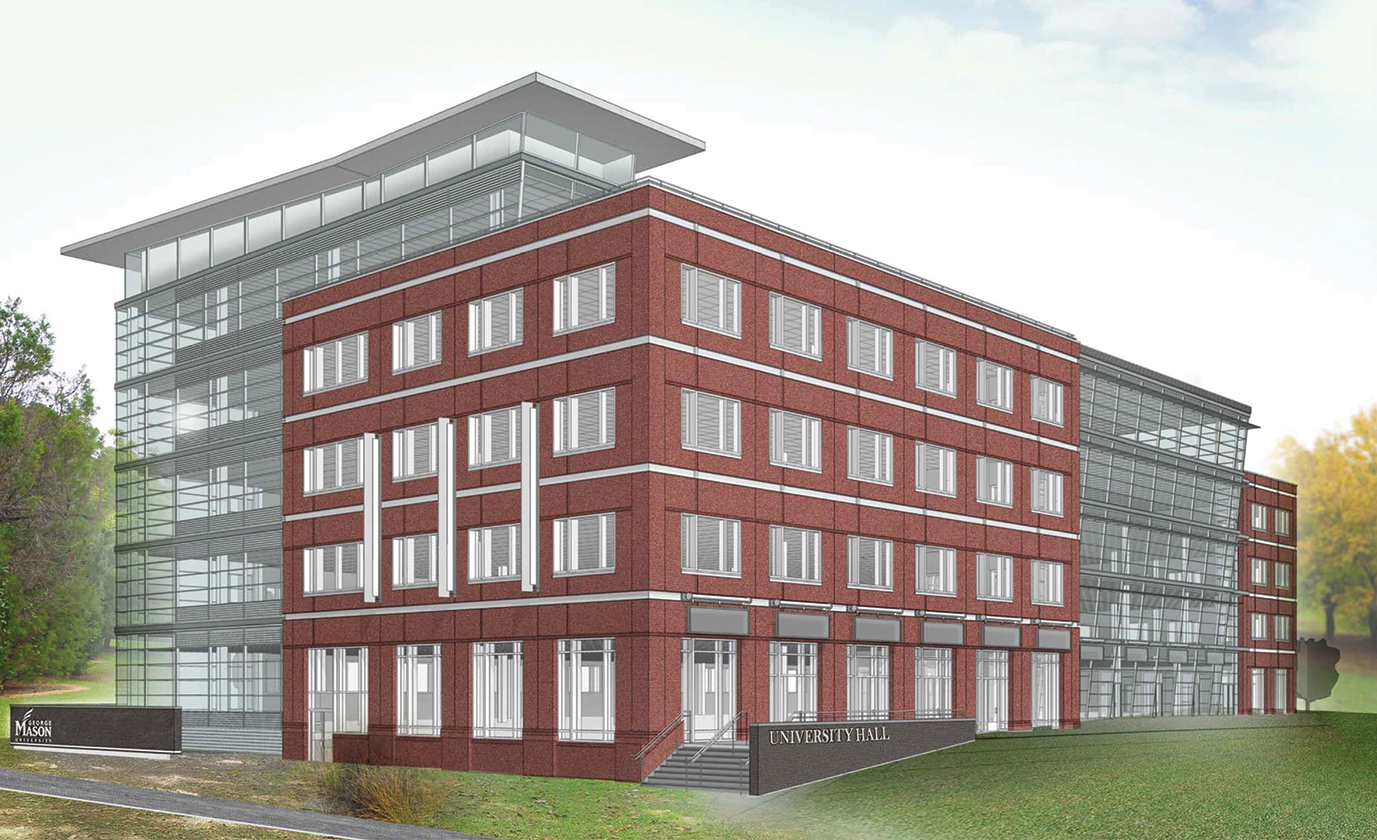
University Hall at George Mason University
A new five-story administration building on the main campus of George Mason University. The building is a long-span, steel-framed structure housing ground floor classrooms and retail establishments, as well as office and support functions on the upper four levels. The building’s design incorporates an inverted pyramid layout, supporting a sloping front façade that provides additional floor space with each successive floor.
Developed by the George Mason University Foundation, the project’s design and construction were subject to Virginia’s Bureau of Capital Outlay Management’s (BCOM) review process and standards.
Project Details
CLIENT
George Mason University,
DCS Design
Location
FAIRFAX, VA
Market
Services
Square Footage
140,000
Year Completed
2011
Featured Team
Related Projects
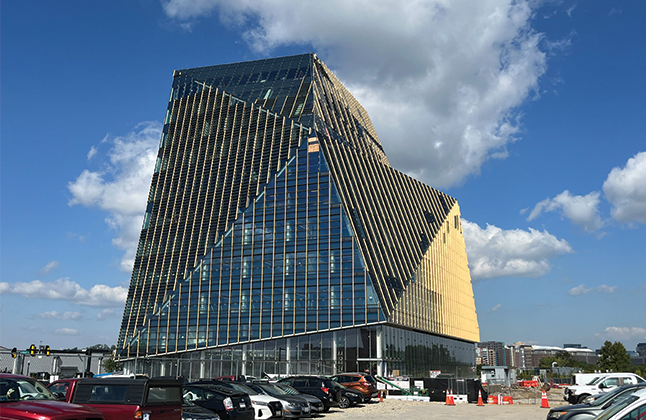
Virginia Tech Innovation Campus Academic Bldg. One
ALEXANDRIA, VA
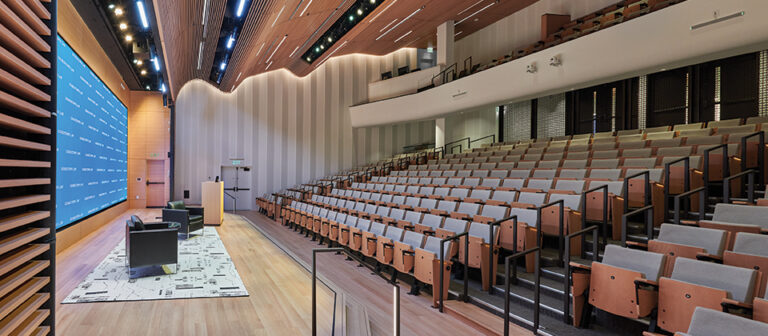
Hart Auditorium Renovation
WASHINGTON, DC
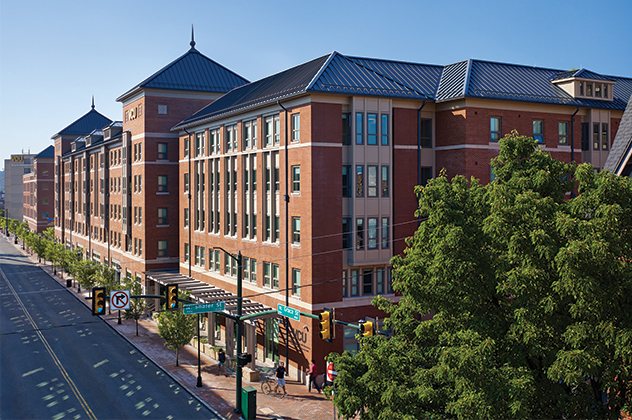
West Grace Student Housing and Laurel Parking Deck
RICHMOND, VA
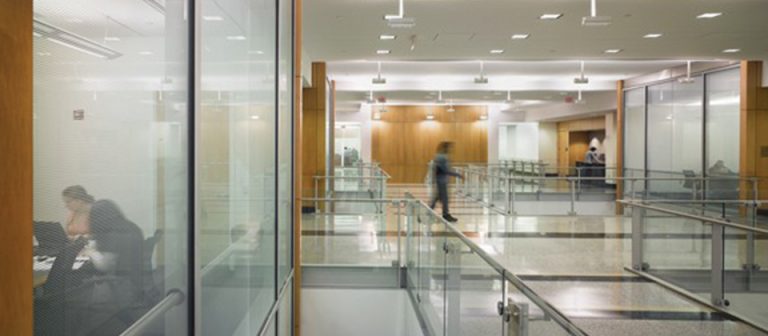
George Washington University, School of Business
WASHINGTON, DC
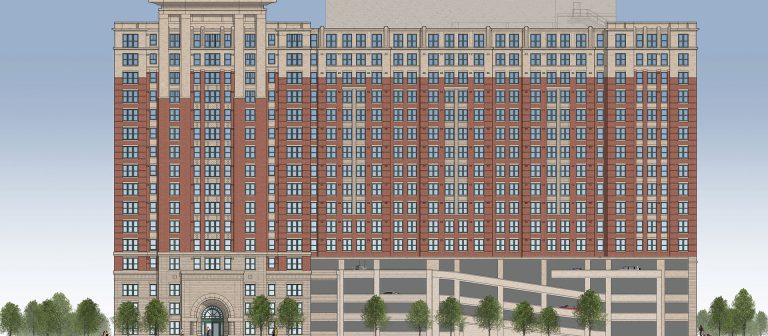
University View I
COLLEGE PARK, MD
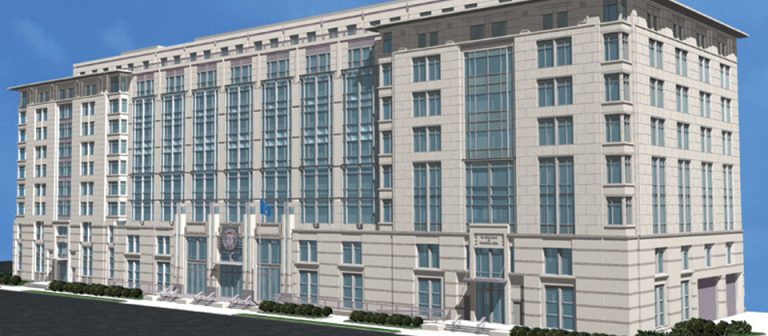
George Washington University Academic Facility
WASHINGTON, DC


