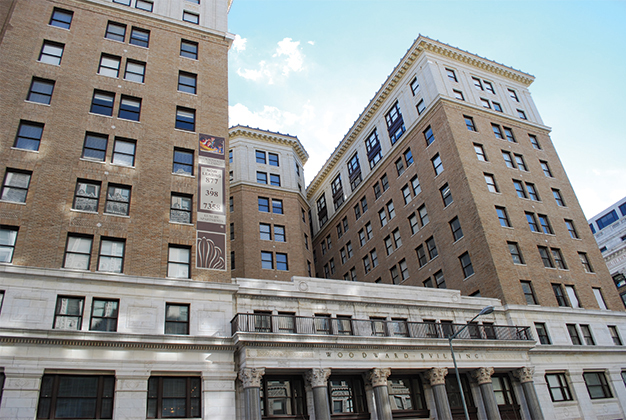
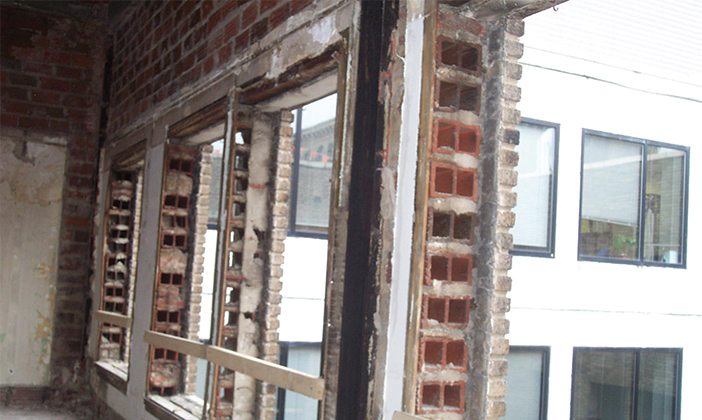
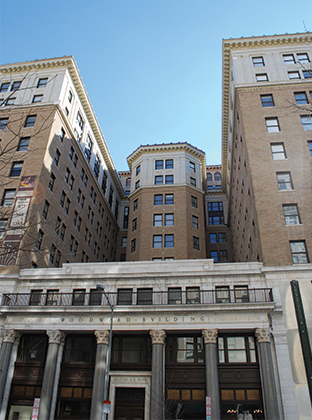
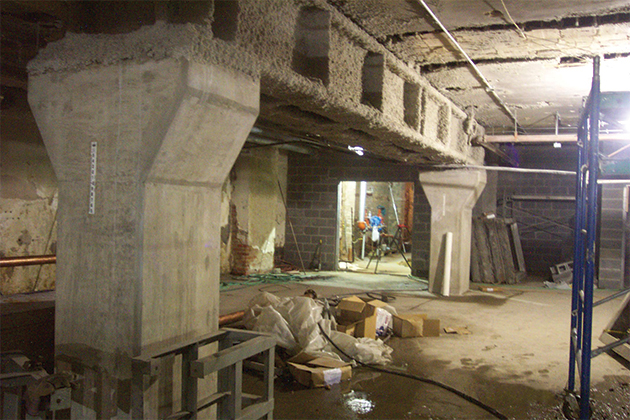
The Woodward Building
Complete restoration and conversion of a circa 1910 steel and concrete-framed 11-story office building (including one basement level) into a residential apartment building. Historic restoration activities included modifying floors constructed of terra cotta flat arches with concrete fill, and rehabilitation of the multi-wythe brick façade. The façade materials also included stone at the lower levels and terra cotta at the uppermost levels. Several columns were removed in the basement to facilitate parking. Hydraulic jacks were used to pre-deflect six new steel transfer girders at the ground floor used to replace the columns. Stairs were reconfigured throughout, terraces added to the roof, and two vehicular elevators added to access the below-grade parking.
Project Details
CLIENT
SJG Properties, Martinez + Johnson
Location
WASHINGTON, DC
Square Footage
231,000
Year Completed
2009
Featured Team
Related Projects
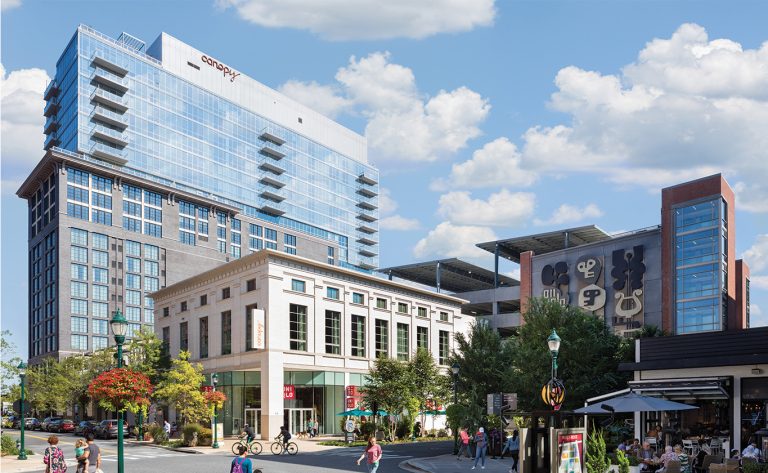
Pike & Rose
NORTH BETHESDA, MD

The Corporate Office Centre at Tysons II
TYSONS CORNER, VA

20 Mass
WASHINGTON, DC
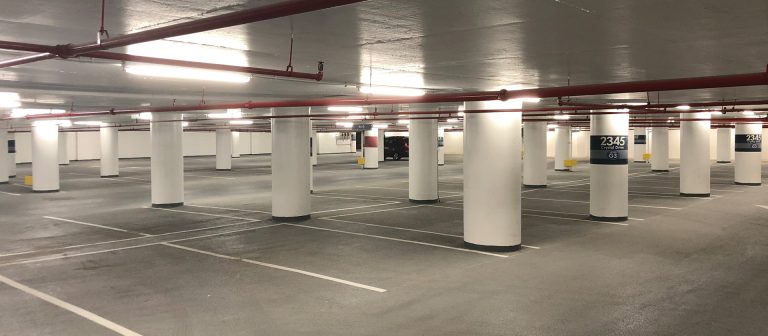
Crystal Park Complex
Garage Repairs
ARLINGTON, VA
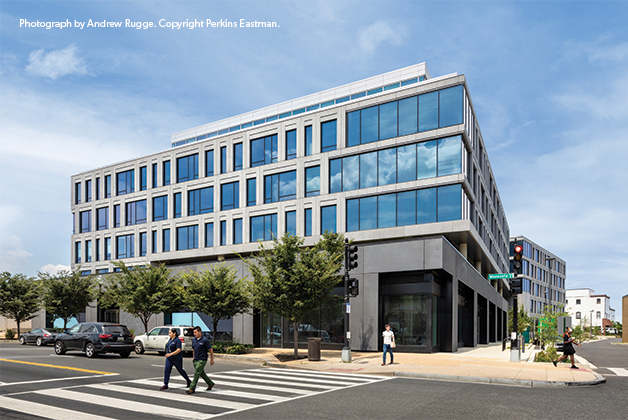
DC DGS Headquarters
WASHINGTON, DC
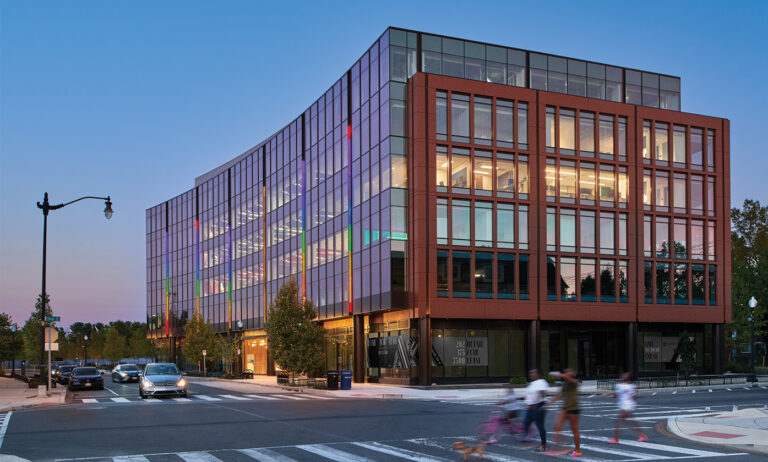
Max Robinson Center
WASHINGTON, DC
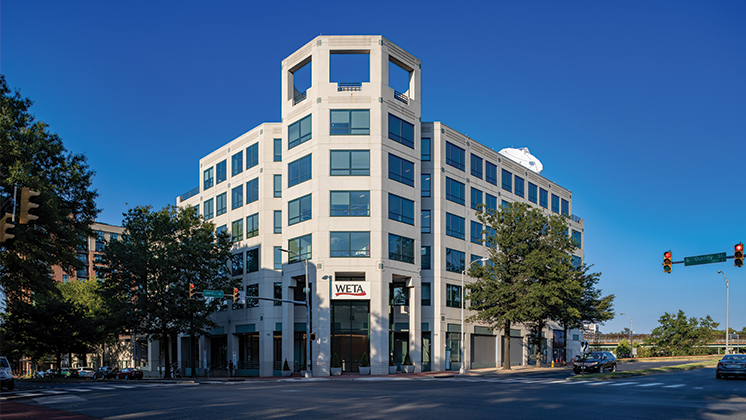
WETA Headquarters
ARLINGTON, VA
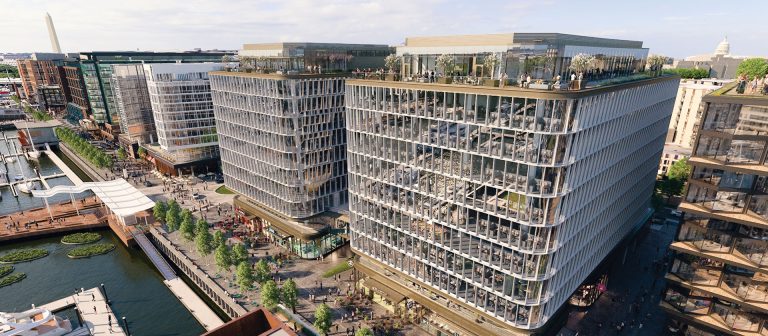
670 and 680 Maine
WASHINGTON, DC
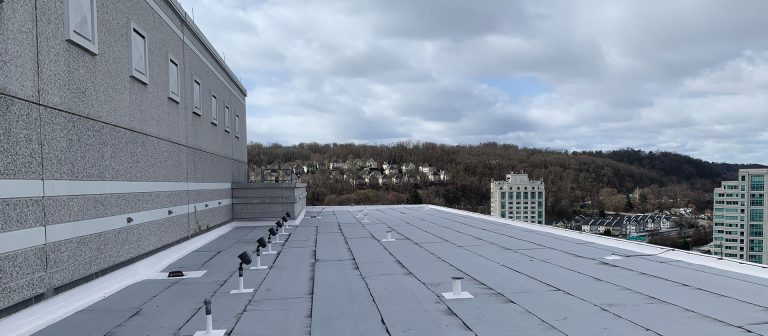
Eight Tower Bridge
Roof Replacement
CONSHOHOCKEN, PA




