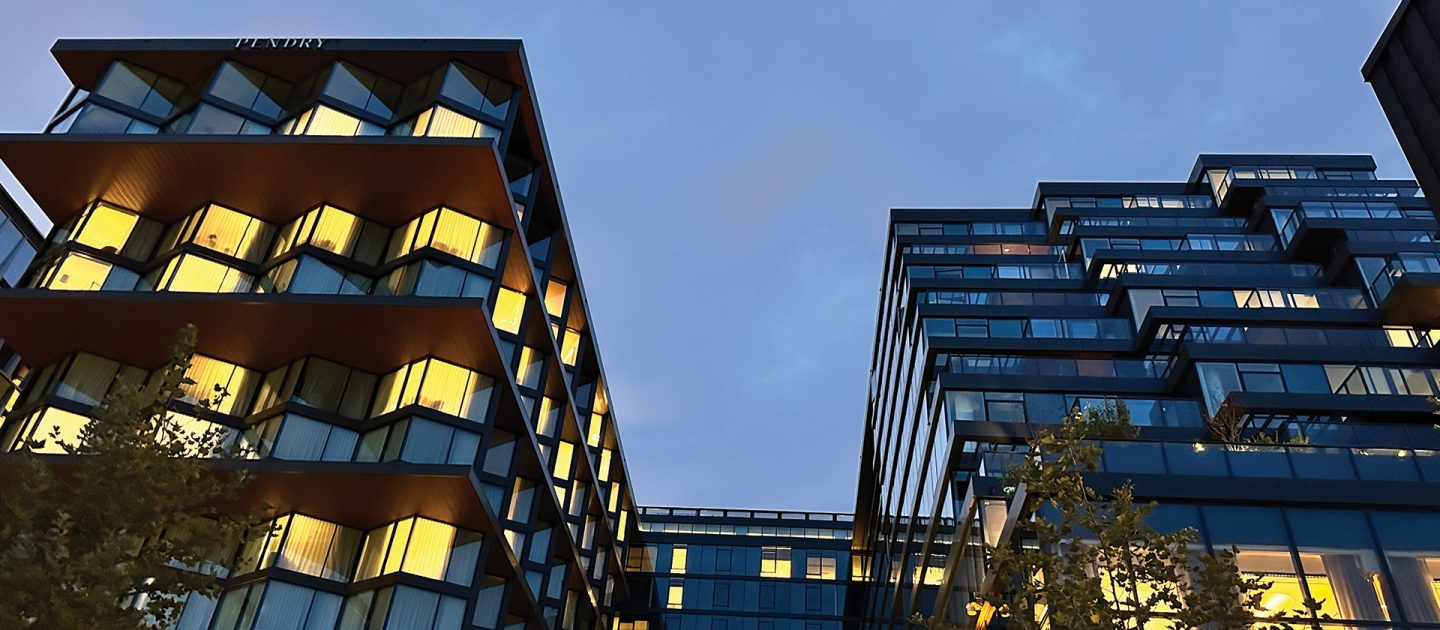
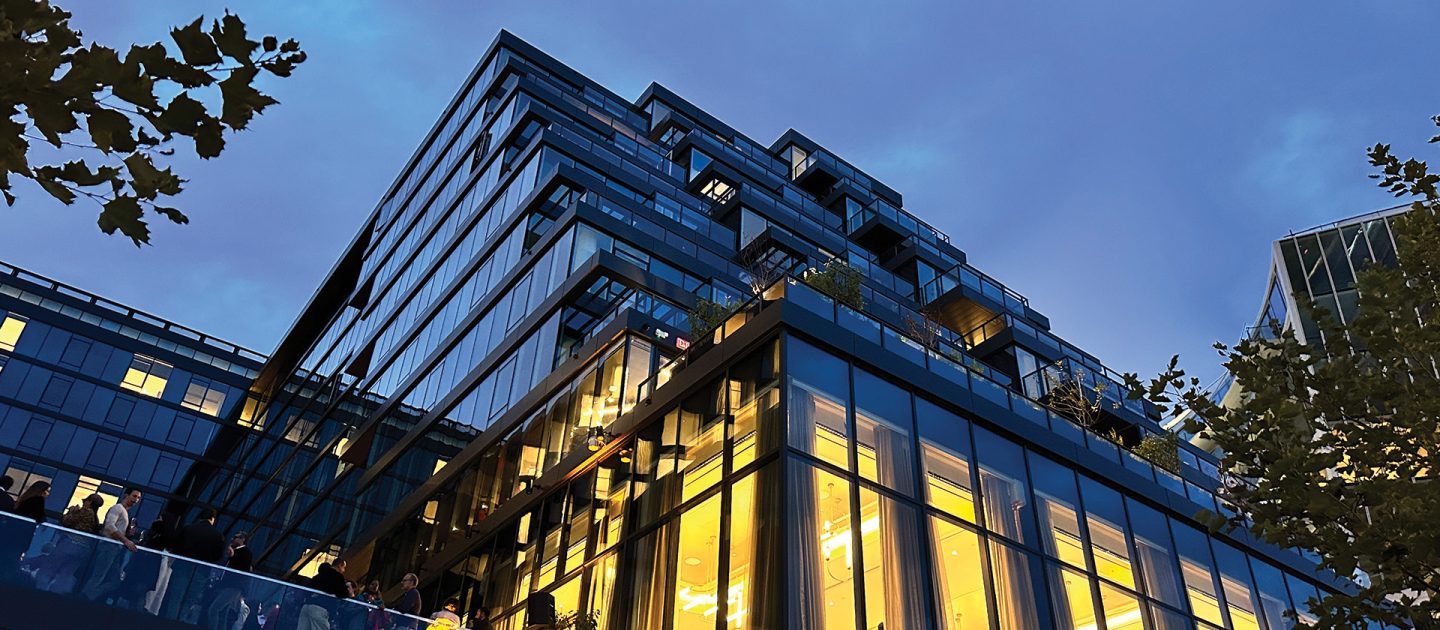
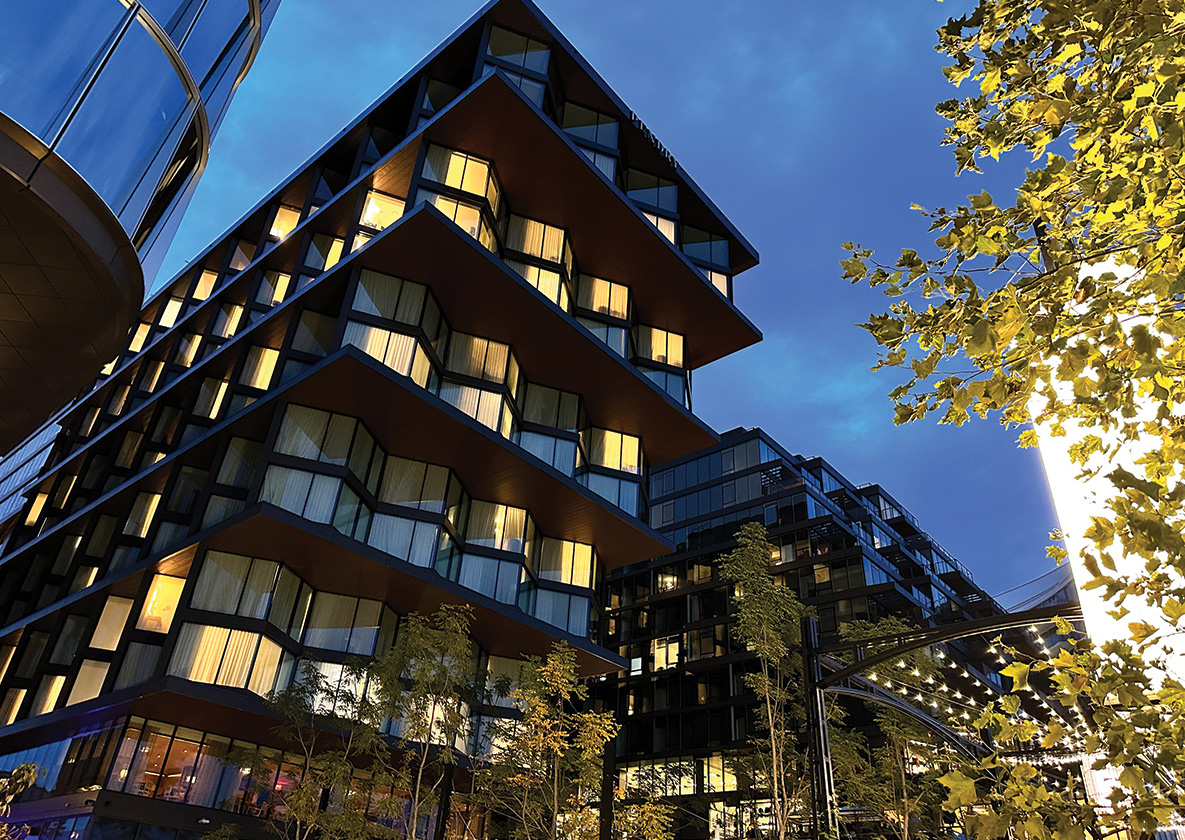
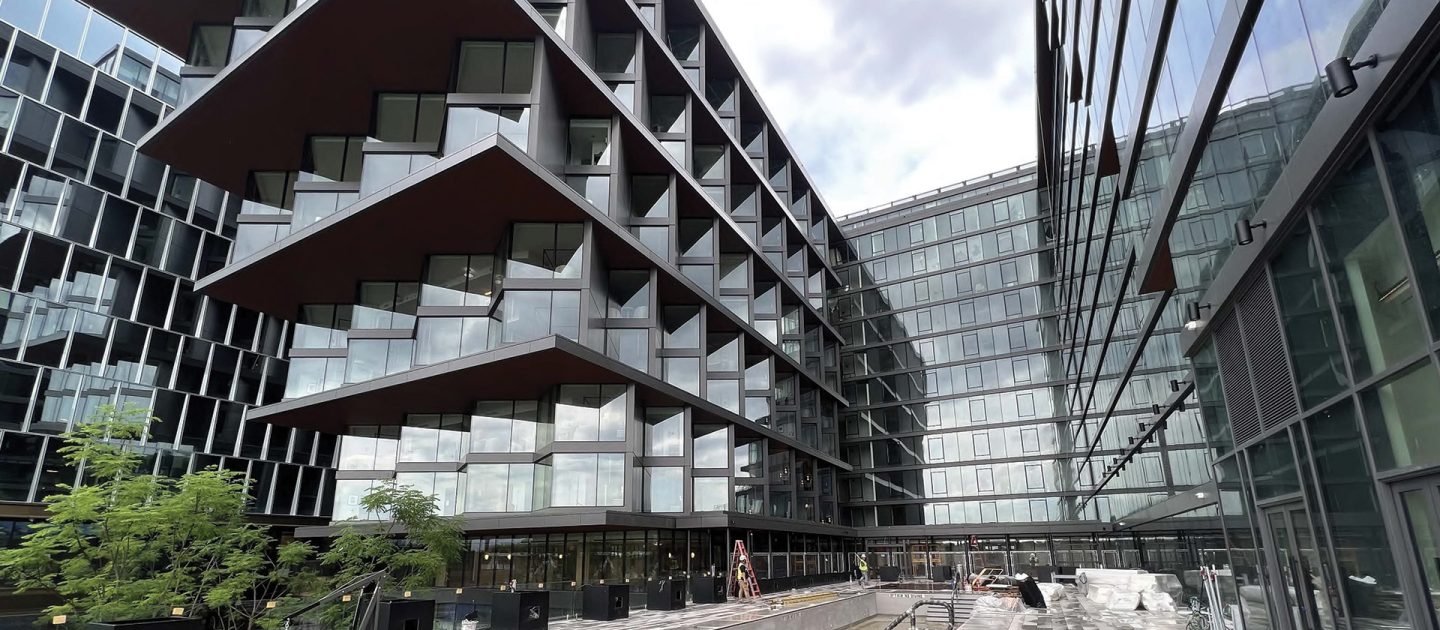
The Tides Apartments and Pendry Hotel
Situated on the edge of the Potomac River at the Wharf mixed-use development, the Tides Apartments and Pendry Hotel, pushed the boundary of sloped buildings. With 13 stories of hotel on the west side and 13 stories of residential units on the east side, the U-shaped building creates unobstructed views of the Potomac River for both functions. This was imperative to the architectural design of the building.
Located directly over the underground METRO green line tunnels, the new foundations needed to adhere to the strict requirements of the Washington Metropolitan Area Transit Authority for building overtop of an existing operational tunnel. A hybrid system of a mat foundation and spread footings were used to help reduce the surcharge on the tunnel below as well as create an economically efficient design for the foundations. Noise and vibration from the tunnel below were also a concern. An isolation pad under the mat foundation, spread footings, and columns were used to mitigate any noise and vibration from the tunnel below that would propagate through the first several floors of the building.
Project Details
CLIENT
Hoffman & Associates, ODA Architects
Location
WASHINGTON, DC
Market
Services
Square Footage
402,157
Year Completed
2021
Related Projects
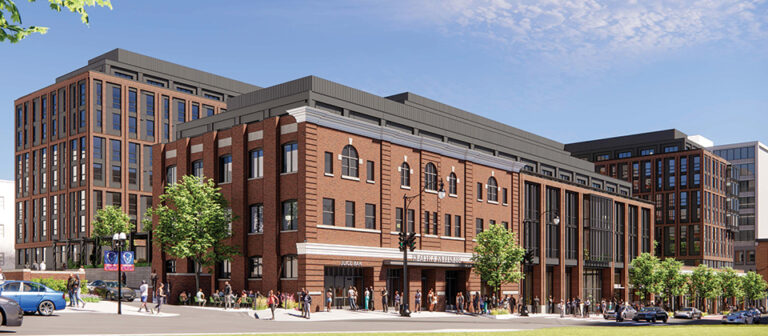
Fusion Building, Howard University Wonder Plaza
WASHINGTON, DC

Richland Mall Redevelopment
COLUMBIA, SC

Pearl Square
JACKSONVILLE, FL

The Corporate Office Centre at Tysons II
TYSONS CORNER, VA

Tyson Point Phase I
TAMPA, FL

Brooklyn & Church
CHARLOTTE, NC

The Residences Tidelock
ALEXANDRIA, VA

4909 Auburn
BETHESDA, MD
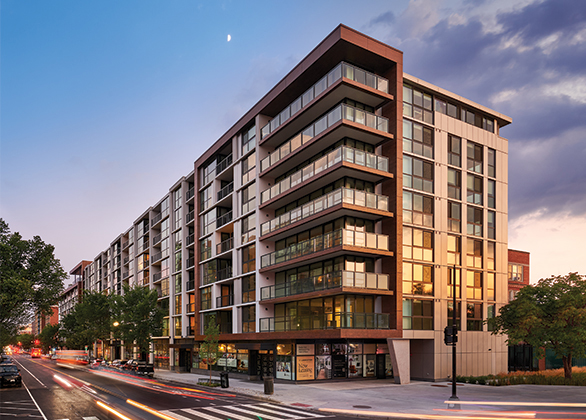
The Langston
WASHINGTON, DC






