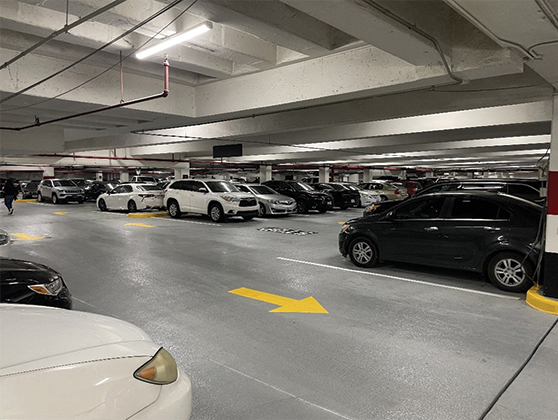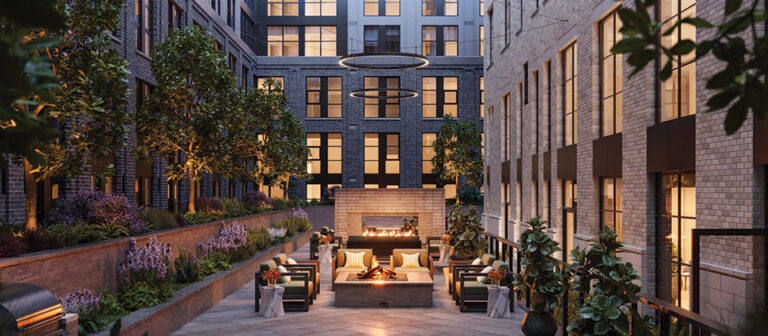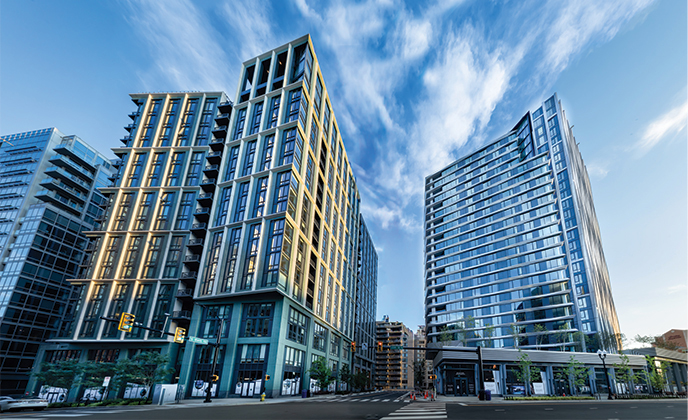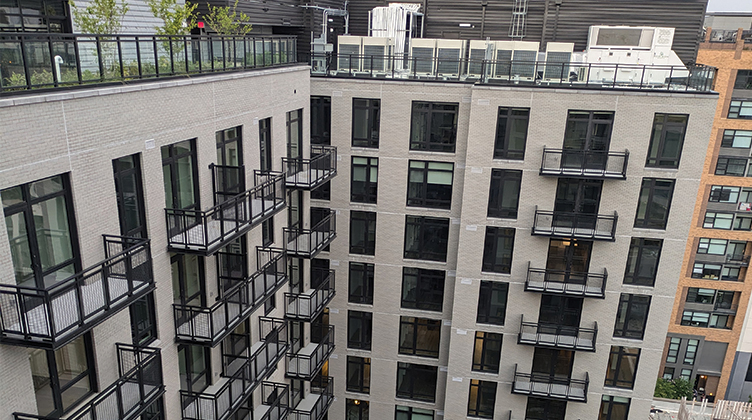
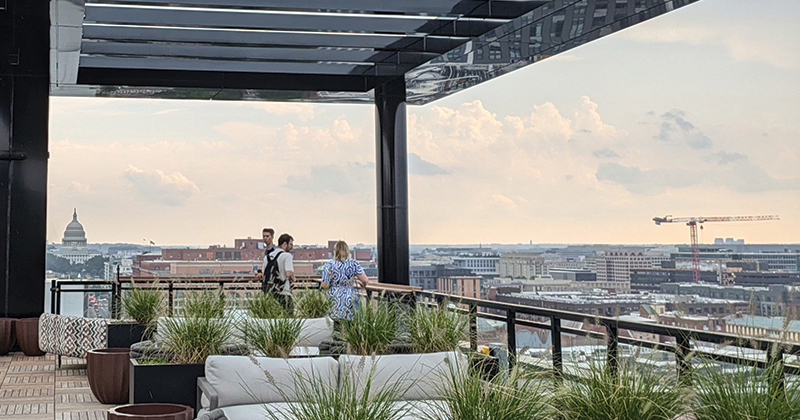
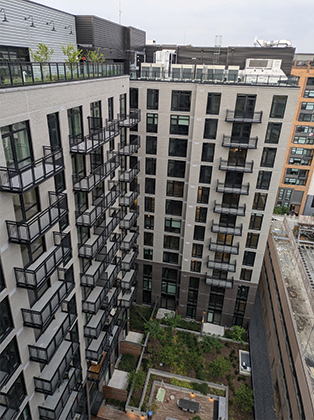
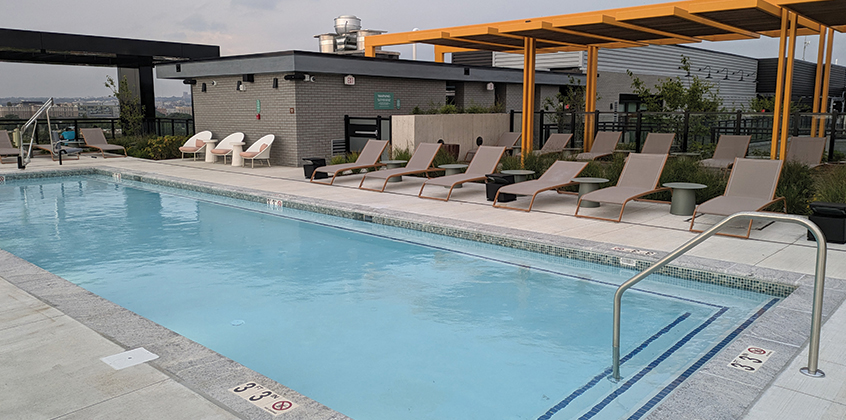
The Iris
Located in the NoMa neighborhood on the former site of the DC Housing Authority headquarters, the Iris is a 13-story, 380,000 sf residential building with 430 units and is the first building in the multi-phase 1133 North Capitol Development. The Iris features a mix of market rate and affordable housing units with studio, one-, two-, and three-bedroom options including open floor plans and nine-foot ceilings. The post-tensioned concrete building also features two levels of below-grade parking, co-working spaces, a courtyard, penthouse gym, pool, and a rooftop garden with views of the Capitol and Washington Monument.
Due to the contaminated soils at the site, a locally thickened mat foundation system was utilized to save on the need for long-term treatment of the water by the owner and save on unnecessary concrete at the foundation. Additionally, stand-alone wide shallow long-span post-tensioned beams supported off four concrete posts were designed to meet the needs of the architectural design eyebrow feature at the roof of the building.
Project Details
CLIENT
MRP Realty, Moya Design Partners,
CBG Building Company
Location
WASHINGTON, DC
Market
Services
Square Footage
380,000
Year Completed
2024










