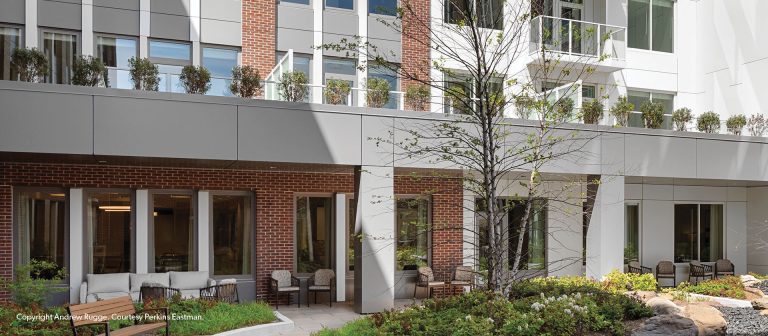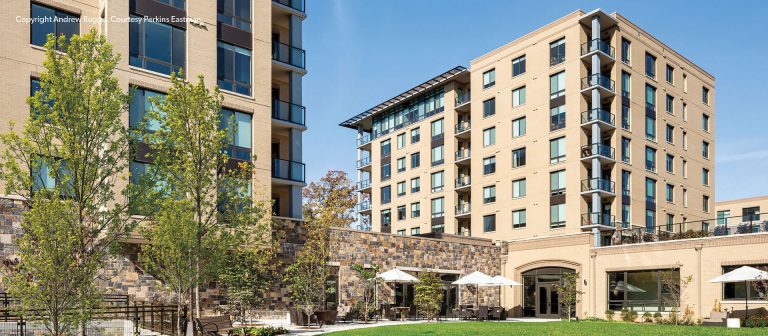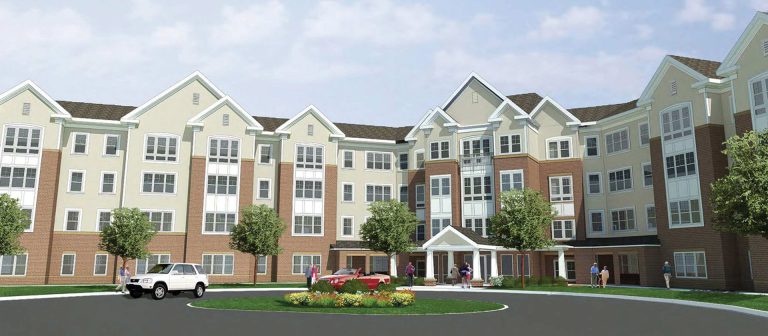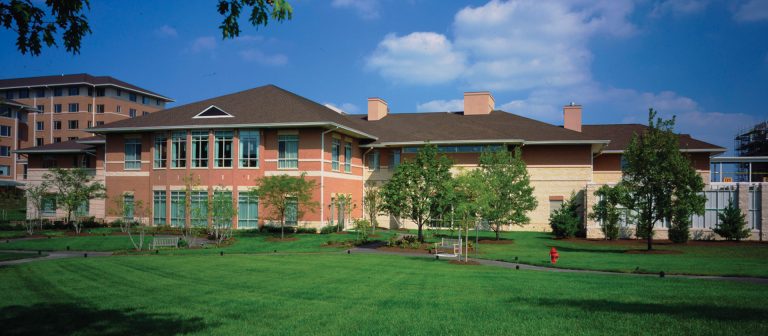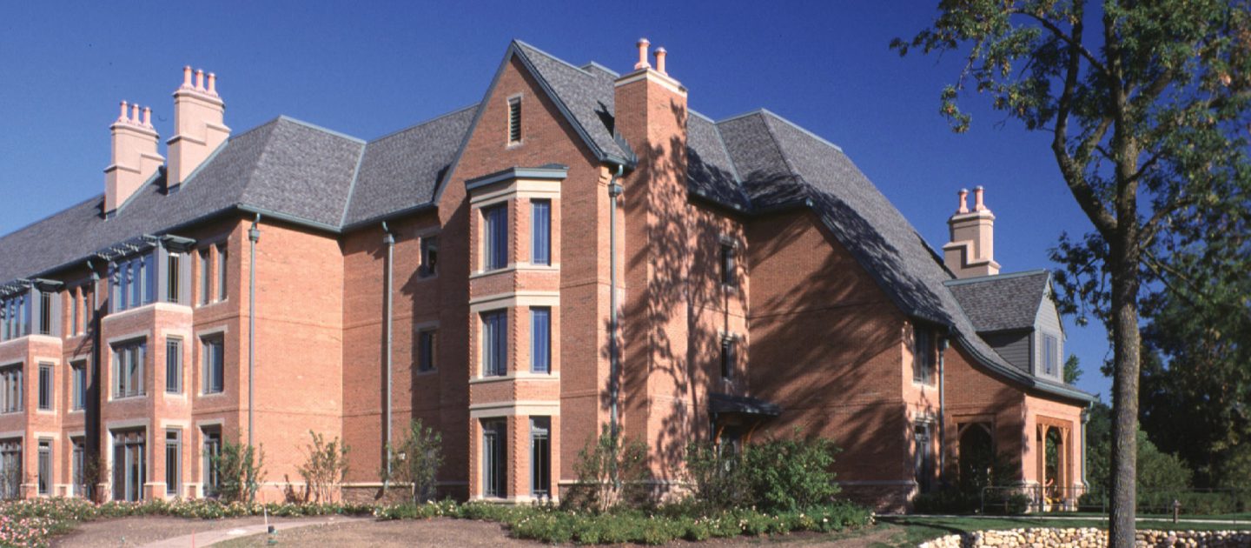
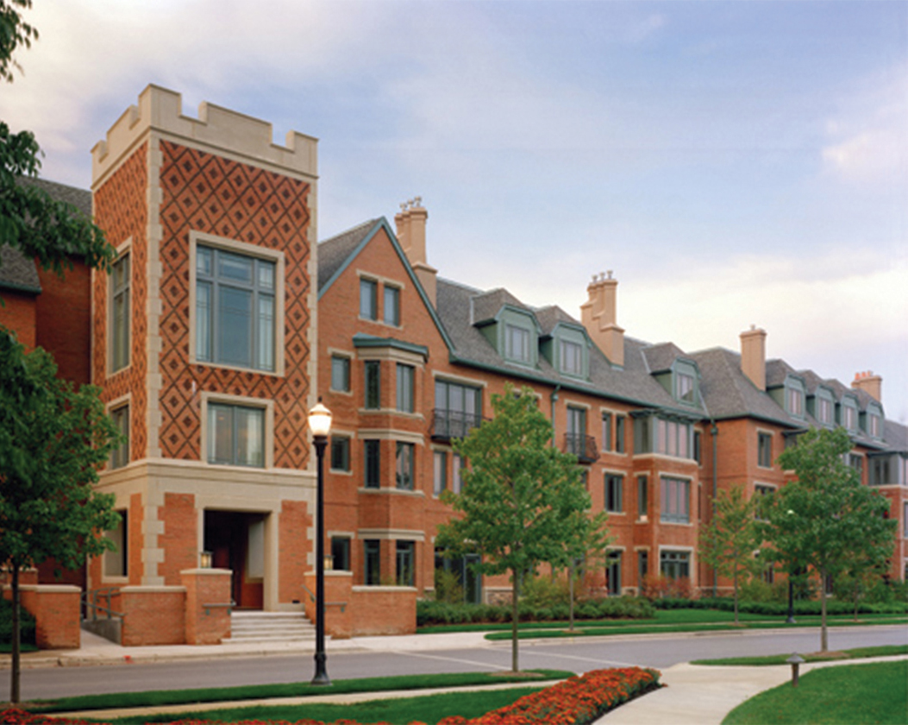
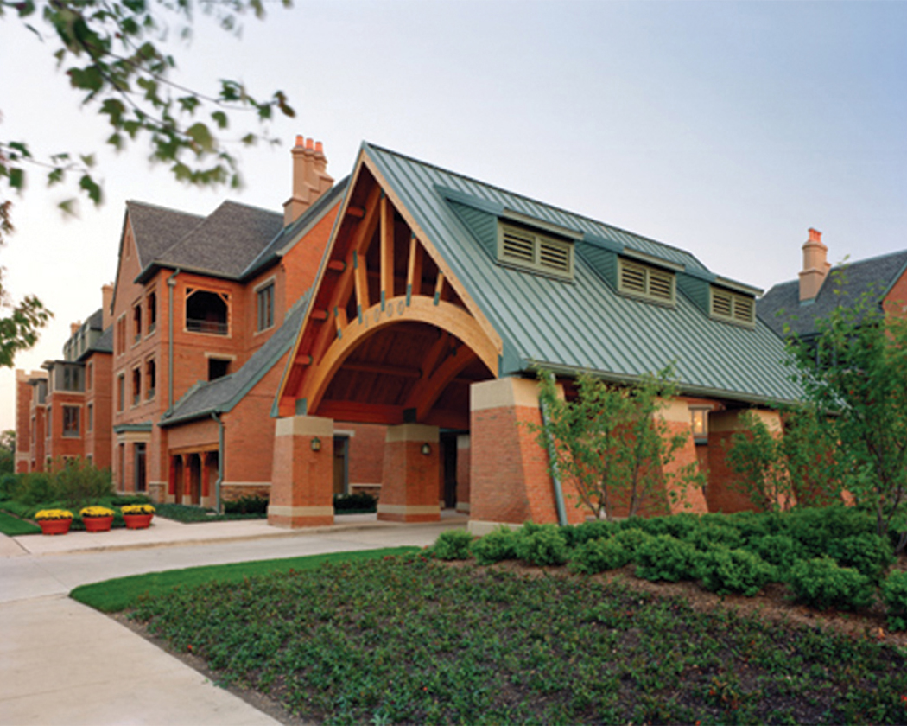
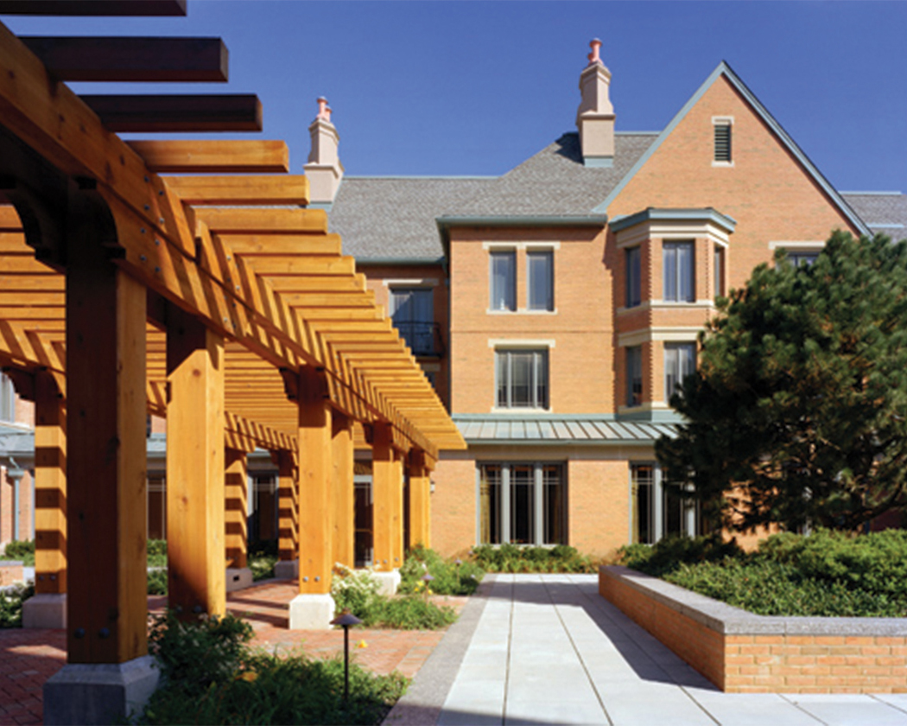
The Garlands of Barrington
Situated on a 31.5 acre site, the Garlands of Barrington senior living campus includes 26 detached, upscale villas and 480,000 sf of three 3-story independent living apartment buildings containing 260 residential units.
Other campus structures include a 60-bed assisted living health center (54,400 sf), 80- bed skilled care nursing health center (56,700 sf), an exhibit office retail building (17,550 sf) with parking (10,800 sf), and a greenhouse and pool house (14,300 sf). Underlying the entire complex is a one/two-story underground parking structure for 200 cars.
Project Details
CLIENT
Barrington Venture LLC,
Torti Gallas + Partners, CHK Inc.
Location
BARRINGTON, IL
Market
Services
Square Footage
633,750
Year Completed
2002
