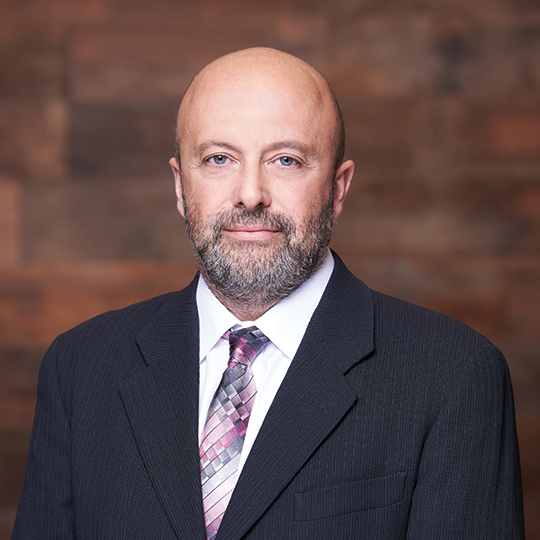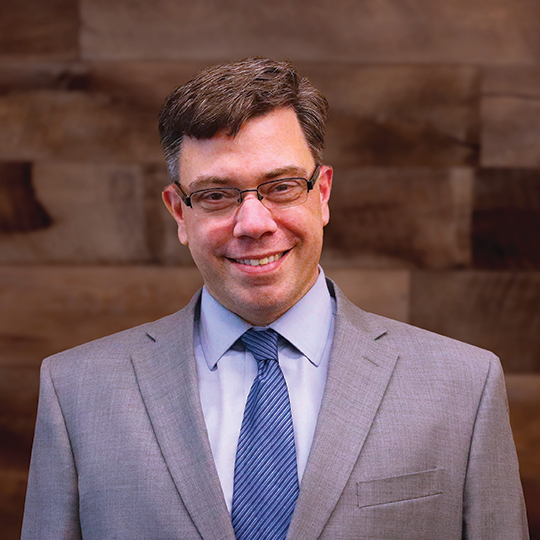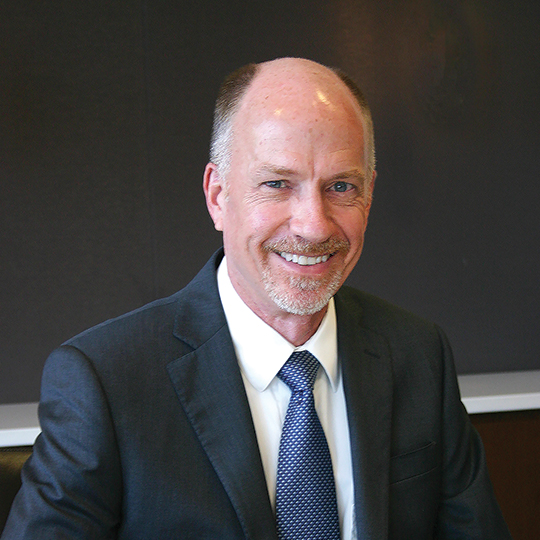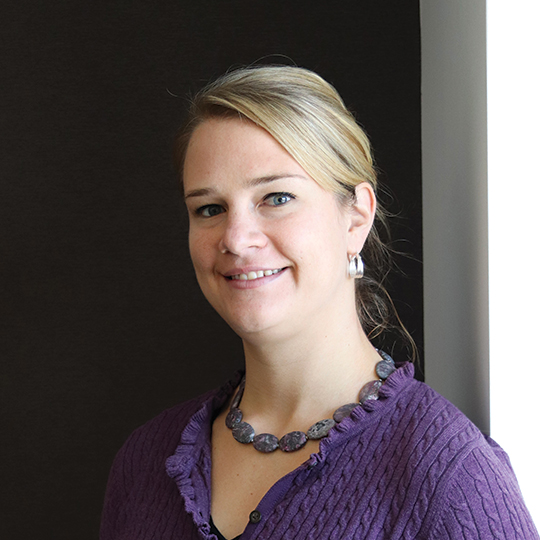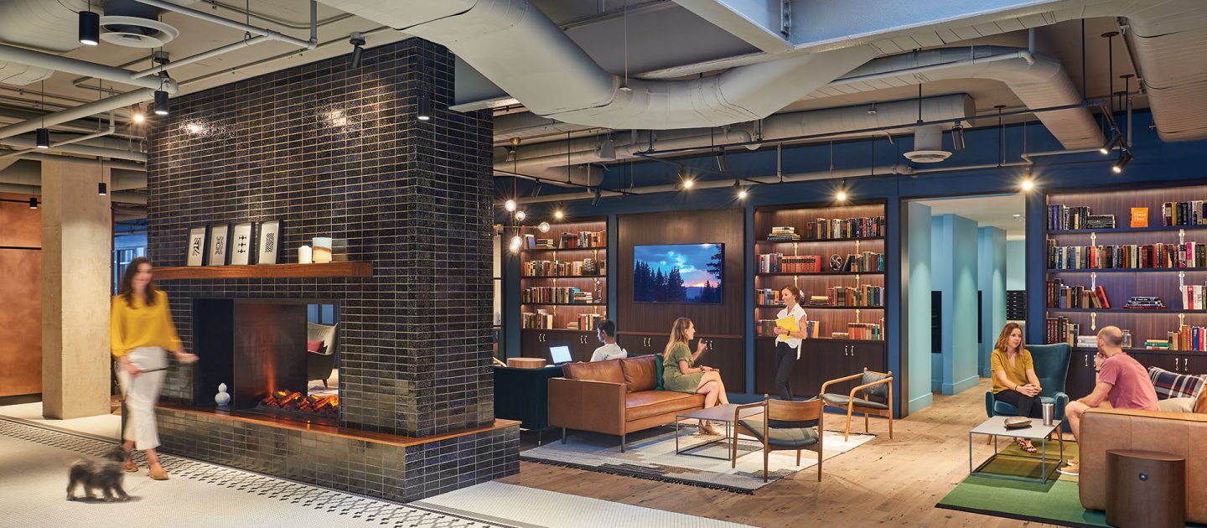
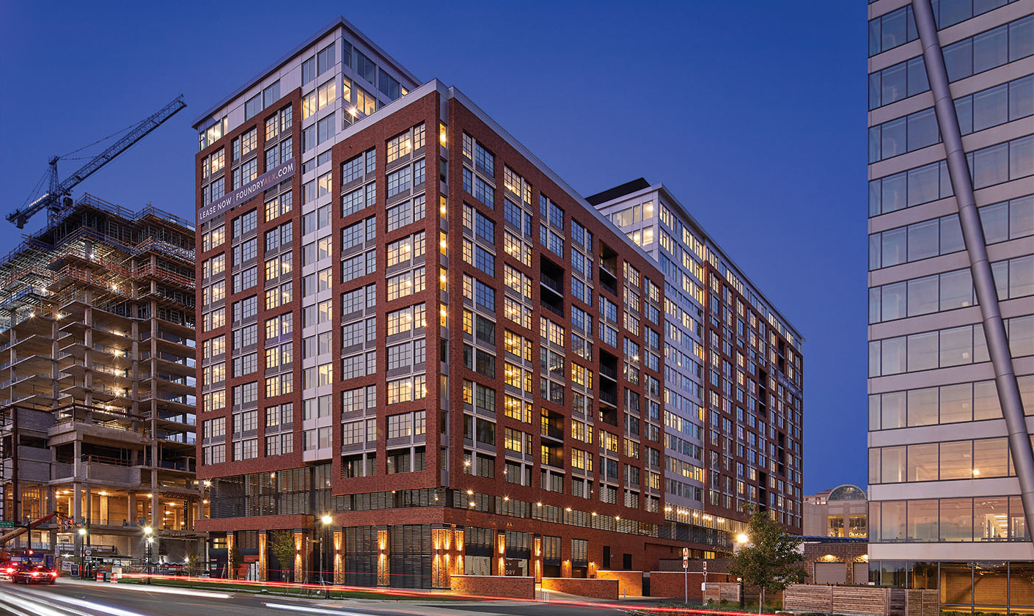
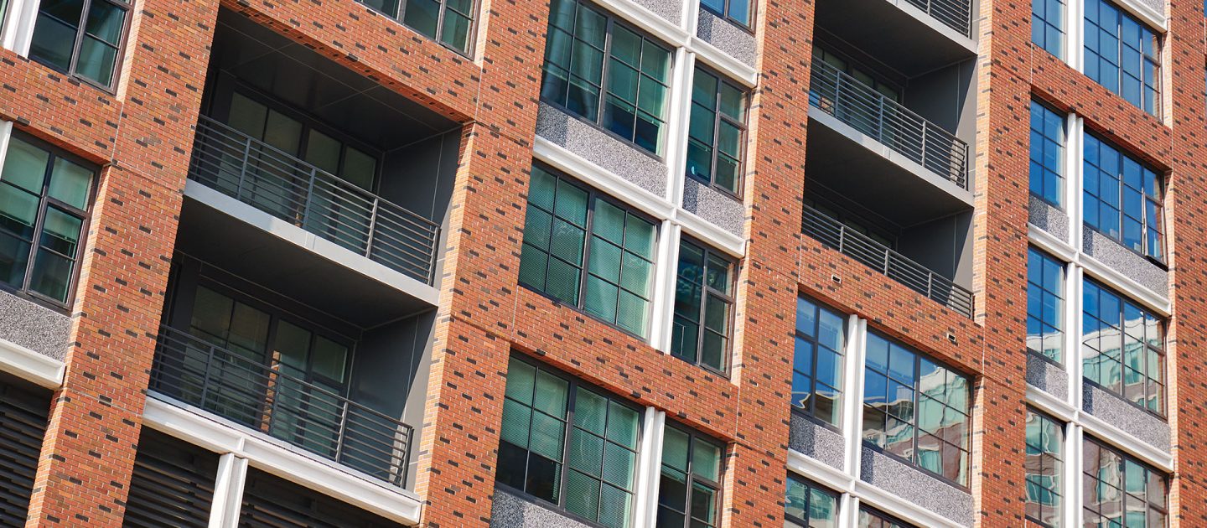
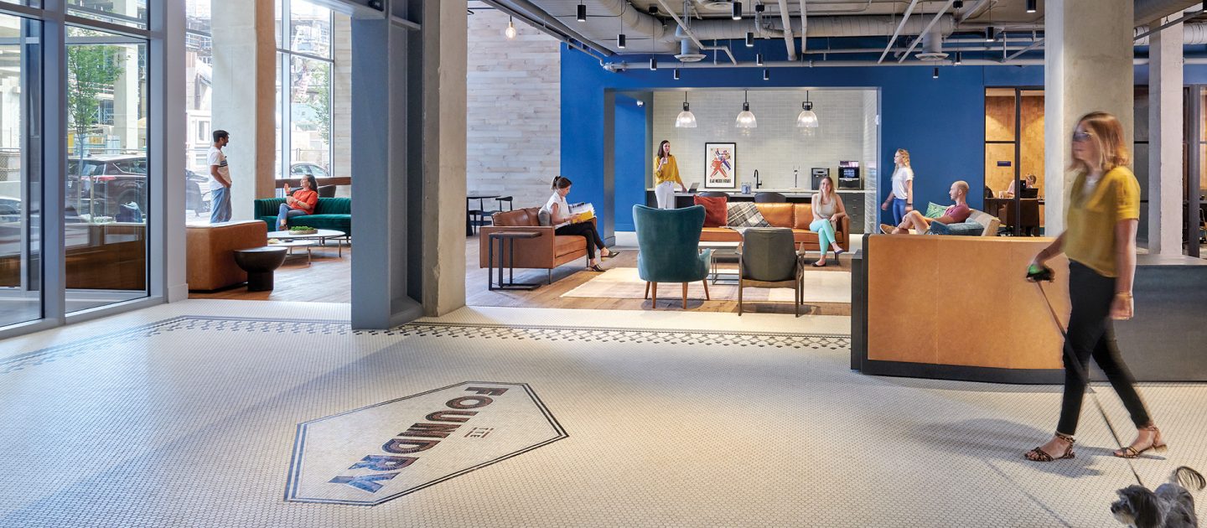
The Foundry
Built in the 1970’s, the Foundry was your typical 13-story, cast-in-place, conventionally reinforced, office building with a bland metal panel exterior skin and an interior forest of columns spaced 20’-0” on center. Succumbed by the lackluster office market, the building was converted into a 810,000 sf high-class residential tower, fitting 525 residential units and 236 parking spaces with minimal demolition, foundation work, or column removal.
Using structural steel, an additional four floors were added to the existing concrete-framed building. The vertical addition increased the lateral load on the existing concrete moment framed structure. Vertical concrete shear walls and steel moment framed were post-installed at the lower floors to resist these additional lateral loads. New openings in the second, third, and fourth floors were required for a new parking ramp. To reduce weight, structural steel was used for the framing of these elements. To modernize the exterior, the existing office-style metal panel façade was removed and replaced with a precast concrete panelized system with thin-set brick.
Project Details
CLIENT
Perseus Realty, Cooper Carry
Location
ALEXANDRIA, VA
Services
Square Footage
810,000
Year Completed
2020
Related Projects

Richland Mall Redevelopment
COLUMBIA, SC

Pearl Square
JACKSONVILLE, FL

Tyson Point Phase I
TAMPA, FL

Brooklyn & Church
CHARLOTTE, NC

TideLock
ALEXANDRIA, VA
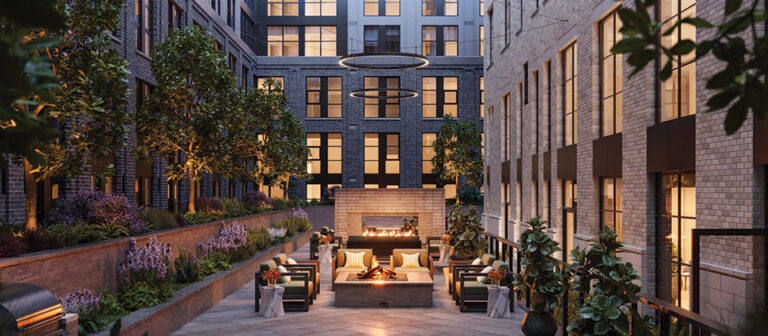
The Annex on 12th
WASHINGTON, DC
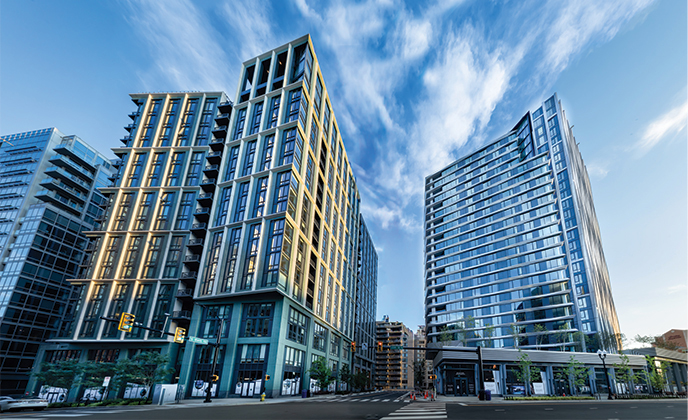
The Zoe and Valen
ARLINGTON, VA

4909 Auburn
BETHESDA, MD
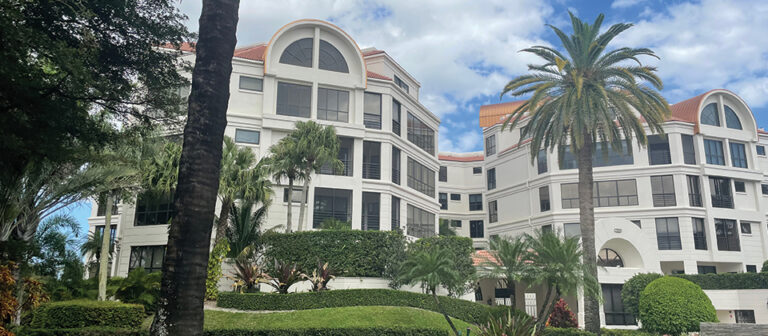
Chateau at Boca Grove Milestone Inspection
BOCA RATON, FL
