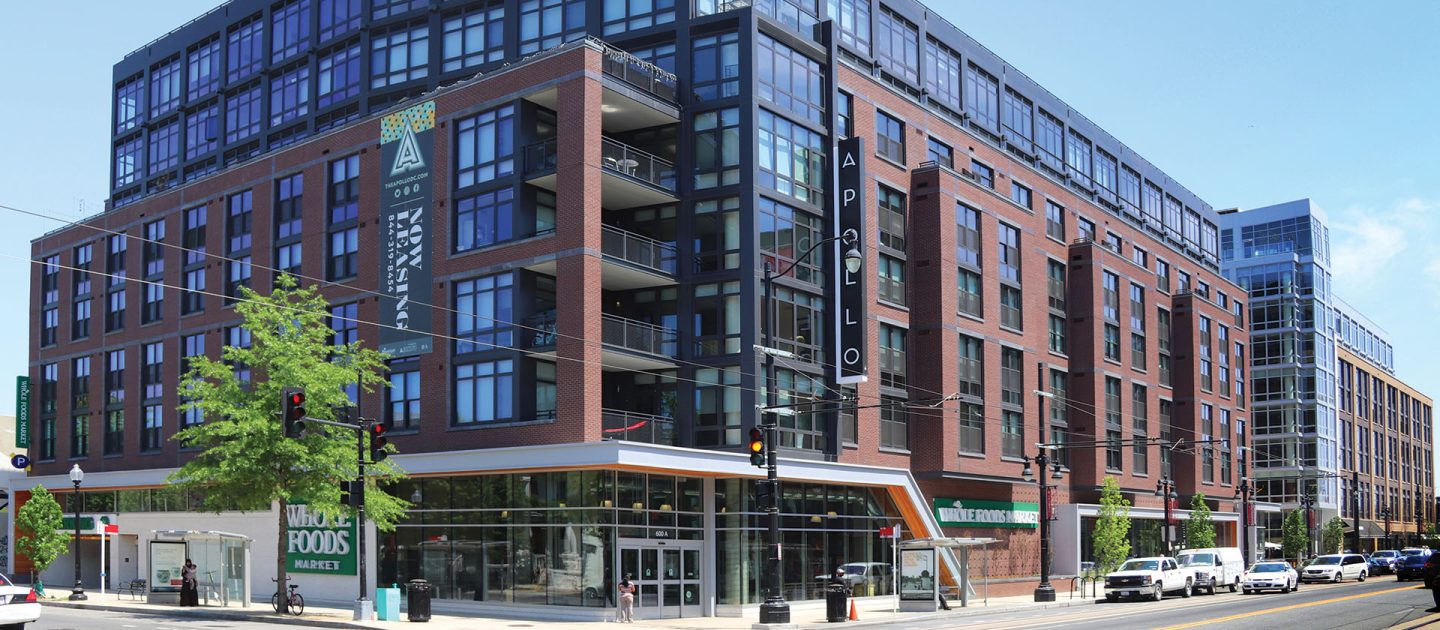
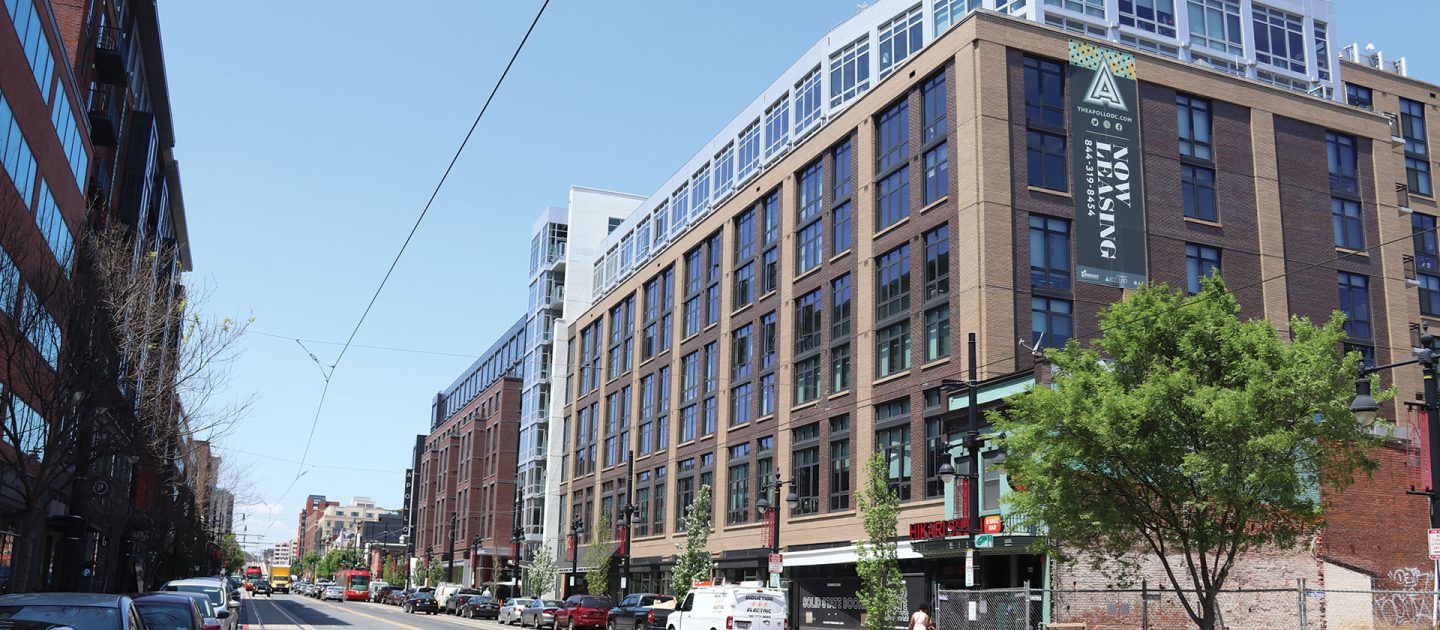
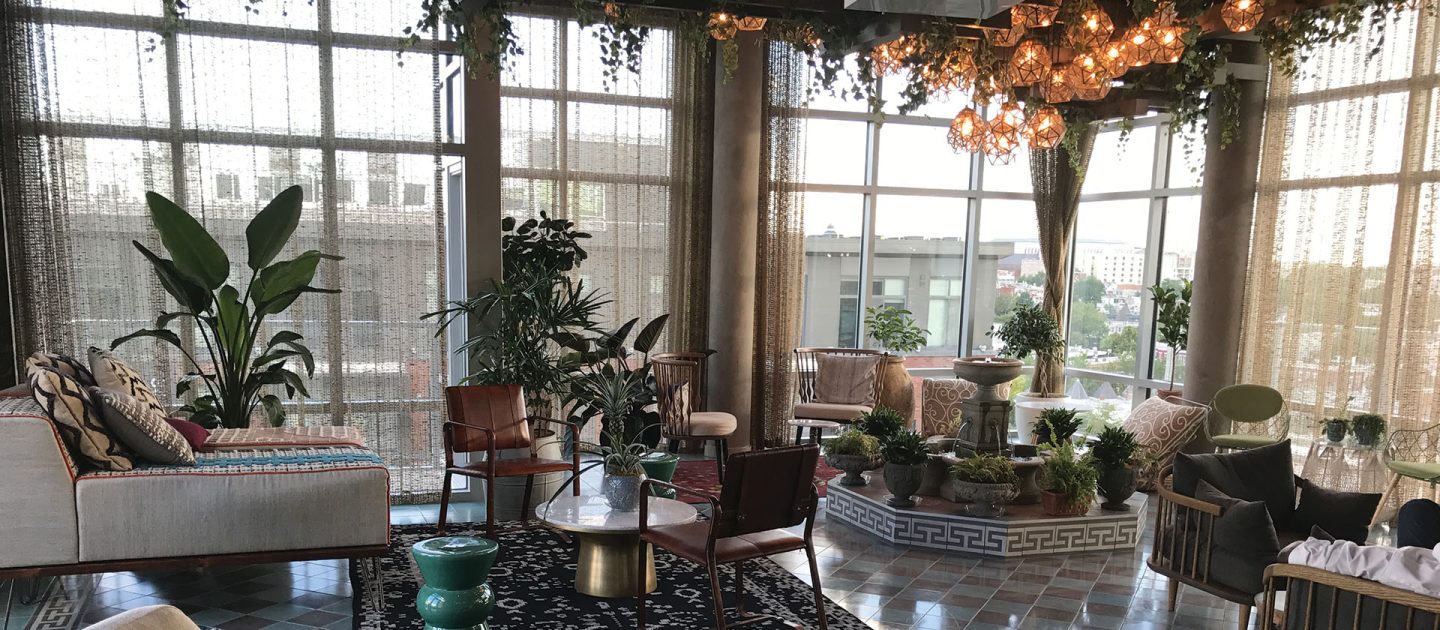
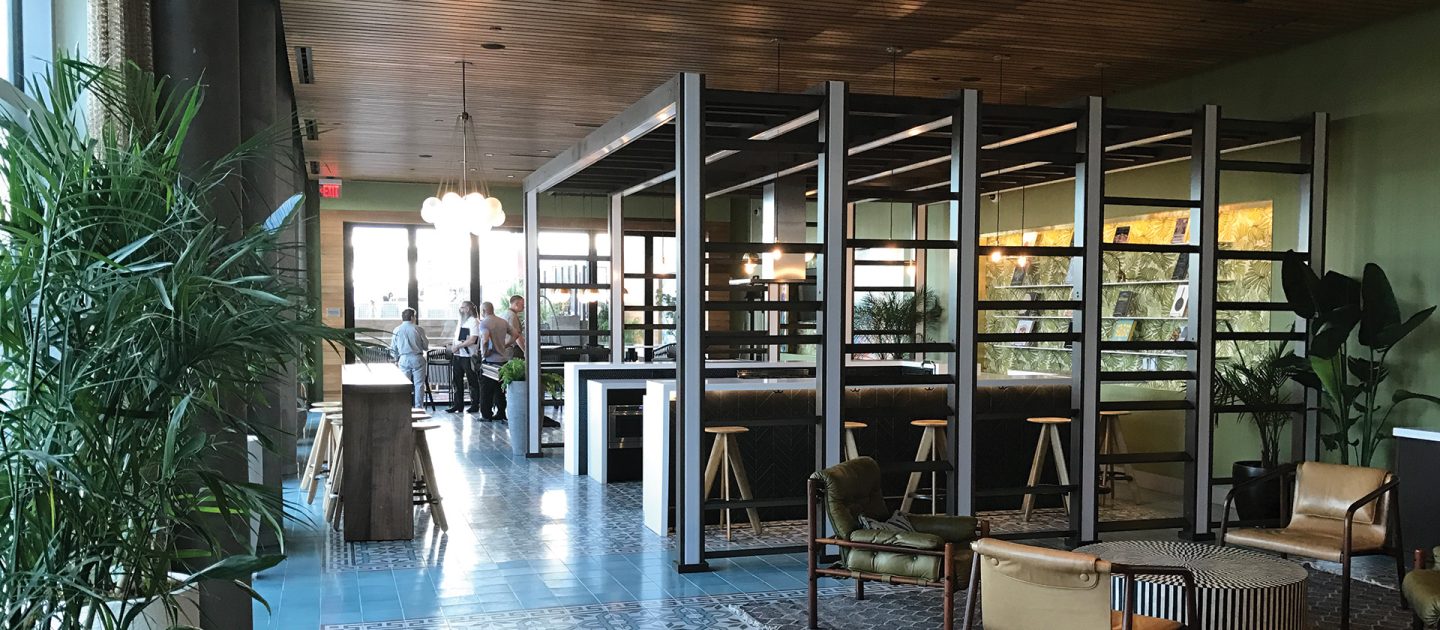
The Apollo
Located on the popular H Street corridor in DC’s northeast quadrant, the new, luxury Apollo residential building features 432 units as well as a Whole Foods grocery store along with additional retail spaces, an expansive rooftop deck, green roofs, and two levels of below-grade parking providing 438 spaces. The new development replaces a former self-storage facility and Murry’s grocery store, with a total site area of approximately 101,111 sf.
Building amenities include a 24-hour concierge, a fitness center, outdoor courtyards, a business center and a rooftop penthouse with a demonstration kitchen, game room, and lounge area. The rooftop also features a two-tiered pool, fire pit, cabanas, tiered deck seating, an outdoor movie screen, grills, a turf lawn, and a dog park.
Project Details
CLIENT
Insight Property Group,
SK+I Architecture
Location
WASHINGTON, DC
Market
Services
Square Footage
476,000
Year Completed
2017
Related Projects

Richland Mall Redevelopment
COLUMBIA, SC

Pearl Square
JACKSONVILLE, FL

Tyson Point Phase I
TAMPA, FL

Brooklyn & Church
CHARLOTTE, NC

The Residences Tidelock
ALEXANDRIA, VA
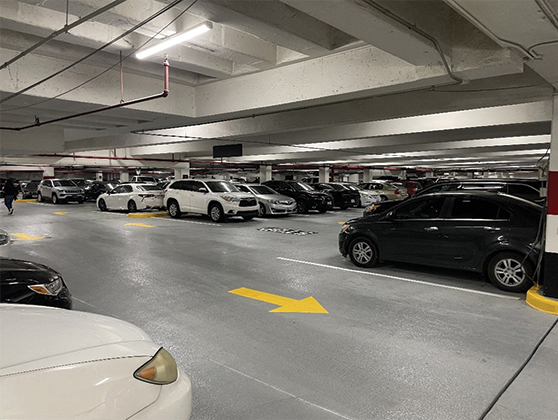
Columbia Plaza Garage Repairs
WASHINGTON, DC
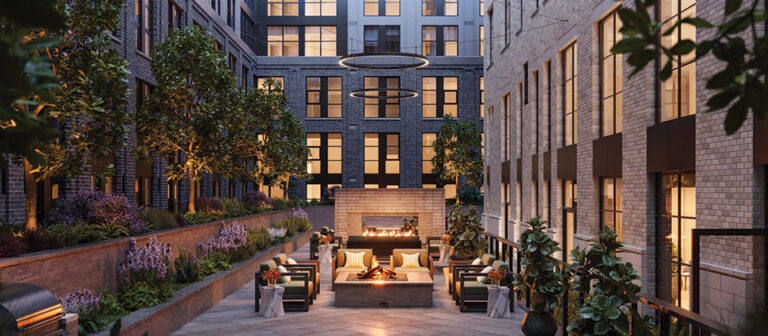
The Annex on 12th
WASHINGTON, DC
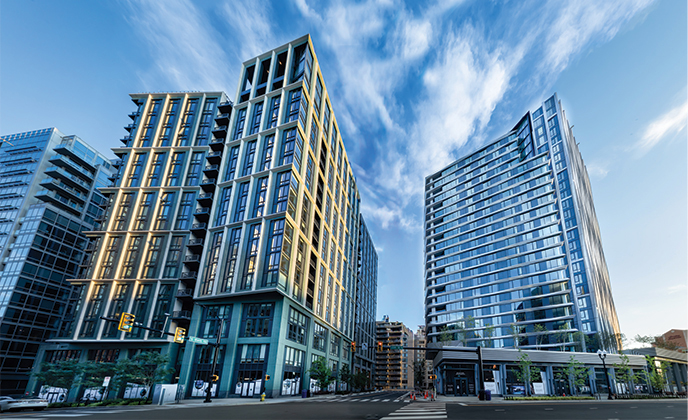
The Zoe and Valen
ARLINGTON, VA

4909 Auburn
BETHESDA, MD




