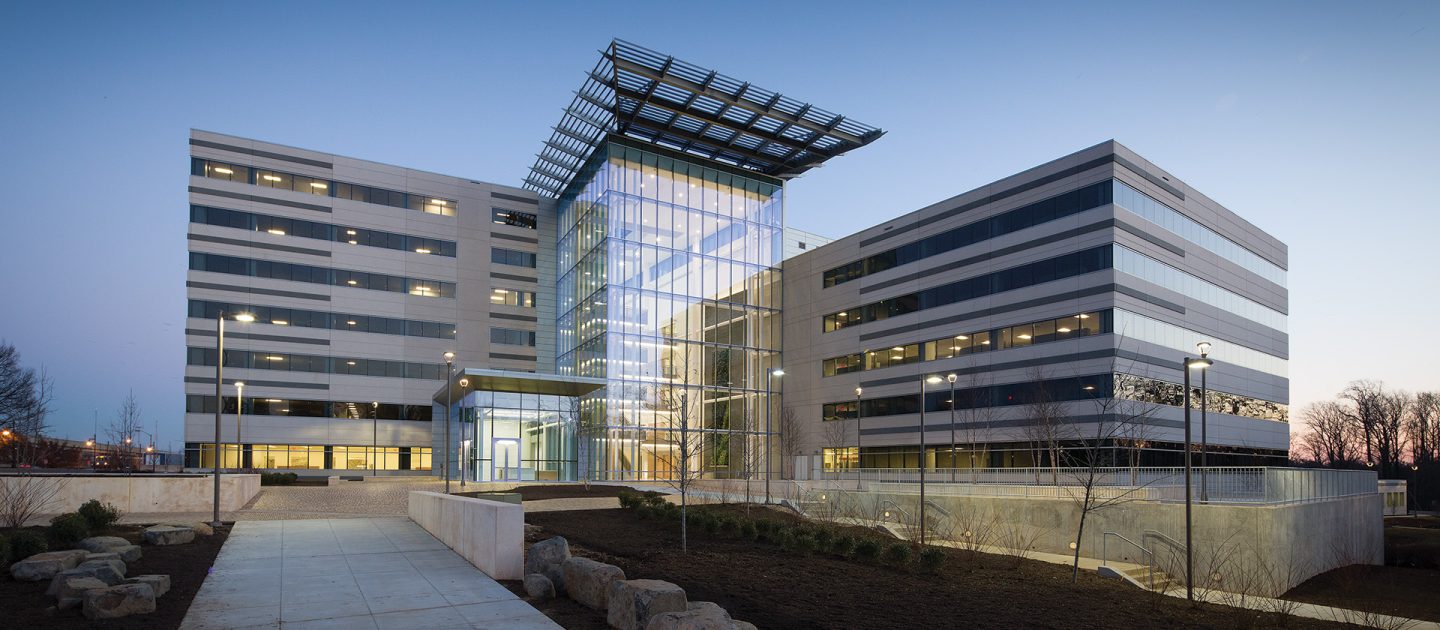
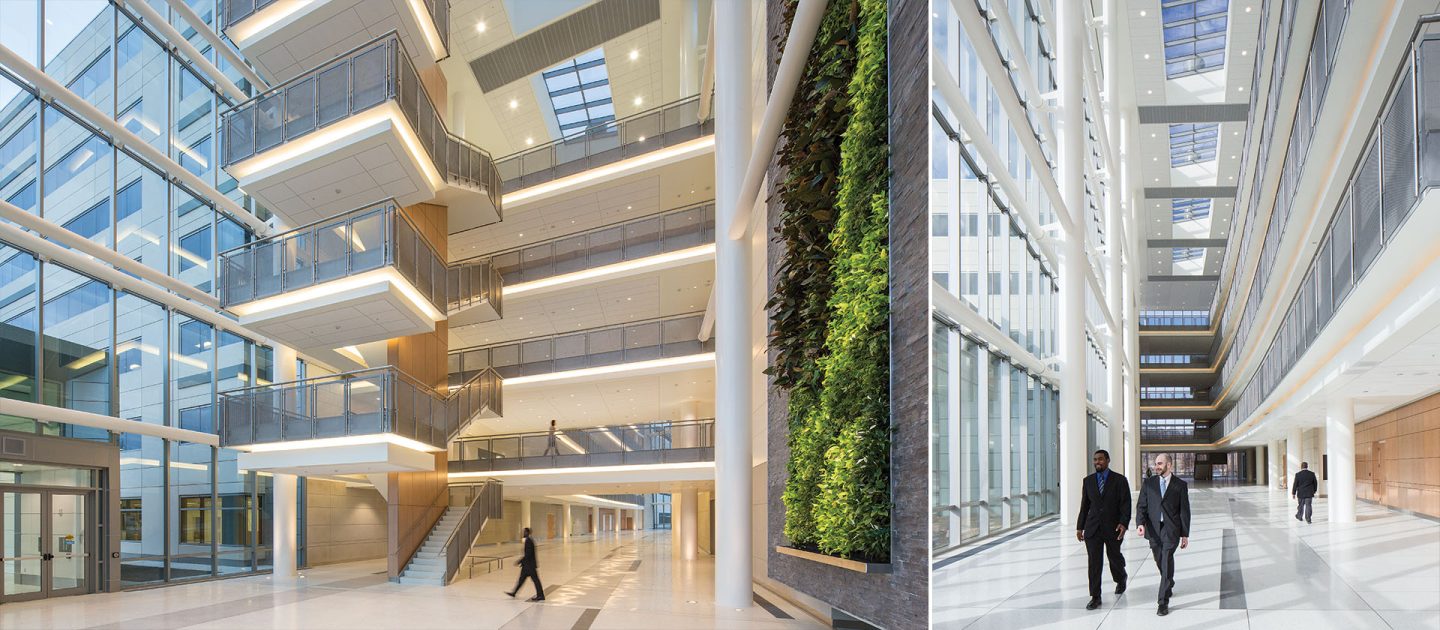
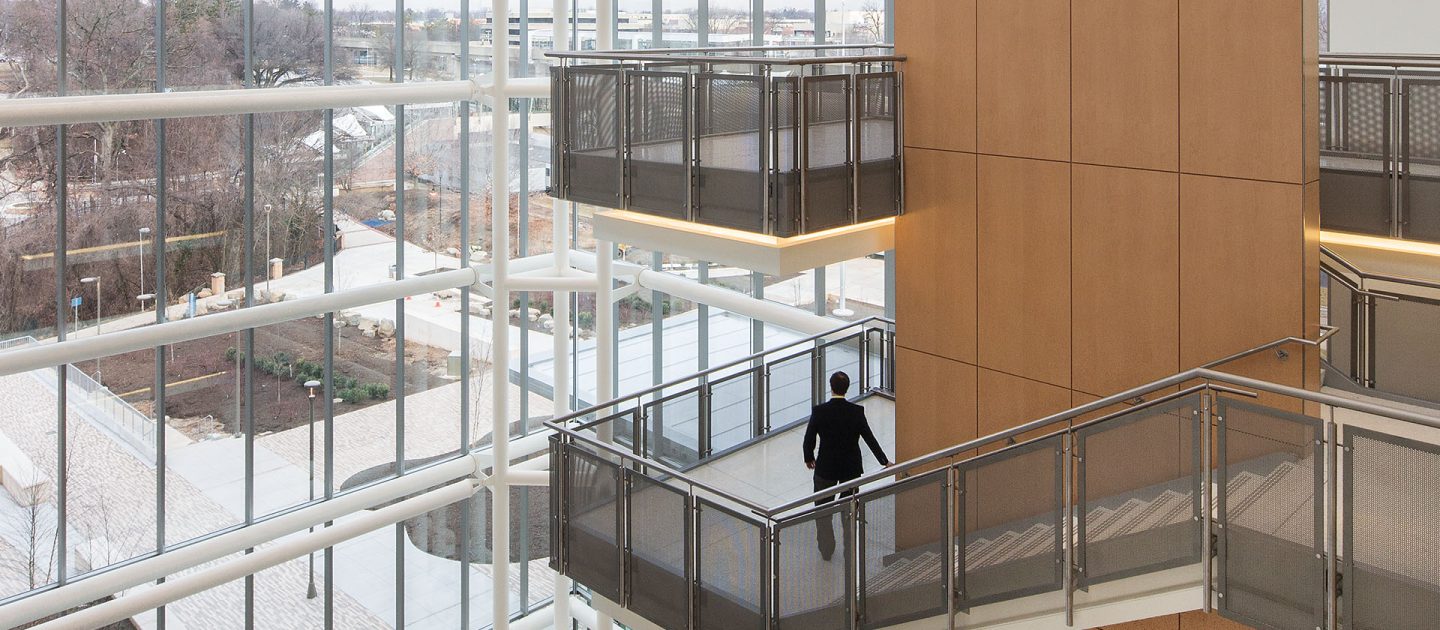
Social Security Administration Complex
A transit-oriented complex located across from the Reisterstown subway station that includes 550,000 sf of office space in two buildings, one five-story and the other seven-story in height. The two buildings are joined by a common full-height atrium along with interior connecting bridges.
A structured loading dock with a landscaped roof serves as a connector between the office buildings along with an adjacent 350,000 sf, six-story precast parking structure for 1,076 cars. The complex also includes a 6,000 sf, freestanding, two-story childcare center as well as various site structures, such as retaining walls and utility vaults.
Project Details
CLIENT
JBG SMITH Properties, AECOM
Location
BALTIMORE, MD
Market
Services
Square Footage
900,000
Year Completed
2014
Related Projects

The Corporate Office Centre at Tysons II
TYSONS CORNER, VA
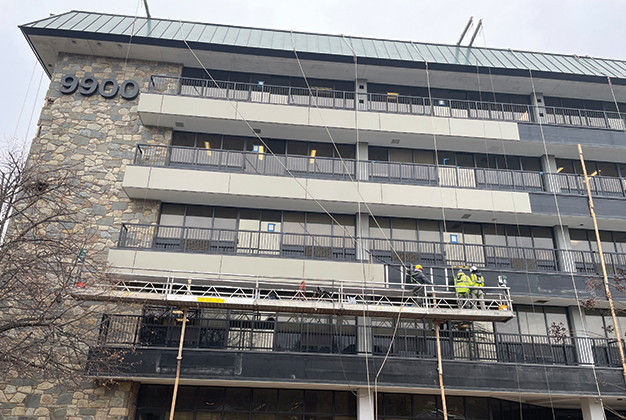
9900 Main Street Balcony and Railing Repairs
FAIRFAX, VA

20 Mass
WASHINGTON, DC
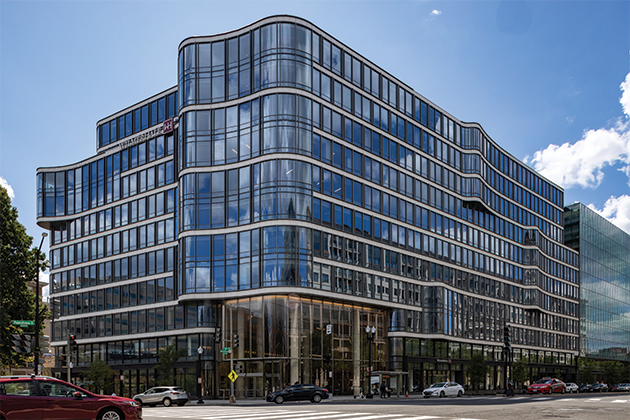
2100 Penn
WASHINGTON, DC
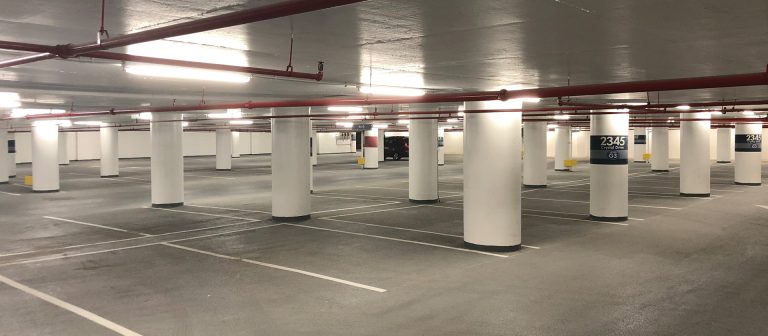
Crystal Park Complex
Garage Repairs
ARLINGTON, VA
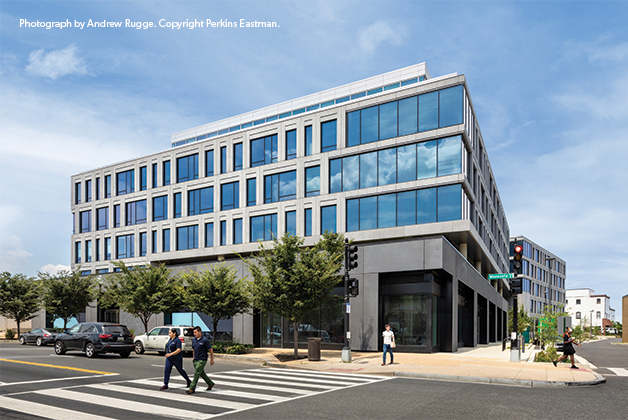
DC DGS Headquarters
WASHINGTON, DC
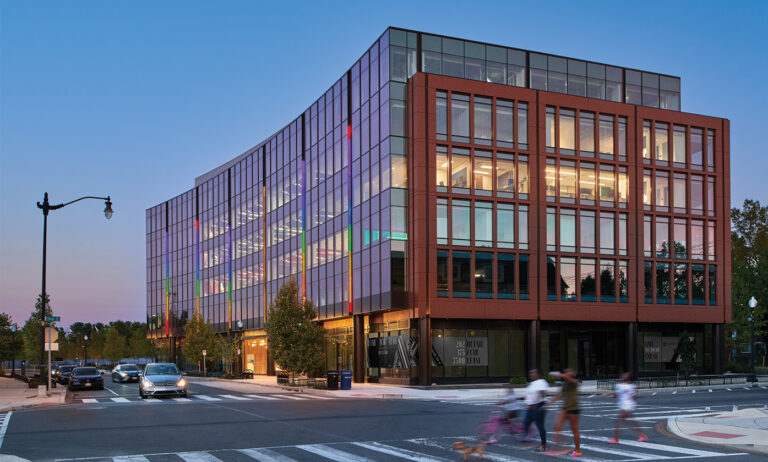
Max Robinson Center
WASHINGTON, DC
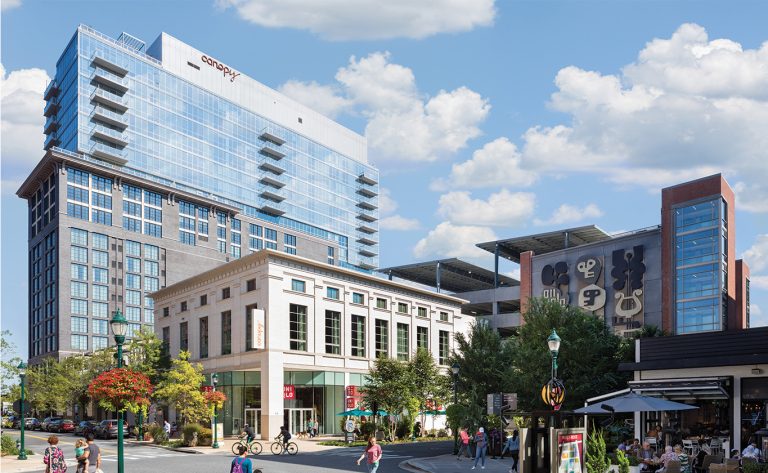
Pike & Rose
NORTH BETHESDA, MD
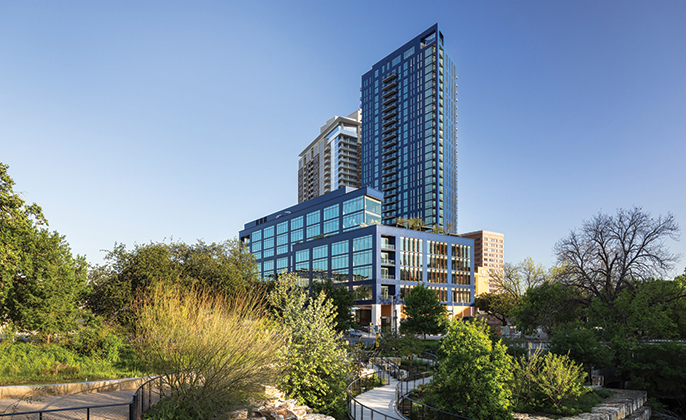
Symphony Square
AUSTIN, TX






