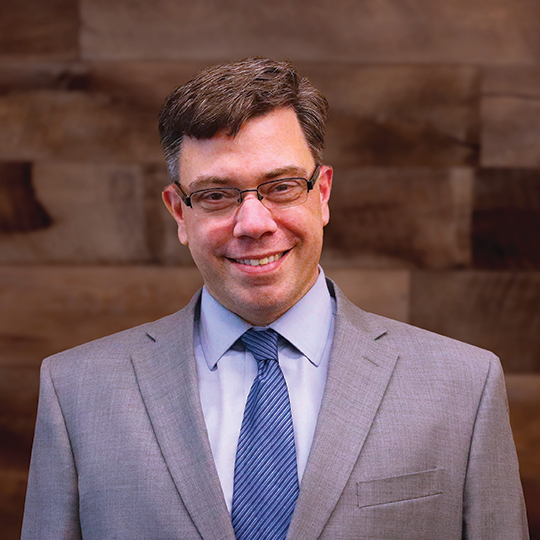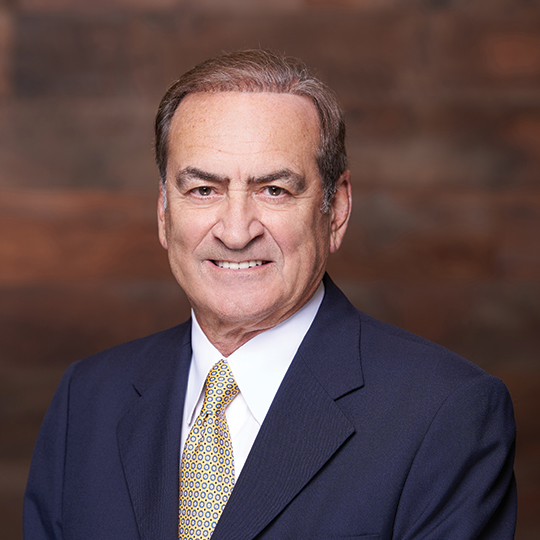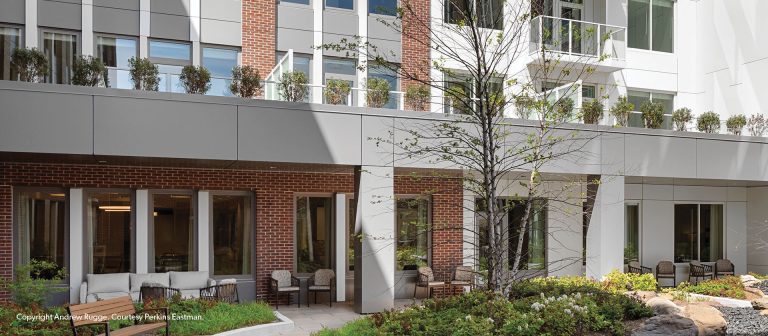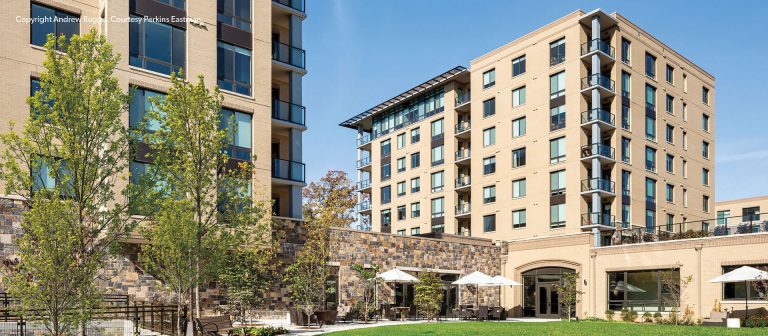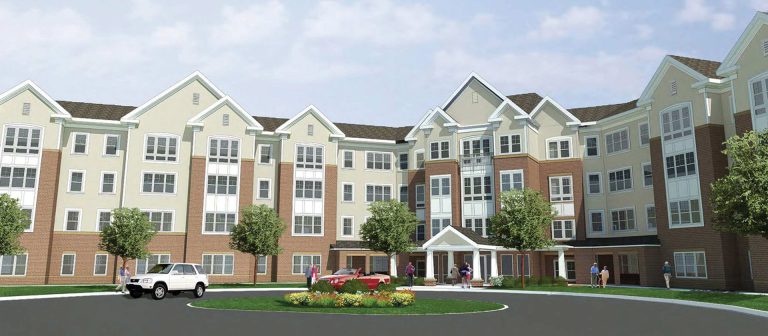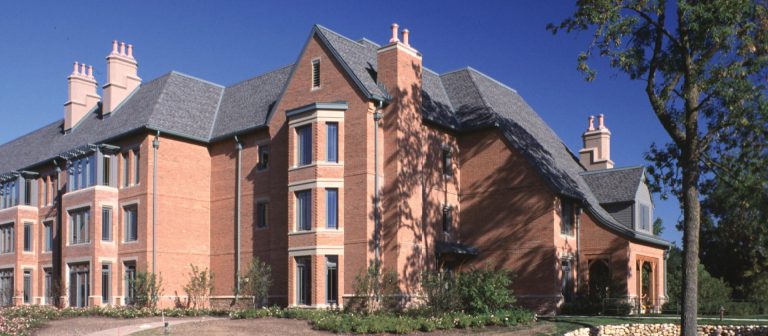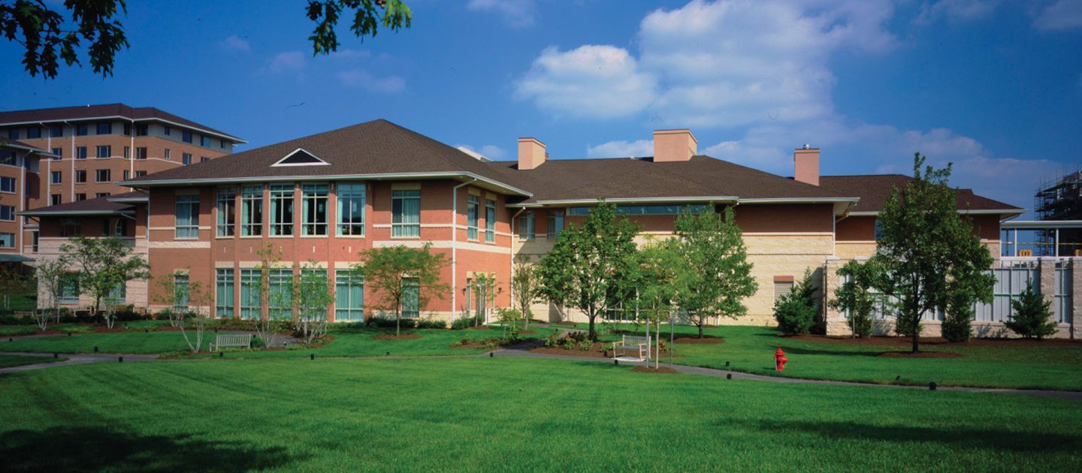
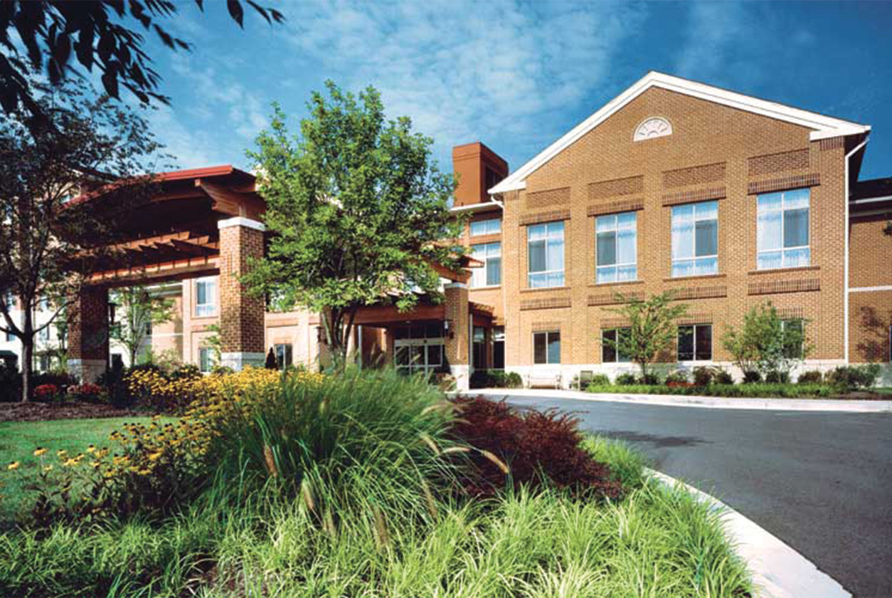
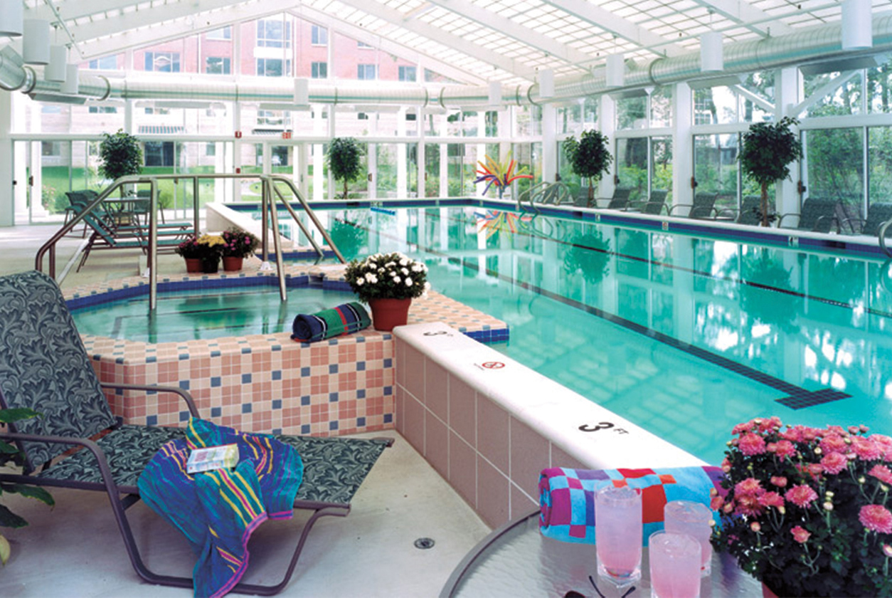
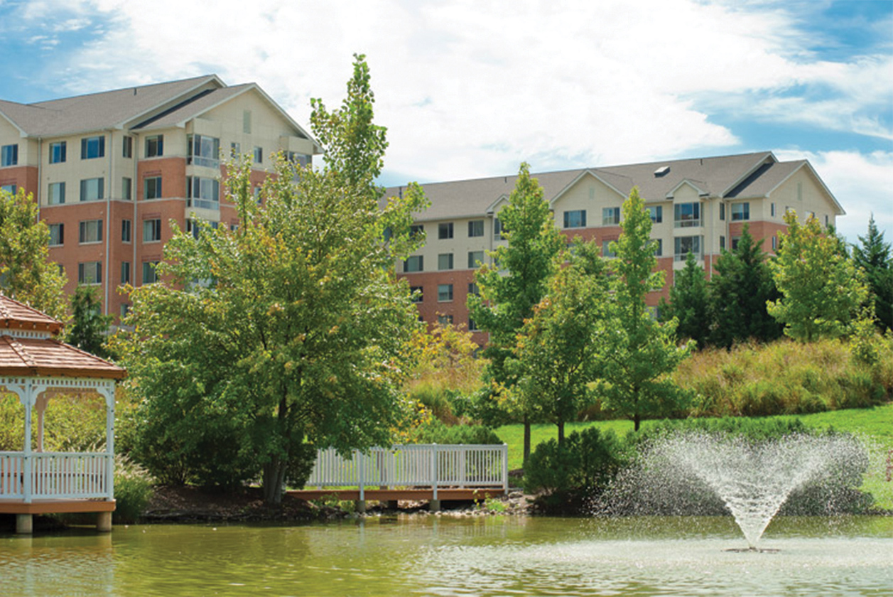
Riderwood Village
Nestled in a wooded setting, this senior living campus has four residential neighborhoods, each containing four 6/7-story residential buildings plus a shared community center. The campus is located at the intersection of I-95 and I-495 straddling Montgomery and Prince George’s Counties and has a total of 2,015 residential units.
All of the buildings are linked to each other via enclosed single or multi-story links or elevated enclosed bridges, depending on site conditions. Additional buildings on the campus include a chapel, gatehouse, assisted living facility and care center, and community centers.
Project Details
CLIENT
Erickson Living,
Marks Thomas Architects
Location
SILVER SPRING, MD
Market
Services
Square Footage
2,500,000
Year Completed
2003
