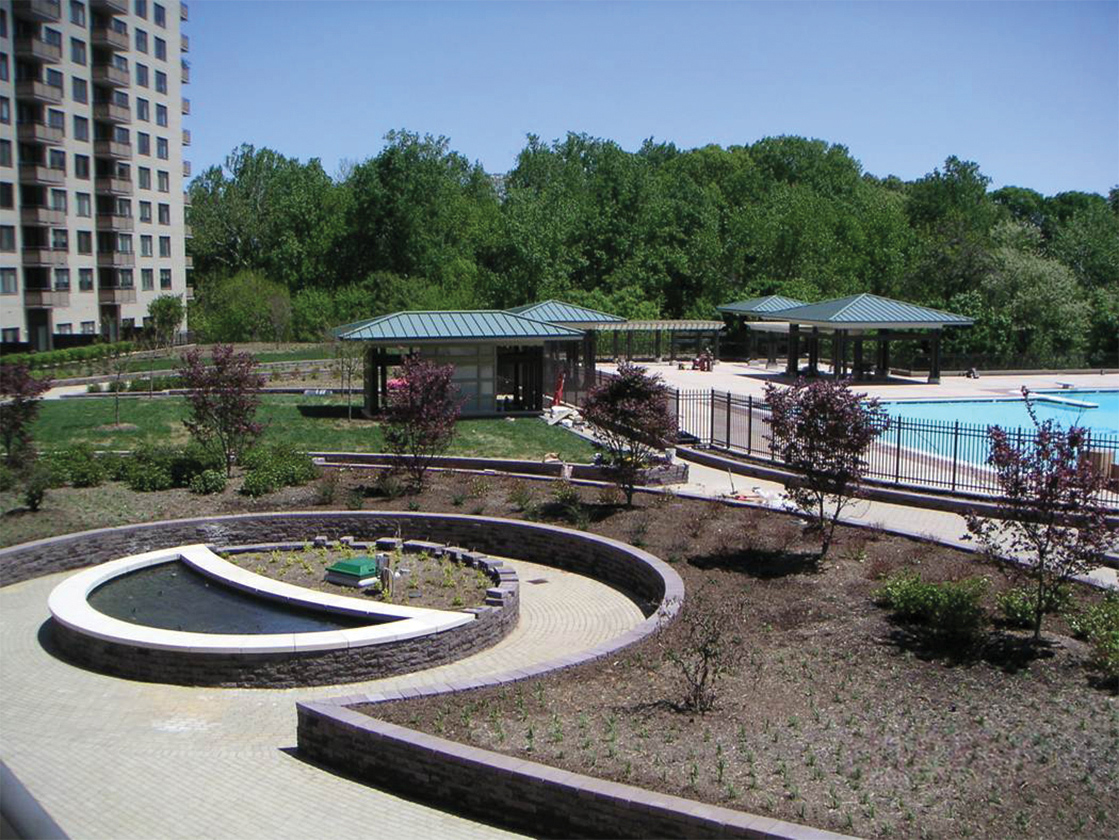
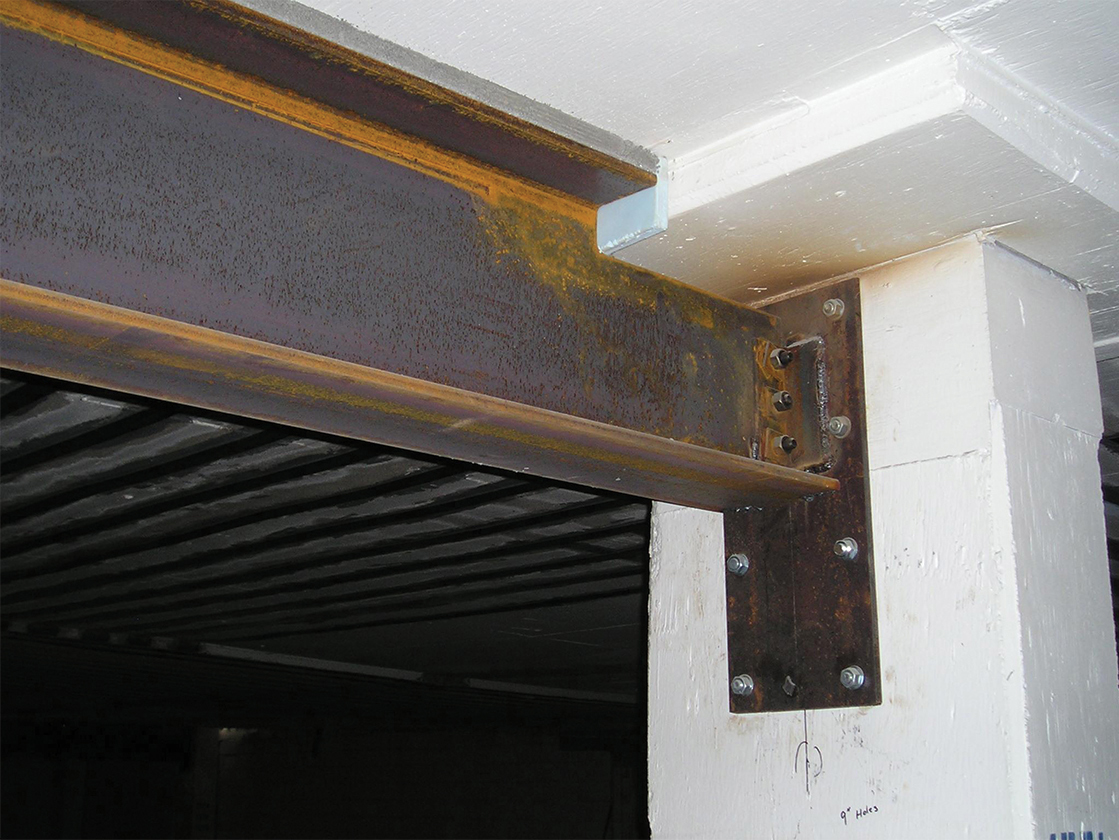
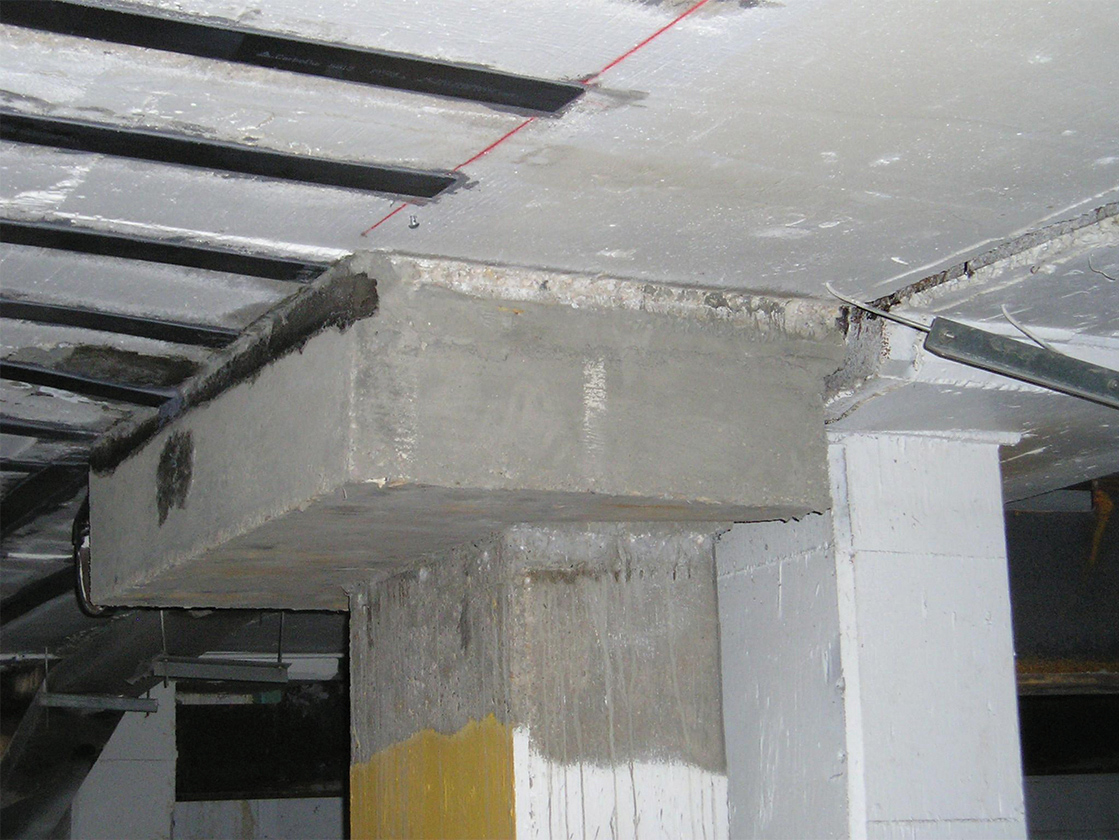
Promenade Towers Plaza Rehabilitation
The spacious, elevated plaza at the Promenade Towers apartment complex includes an Olympic-sized swimming pool and is bordered by two high-rise residential buildings all of which sit over a three-story garage. The plaza/garage structure consists of cast-in-place concrete framing with post-tensioned concrete elevated slabs and was constructed in four sections separated by expansion joints.
Originally constructed around 1972, the plaza and pool included a concrete topping sundeck and several deep planters. The overall plaza appearance became aesthetically displeasing due to the deteriorating topping slab and planter wall conditions. There were several leaks through the plaza deck, down into the garage space below, and structural distress existed in isolated locations, particularly under the planters.
An initial analysis of the plaza structure was performed to determine allowable load capacities and strengthening design was provided once the final landscape concept plan was completed. The project also required concrete repair, waterproofing, steel/carbon fiber strengthening, and post-tension repair. All of the strengthening and waterproofing were fast-tracked over a four-and-a-half-month period.
Project Details
CLIENT
Legum & Norman, Inc.
Location
BETHESDA, MD
Market
Square Footage
122,000
Year Completed
2003
Featured Team
Related Projects

Richland Mall Redevelopment
COLUMBIA, SC

Pearl Square
JACKSONVILLE, FL

Tyson Point Phase I
TAMPA, FL

Brooklyn & Church
CHARLOTTE, NC

The Residences Tidelock
ALEXANDRIA, VA
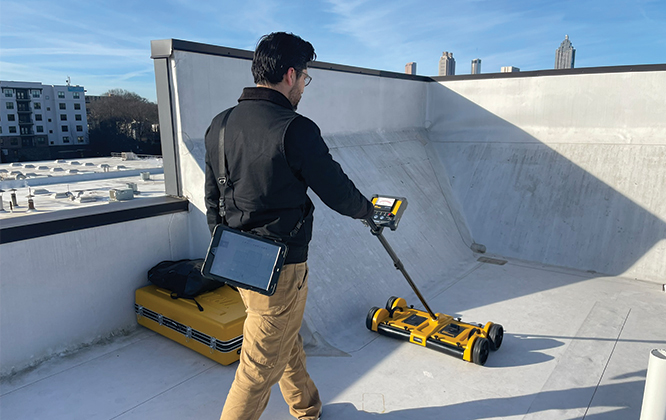
Iris O4W Apartments – Roof Moisture Survey
ATLANTA, GA
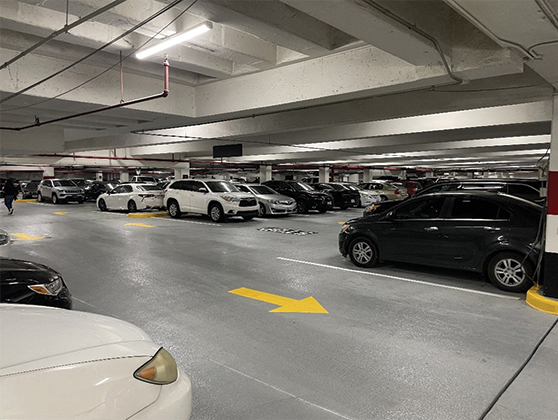
Columbia Plaza Garage Repairs
WASHINGTON, DC
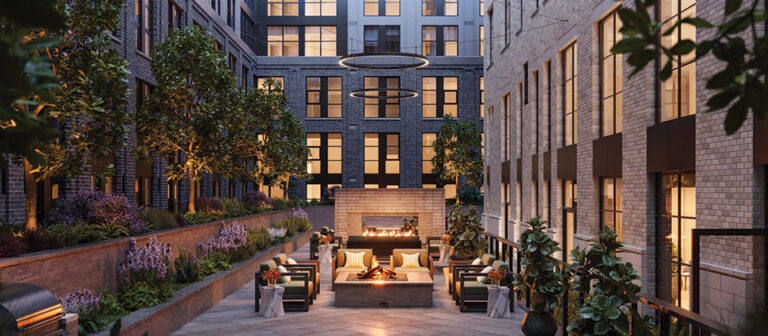
The Annex on 12th
WASHINGTON, DC
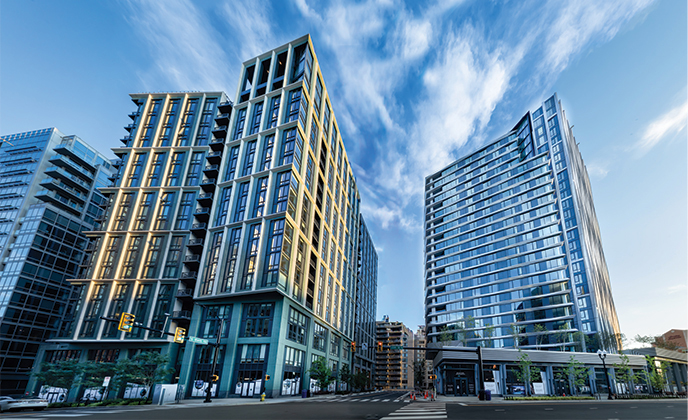
The Zoe and Valen
ARLINGTON, VA



