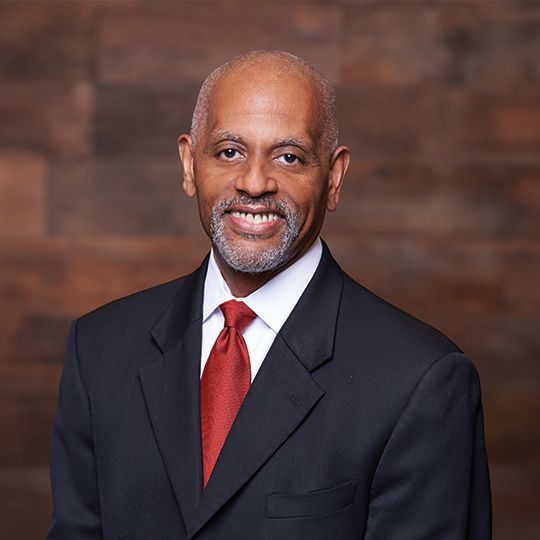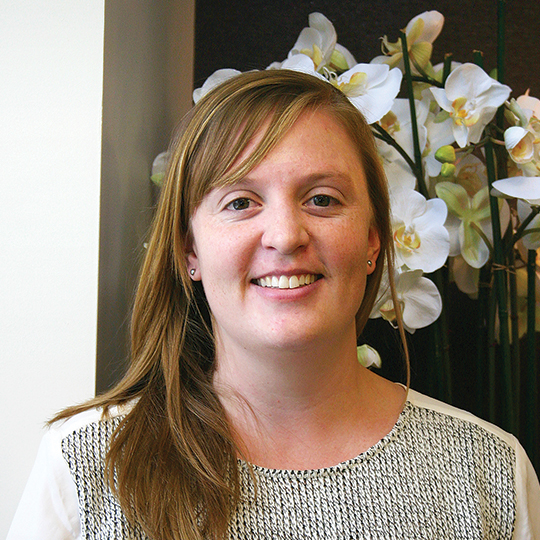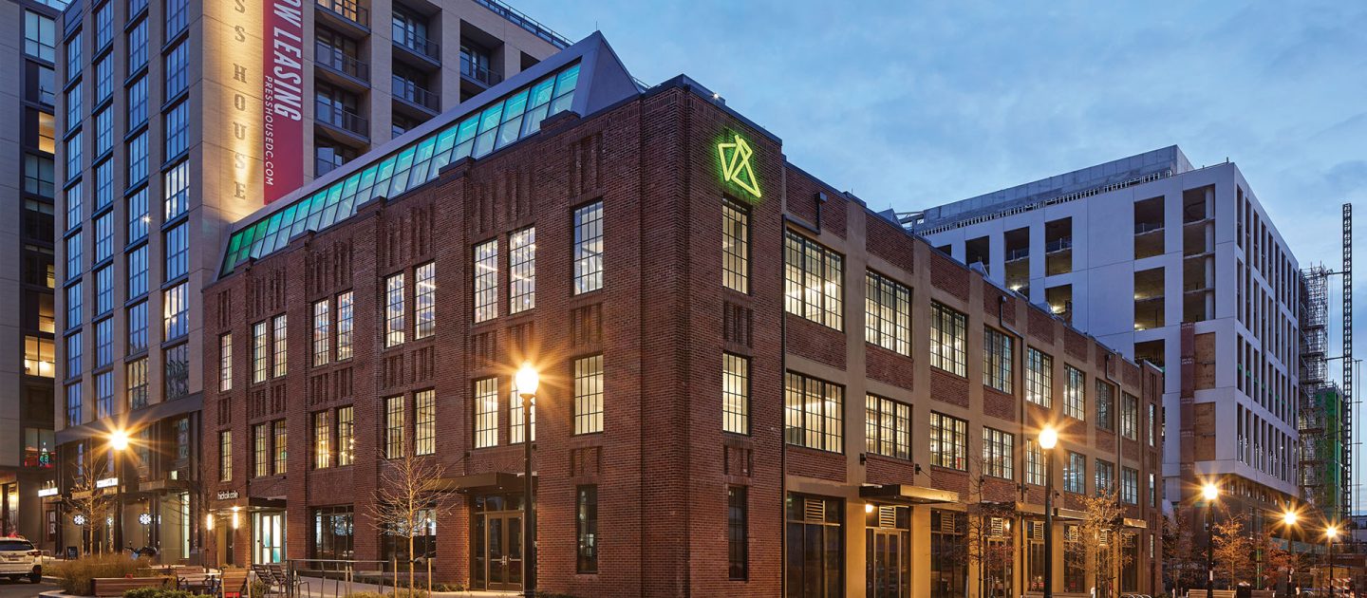
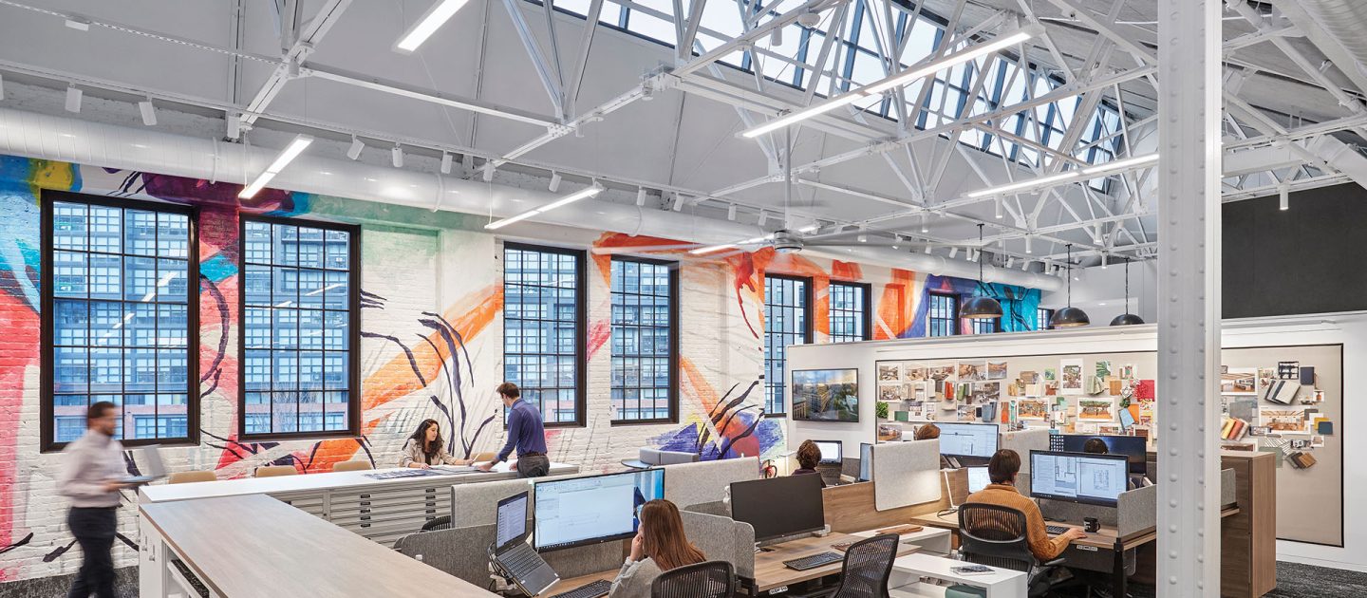
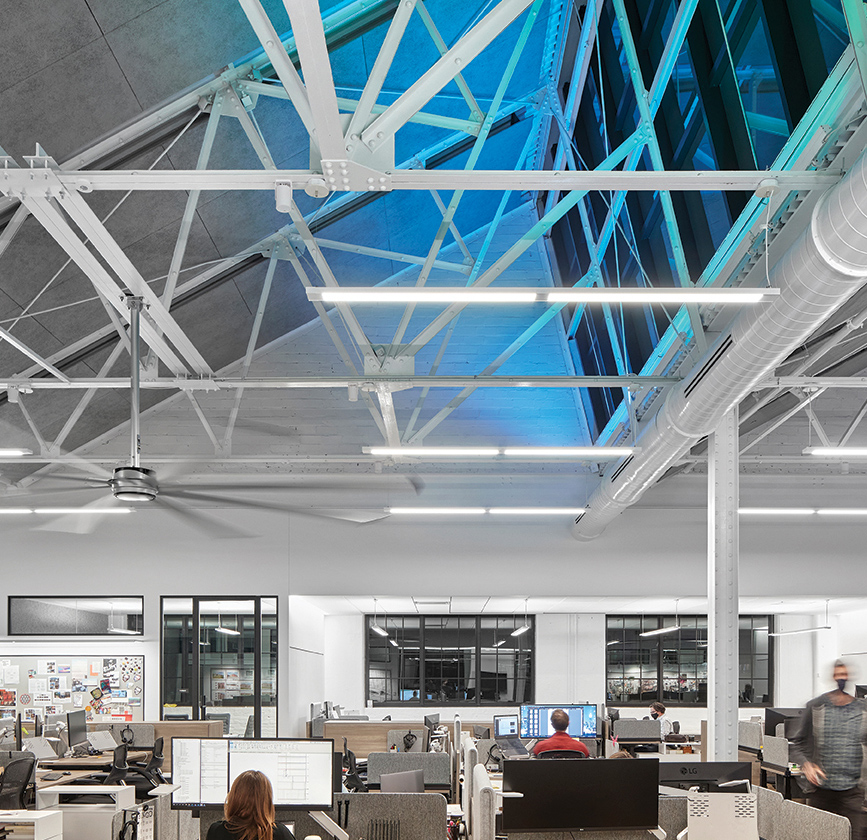
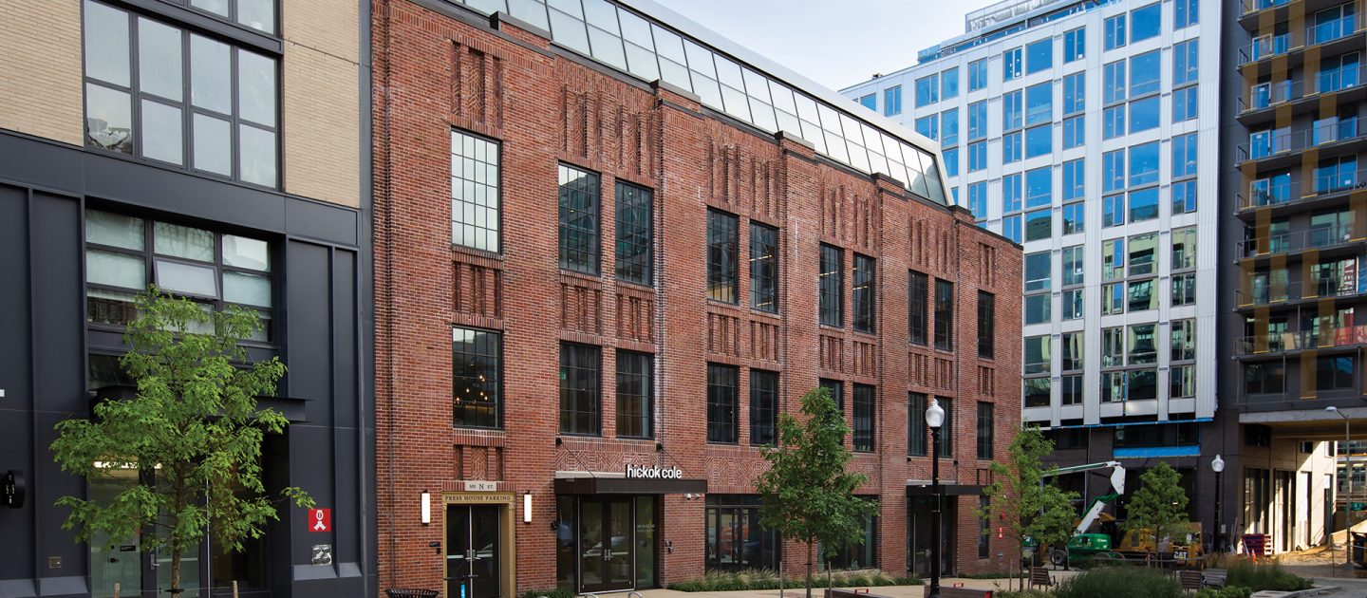
Press House Warehouse
Press House Warehouse is a new mixed-use complex located in Northeast, Washington, DC and surrounded by several urban amenity-rich neighborhoods such as Union Market, NOMA, and Shaw. The 462,511 sf building features the historic retrofit and renovation of the existing building at 301 N Street, NE, a warehouse designed in 1931 for the National Capital Press.
The repurposed building is also used for office and ground level retail, while rental units were added between two new high-rise structures over two levels of below-grade parking. Tenant fit-out services were provided for Hickock Cole Architects, who currently occupies office space on the second and third floors of the newly renovated historic building. The fit-out services included cutting an additional large opening for an interconnecting stair.
While designing the repair and restoration of the facility, it was imperative to preserve the historic heritage of the building while incorporating modern features. The scope also included historic assessments, structural probes, testing and inspections, and façade services for the building.
Project Details
CLIENT
Foulger-Pratt, Torti Gallas + Partners
Location
WASHINGTON, DC
Square Footage
462,511
Year Completed
2022
Related Projects
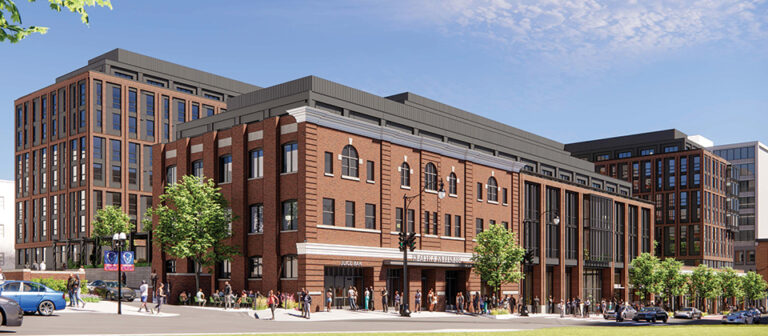
Fusion Building, Howard University Wonder Plaza
WASHINGTON, DC

Richland Mall Redevelopment
COLUMBIA, SC

Pearl Square
JACKSONVILLE, FL

The Corporate Office Centre at Tysons II
TYSONS CORNER, VA

Tyson Point Phase I
TAMPA, FL

Brooklyn & Church
CHARLOTTE, NC

The Residences Tidelock
ALEXANDRIA, VA

4909 Auburn
BETHESDA, MD
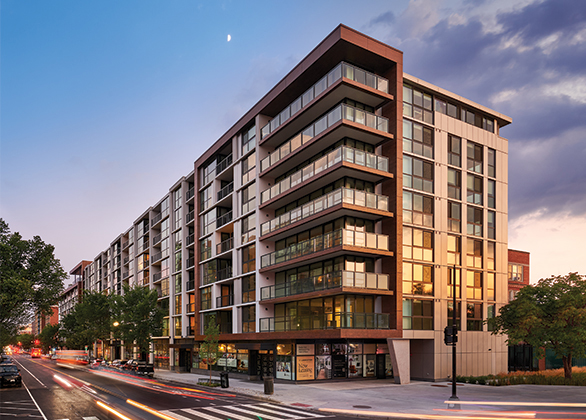
The Langston
WASHINGTON, DC

