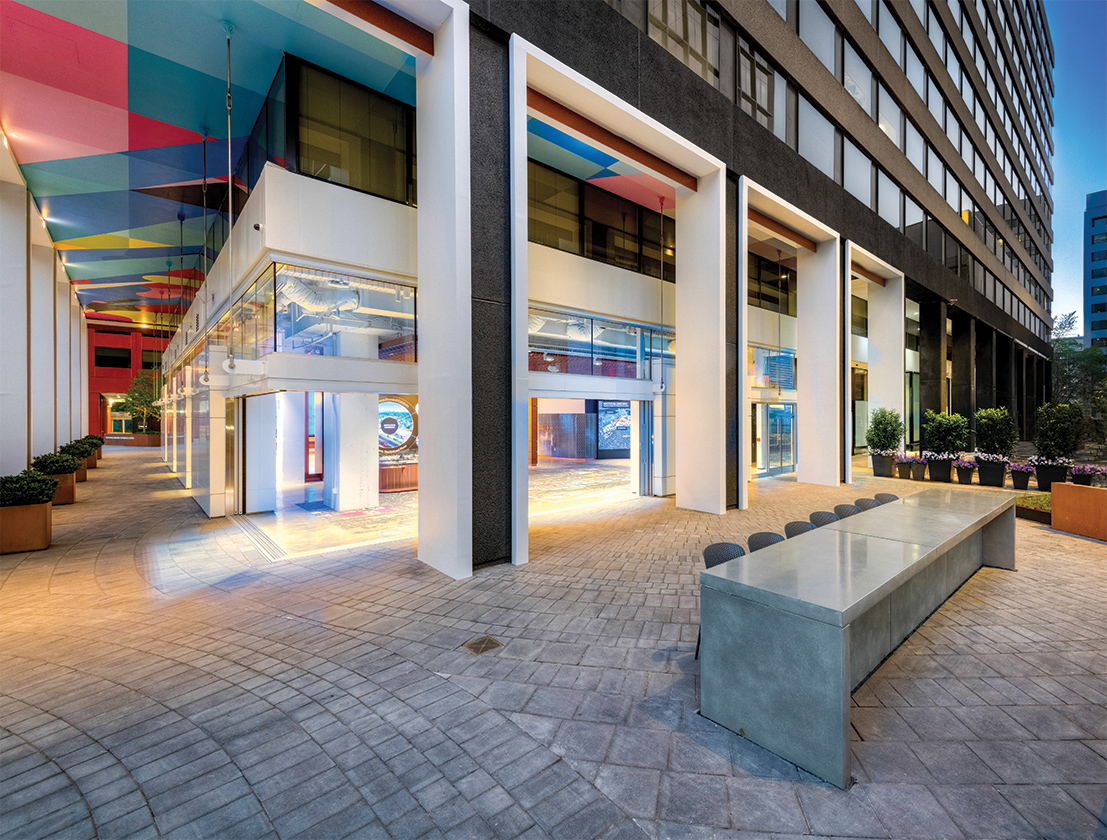
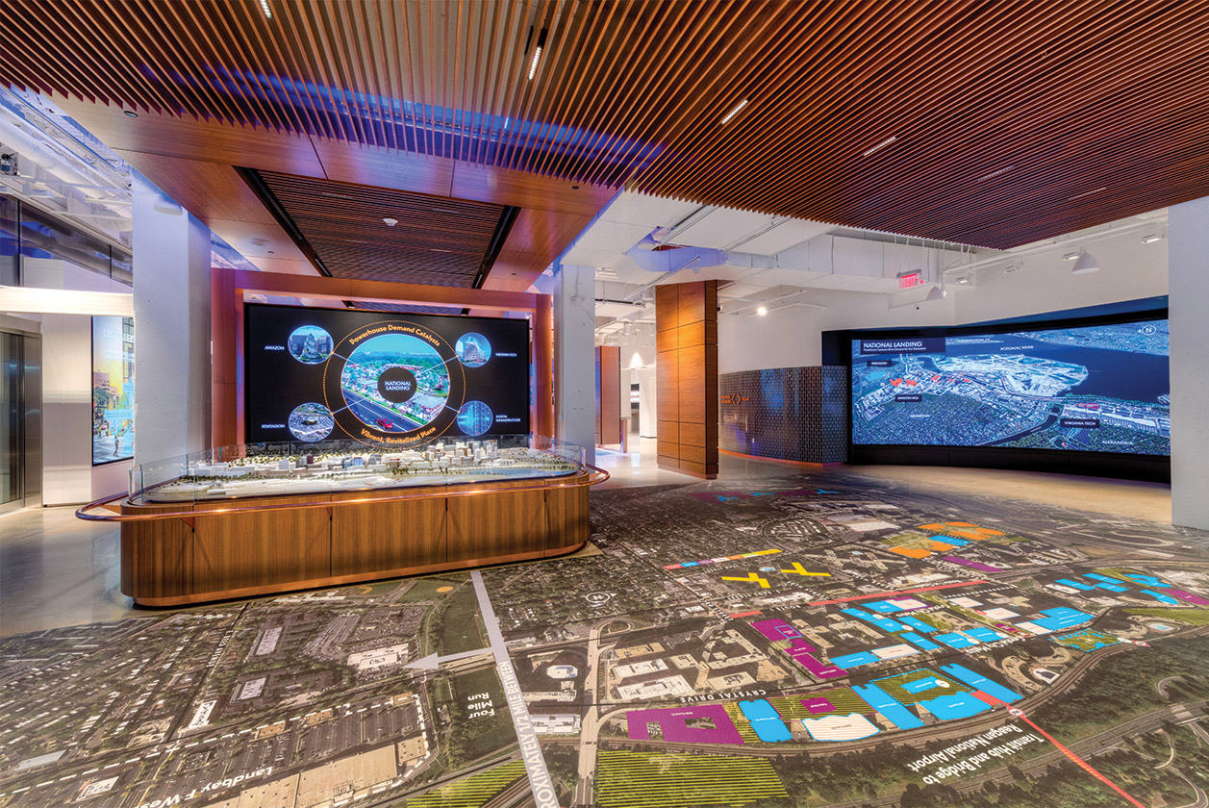
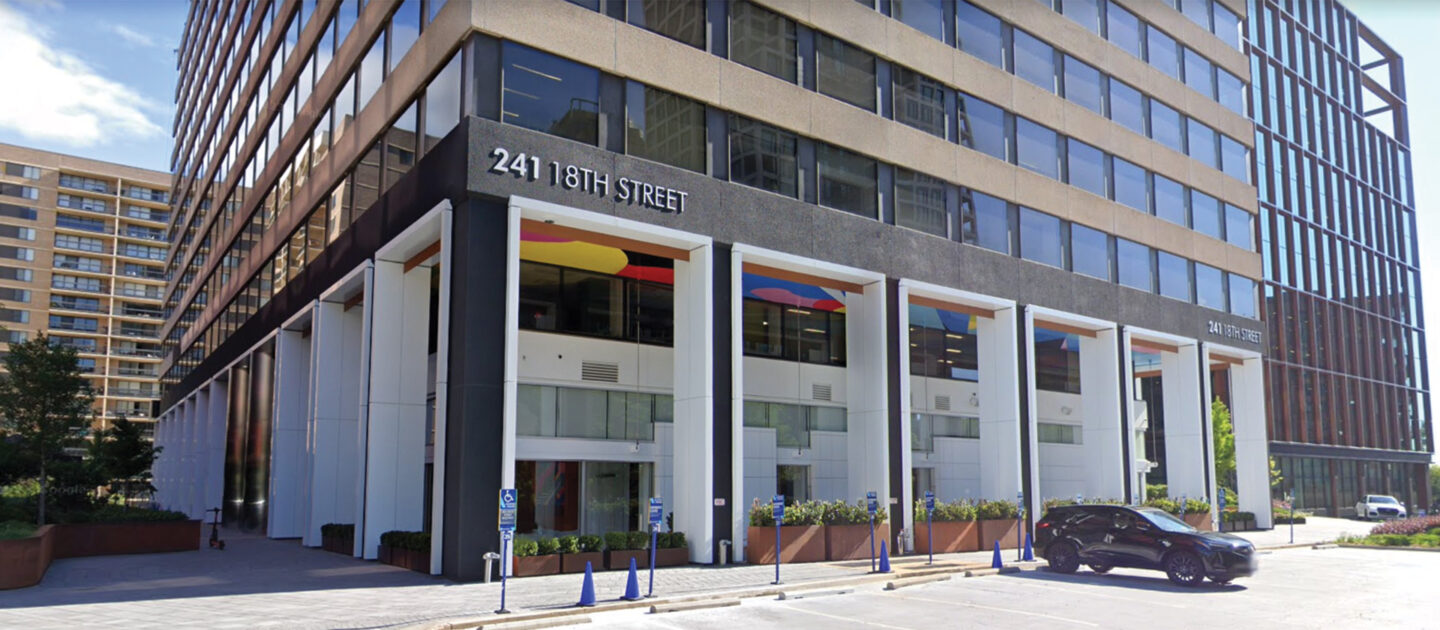
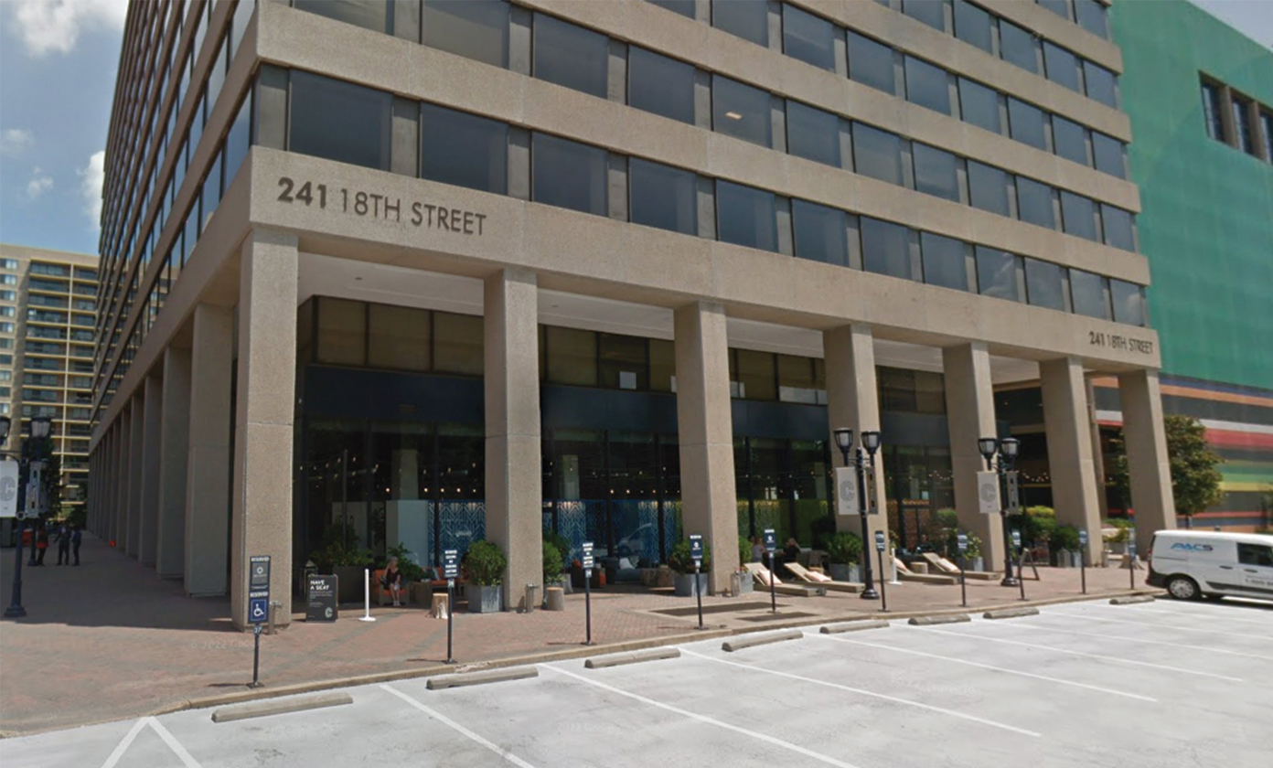
National Landing
Experience Center
The National Landing Experience Center is a modern and versatile venue that occupies the ground level of the 241 18th Street office building in Arlington, VA. The building is a 13-story concrete structure constructed in the 1980s. The project involved transforming an existing 6,200 sf space into a cutting-edge facility that showcases the vision and innovation of the National Landing area, a future “smart city.” The renovation required changing the use of the space from business to assembly occupancy, which involved significant architectural and structural upgrades to meet the elevated energy consumption and aesthetic goals.
The project’s goal was to transform a small space into a state-of-the-art marketing center that features interactive and immersive technologies, such as augmented reality and a floor map of National Landing. This required one of the existing columns of the occupied building to be removed to make the space suitable for its intended function. The project featured a 40’-0” span post-installed bonded PT transfer girder in the soffit of the 2nd-floor slab to eliminate the interior column. A distinctive structural steel framing system, partially hung from the third-floor slab soffit was also designed to support the new storefront and create a smooth transition between the indoor and outdoor spaces. The renovation also included structural inspection and monitoring services using an automated digital total station.
Project Details
CLIENT
JBG SMITH Properties, KGA Studio,
HITT Contracting
Location
ARLINGTON, VA
Square Footage
6,200
Year Completed
2022
Related Projects

The Corporate Office Centre at Tysons II
TYSONS CORNER, VA
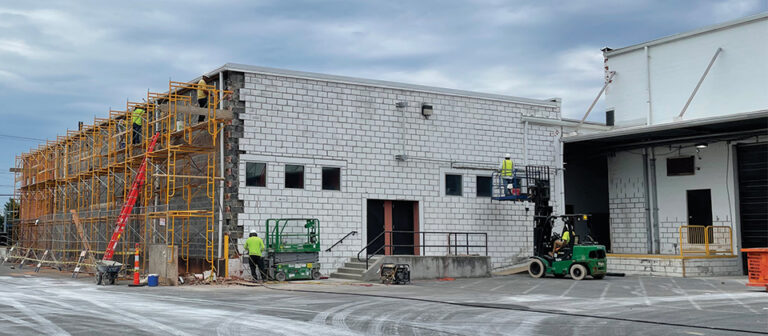
2939 Dorr Ave. Façade Repairs
FAIRFAX, VA
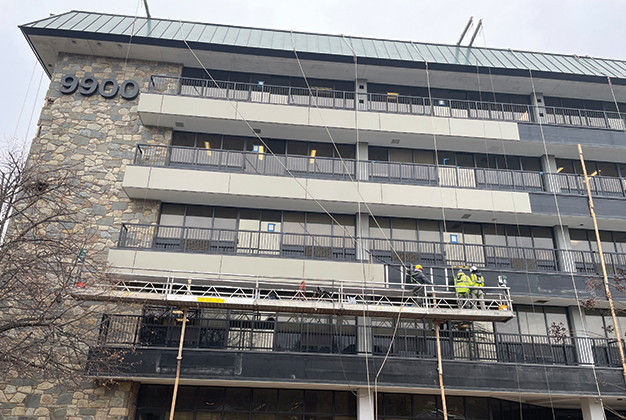
9900 Main Street Balcony and Railing Repairs
FAIRFAX, VA
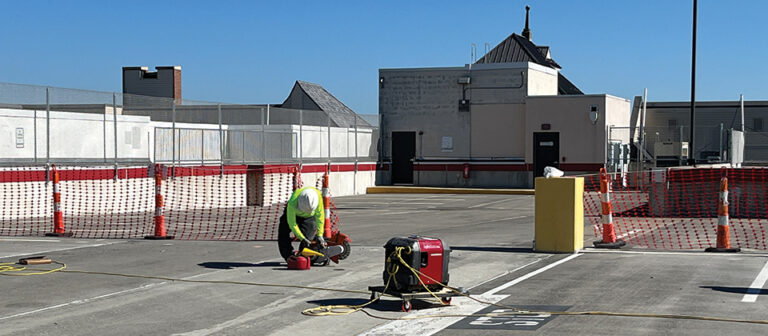
Brambleton Town Center Garage Repairs
BRAMBLETON, VA
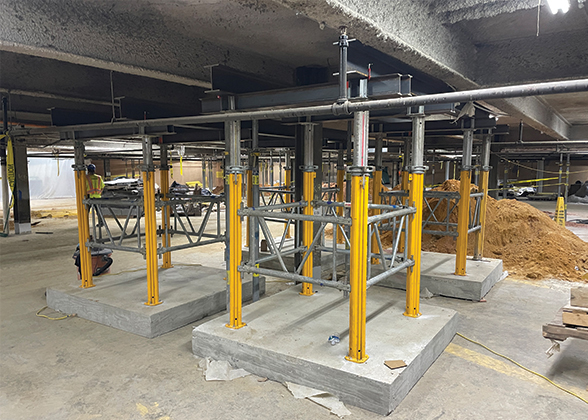
Whole Foods Market Tenleytown Garage Repairs
WASHINGTON, DC
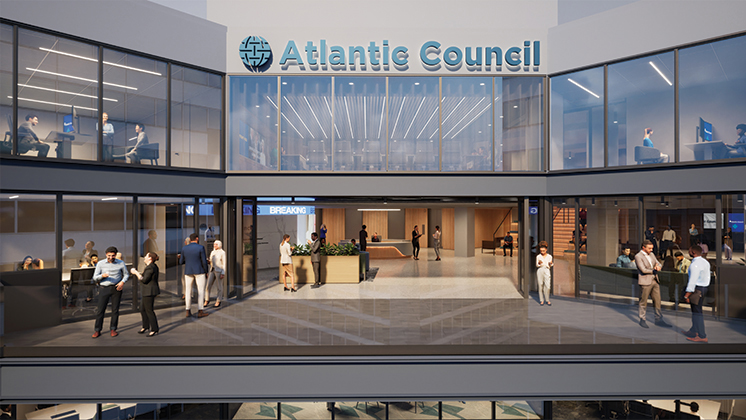
Atlantic Council Repositioning
WASHINGTON, DC

20 Mass
WASHINGTON, DC
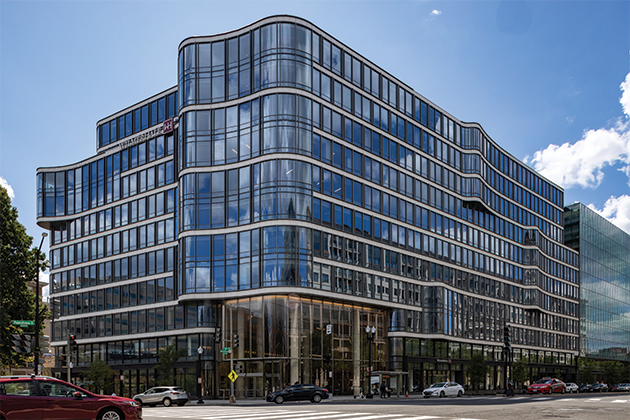
2100 Penn
WASHINGTON, DC
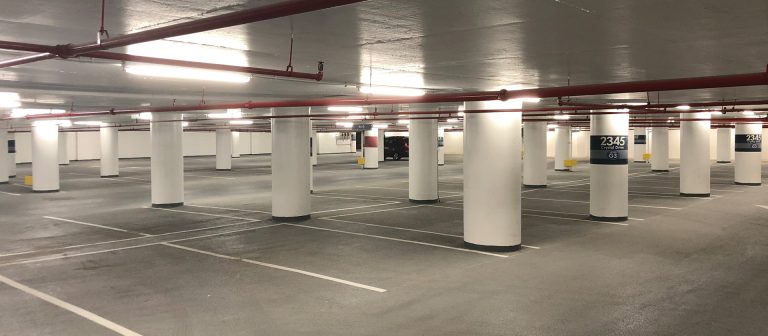
Crystal Park Complex
Garage Repairs
ARLINGTON, VA






