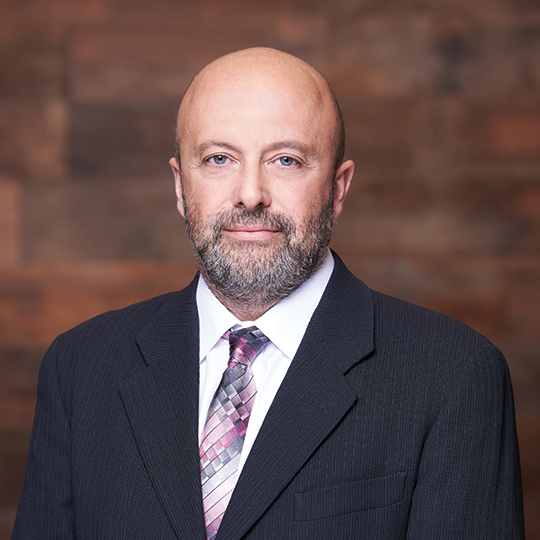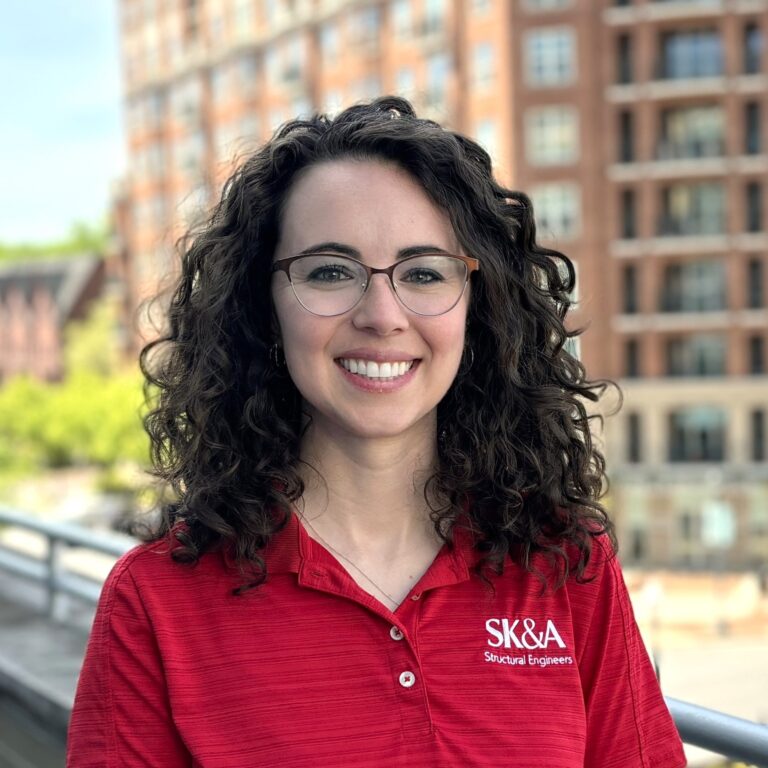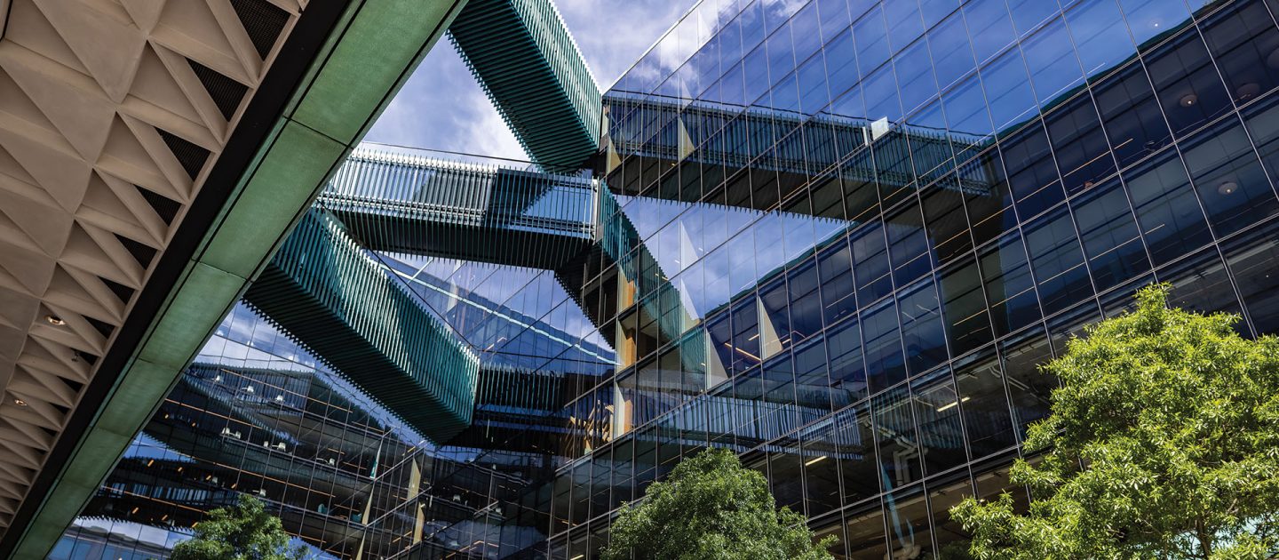
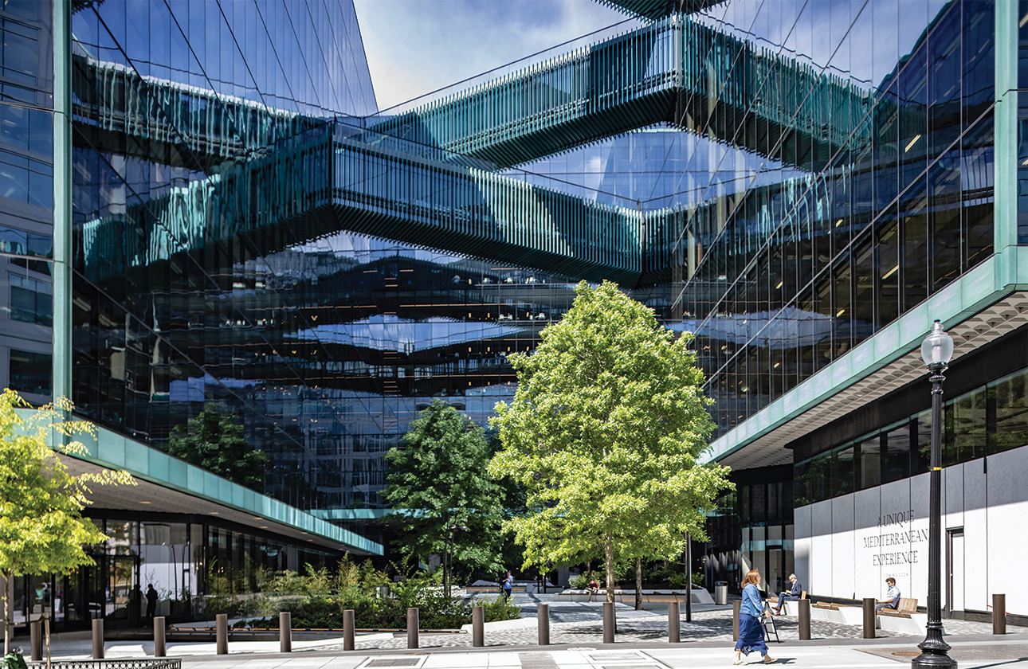
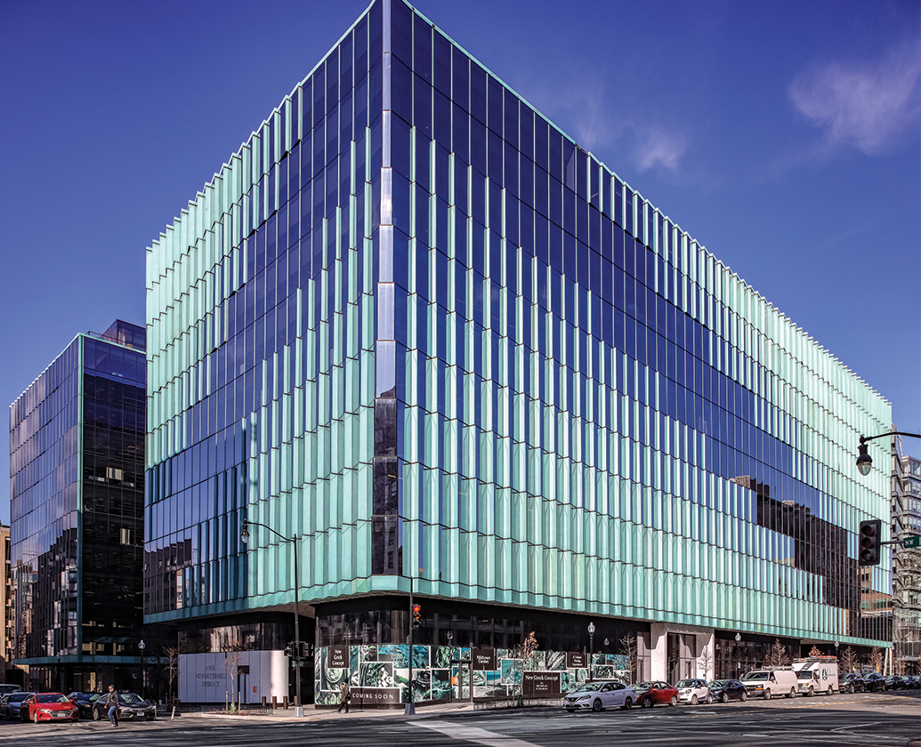
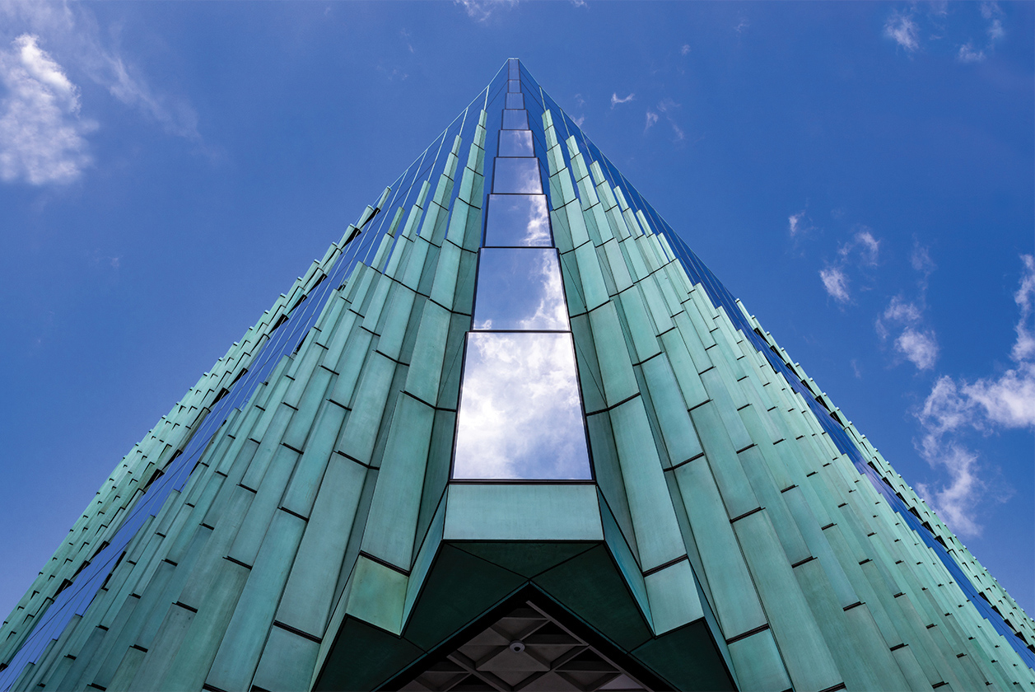
Midtown Center
Midtown Center features a new headquarters building for the Federal National Mortgage Association (FNMA), commonly known as Fannie Mae. The new 875,000 sf complex is comprised of two 14-story towers, East and West. The structure features 45,000 sf of retail space, multiple three-story atria, three levels of below-grade parking, as well as a fitness center, rooftop terrace, and private alley. The project also includes a 15,000 sf public courtyard surrounded by the buildings on three sides and is activated by ground floor retail.
A unique and distinct design feature within the complex are its three interconnecting “tunnel” bridges which span more than 110 feet across the site’s courtyard, connecting the east and west towers at levels 9 through 14. The bridges feature interior walkways (inside of the bridges) and exterior walkways (on top of the bridges, open to the air). The bridges were typically designed as “king-post” trusses utilizing heavy W36 section for top chord, eight-inch square tube steel section for bottom chord, and two (2) three-inch diameter high-strength tension rods by “Macalloy” as diagonal members connecting to an eight-inch square tube section vertical steel post, at the center of the bridge.
Project Details
CLIENT
Carr Properties, SHoP Architects,
WDG Architecture
Location
WASHINGTON, DC
Market
Services
Square Footage
875,000
Year Completed
2018
Related Projects

The Corporate Office Centre at Tysons II
TYSONS CORNER, VA
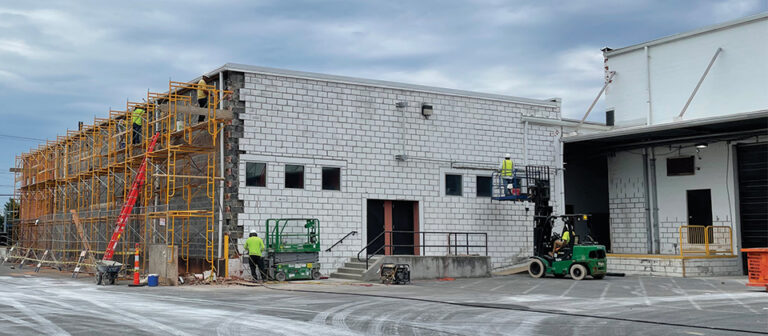
2939 Dorr Ave. Façade Repairs
FAIRFAX, VA
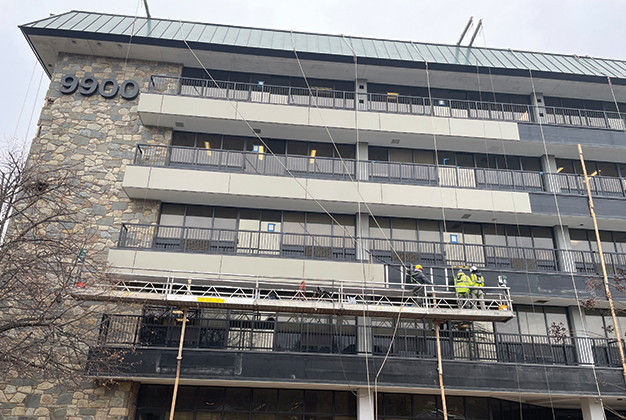
9900 Main Street Balcony and Railing Repairs
FAIRFAX, VA
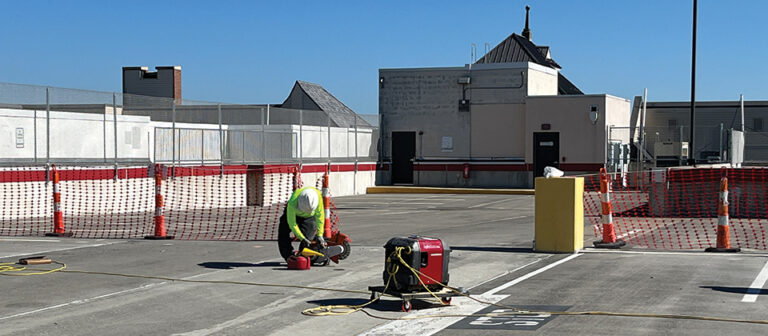
Brambleton Town Center Garage Repairs
BRAMBLETON, VA
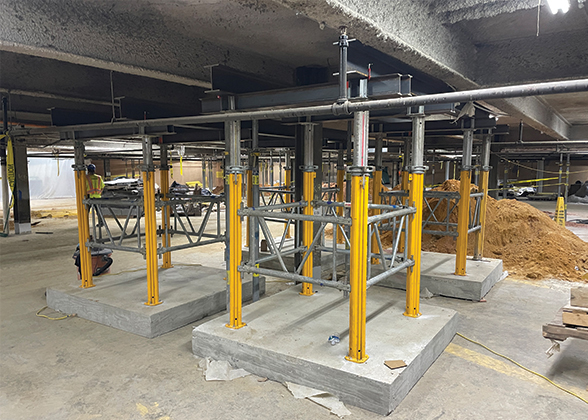
Whole Foods Market Tenleytown Garage Repairs
WASHINGTON, DC
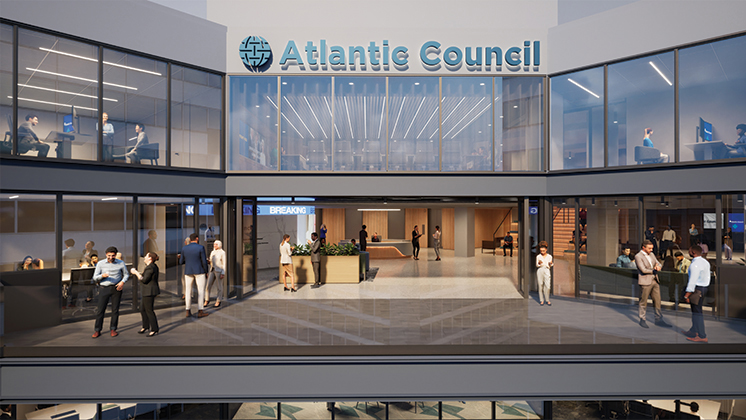
Atlantic Council Repositioning
WASHINGTON, DC

20 Mass
WASHINGTON, DC
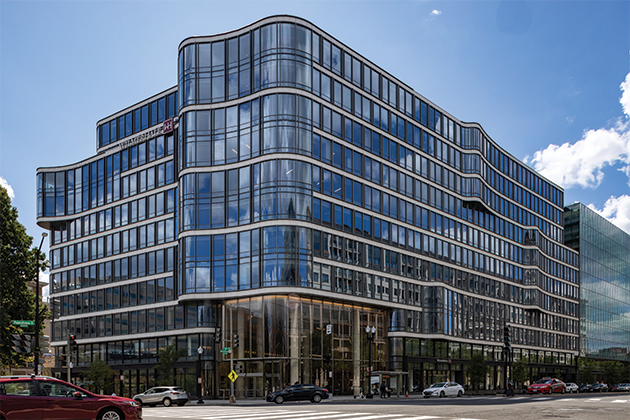
2100 Penn
WASHINGTON, DC
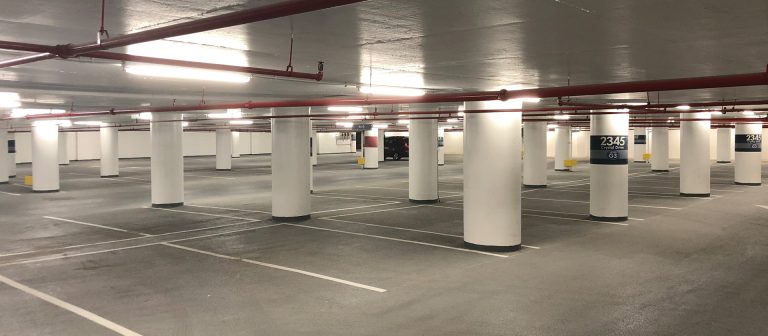
Crystal Park Complex
Garage Repairs
ARLINGTON, VA
