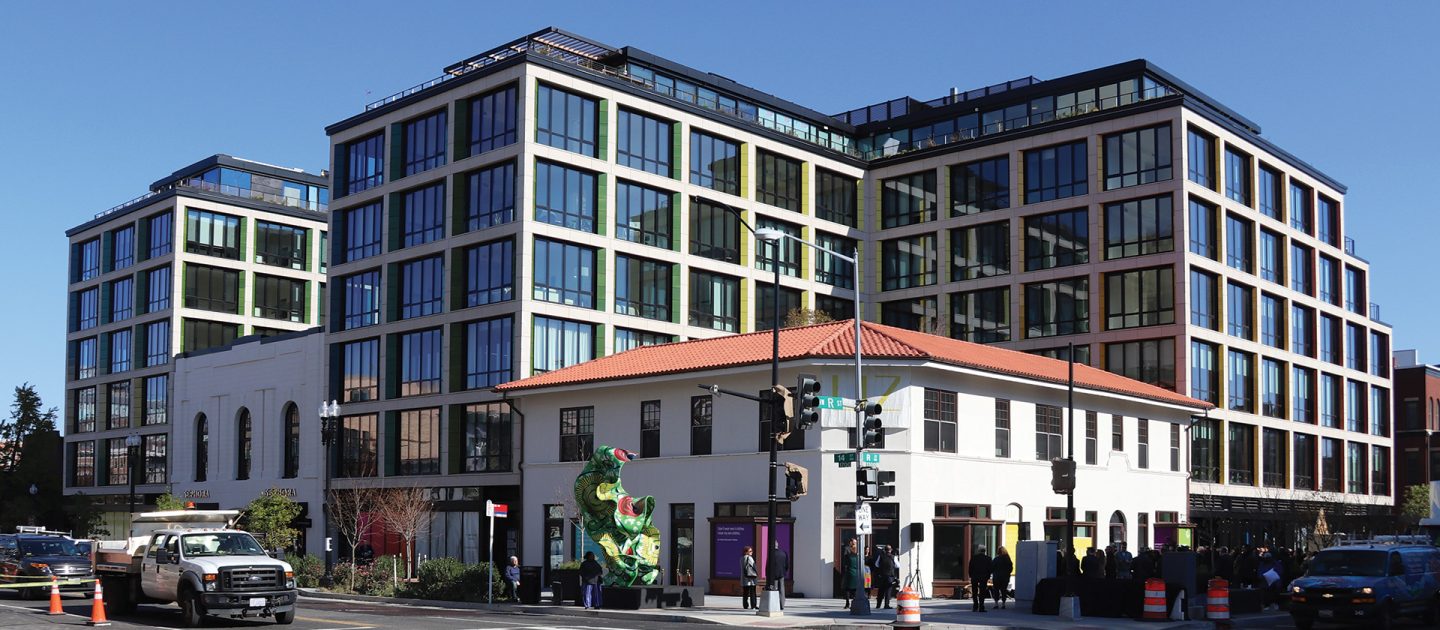
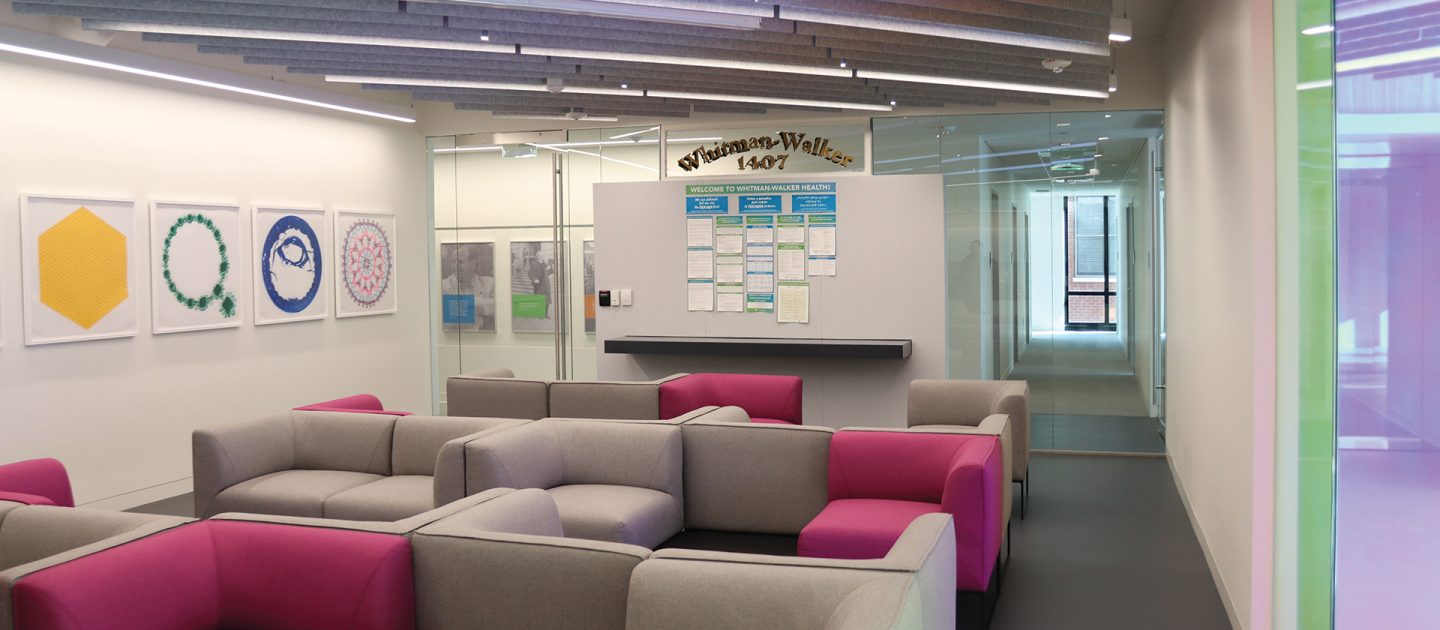
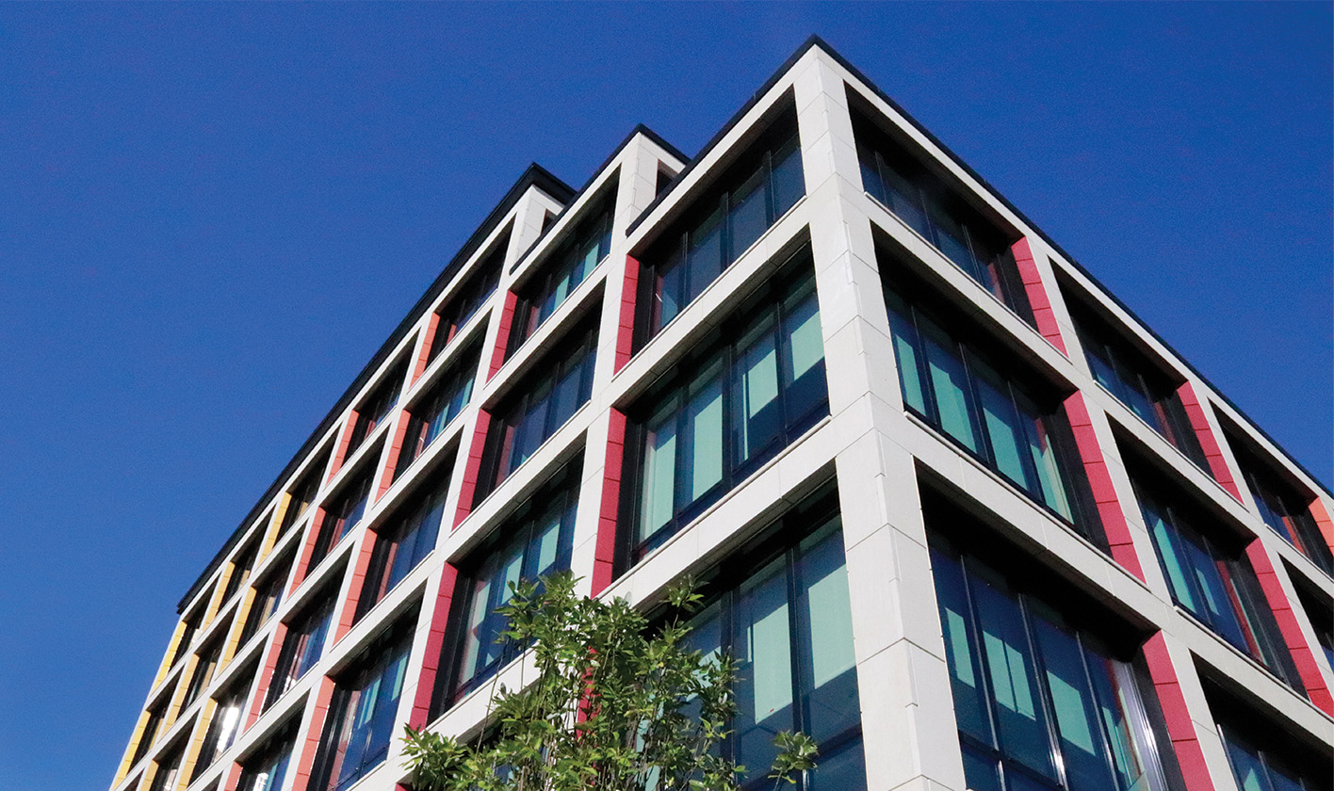
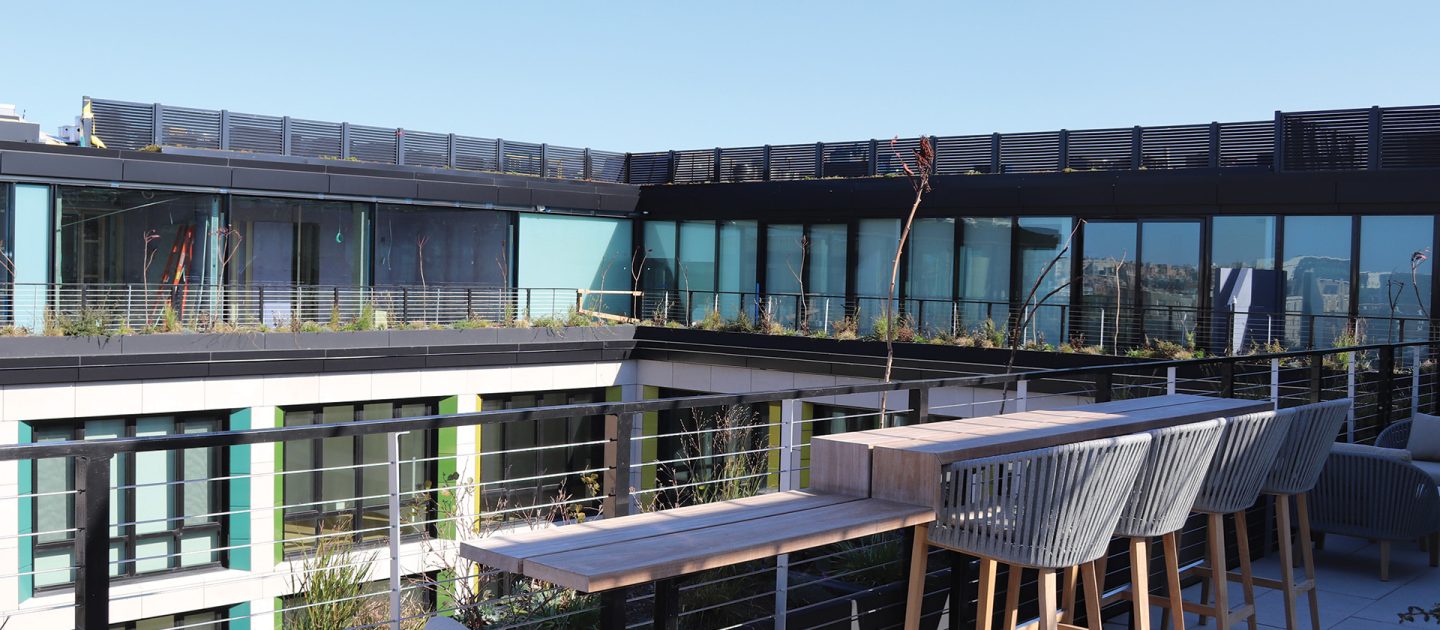
The Liz,
Whitman-Walker Health
The Liz features the redevelopment of the Whitman-Walker Health Clinic into a mixed-use development incorporating new residential, retail, and office spaces. The project also entailed the renovation and repurposing of the clinic’s existing historic structures located at 1701 and 1711 14th Street, NW.
The preservation of the two historic buildings required significant underpinning and other below-grade modifications to the existing basements. The new structures are seven stories above-grade with two new below-grade levels. The residential areas occupy approximately 80,000 sf (78 luxury apartments) and retail and office spaces are 80,000 sf. Retail tenants include Sephora, Bluestone Lane, Amazon and Parachute Home. The office space houses Whitman-Walker’s new headquarters, encompassing their administrative, legal, public benefits and research departments, as well as offices for Fivesquares Development and the Goethe Institute, a German language school.
The development also includes a 2,800 sf cultural space for community events and art exhibitions focused on the LGBTQ community. The remaining square footage (approximately 60,000 sf) consist of areas for parking, loading and other back-of-house functions.
Project Details
CLIENT
Whitman-Walker Health,
Fivesquares Development,
CORE architecture + design,
Selldorf Architects
Location
WASHINGTON, DC
Services
Square Footage
220,000
Year Completed
2019
Related Projects
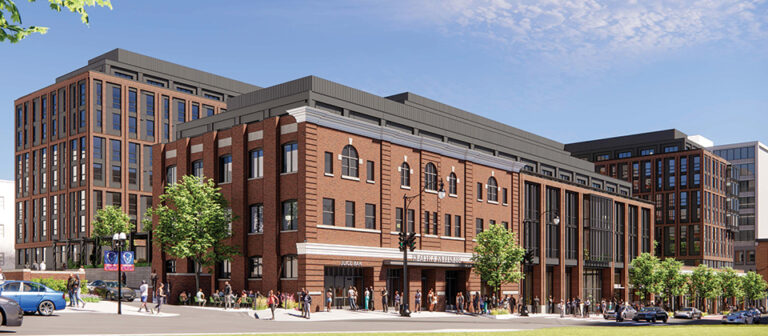
Fusion Building, Howard University Wonder Plaza
WASHINGTON, DC

Richland Mall Redevelopment
COLUMBIA, SC

Pearl Square
JACKSONVILLE, FL

The Corporate Office Centre at Tysons II
TYSONS CORNER, VA

Tyson Point Phase I
TAMPA, FL

Brooklyn & Church
CHARLOTTE, NC

TideLock
ALEXANDRIA, VA

4909 Auburn
BETHESDA, MD
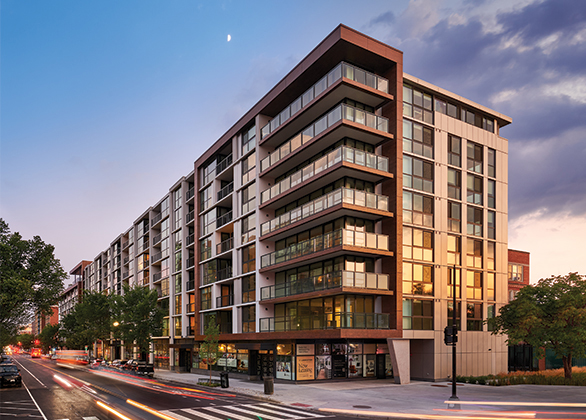
The Langston
WASHINGTON, DC




