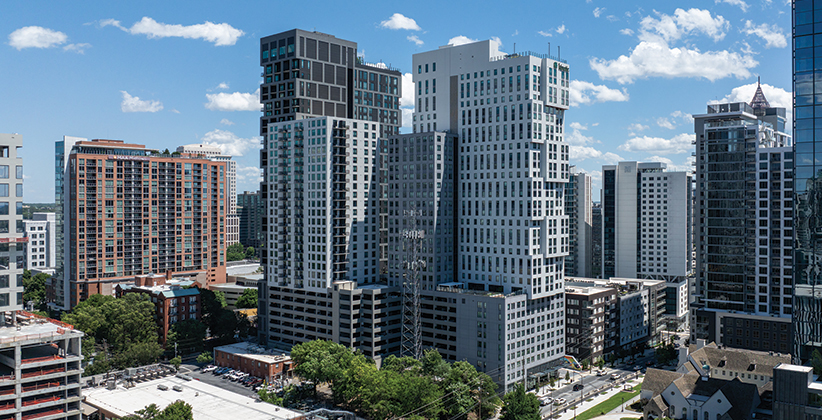
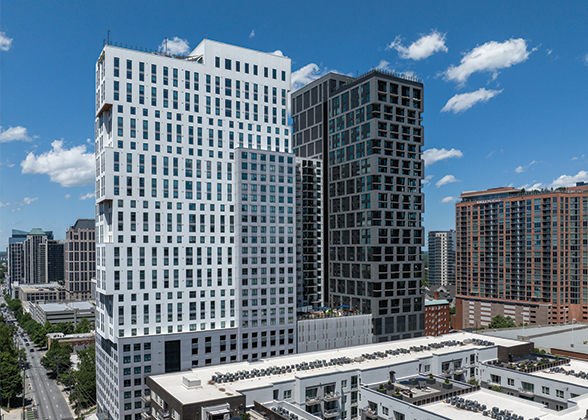
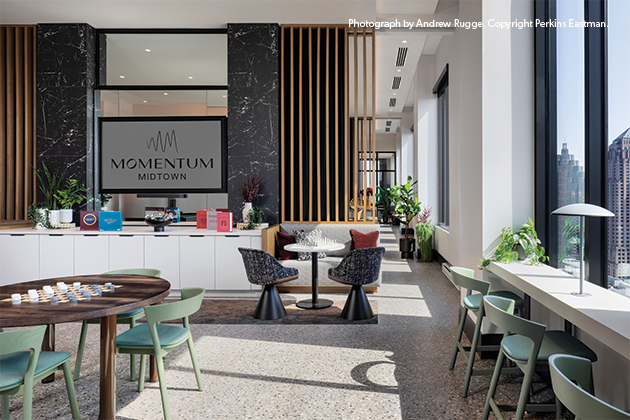
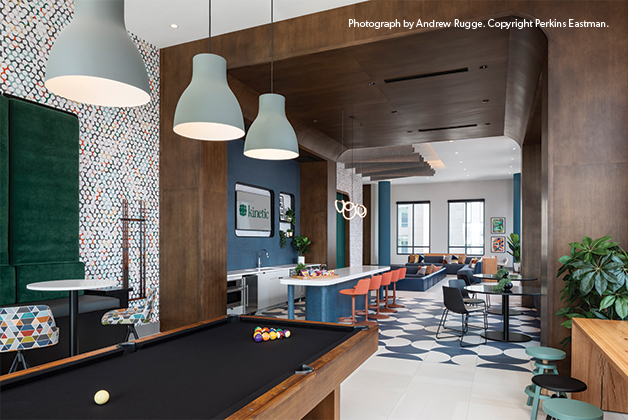
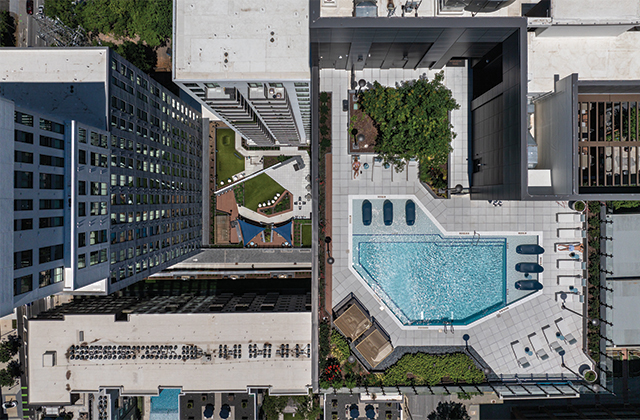
Kinetic and Momentum Midtown
Kinetic and Momentum Midtown feature two residential towers—one for students of the Georgia Institute of Technology located at 1025 Spring Street, the other for the general public at 1018 West Peachtree Street. Kinetic is a 35-story, 396,900 sf student housing tower featuring 239 units with one- to five-bedroom apartment floor plans. Momentum Midtown is a 37-story, 445,200 sf luxury multi-family tower featuring 376 market-rate rentals. There are also nine levels of above-grade structured parking for 760 cars, some of which integrate with at-grade level areas for lobbies, loading, and service areas. The structural system for the residential towers features a concrete post-tensioned floor with concrete columns and shear walls including a deep foundation system with auger cast piles.
The buildings contain an abundance of amenities including a rooftop swimming pool, lounge areas, fitness center, and park areas. The roof above the shared podium structure at the towers’ base supports the two residential buildings and includes a utilitarian green roof, with some smaller areas for occupied terraces. The transition level between parking and residential contains a variety of outdoor and indoor amenity areas. There is also a ground-level, on-grade plaza at the building’s main pedestrian entry.
Project Details
CLIENT
Toll Brothers, WDG Architecture,
Balfour Beatty
Location
ATLANTA, GA
Market
Services
Square Footage
1,176,800
Year Completed
2024
Related Projects

Richland Mall Redevelopment
COLUMBIA, SC

Pearl Square
JACKSONVILLE, FL

Tyson Point Phase I
TAMPA, FL

Brooklyn & Church
CHARLOTTE, NC

The Residences Tidelock
ALEXANDRIA, VA
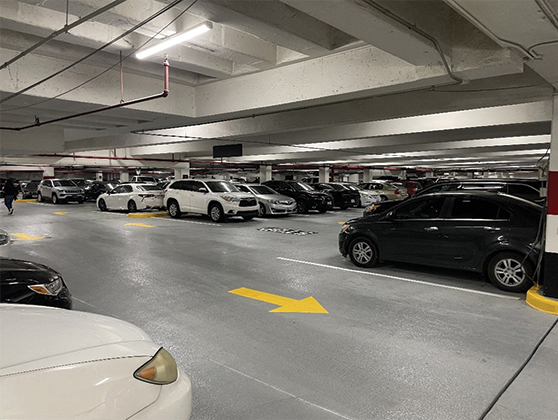
Columbia Plaza Garage Repairs
WASHINGTON, DC

The Annex on 12th
WASHINGTON, DC
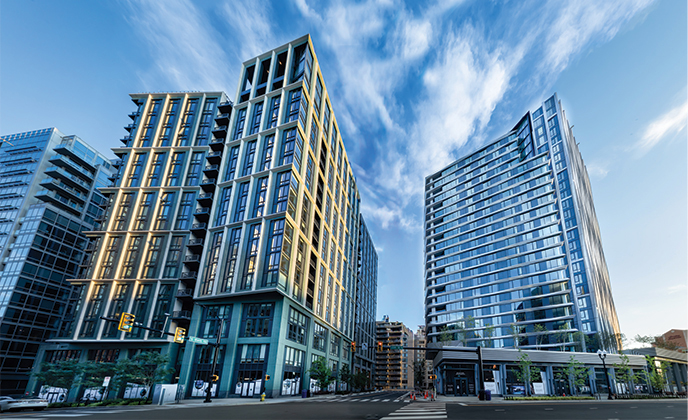
The Zoe and Valen
ARLINGTON, VA

4909 Auburn
BETHESDA, MD






