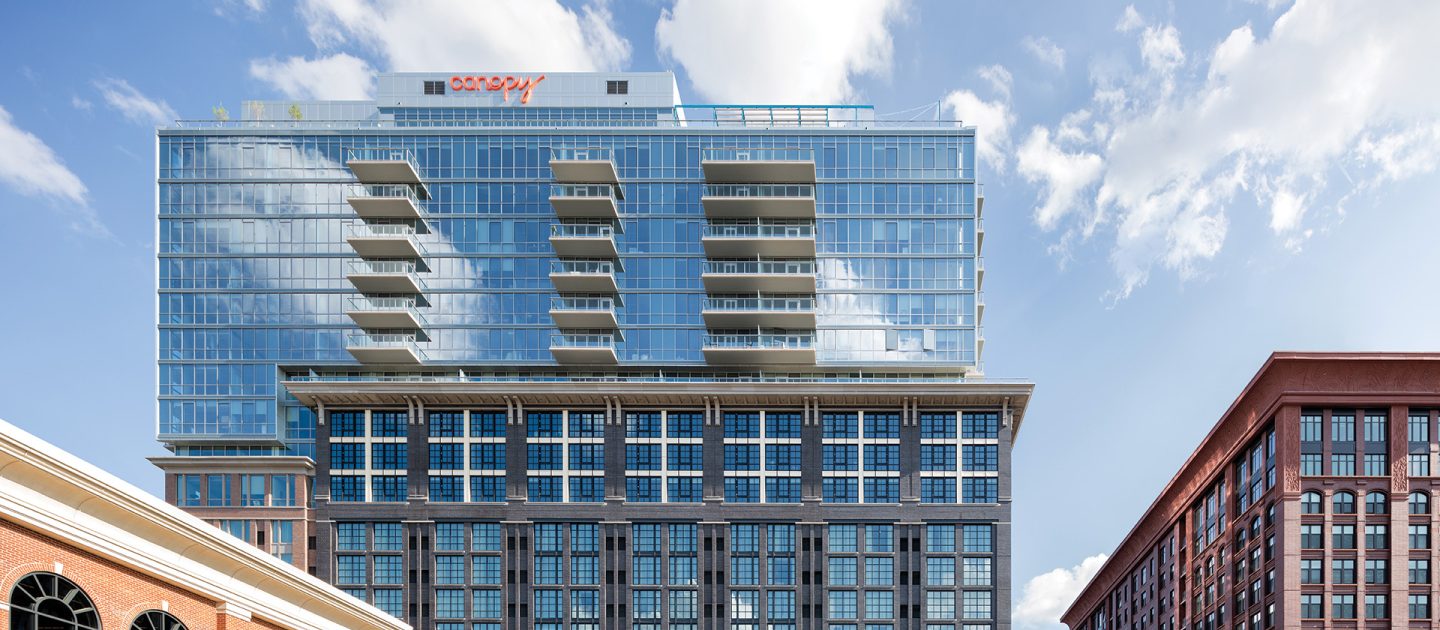
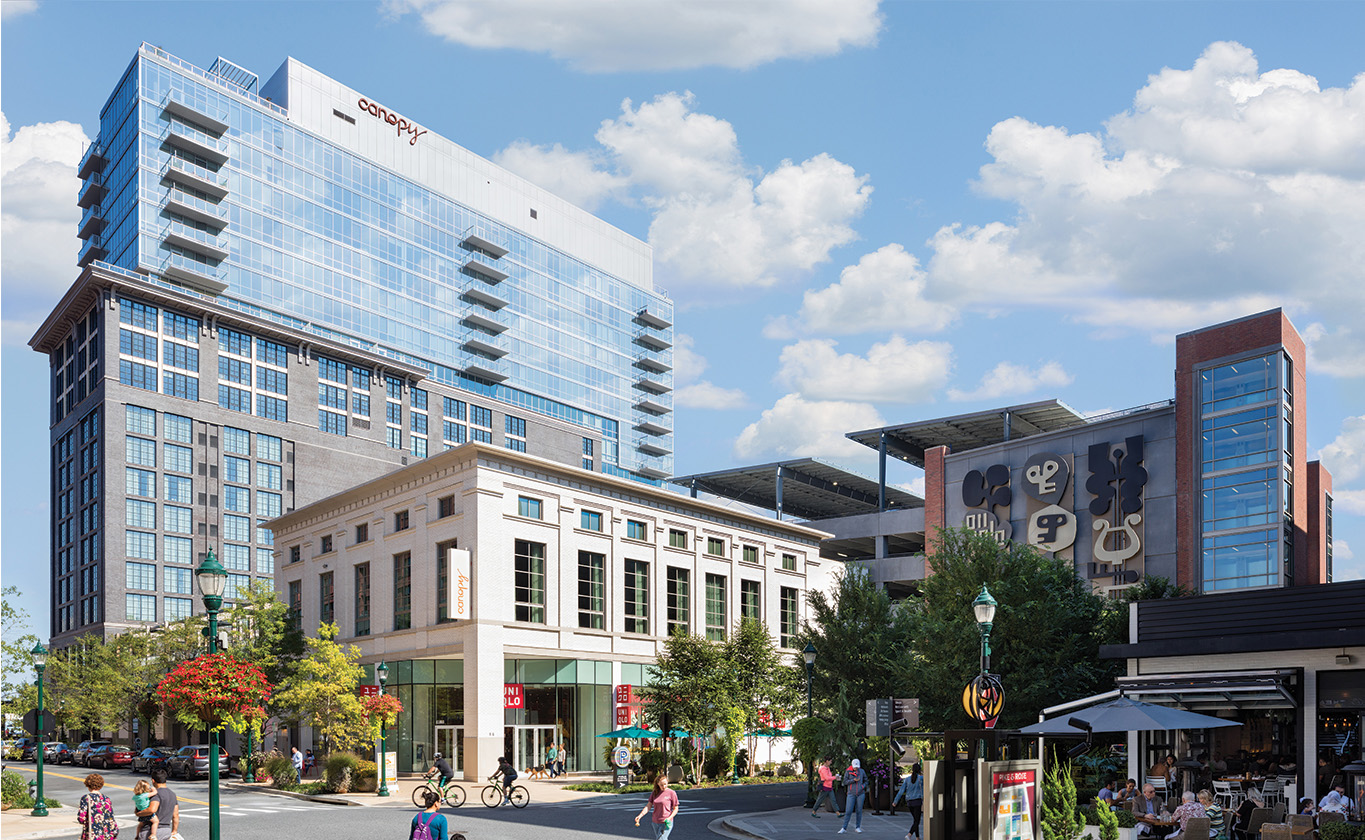
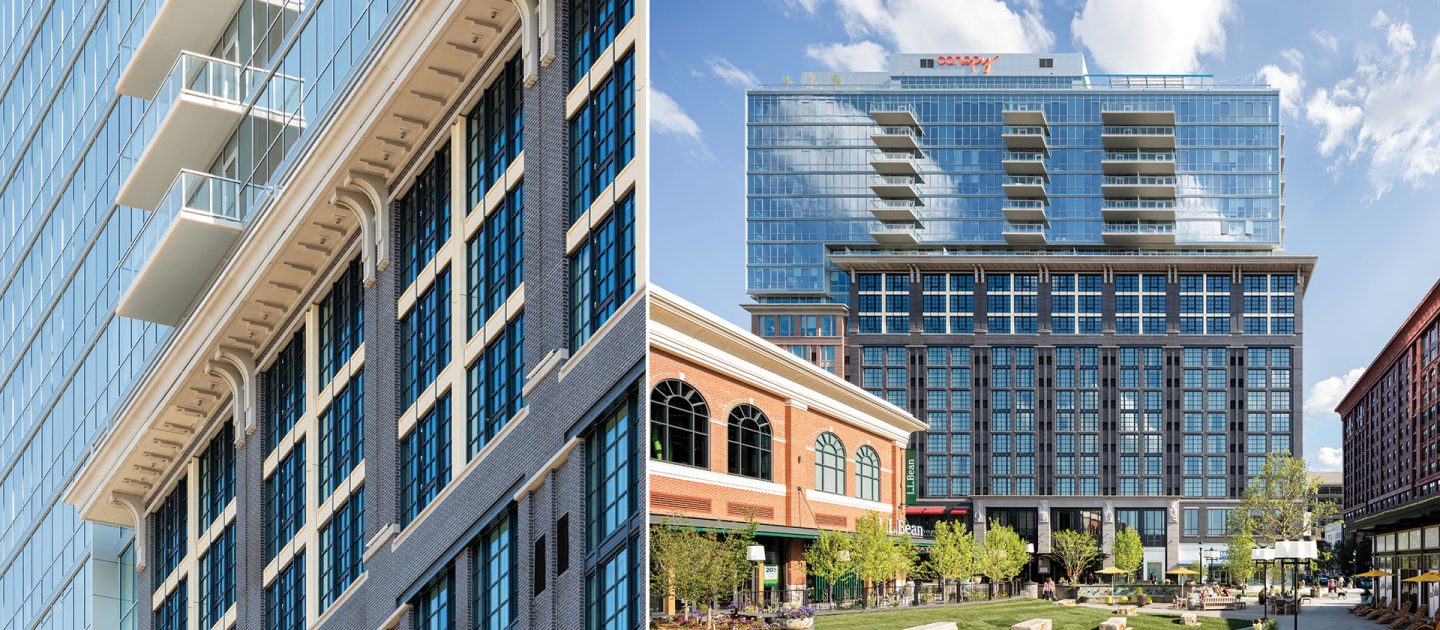
Hilton Canopy
Part of the Pike & Rose mixed-use development, the Hilton Canopy is a 22-story, mixed-use building featuring hotel, condominium, and retail components. The 317,000 sf building includes: a 177-key, 115,000 sf full-service hotel (floors three to ten), 120 condominium units in 141,000 sf (floors eleven to 21) with rooftop club and fitness areas, 42,000 sf of retail space (including a spa and restaurant/lounge space); a 5,000 sf terrace space plus 3,000 sf of ballroom space (third floor); and a 11,000 sf basement for back of house operations. The retail, hotel, and residential construction are post-tensioned, cast-in-place concrete construction. The building is founded on deep drilled concrete caissons.
Design challenges include the use of Building Information Modeling (BIM) to coordinate columns from the condominium levels through the hotels floors and retail space, in order to minimize transfer beams. SK&A also engineered late revisions to the building when adjusting the transition of the hotel to condominium levels, and worked with the owner to add loading capacity to the retail slabs that were already in use.
Project Details
CLIENT
Federal Realty Investment Trust,
WDG Architecture, R2L Architects
Location
NORTH BETHESDA, MD
Market
Services
Square Footage
317,000
Year Completed
2018
Related Projects
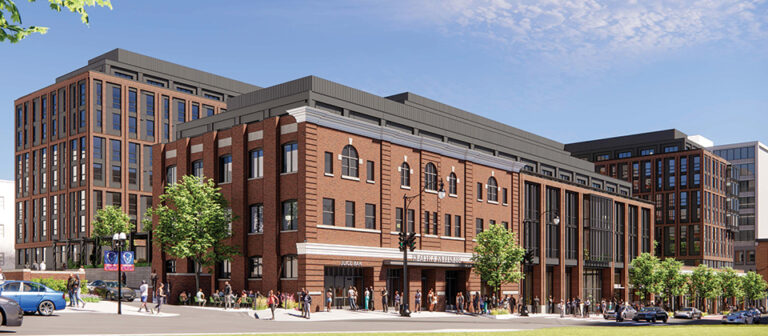
Fusion Building, Howard University Wonder Plaza
WASHINGTON, DC

Richland Mall Redevelopment
COLUMBIA, SC

Pearl Square
JACKSONVILLE, FL

The Corporate Office Centre at Tysons II
TYSONS CORNER, VA

Tyson Point Phase I
TAMPA, FL

Brooklyn & Church
CHARLOTTE, NC

The Residences Tidelock
ALEXANDRIA, VA

4909 Auburn
BETHESDA, MD
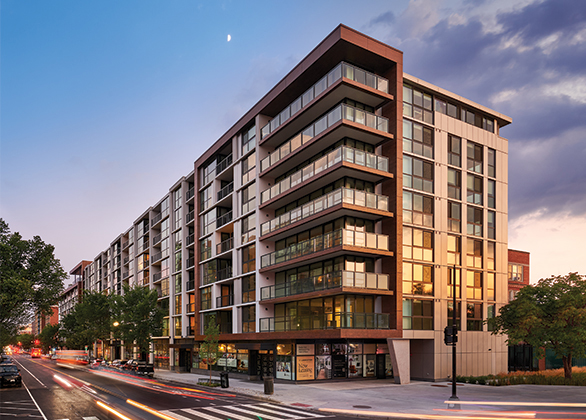
The Langston
WASHINGTON, DC





