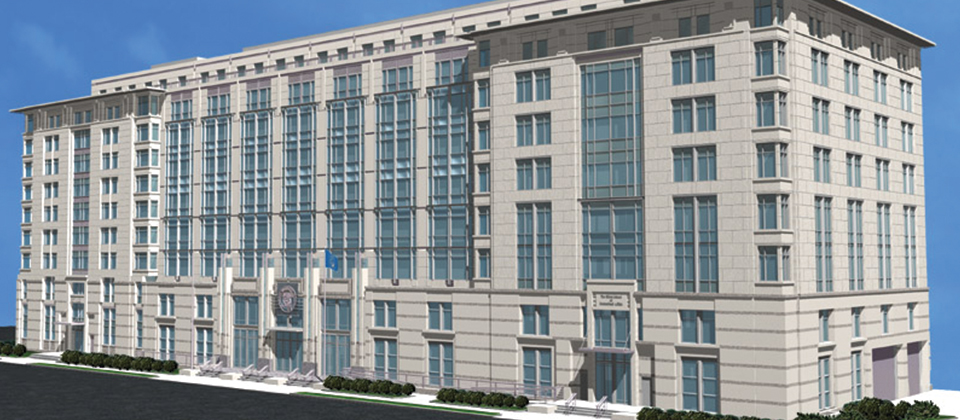
George Washington University Academic Facility
An 11-story, mixed-use building for The George Washington University containing both a residence hall and the Elliott School of International Affairs. The building features below-grade parking, housing for students, office space for various academic divisions, seminar and conference facilities (including food service to support such use), and classrooms.
Within the classroom facilities, the building contains nine tiered, lecture halls on various levels, the largest of which can accommodate up to 332 people. There are several other traditional classrooms also located in the building as well.
The structure is a poured-in-place concrete system, portions of which are post-tensioned to allow for longer spans. The project features two 70 foot long stage-stressed transfer girders to create column-free space for the largest lecture hall.
Project Details
CLIENT
George Washington University, SmithGroup
Location
WASHINGTON, DC
Market
Services
Square Footage
335,000
Year Completed
2002
Related Projects
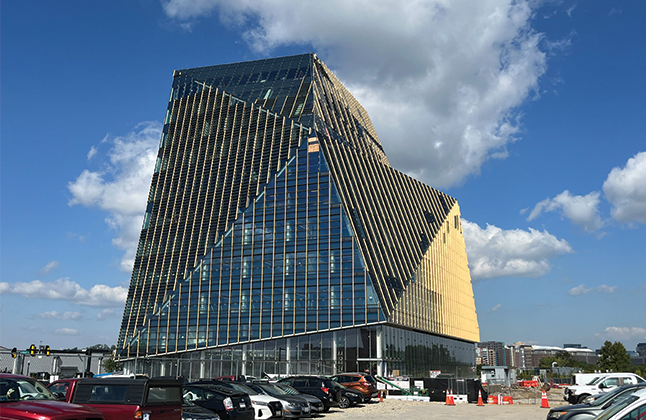
Virginia Tech Innovation Campus Academic Bldg. One
ALEXANDRIA, VA
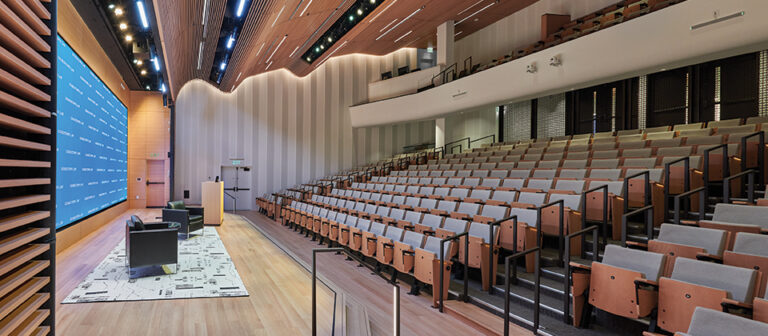
Hart Auditorium Renovation
WASHINGTON, DC
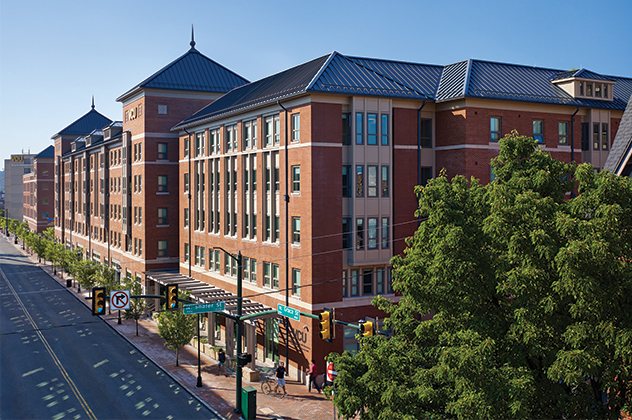
West Grace Student Housing and Laurel Parking Deck
RICHMOND, VA
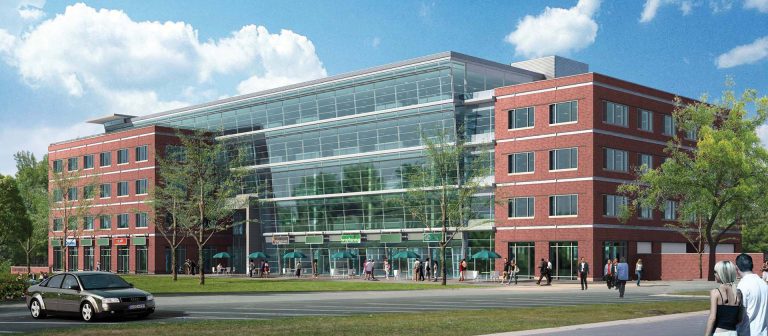
University Hall at George Mason University
FAIRFAX, VA
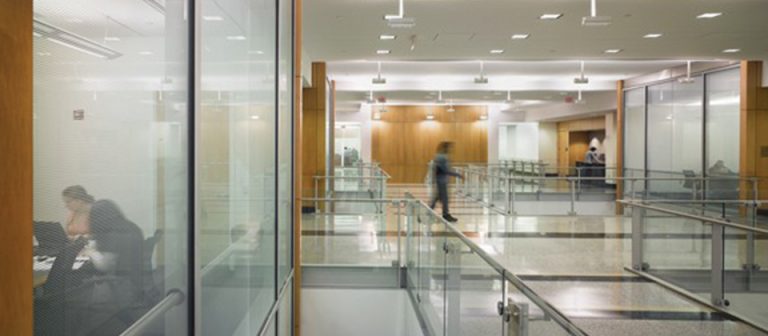
George Washington University, School of Business
WASHINGTON, DC
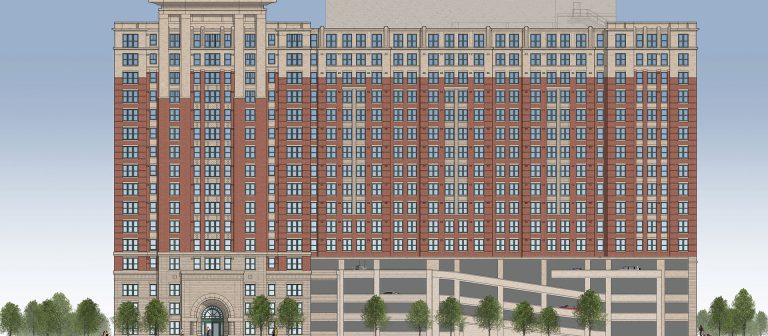
University View I
COLLEGE PARK, MD


