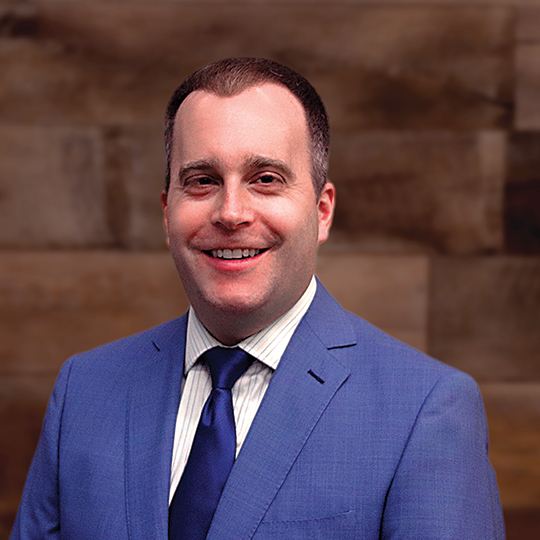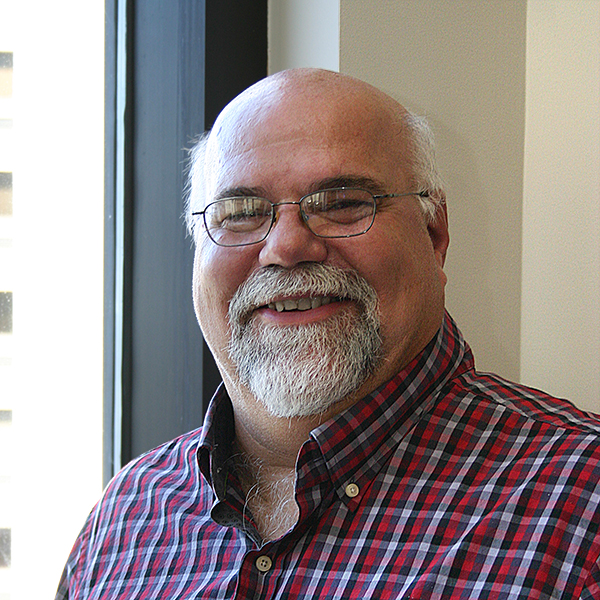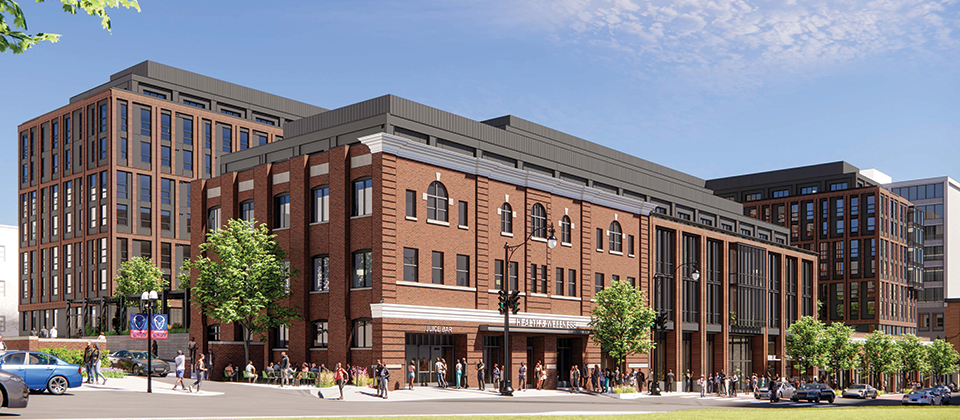
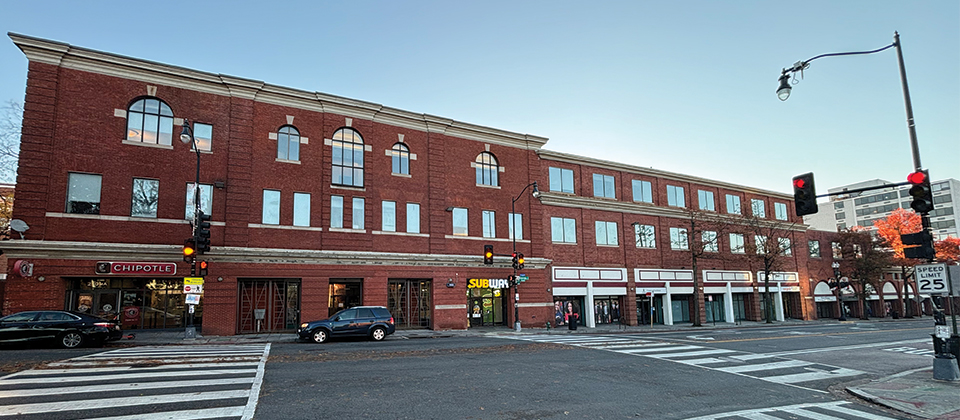
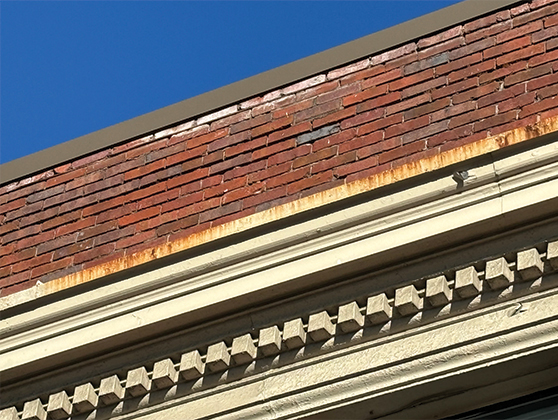
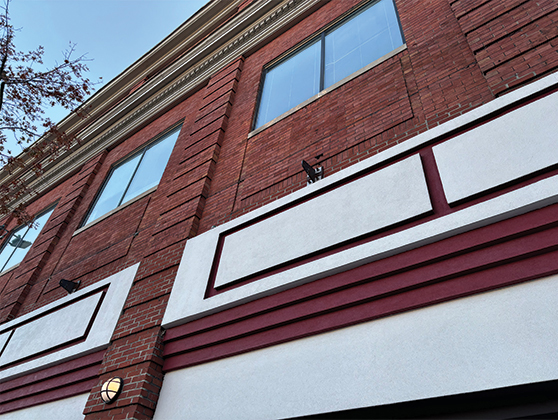
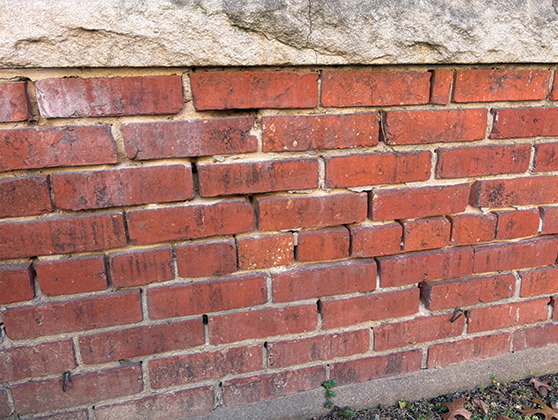
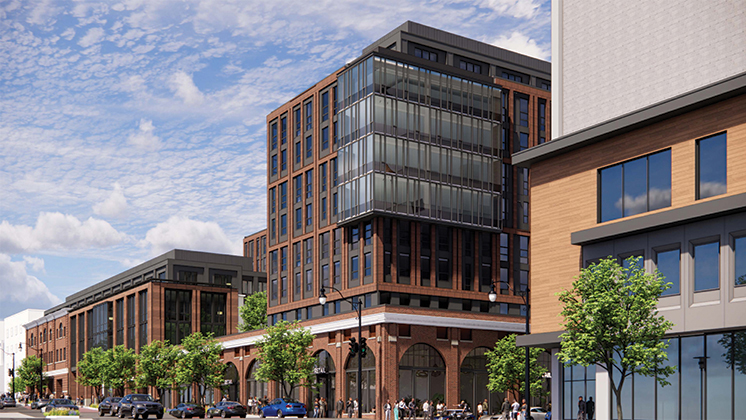
Fusion Building, Howard University Wonder Plaza
The Fusion Building consists of the redevelopment of the Howard University Wonder Plaza site into a nine-story, 430,160 sf building featuring 280 student-housing units, a dining hall, ground-floor retail, and a wellness center on the underground level. The redevelopment will retain select portions of the existing multi-wythe brick masonry façades of the original Corby Baking Company building, to integrate with the new building enclosure along Georgia Avenue.
Building enclosure consulting services were provided for the existing site including an evaluation of the historic multi-wythe brick masonry walls and the selection and design of the new building enclosure materials, components, systems, and assemblies for the proposed new construction. The services consisted of a basis-of-design and subsequent technical review of the building enclosure and waterproofing-related design documents, construction administration services, and quality assurance inspection services during construction.
Project Details
CLIENT
Howard University, Greystar,
WDG Architecture
Location
WASHINGTON, DC
Market
Square Footage
430,160
Related Projects

Richland Mall Redevelopment
COLUMBIA, SC

Pearl Square
JACKSONVILLE, FL

The Corporate Office Centre at Tysons II
TYSONS CORNER, VA

Tyson Point Phase I
TAMPA, FL

Brooklyn & Church
CHARLOTTE, NC

The Residences Tidelock
ALEXANDRIA, VA

4909 Auburn
BETHESDA, MD
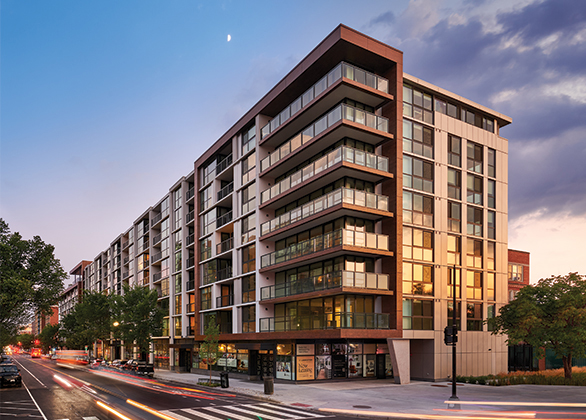
The Langston
WASHINGTON, DC

20 Mass
WASHINGTON, DC
