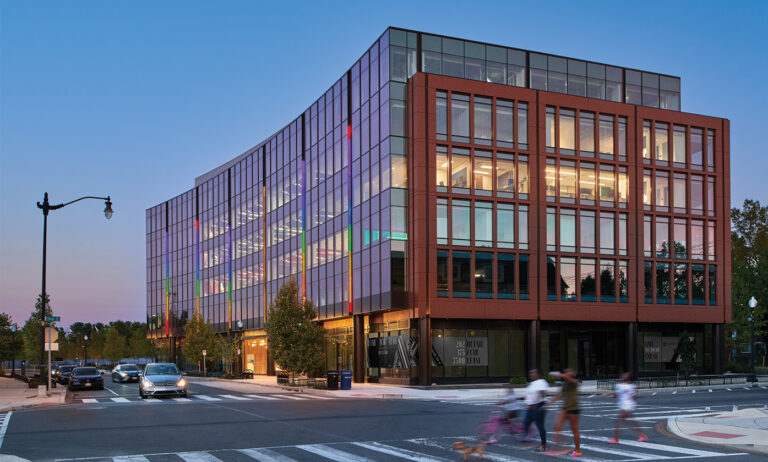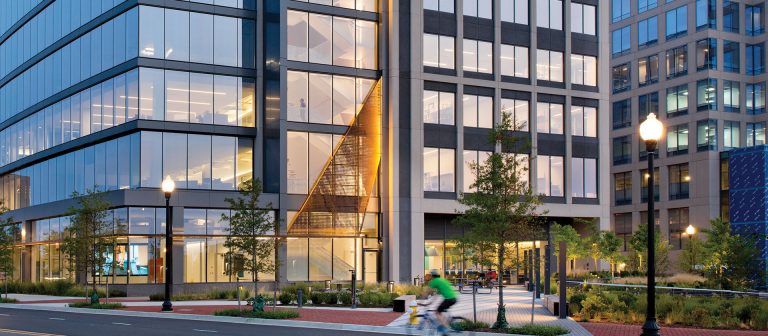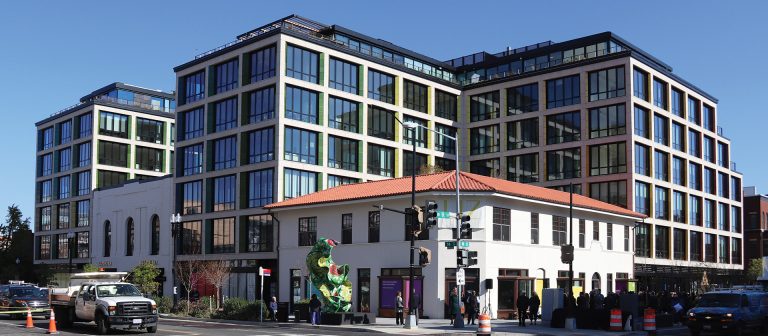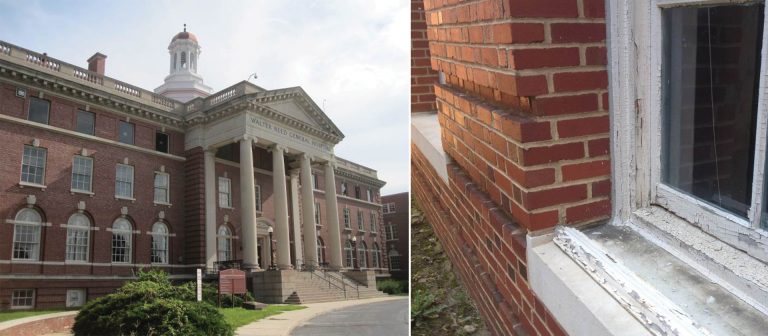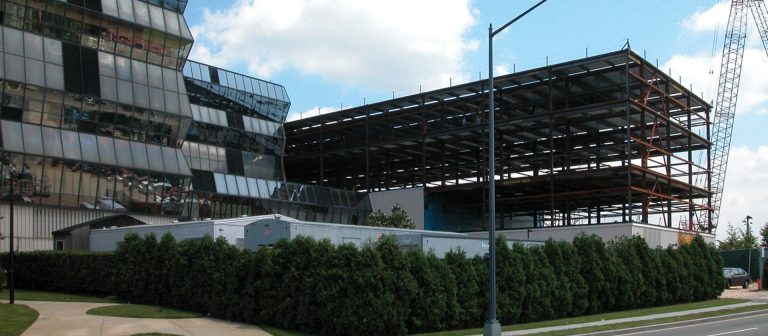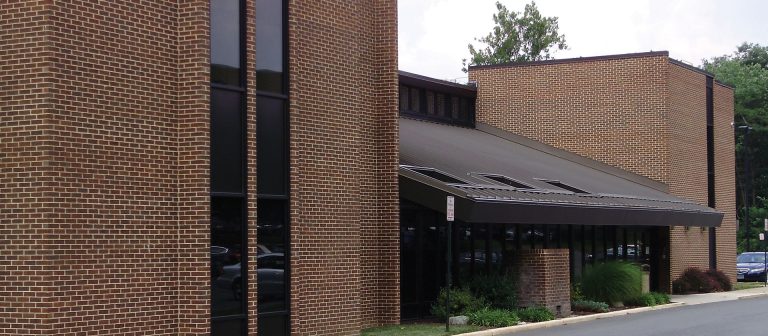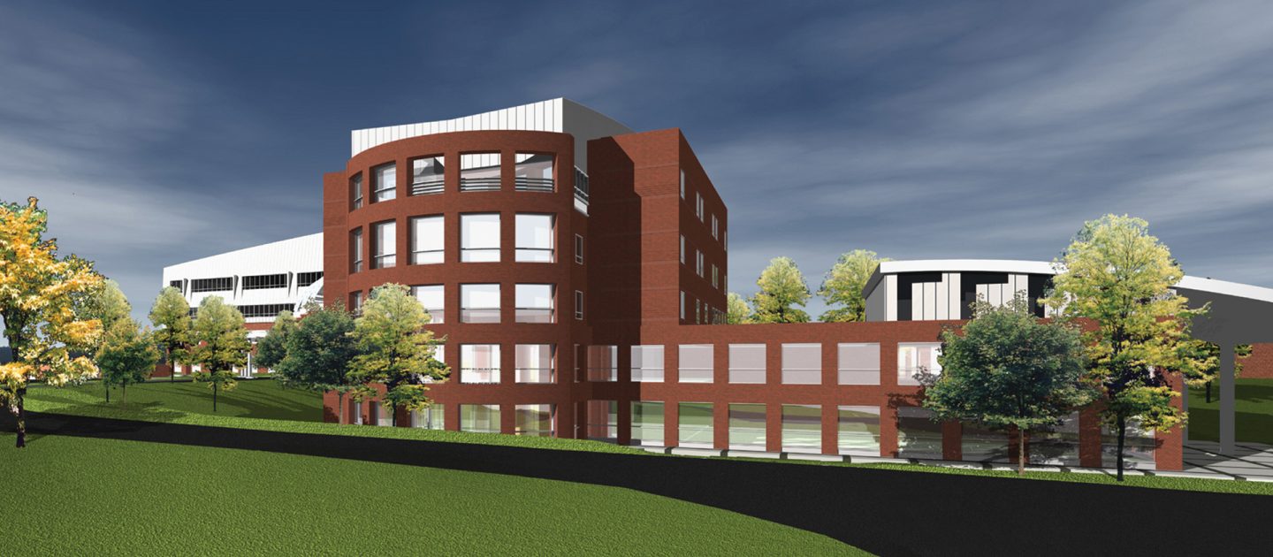
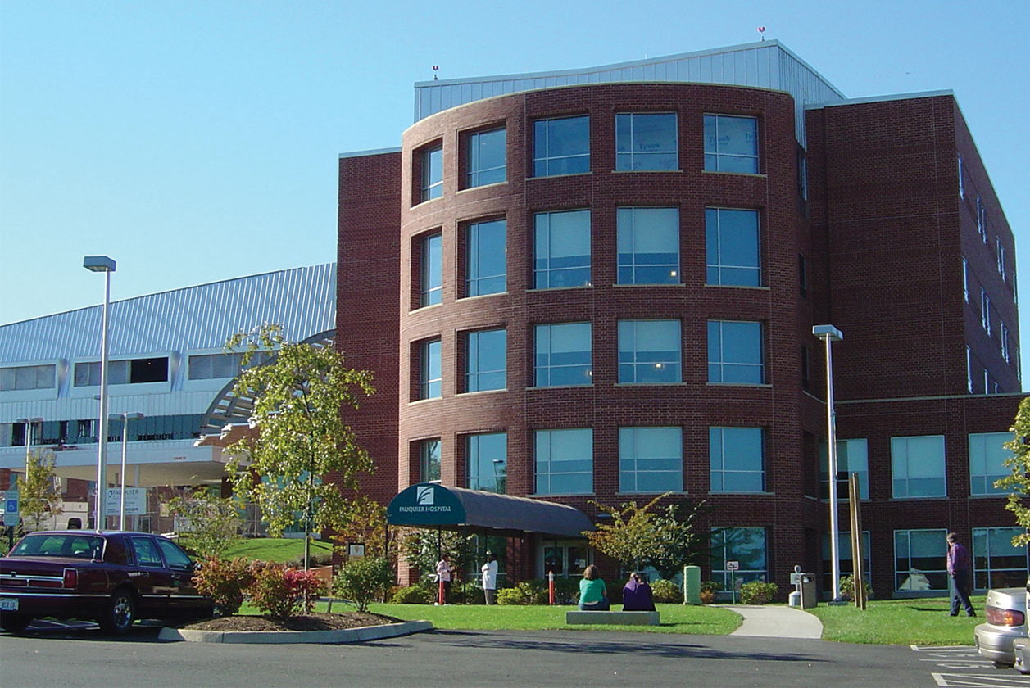
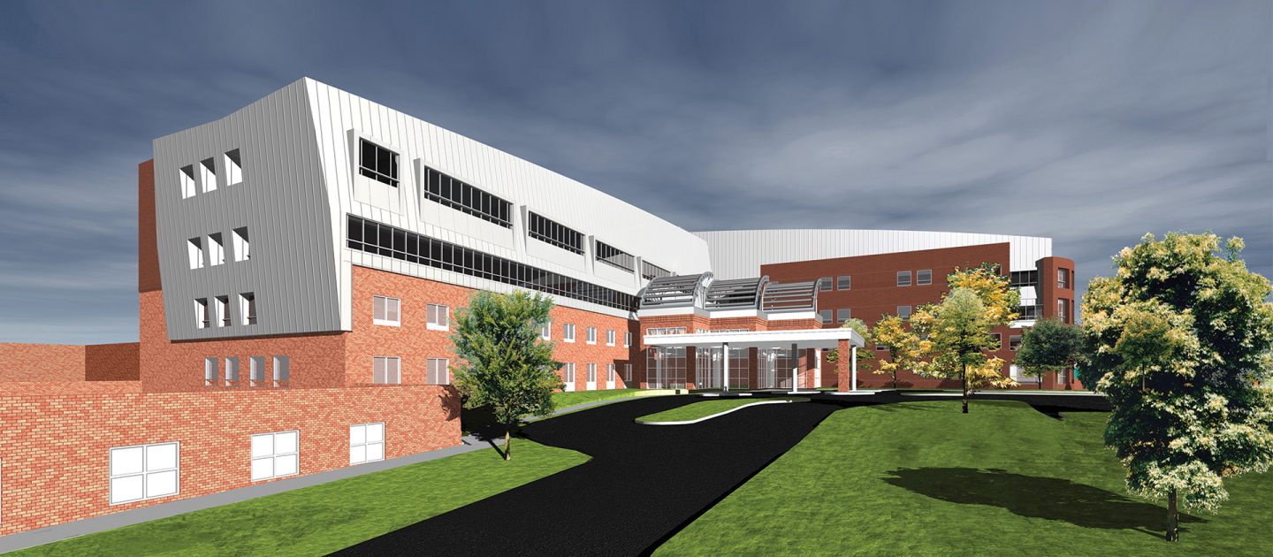
Fauquier County Hospital
Fauquier Hospital, a community hospital complex underwent new additions, which primarily consisted of: (1) a five-story hospital tower addition, replacing the existing Neyhart Wing, and (2) a two-story vertical extension of the existing Fletcher Wing of the hospital. Significant modifications were also made to the existing Fletcher Wing structure and foundations to enable the construction of the two new floor levels above the existing structure.
Other facilities at Fauquier Hospital, including support facilities, were added to the existing hospital included: a new MRI Suite, a new 2-level Operating Room (which expanded the existing operating capabilities), and a new Central Plant building.
Project Details
CLIENT
Fauquier Hospital, SmithGroup
Location
WARRENTON, VA
Services
Square Footage
200,000
Year Completed
2005
