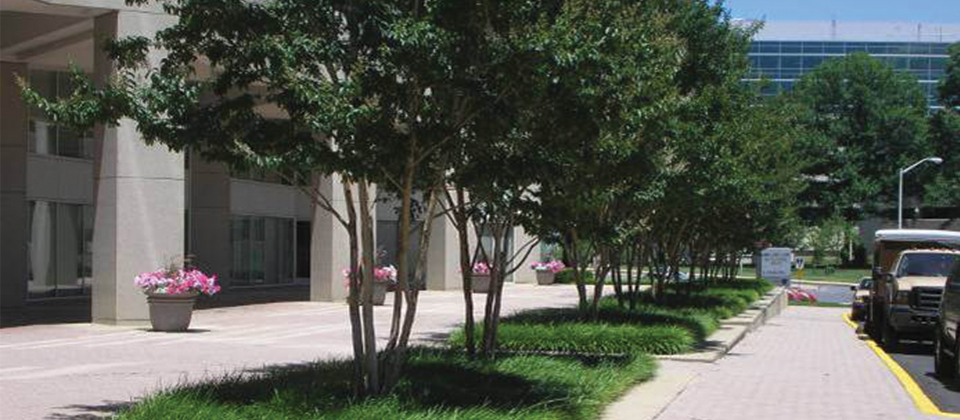
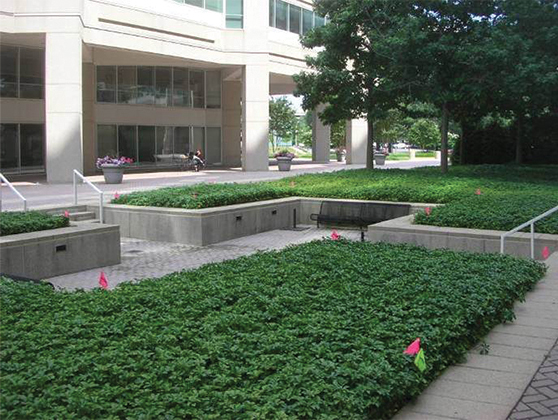
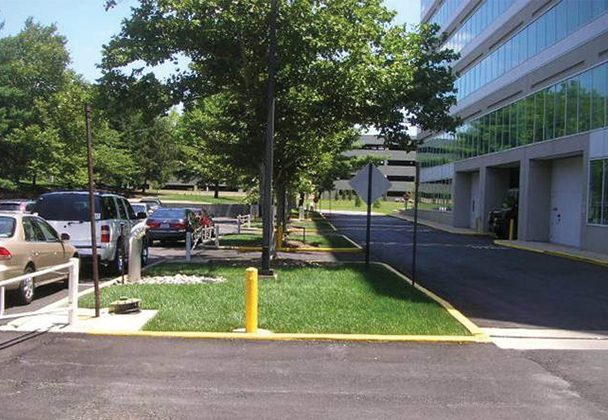
Democracy Center Plaza Repairs
The Democracy Center office complex has three unattached, matching buildings facing each other surrounding a central plaza, with outlying parking lots and a parking garage below. The plaza’s landscaping appears as an X-shaped courtyard between the buildings. The northwest and southwest legs of the X (flanking Building #2) have large continuous planters with paver-topped walkways lining each side. The other legs also have paver-topped areas as well as isolated planters.
The plaza renovation included the complete removal of the existing pavers, planters and waterproofing, the repair of structural elements below the old waterproofing, and the replacement of topping materials. The scope also included concrete steel column encasement repairs, removal and replacement of concrete ramps and topping slabs supported by CMU piers, and painting, priming, and fireproofing of steel beams.
The existing soil beneath the pavers was replaced with crusher-run fill and architectural precast concrete repairs were performed within planter pre-cast panels. The planter CMU walls abutting the buildings and plater precast coping stones were removed, in order to install rubberized asphalt waterproofing. New plaza expansion joints were installed, and existing concrete bollards replaced. New planter drains were also installed to promote bi-level drainage, as well as provided waterproofing protection and project management services.
Project Details
CLIENT
DTZ
Location
BETHESDA, MD
Market
Year Completed
2010
Featured Team
Related Projects

The Corporate Office Centre at Tysons II
TYSONS CORNER, VA
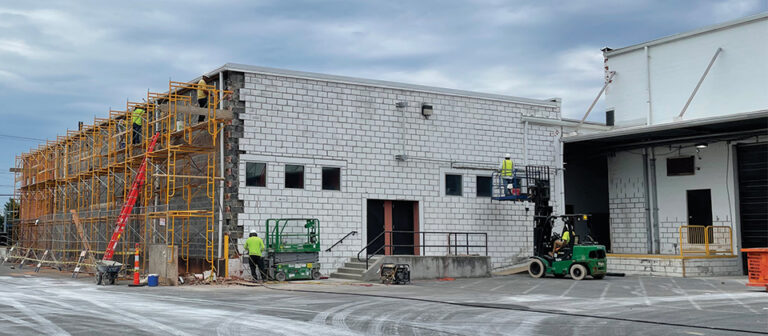
2939 Dorr Ave. Façade Repairs
FAIRFAX, VA
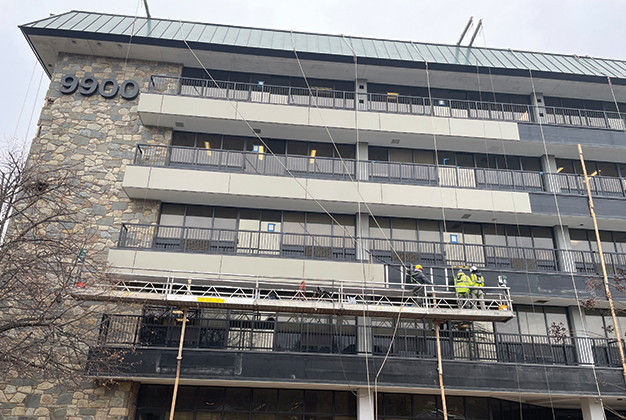
9900 Main Street Balcony and Railing Repairs
FAIRFAX, VA
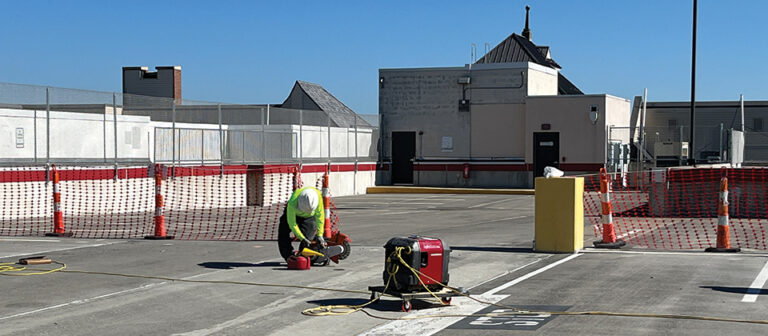
Brambleton Town Center Garage Repairs
BRAMBLETON, VA
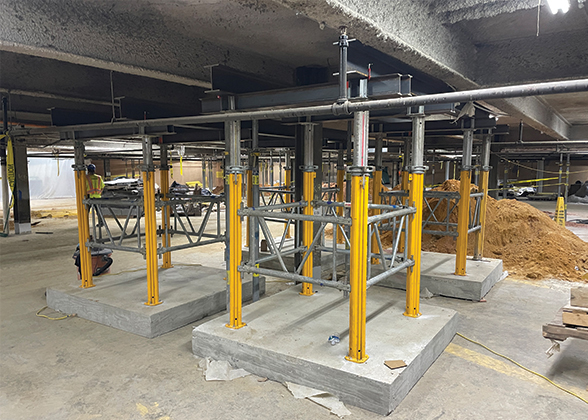
Whole Foods Market Tenleytown Garage Repairs
WASHINGTON, DC
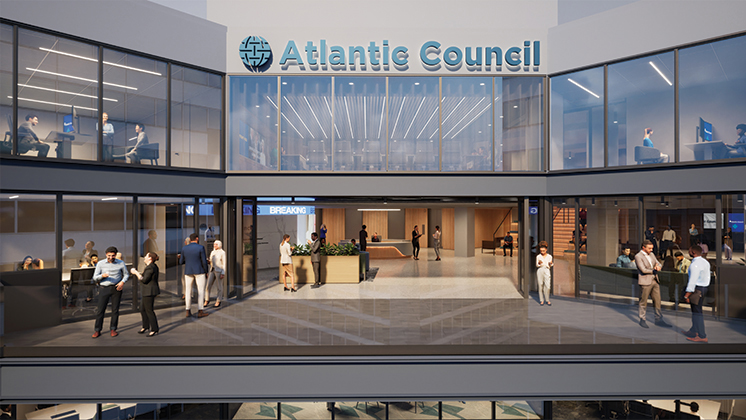
Atlantic Council Repositioning
WASHINGTON, DC

20 Mass
WASHINGTON, DC
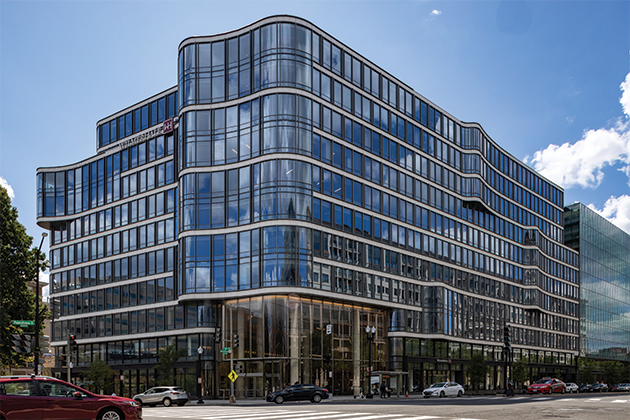
2100 Penn
WASHINGTON, DC
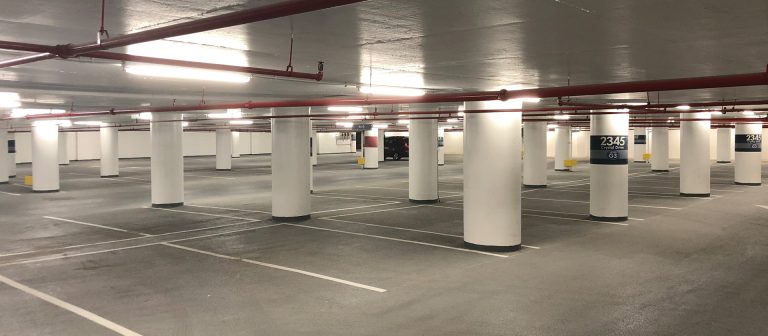
Crystal Park Complex
Garage Repairs
ARLINGTON, VA




