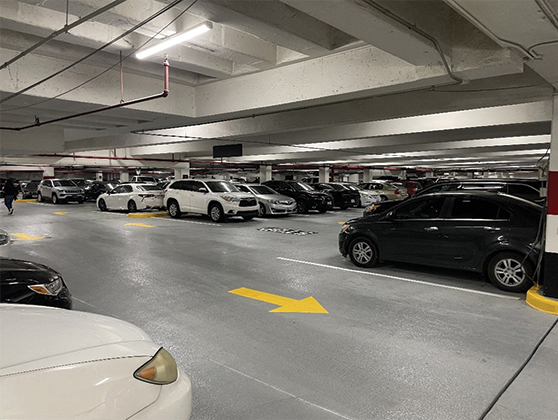
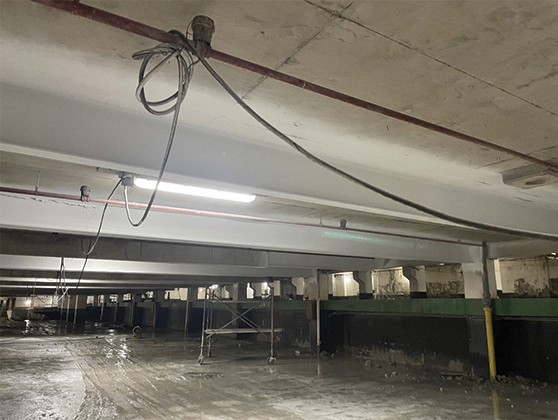
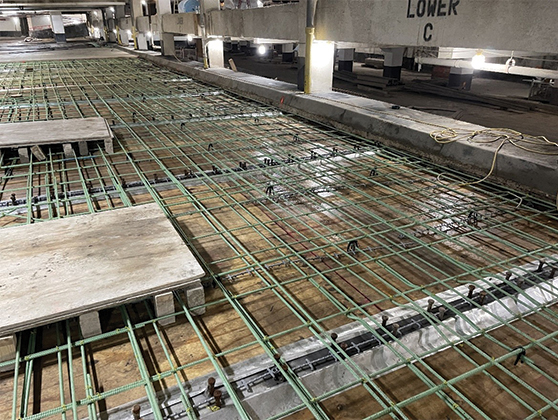
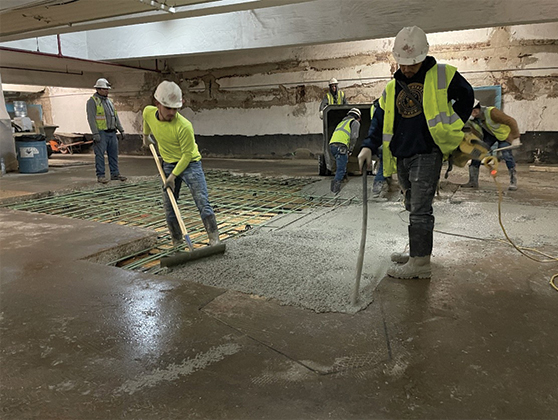
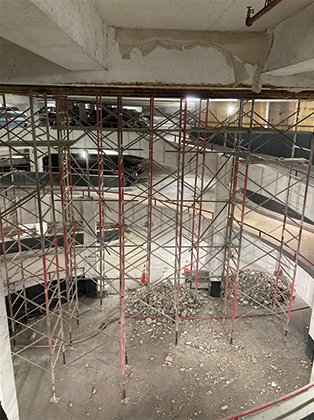
Columbia Plaza Garage Repairs
Constructed in 1968, the Columbia Plaza Apartments property features two distinct parking structures located beneath structural plazas and the building towers. The North Garage consists of four levels of split-level parking, including three elevated levels and one on-grade level, with a total parking area of approximately 140,000 sf. The Main Garage also includes four levels of parking—three elevated and one on-grade—totaling approximately 233,000 square feet of parking area. The majority of both garages utilize composite slab construction, consisting of one-way, 5.5-inch-thick concrete slabs spanning between steel girders.
With 55 years of service history and two mats of reinforcing steel tightly spaced within the 5.5” thick slabs, the garage slabs had undergone extensive corrosion-related deterioration. Damage was also observed around the steel beams and girders supporting the composite slab construction, particularly along the edges of the top flanges, where rust bleed-out was visible through the fireproofing bulkheads. As such, the goal of the project was to perform a comprehensive structural rehabilitation of the deteriorated parking decks, along with in-place rehabilitation and selective replacement of steel beams and girders. For long-term preventative maintenance, the project also incorporated an extensive waterproofing scope, including the installation of urethane traffic coatings on all elevated decks, replacement of expansion joints with preformed traffic-rated compression seals, and isolated hot-applied waterproofing repairs beneath the asphalt drive lane above the main garage.
Project Details
CLIENT
Columbia Plaza Limited Partnership, Restoration East, LLC
Location
WASHINGTON, DC
Market
Services
Square Footage
373,000
Year Completed
2025
Related Projects

Richland Mall Redevelopment
COLUMBIA, SC

Pearl Square
JACKSONVILLE, FL

Tyson Point Phase I
TAMPA, FL

Brooklyn & Church
CHARLOTTE, NC

TideLock
ALEXANDRIA, VA
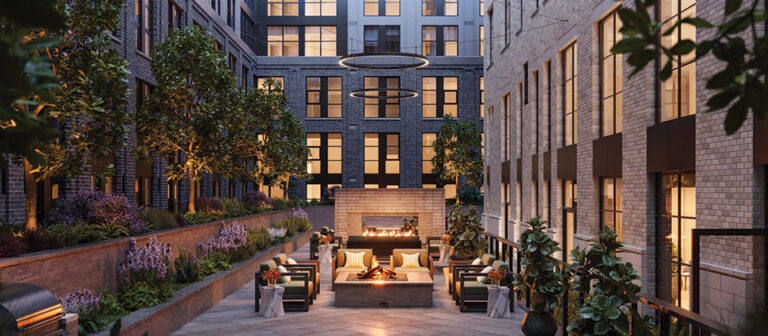
The Annex on 12th
WASHINGTON, DC
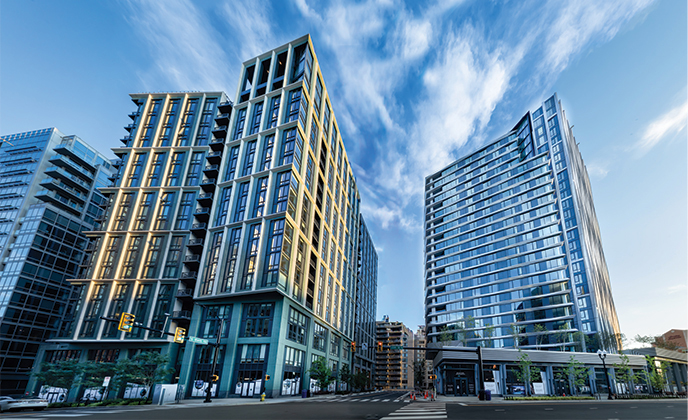
The Zoe and Valen
ARLINGTON, VA

4909 Auburn
BETHESDA, MD
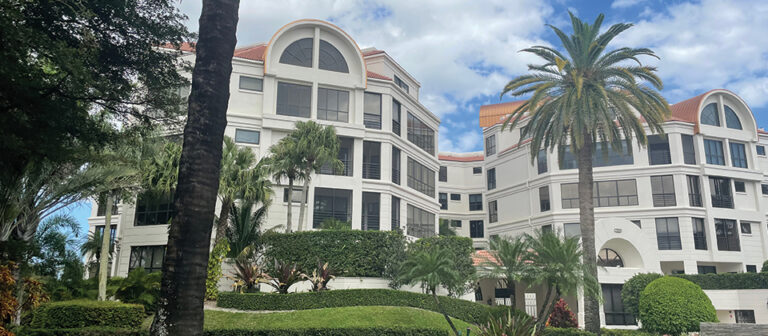
Chateau at Boca Grove Milestone Inspection
BOCA RATON, FL









