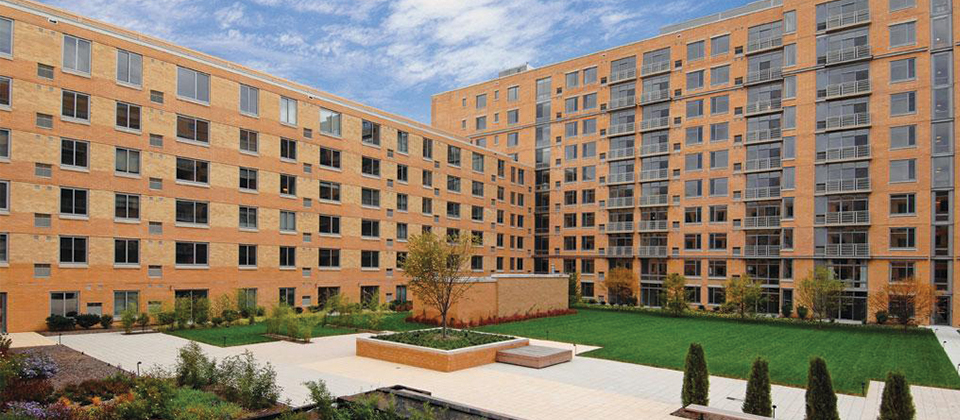
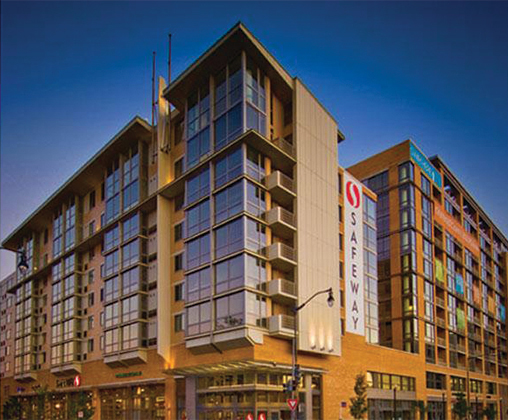
City Vista
City Vista is large, urban mixed-use development located at the Old Wax Museum site at 5th and K Streets, NW, in DC’s Mount Vernon Triangle neighborhood. City Vista was a major building block in the city’s plans to attract new residents and create a vibrant city life near the new Washington Convention Center. The new development on the 3.2-acre site contains a total of 685 condominium and apartment units, a 55,000 sf Safeway grocery store, 65,000 sf of additional retail space, and 830 below-ground parking spaces.
The project’s residential units were divided among two condo buildings, “The K” and “The L”, both 12 stories, and one rental apartment building standing nine stories tall, “The V.” Additional amenities for the residents include a rooftop pool, a large third floor courtyard landscaped with tree pits, a large truck loading dock serving the residential units and the retail rooftop terraces, and a second-floor fitness center.
Project Details
CLIENT
Lowe, Torti Gallas + Partners
Location
WASHINGTON, DC
Market
Services
Square Footage
1,330,000
Year Completed
2013
Related Projects
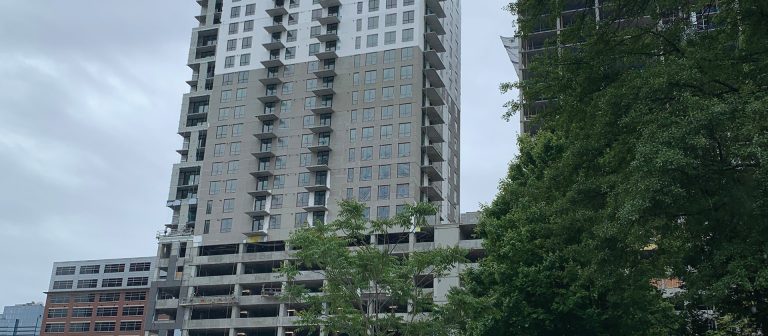
Kinetic and Momentum Midtown
ATLANTA, GA

Richland Mall Redevelopment
COLUMBIA, SC

Pearl Square
JACKSONVILLE, FL

Tyson Point Phase I
TAMPA, FL
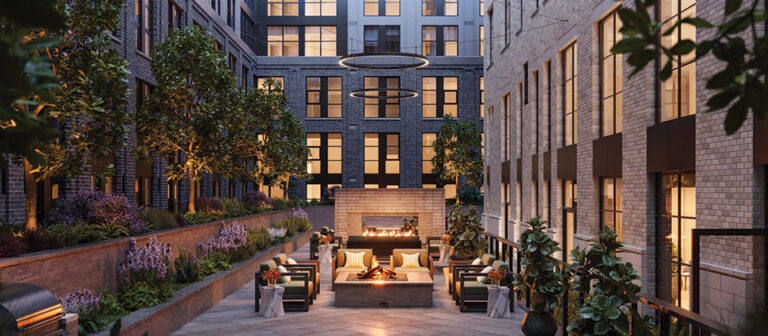
The Annex on 12th
WASHINGTON, DC

4909 Auburn
BETHESDA, MD
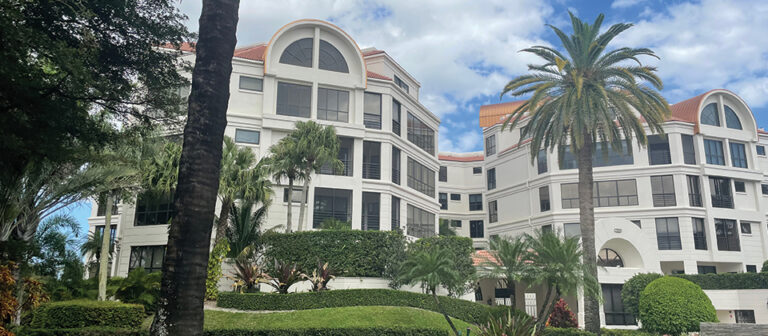
Chateau at Boca Grove Milestone Inspection
BOCA RATON, FL
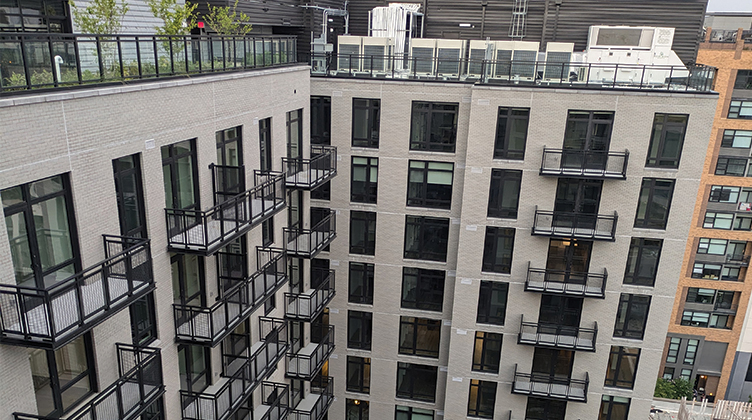
The Iris
WASHINGTON, DC
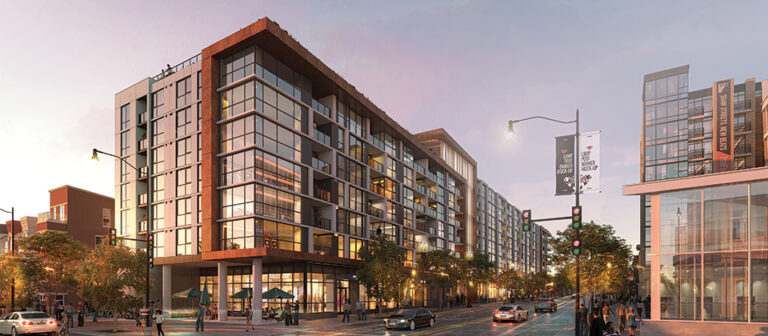
The Langston
WASHINGTON, DC





