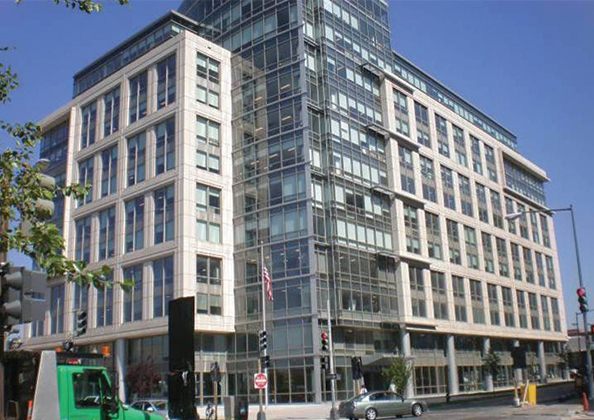
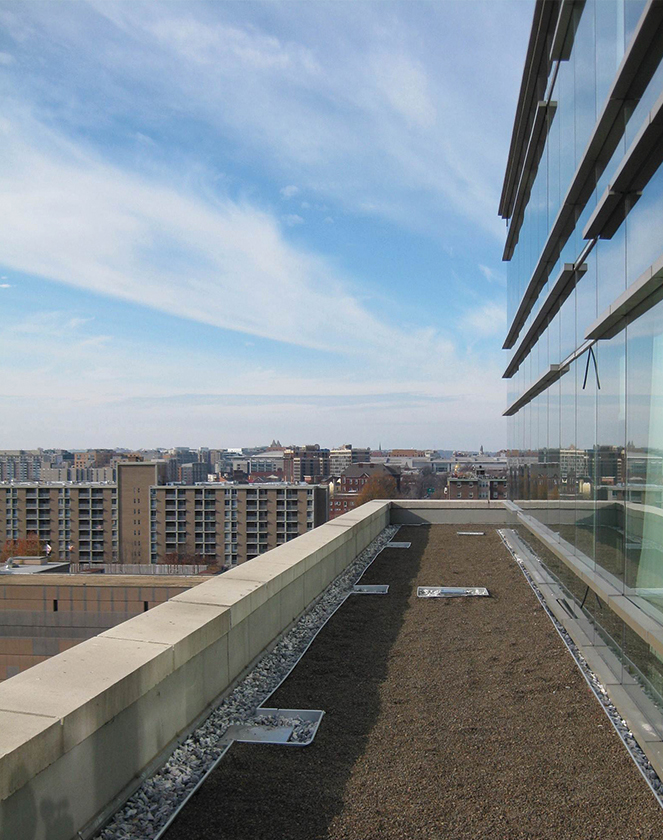
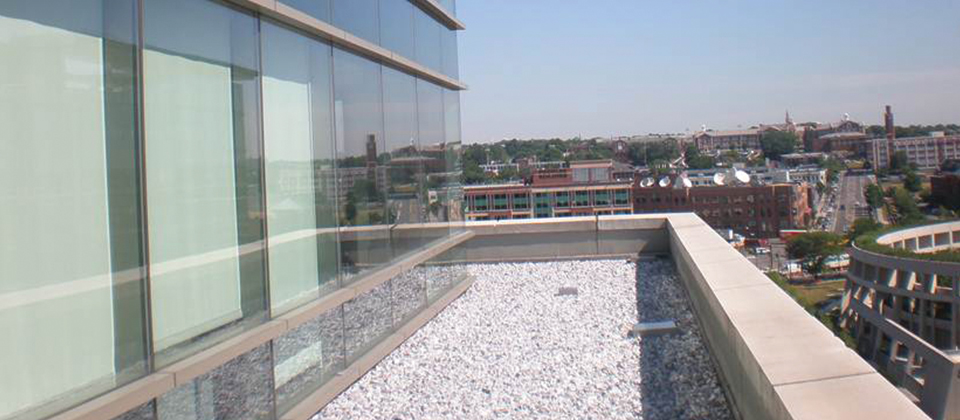
Capitol Plaza Green Roof Addition
Built atop a two-level parking garage, the 11-story office building is approximately 153,344 sf including plazas, while the new green roofs account for 11,000 sf. A structural evaluation was provided including detailed analytical computations to evaluate the roof’s capability of supporting the green roof addition plus required service loading, such as snow load, live load, and snow drifts. Additionally, certain areas of the main roof and penthouse roof frame were evaluated to receive solar equipment. The roofs were determined to be adequately designed to support the anticipated loads from the green vegetative roofing assembly in addition to the multiple load combination.
A survey was conducted to categorize the scope of work needed for the green roof addition and provide roof plan view drawings for initial cost estimates. Following the survey, plans and specifications were prepared for inclusion in the application package for DDOE’s Green Roof Rebate for Targeted Large Retrofit Program. The scope also included designing the specified green vegetative roofing system, providing structural waterproofing details to integrate the system application with those of the manufacturer standard details, and preparing selective demolition and removal of the existing roofing assembly to accommodate the new application.
Project Details
CLIENT
Polinger Company
Location
WASHINGTON, DC
Market
Square Footage
11,000
Year Completed
2010
Featured Team
Related Projects

The Corporate Office Centre at Tysons II
TYSONS CORNER, VA
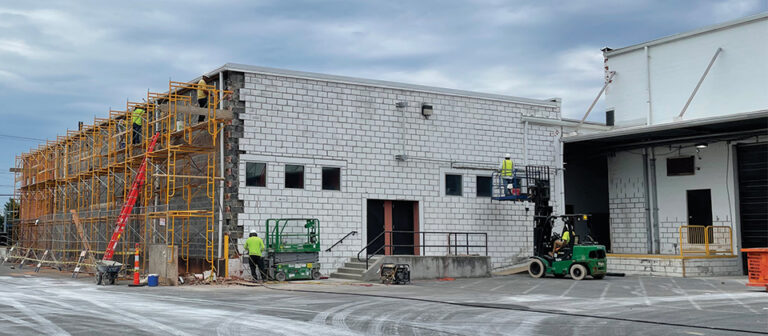
2939 Dorr Ave. Façade Repairs
FAIRFAX, VA
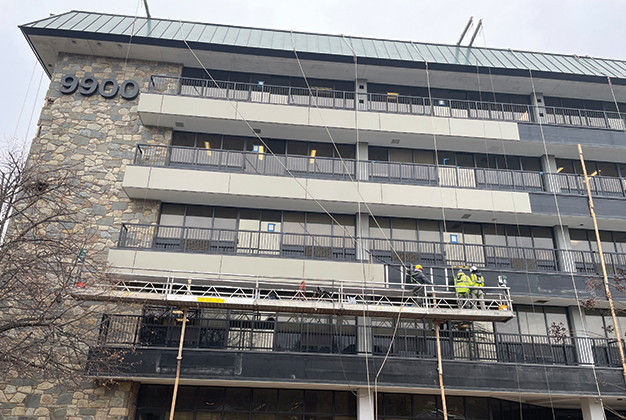
9900 Main Street Balcony and Railing Repairs
FAIRFAX, VA
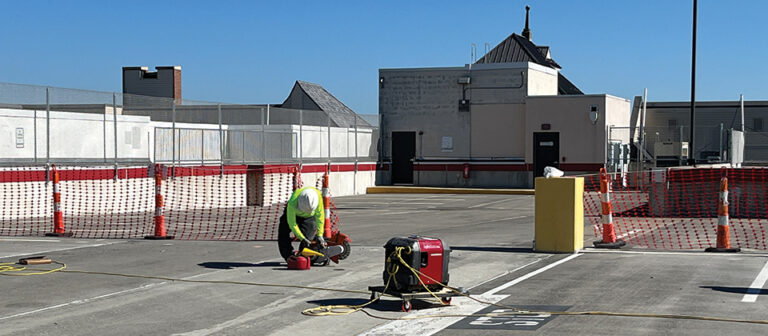
Brambleton Town Center Garage Repairs
BRAMBLETON, VA
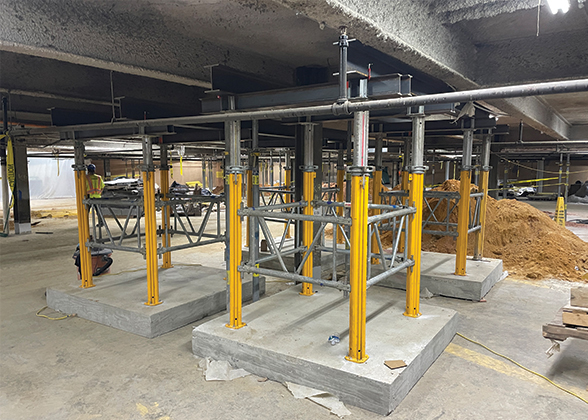
Whole Foods Market Tenleytown Garage Repairs
WASHINGTON, DC
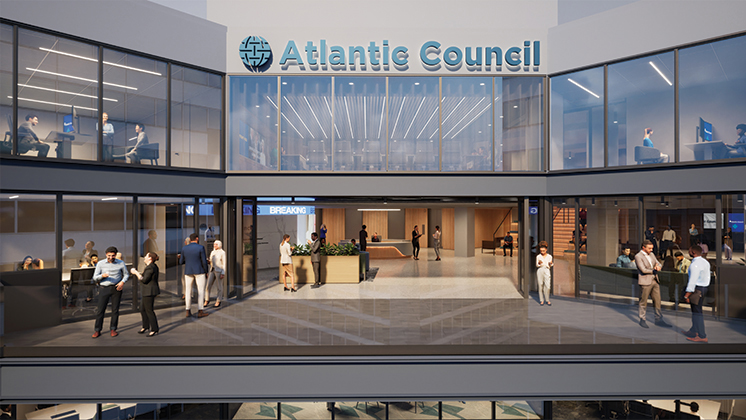
Atlantic Council Repositioning
WASHINGTON, DC

20 Mass
WASHINGTON, DC
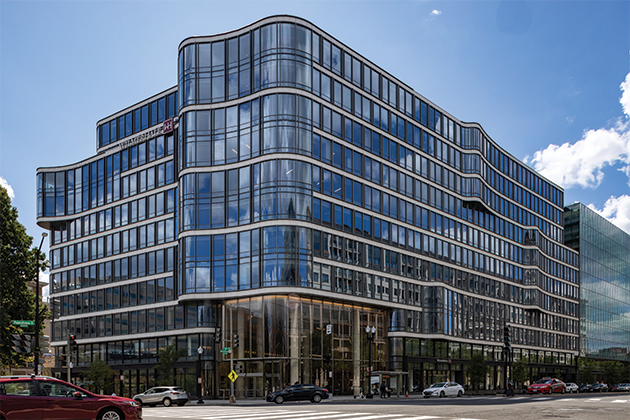
2100 Penn
WASHINGTON, DC
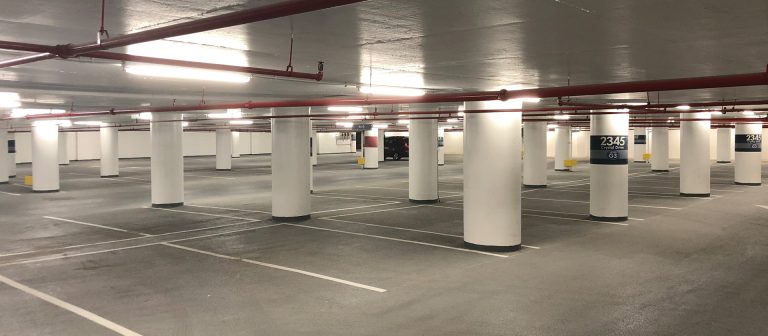
Crystal Park Complex
Garage Repairs
ARLINGTON, VA




