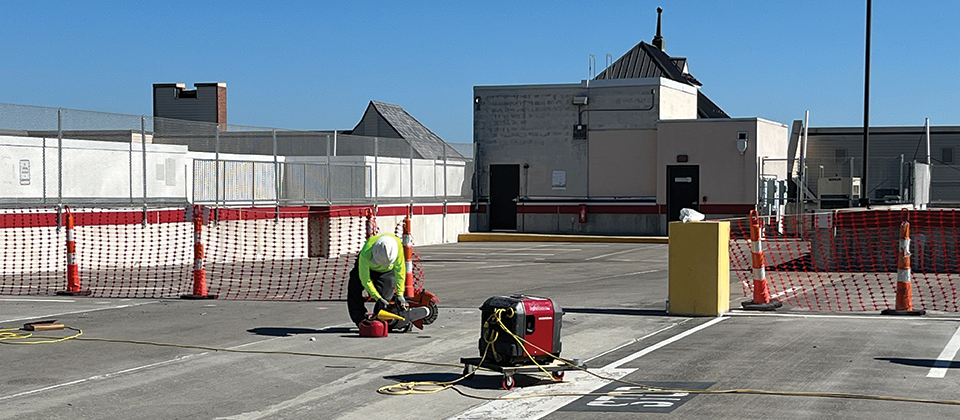
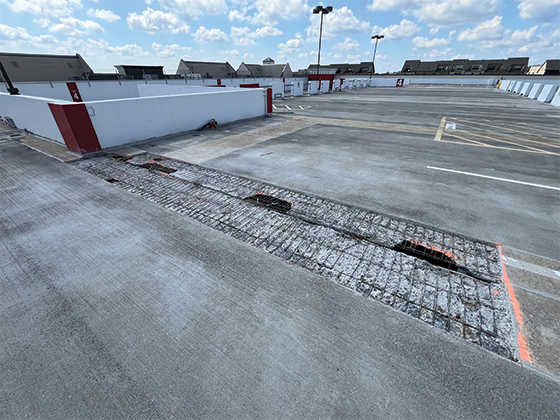
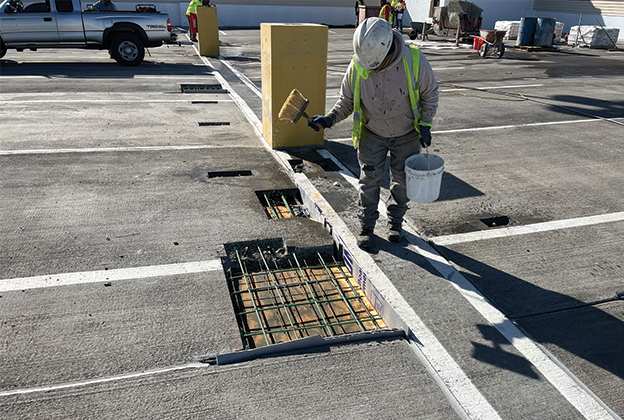
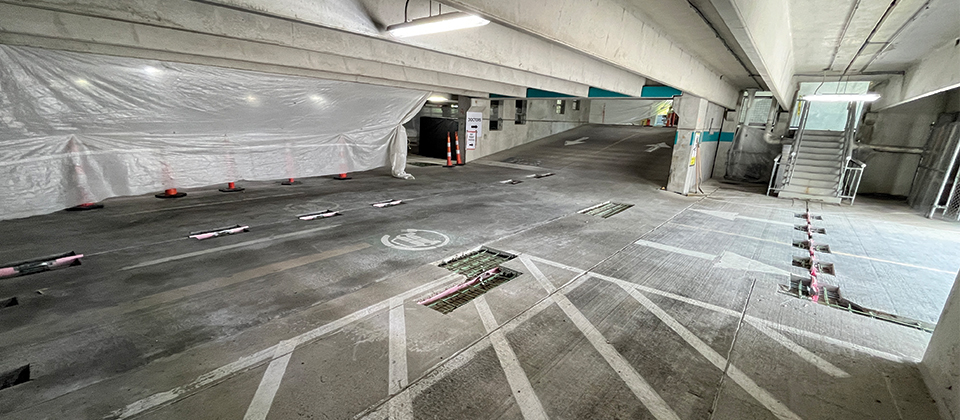
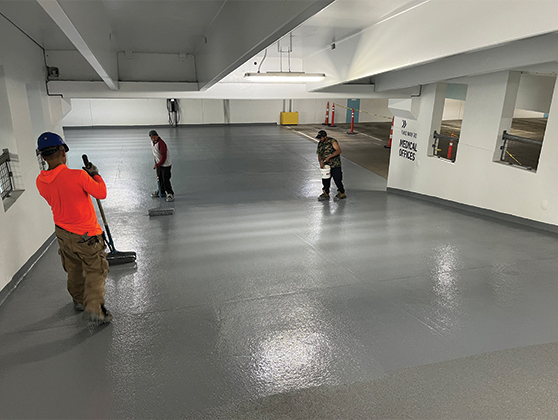
Brambleton Town Center Garage Repairs
The North and South parking garages at Brambleton Town Center are five-level, free-standing precast concrete structures constructed around 2006. Each parking garage consists of four elevated slab levels and one slab-on-grade level. The elevated deck structural system (Levels G-1 through G-4) is comprised of precast concrete double tee panels spanning 60’-5” between inverted T-girders along grid lines. A condition assessment was conducted for the garages and revealed widespread deterioration caused by failed caulk joints and exposure to deicing salts, leading to corrosion-related concrete delaminations, damaged connection hardware, and deteriorated neoprene bearing pads at all levels of the garage.
To address these issues, a comprehensive garage restoration program was developed, and work was completed in seven phases (per garage) while keeping portions of the garage operational. The repair work included the removal and replacement of all delaminated and spalled concrete, restoration of shear connectors and precast connections, and replacement of damaged neoprene bearing pads on a unit price basis. For long-term structural protection, a urethane vehicular traffic waterproofing membrane was applied to the G-4 Level and to the entrance and exit areas on the G-2 level of the garage.
Project Details
CLIENT
Soave Real Estate,
Consolidated Waterproofing Contractors
Location
BRAMBLETON, VA
Market
Services
Square Footage
500,550
Year Completed
2025
Related Projects

The Corporate Office Centre at Tysons II
TYSONS CORNER, VA
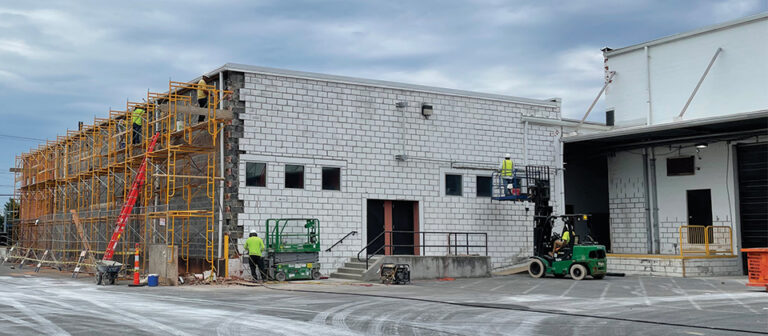
2939 Dorr Ave. Façade Repairs
FAIRFAX, VA
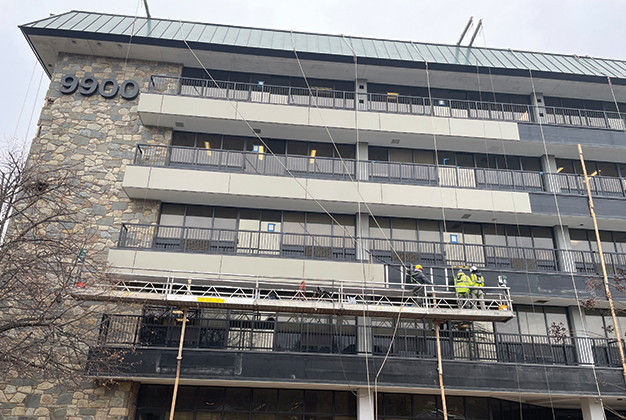
9900 Main Street Balcony and Railing Repairs
FAIRFAX, VA
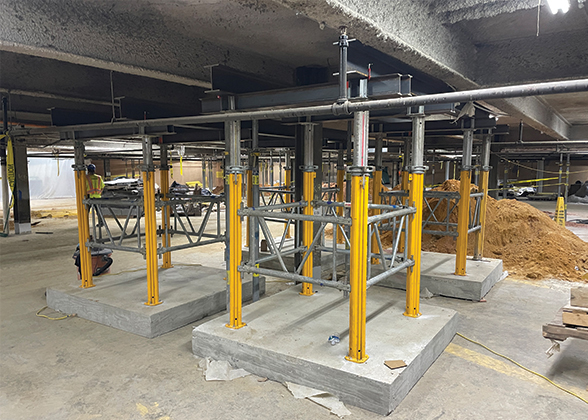
Whole Foods Market Tenleytown Garage Repairs
WASHINGTON, DC
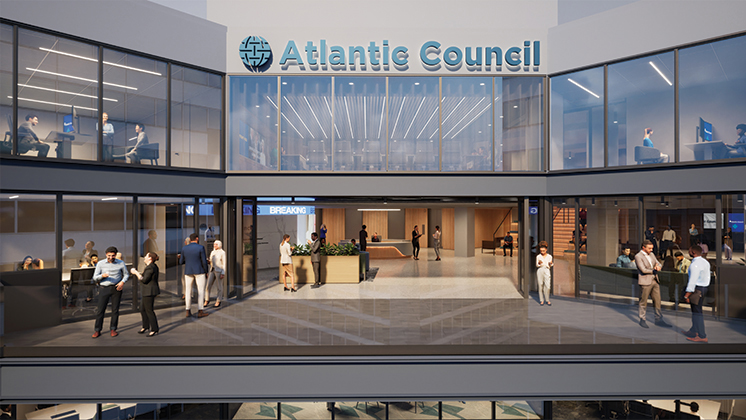
Atlantic Council Repositioning
WASHINGTON, DC

20 Mass
WASHINGTON, DC
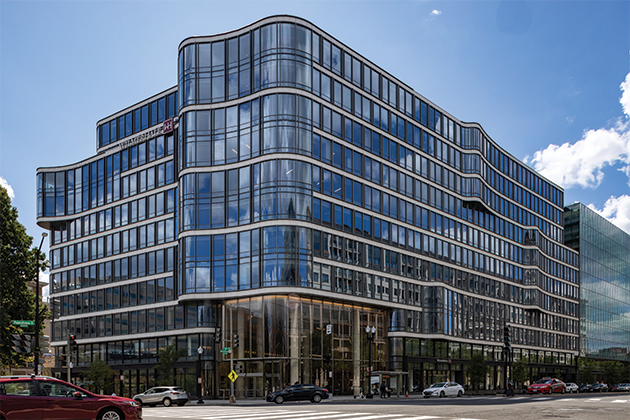
2100 Penn
WASHINGTON, DC
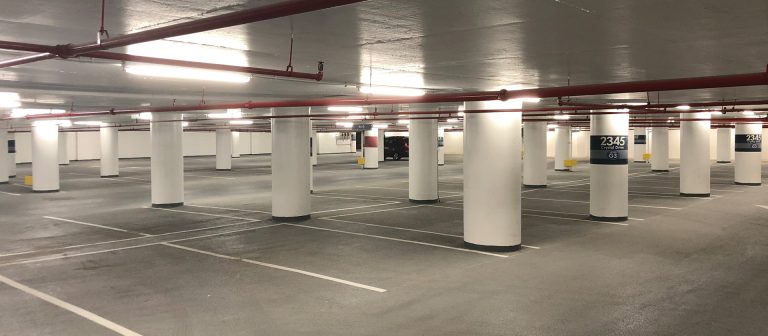
Crystal Park Complex
Garage Repairs
ARLINGTON, VA
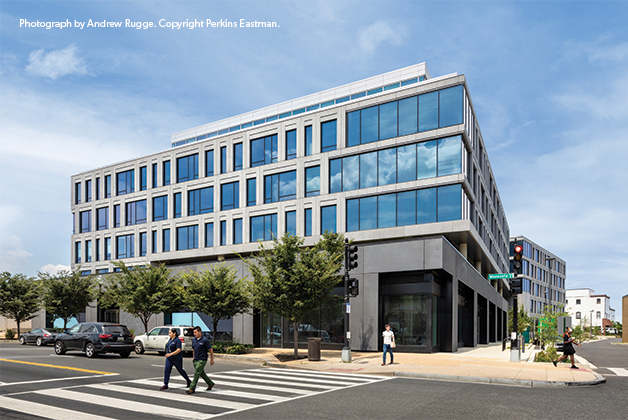
DC DGS Headquarters
WASHINGTON, DC





