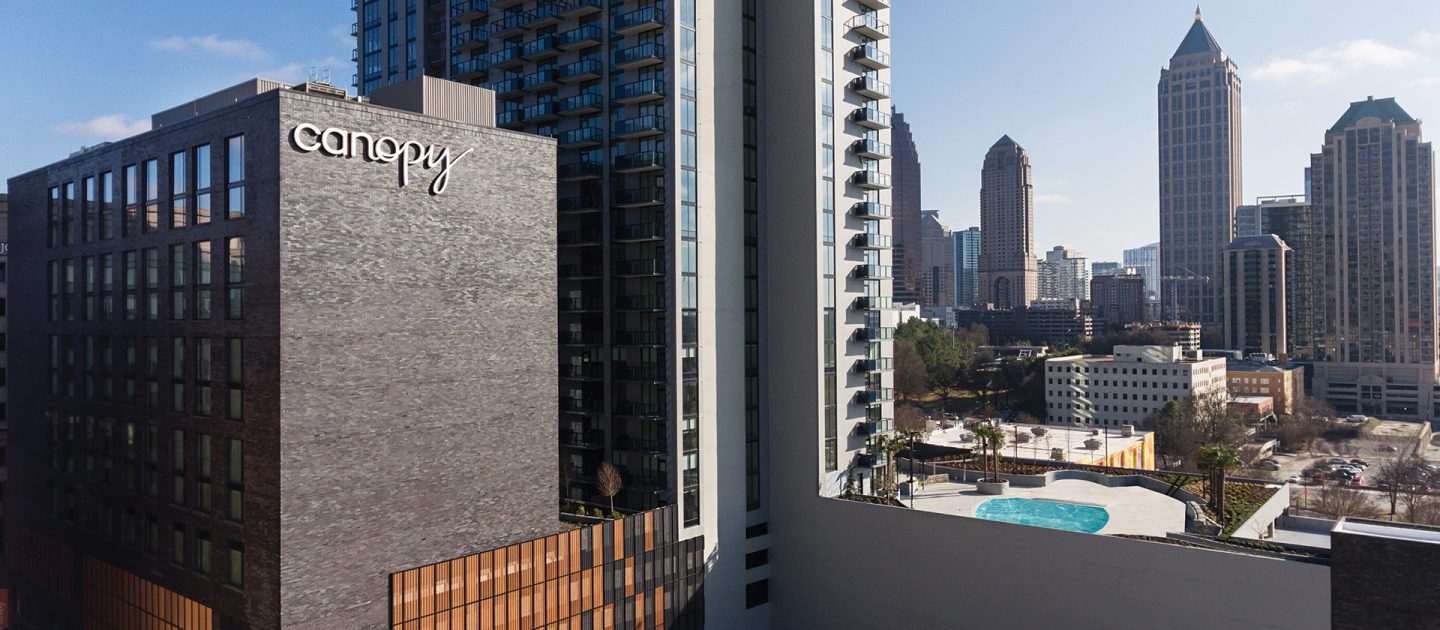
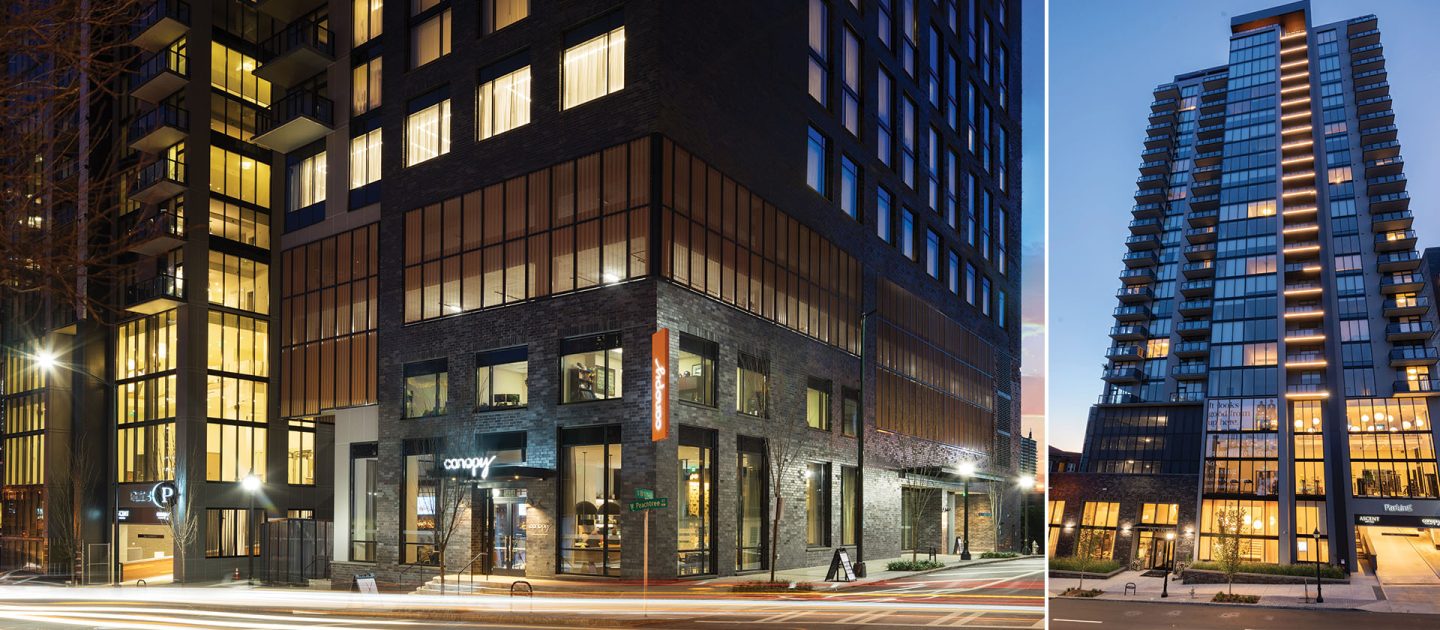
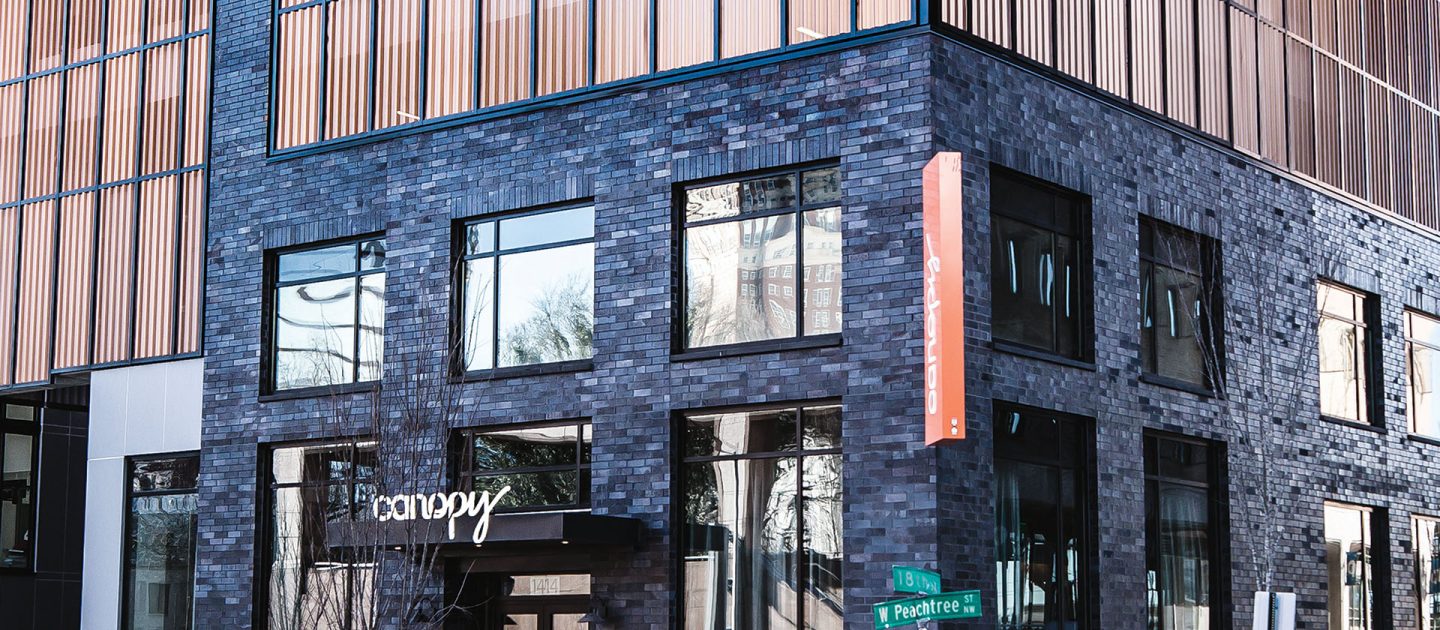
Ascent Midtown & Hilton Canopy Midtown
Located in Atlanta’s Midtown Arts District, the Ascent Midtown and the Hilton Canopy Midtown consists of a 415,000 sf high-rise residential building and 140,000 sf hotel with a small retail component and a 214,000 sf parking garage. The residential building contains 24 above-grade levels with 348 dwelling units and the hotel features 16 stories with 225 keys.
The buildings are constructed over a four to six level above-grade parking structure, with an adjacent four-level wing. The ground floors contain the residential and hotel entry lobbies and public areas, the retail component, and the building’s loading dock and service areas. There are landscaped courtyards on the parking garage roof, as well as amenity spaces and a swimming pool at the roof level. Building construction for the residential and hotel towers and parking immediately below feature cast-in-place, post-tensioned concrete. The west parking garage wing was constructed of precast concrete. The project is also located adjacent to a Metropolitan Atlanta Rapid Transit Authority (MARTA) exhaust shaft structure, which required demolition and coordination with local MARTA officials.
Project Details
CLIENT
Greystar, R2L Architects
Location
ATLANTA, GA
Market
Services
Square Footage
769,000
Year Completed
2018
Related Projects
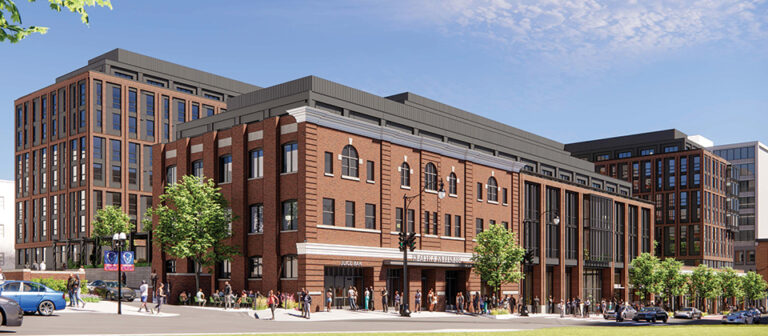
Fusion Building, Howard University Wonder Plaza
WASHINGTON, DC

Richland Mall Redevelopment
COLUMBIA, SC

Pearl Square
JACKSONVILLE, FL

The Corporate Office Centre at Tysons II
TYSONS CORNER, VA

Tyson Point Phase I
TAMPA, FL

Brooklyn & Church
CHARLOTTE, NC

The Residences Tidelock
ALEXANDRIA, VA

4909 Auburn
BETHESDA, MD
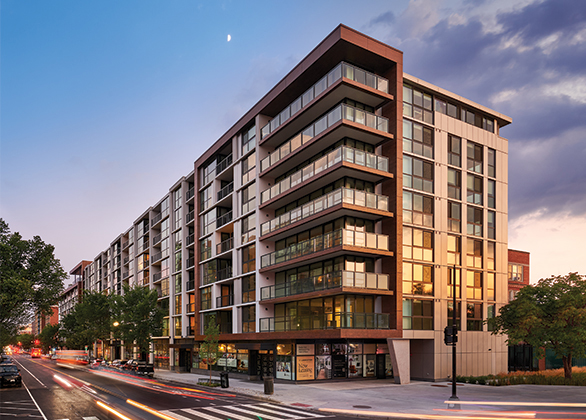
The Langston
WASHINGTON, DC





