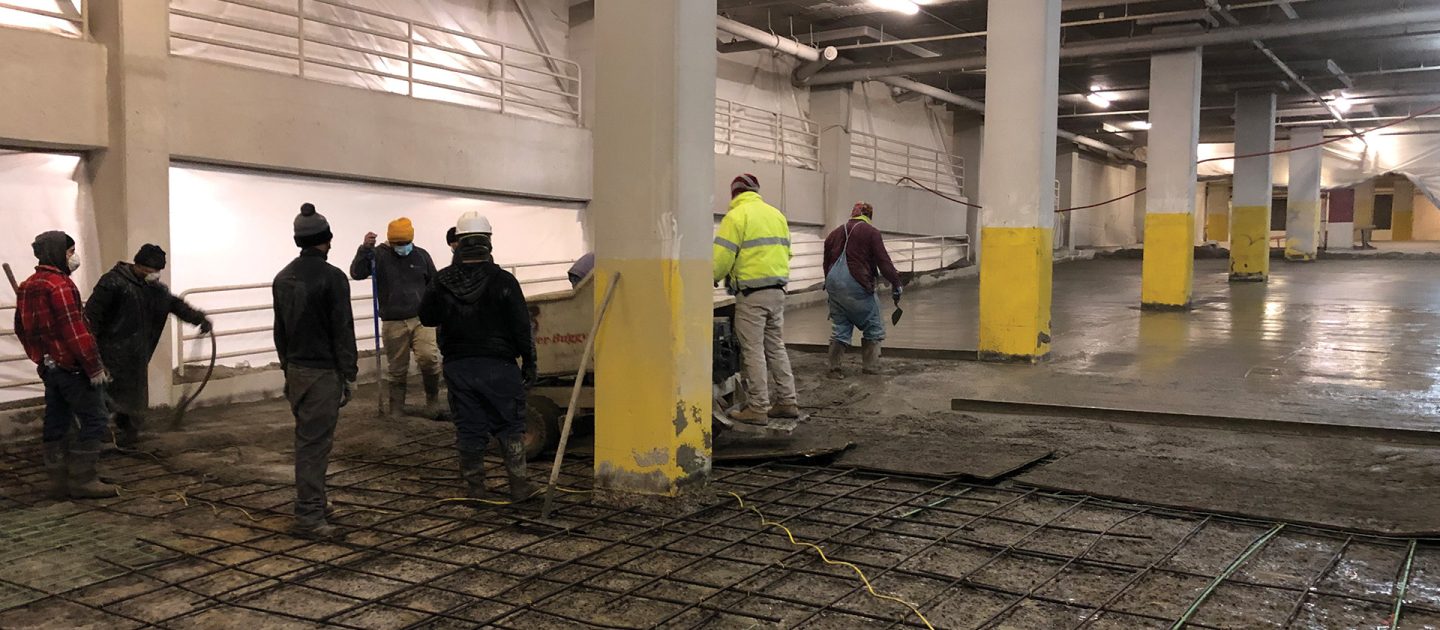
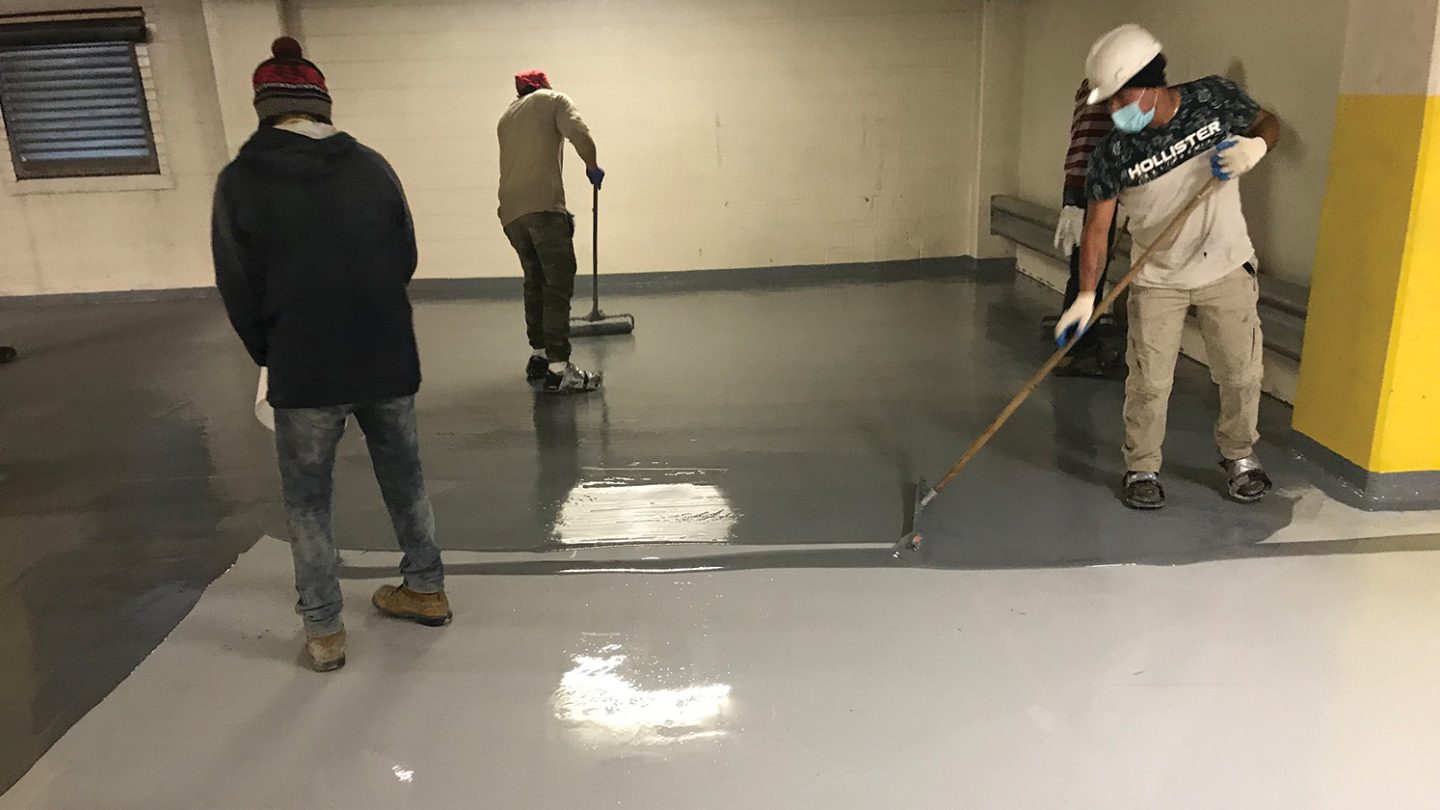
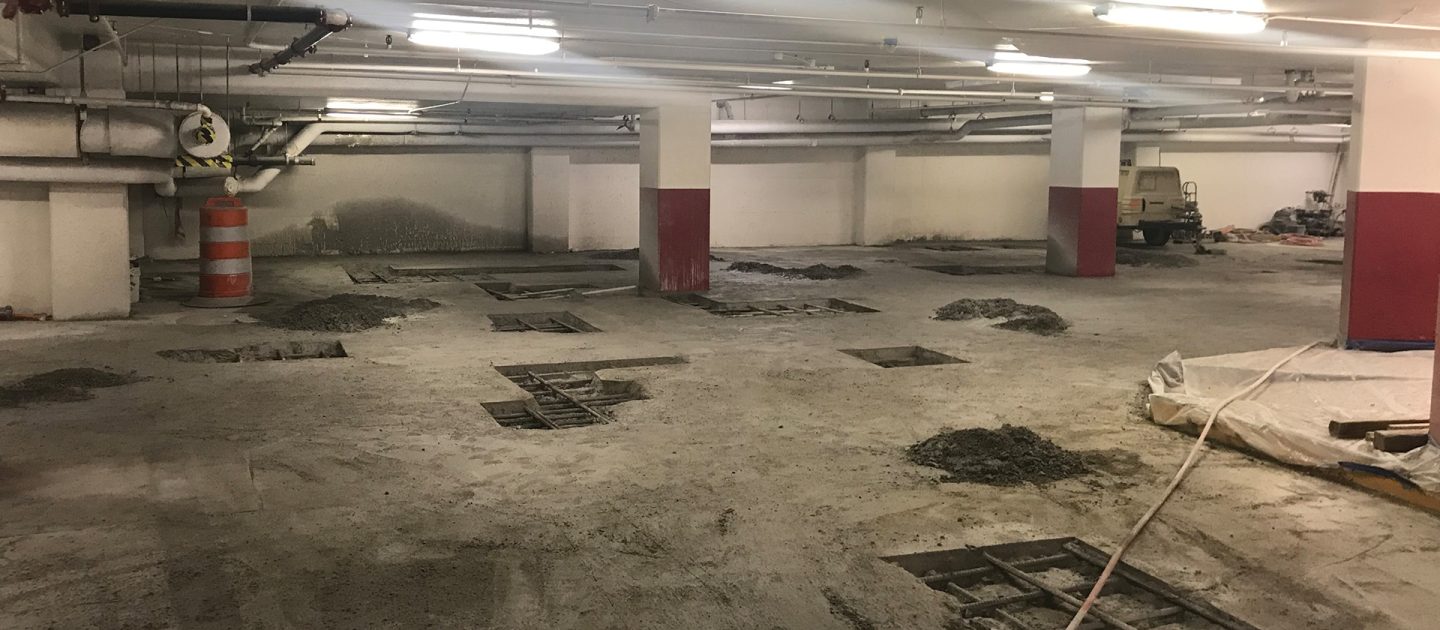
Arlington Plaza Garage Repairs
The parking garage facility at the Arlington Plaza office building is a four-story below grade, cast-in-place concrete parking structure with the elevated slabs consisting of two-way, flat slab conventionally reinforced cast-in-place concrete decks and a mat slab foundation. The garage was originally constructed around 1984 and has a total area of approximately 135,500-sf with over 117,000 sf being elevated slab and 18,500 sf being mat slab. An initial due diligence condition assessment of the garage facility indicated that the structural concrete slabs, beams, walls, and columns of the garage had experienced significant concrete deterioration due to corrosion of embedded reinforcing steel from over 30 years of exposure to salt laden moisture from vehicles. Unsealed cracks and the lack of global waterproofing of the structural slabs also contributed to the ongoing deterioration.
A detailed condition assessment, to include chloride ion testing, was completed and a comprehensive garage restoration program was developed in conjunction with the Ownership. The project was designed, bid, and executed by a qualified local contractor with the work completed in phases while the building remained occupied and the garage partially open for use. Extensive partial and full depth concrete slab repairs and vertical/overhead repairs to beams, walls, and columns were completed on a unit price basis. Wall-to-wall top surface concrete repairs were also completed for select ramp areas experiencing extensive corrosion-related deterioration. Isolated drain body and piping repairs were completed in conjunction with the concrete repairs as well.
Project Details
CLIENT
American Real Estate Partners
Location
ARLINGTON, VA
Market
Services
Square Footage
135,500
Year Completed
2021
Related Projects

The Corporate Office Centre at Tysons II
TYSONS CORNER, VA
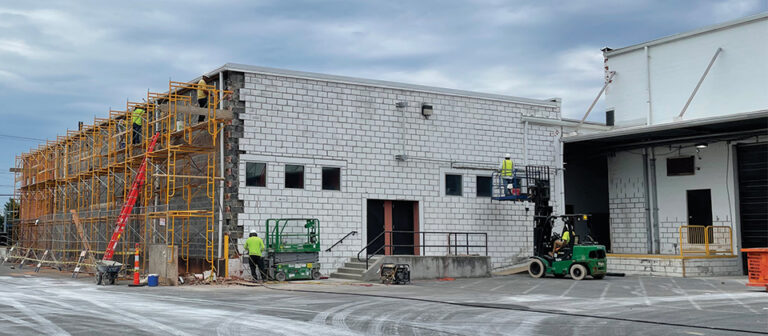
2939 Dorr Ave. Façade Repairs
FAIRFAX, VA
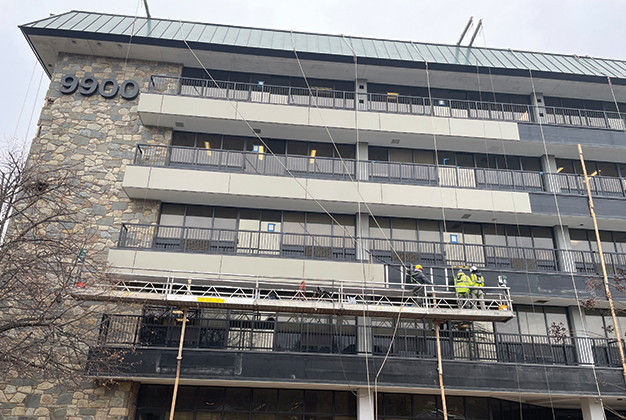
9900 Main Street Balcony and Railing Repairs
FAIRFAX, VA
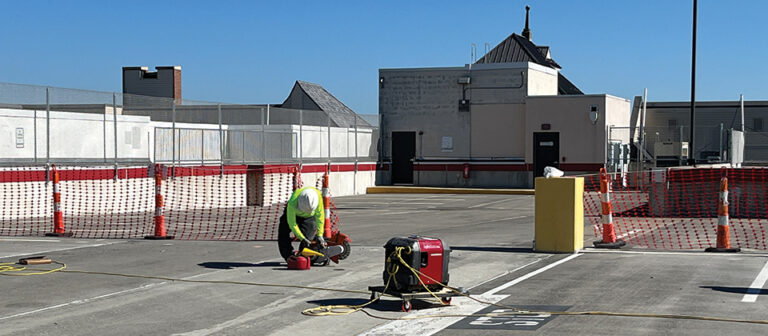
Brambleton Town Center Garage Repairs
BRAMBLETON, VA
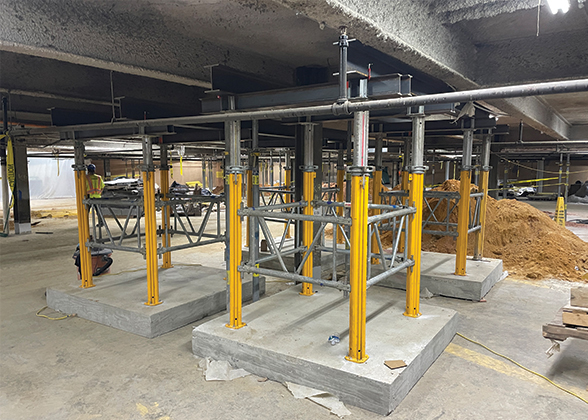
Whole Foods Market Tenleytown Garage Repairs
WASHINGTON, DC
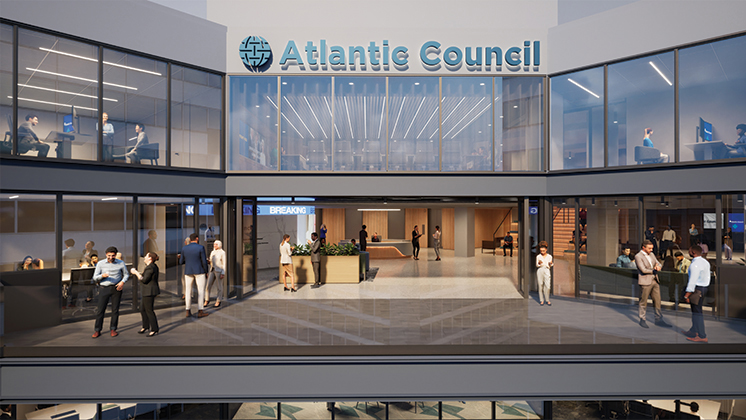
Atlantic Council Repositioning
WASHINGTON, DC

20 Mass
WASHINGTON, DC
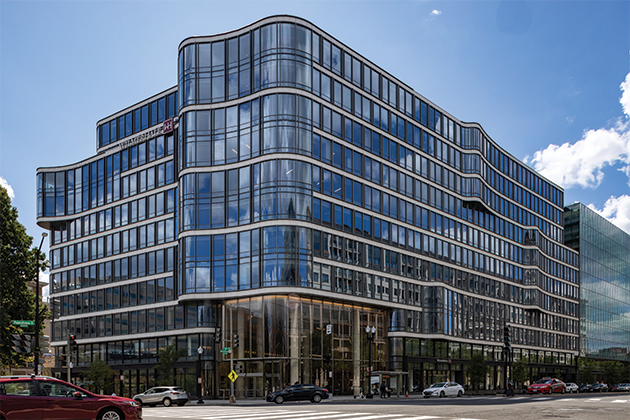
2100 Penn
WASHINGTON, DC
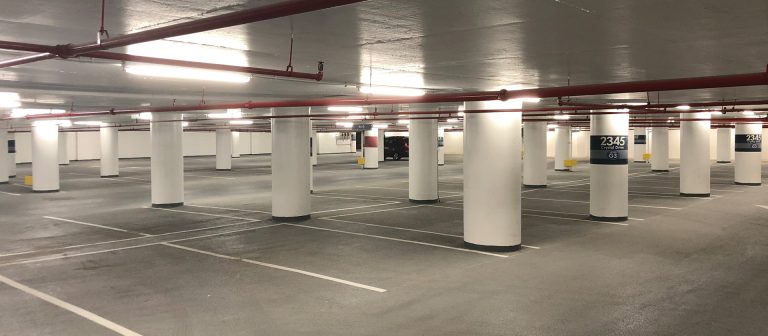
Crystal Park Complex
Garage Repairs
ARLINGTON, VA







