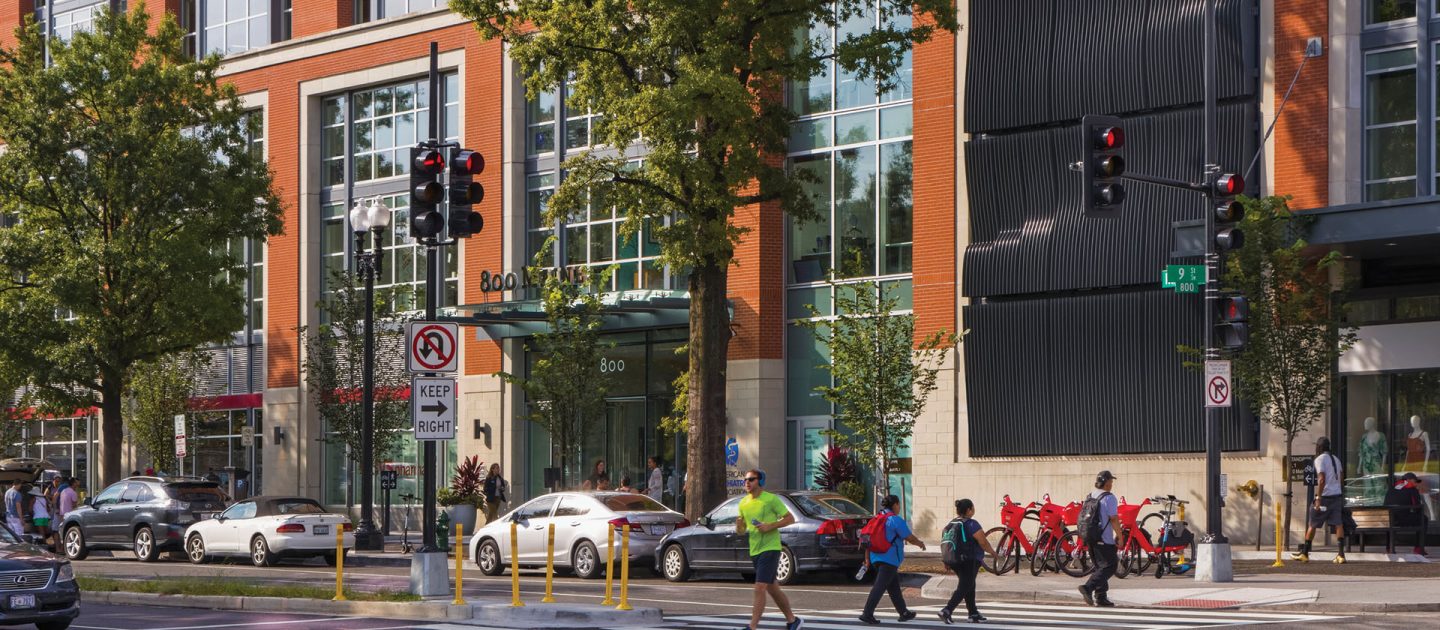
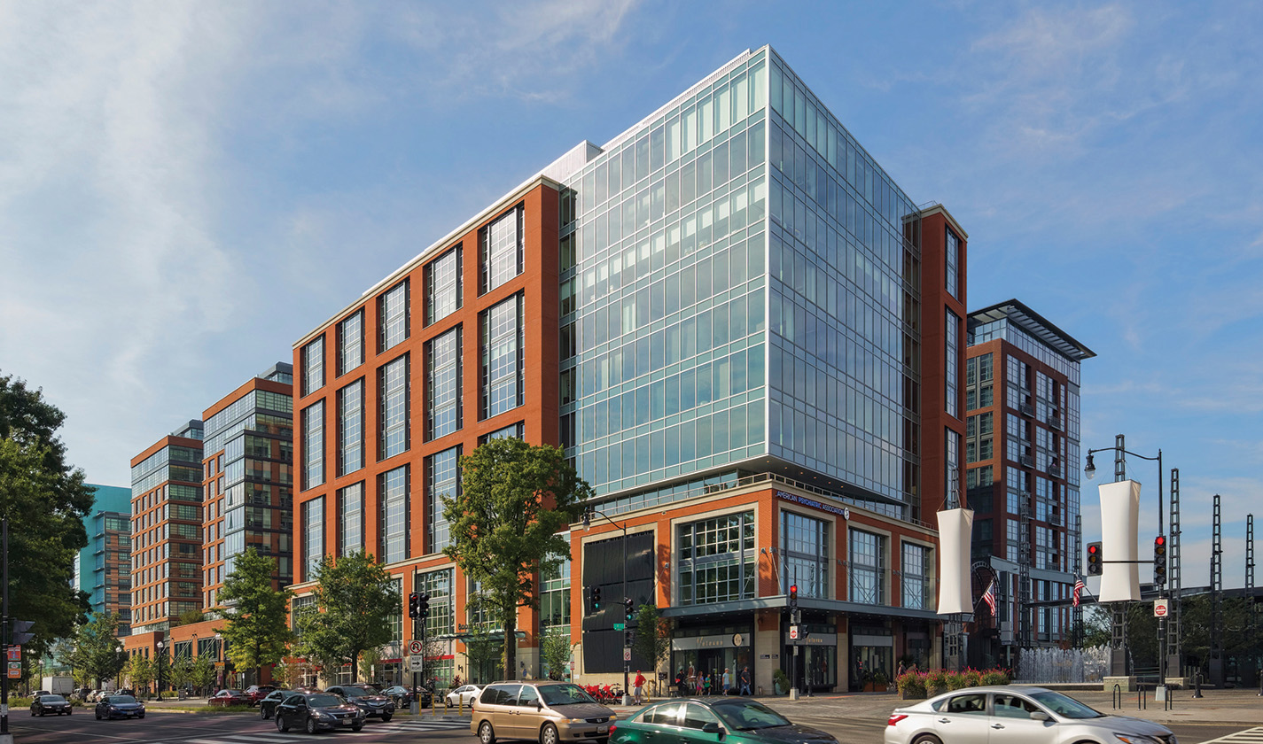
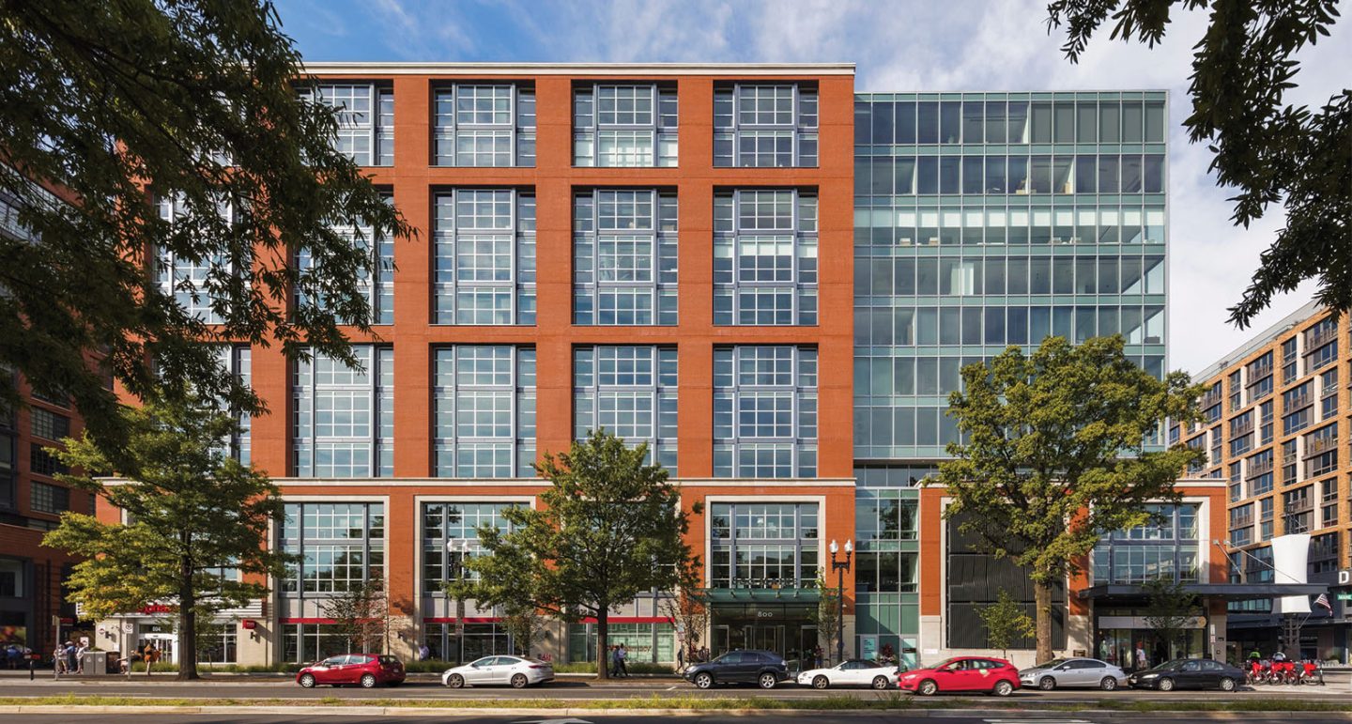
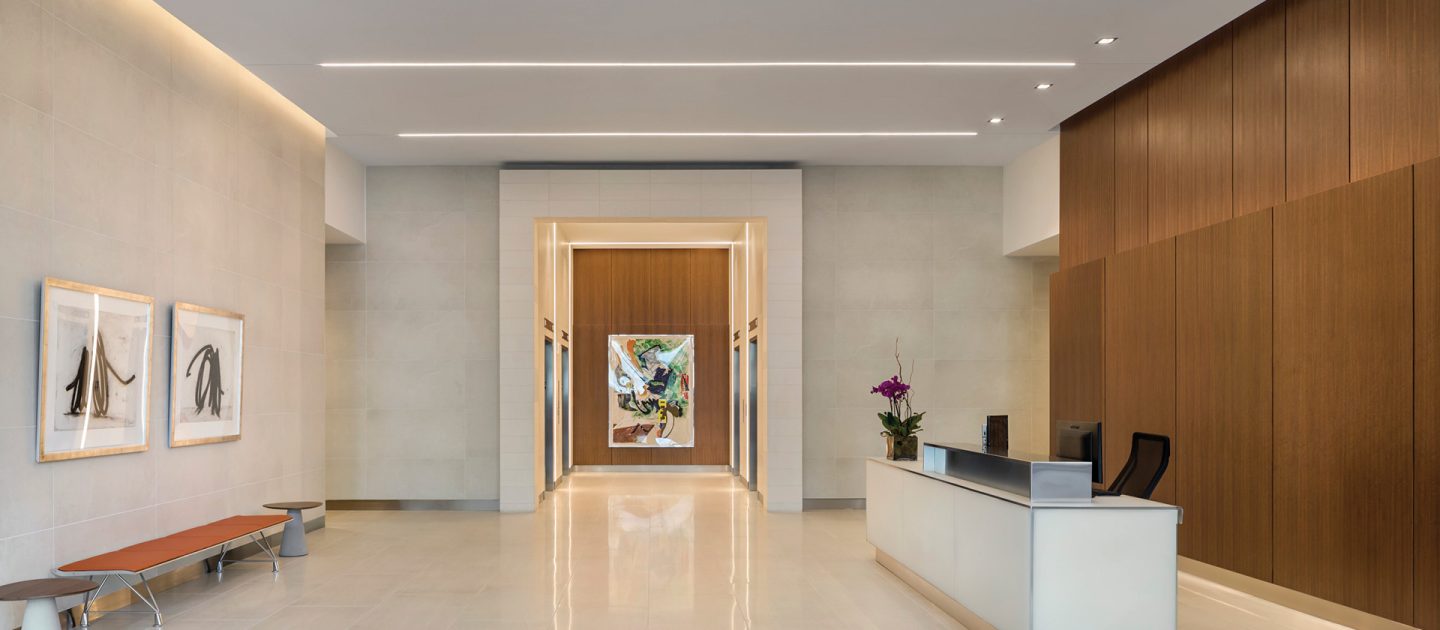
800 Maine
Part of the Wharf mixed-use development, 800 Maine is an 11-story, 233,000 sf Class “A” office building. The office building is constructed atop a shared two-level underground garage occupying the entire project site. The superstructure and underground garage are concrete-frame with conventionally reinforced floor slabs, reinforced concrete columns (typically 30-ft. apart), concrete shear walls, and select post-tensioned concrete components.
The building is also located in a section of the site where the Washington Metropolitan Area Transit Authority’s (WMATA) Yellow Line metro tunnel and air intake shaft conflict with the western side of the building’s columns and foundations. To bridge over the existing WMATA structures, a solution was executed using underground concrete transfer girders over the tunnel and a two-story elevated steel truss between levels 2 to 4, which spans 90 feet.
Project Details
CLIENT
Hoffman & Associates,
Madison Marquette, Perkins Eastman
Location
WASHINGTON, DC
Market
Services
Square Footage
230,000
Year Completed
2018
Featured Team
Related Projects

The Corporate Office Centre at Tysons II
TYSONS CORNER, VA
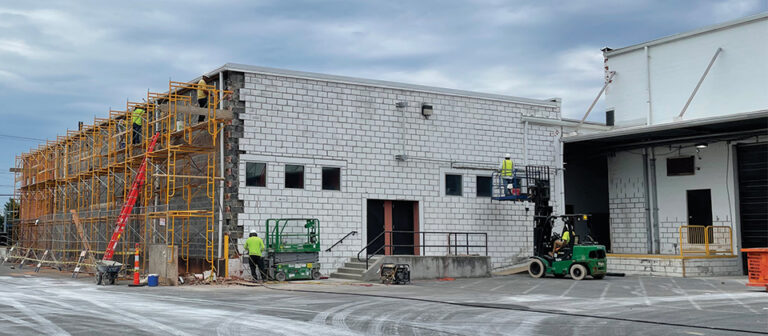
2939 Dorr Ave. Façade Repairs
FAIRFAX, VA
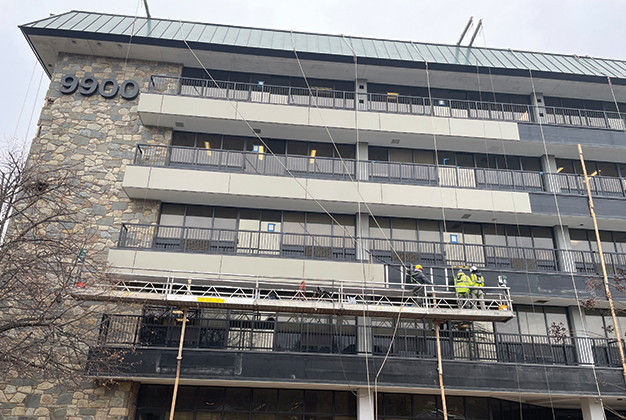
9900 Main Street Balcony and Railing Repairs
FAIRFAX, VA
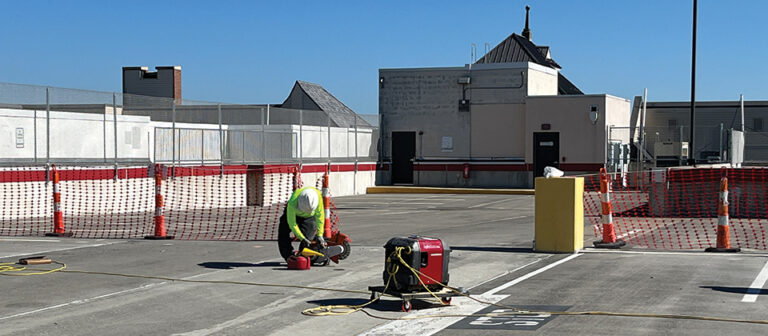
Brambleton Town Center Garage Repairs
BRAMBLETON, VA
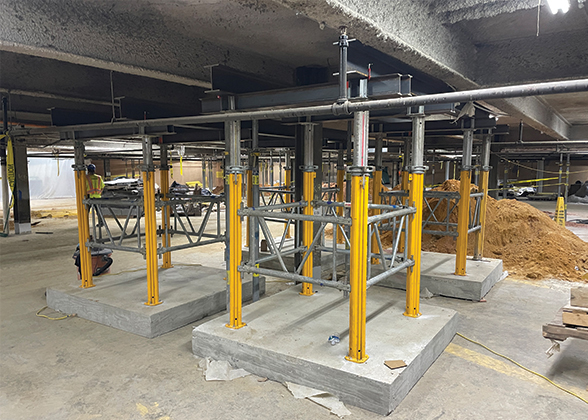
Whole Foods Market Tenleytown Garage Repairs
WASHINGTON, DC
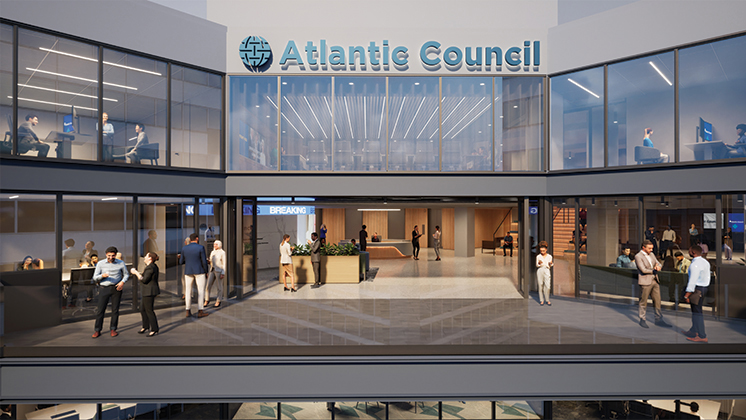
Atlantic Council Repositioning
WASHINGTON, DC

20 Mass
WASHINGTON, DC
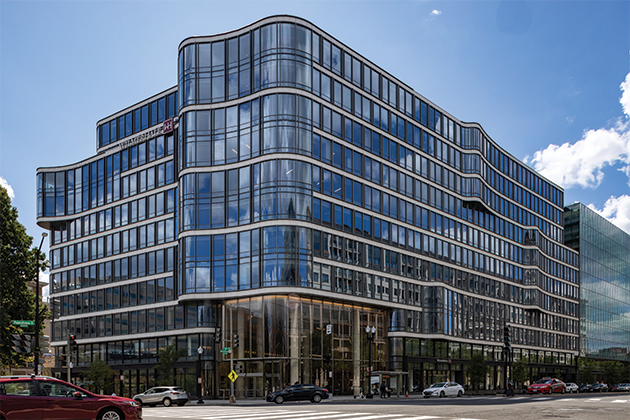
2100 Penn
WASHINGTON, DC
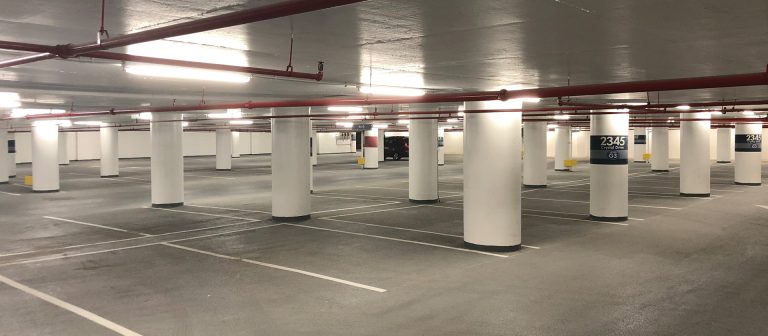
Crystal Park Complex
Garage Repairs
ARLINGTON, VA




