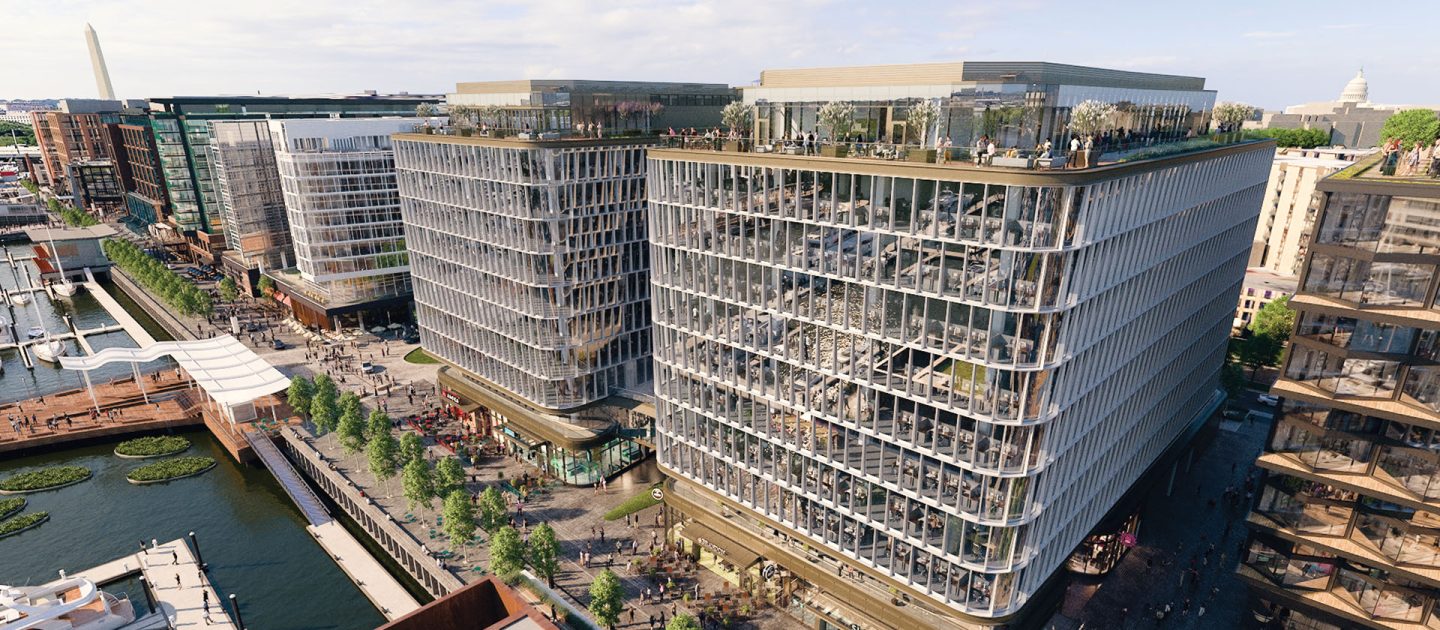
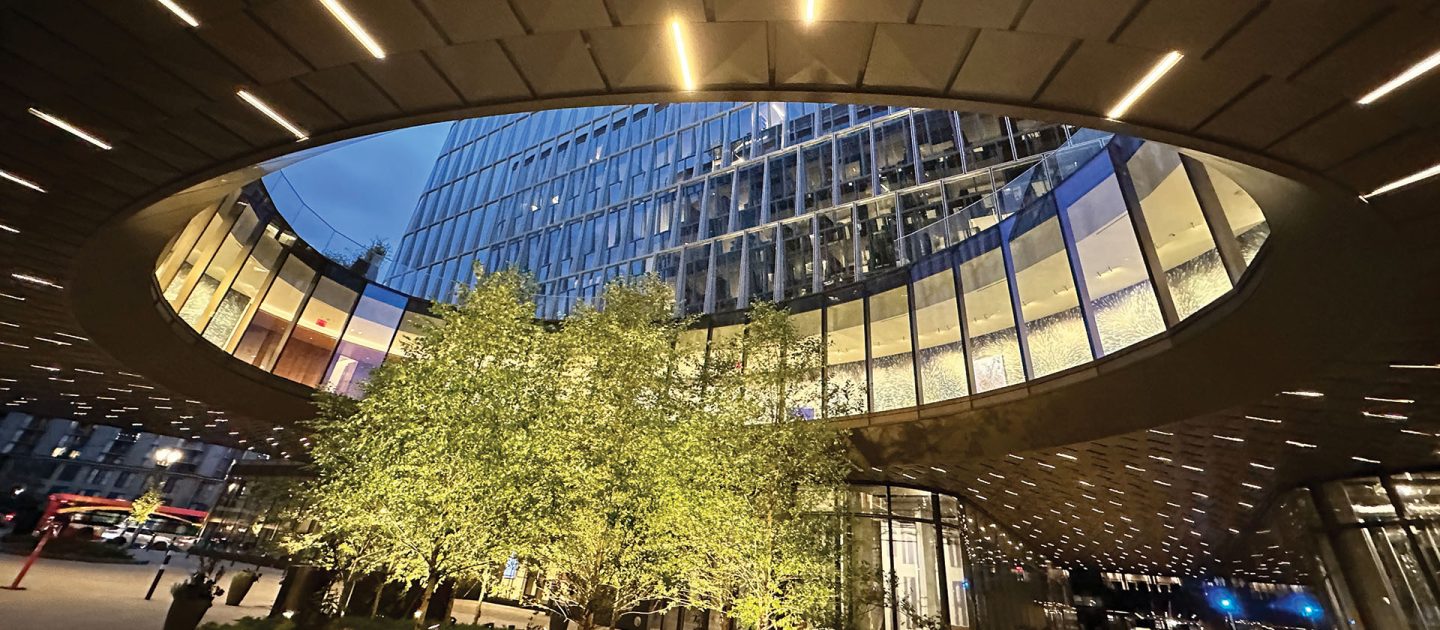
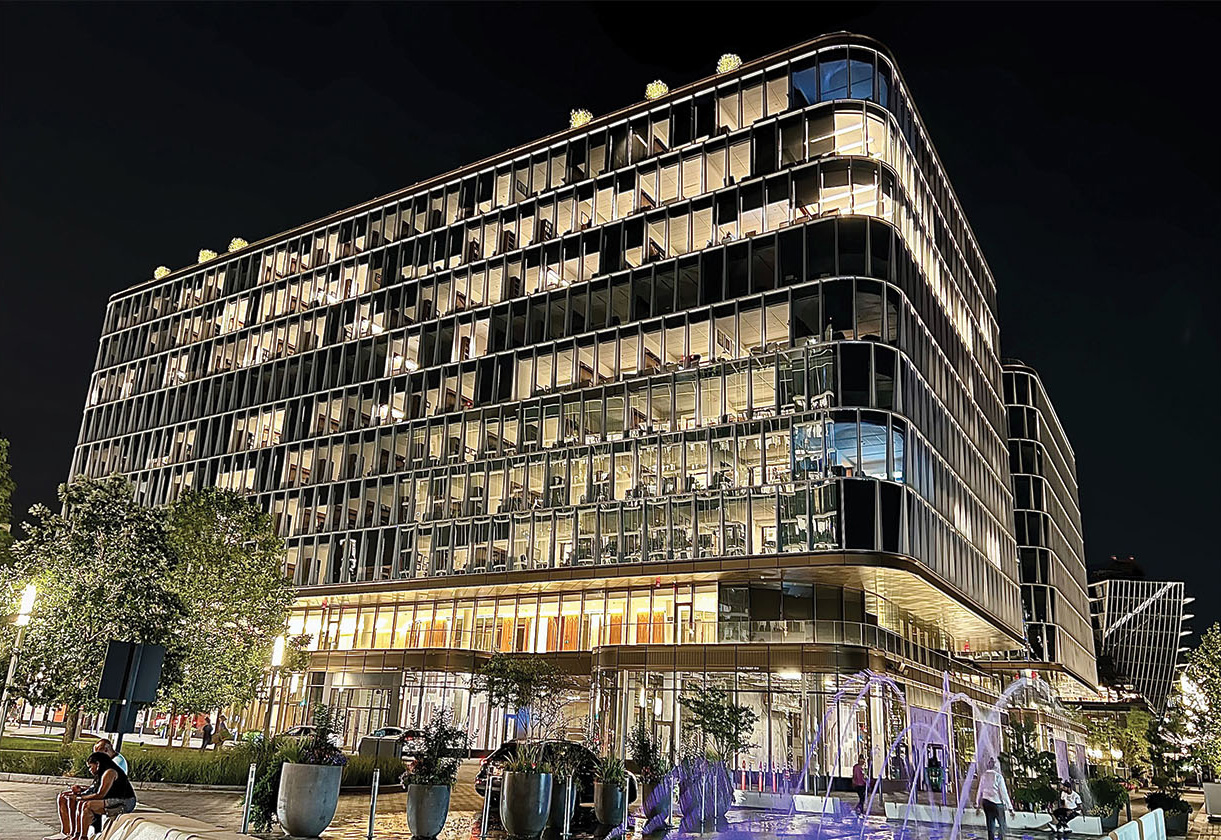
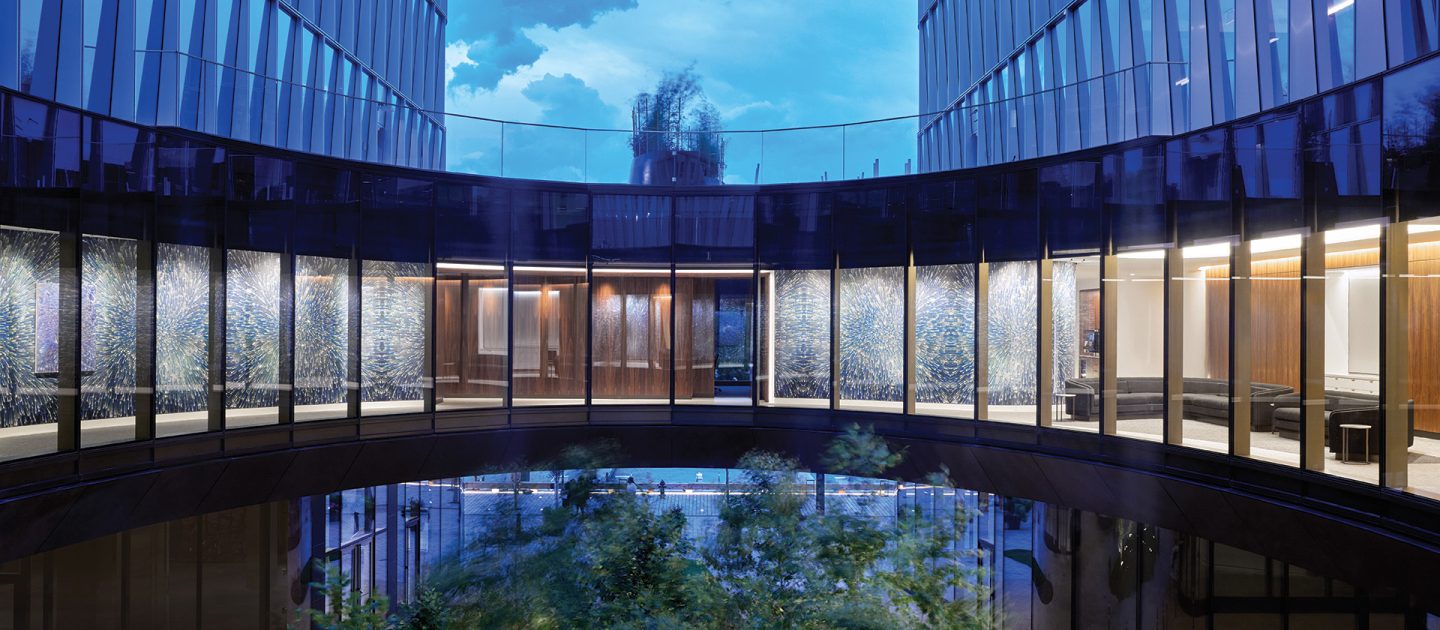
670 and 680 Maine
Situated along Washington DC’s Southwest Waterfront, 670 Maine and 680 Maine consist of two 11-story, Class “A” office buildings (480,000 sf), which are part of the phase two development at the Wharf DC. The office buildings consist of concrete framing with a post-tensioned concrete slab over a two-level underground garage extending under multiple towers.
The hybrid foundation system is comprised of multiple foundation solutions, spanning over the Washington Metropolitan Area Transit Authority’s green line metro tunnel. The transfer mat over the tunnel with rigid anchor and drilled displacement piles create an innovative solution to control the settlement. An innovative shallow 81 feet concrete post-tensioned bridge connecting the two buildings with an oculus in the middle created a dramatic view, while the interior open space with the bridge was used as the continuation of the office space.
SK&A also provided structural engineering services for the tenant build-out of the new headquarters for Williams & Connolly LLP, one of the world’s premier litigation firms. The firm’s headquarters is located in the 680 Maine office building and structural services for the interior fit-out project included: design and detailing of the skyfold partition hanging systems, steel stairway, stone wall support system, and metal details for roll up doors.
Project Details
CLIENT
Hoffman & Associates,
Madison Marquette, Perkins Eastman, SHoP Architects, WDG Architecture,
HYL Architects
Location
WASHINGTON, DC
Market
Services
Square Footage
480,000
Year Completed
2022
Related Projects

The Corporate Office Centre at Tysons II
TYSONS CORNER, VA
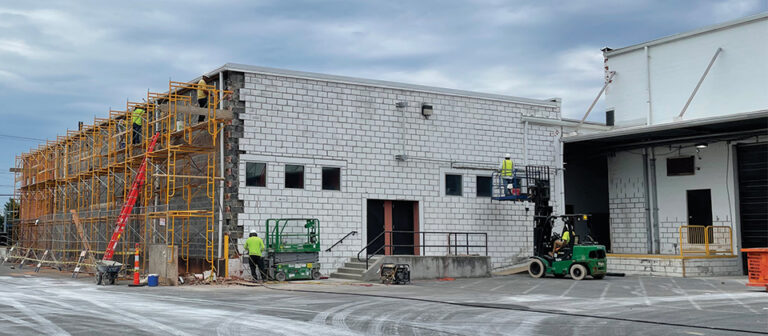
2939 Dorr Ave. Façade Repairs
FAIRFAX, VA
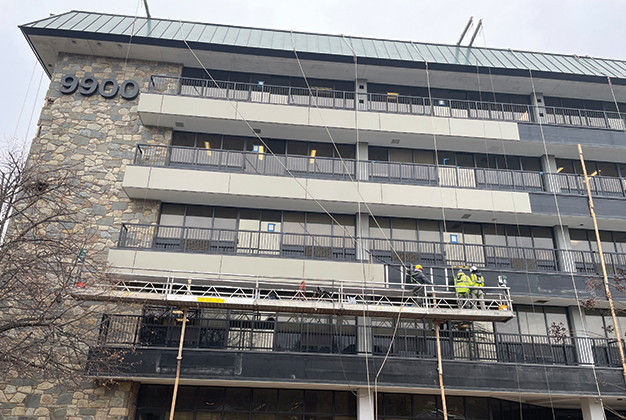
9900 Main Street Balcony and Railing Repairs
FAIRFAX, VA
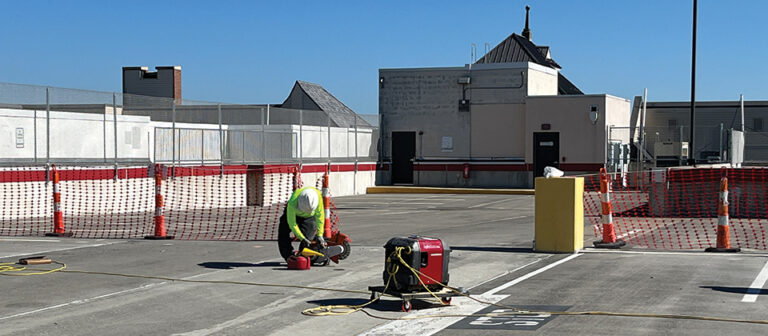
Brambleton Town Center Garage Repairs
BRAMBLETON, VA
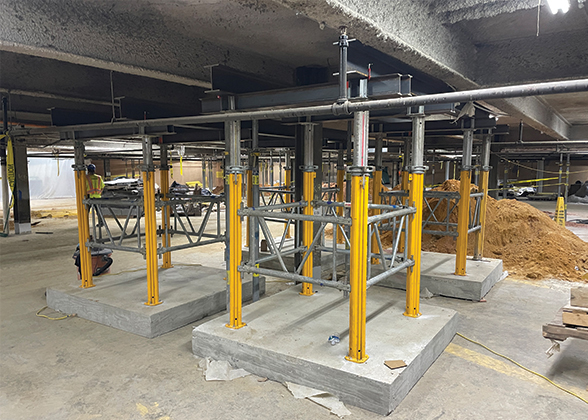
Whole Foods Market Tenleytown Garage Repairs
WASHINGTON, DC
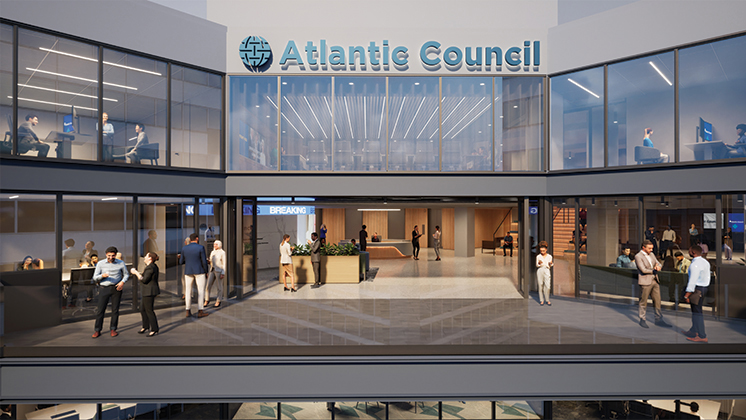
Atlantic Council Repositioning
WASHINGTON, DC

20 Mass
WASHINGTON, DC
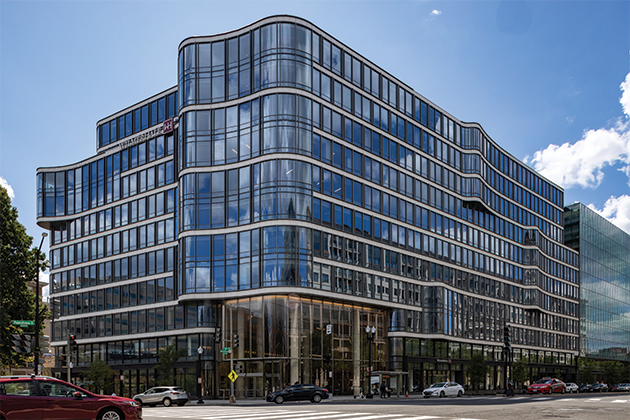
2100 Penn
WASHINGTON, DC
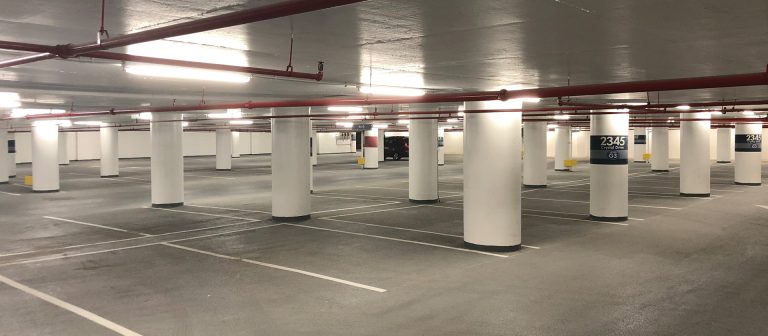
Crystal Park Complex
Garage Repairs
ARLINGTON, VA






