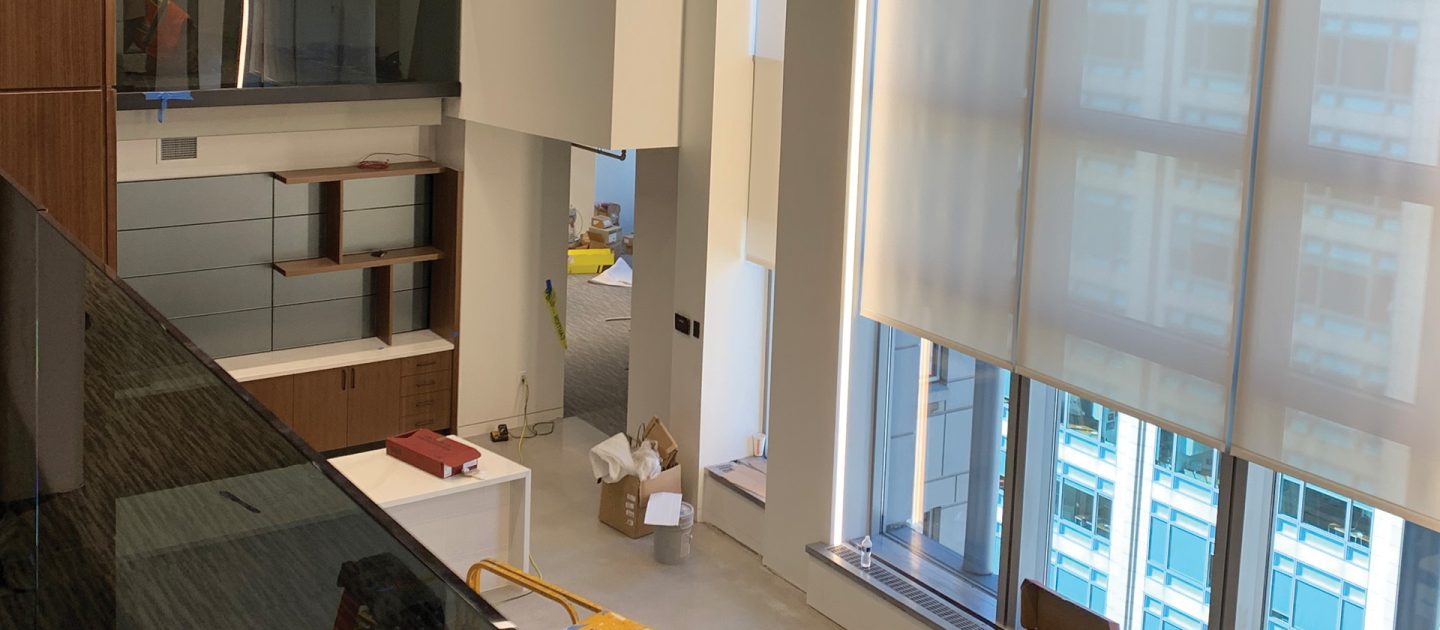
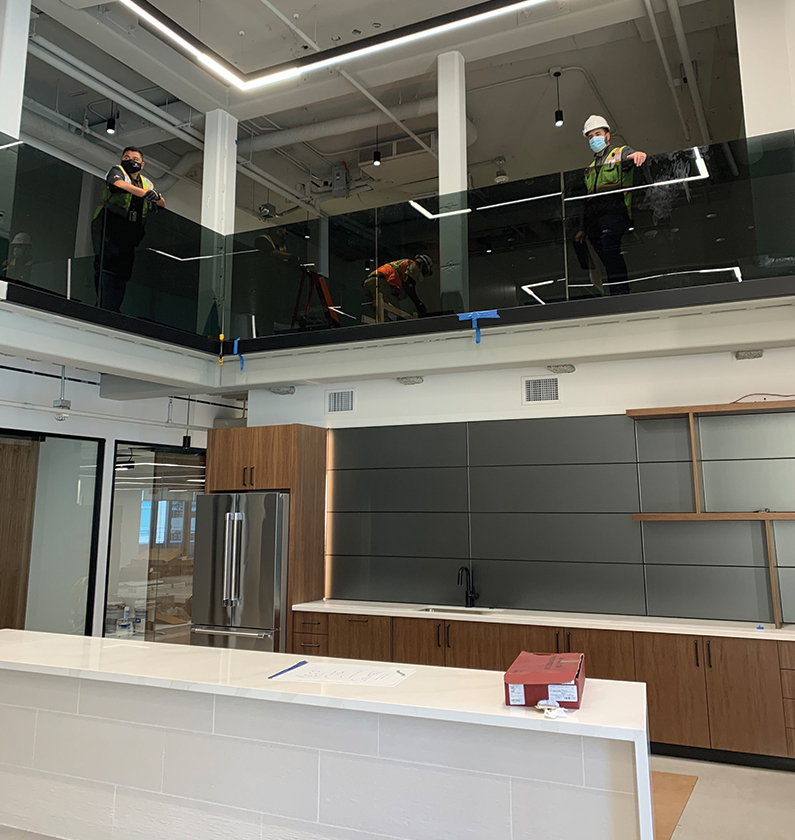
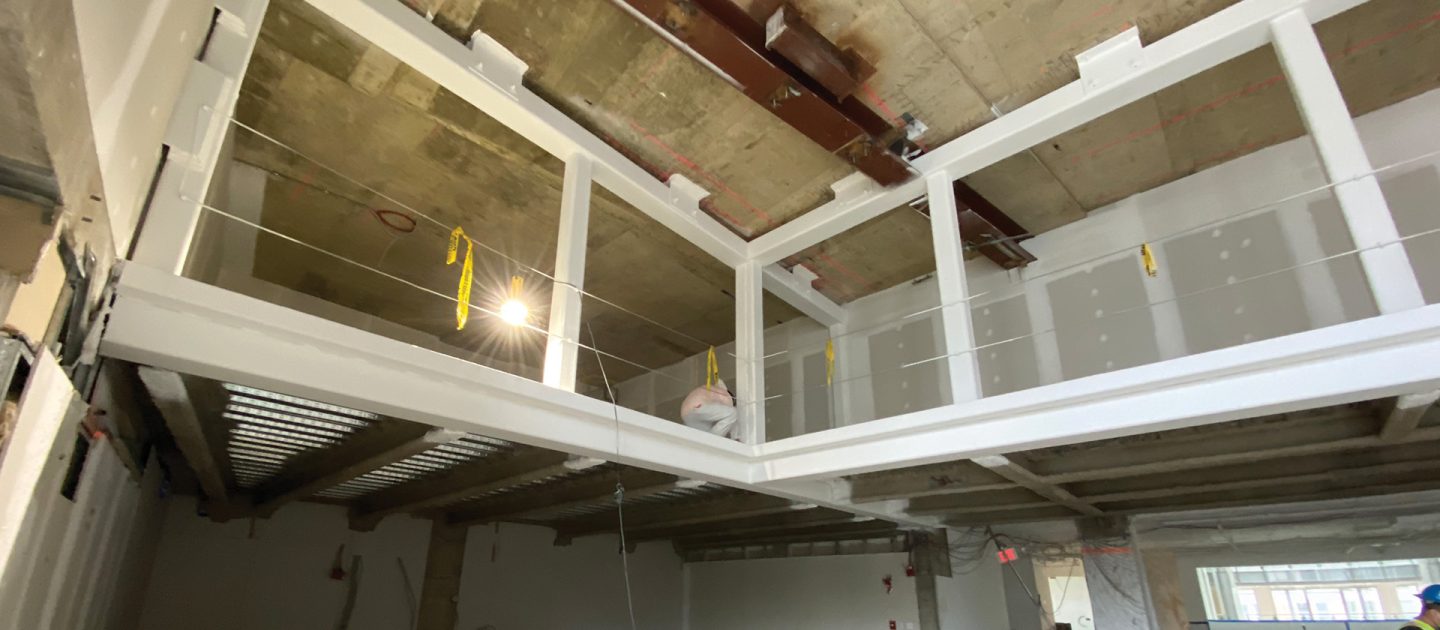
555 12th Street, NW,
11th Floor Renovation
The 555 12th Street, NW office building was constructed in the early 1990s and occupies the full city block between 11th and 12th Streets, NW and E and F Streets, NW. Currently known as “District Center,” the building is constructed of reinforced concrete with post-tensioned floor slabs and features a full-height atrium at its center. The almost 200,000 square feet of commercial office space in District Center has undergone many renovations to suit new tenants. The latest renovation at the 11th floor was more involved than most tenant-related projects.
SK&A was tasked with increasing the floor plate by 2,300 square feet by filling in a portion of a double-height space between the 10th and 12th floor. In order to limit the structural depth and maximize the possible spans, SK&A proposed a system of Vierendeel trusses spanning between existing building columns. The trusses featured HSS chord and web members and stand a total of 10’-6 ¾” tall. There are two trusses (Labeled T2) that span 35’-6” from a building column to the shear wall at an elevator core. A third truss (Labeled T1) spans the 45’-0” between the other two.
Project Details
CLIENT
Cushman & Wakefield, HYL Architecture
Location
WASHINGTON, DC
Services
Square Footage
25,000
Year Completed
2021
Featured Team
Related Projects

The Corporate Office Centre at Tysons II
TYSONS CORNER, VA
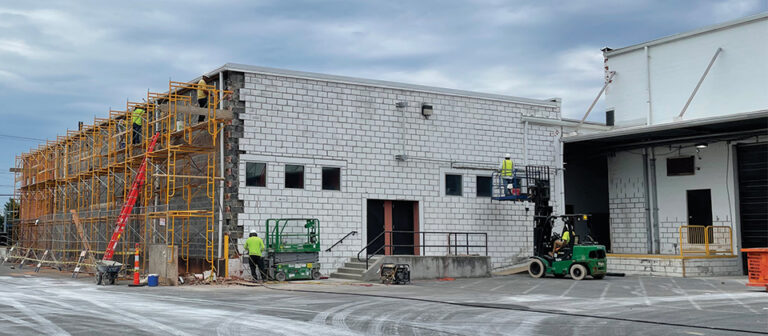
2939 Dorr Ave. Façade Repairs
FAIRFAX, VA
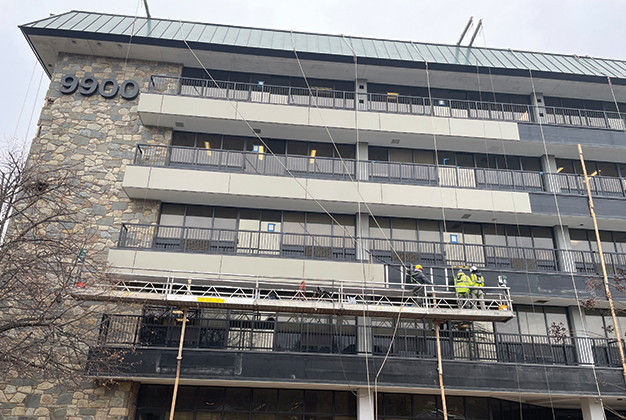
9900 Main Street Balcony and Railing Repairs
FAIRFAX, VA
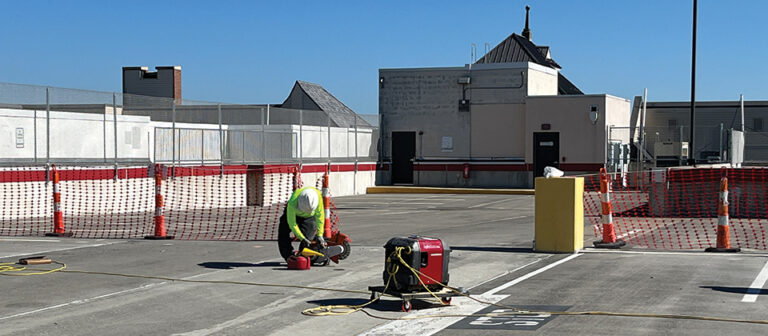
Brambleton Town Center Garage Repairs
BRAMBLETON, VA
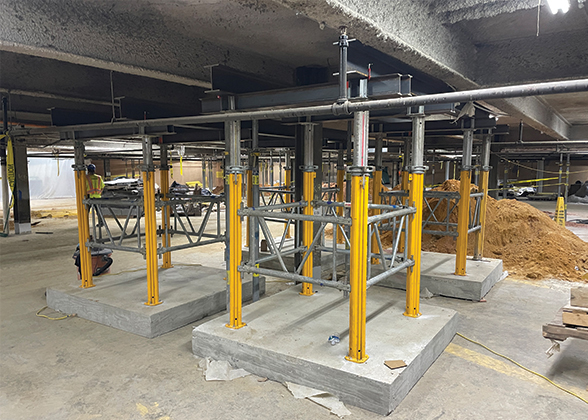
Whole Foods Market Tenleytown Garage Repairs
WASHINGTON, DC
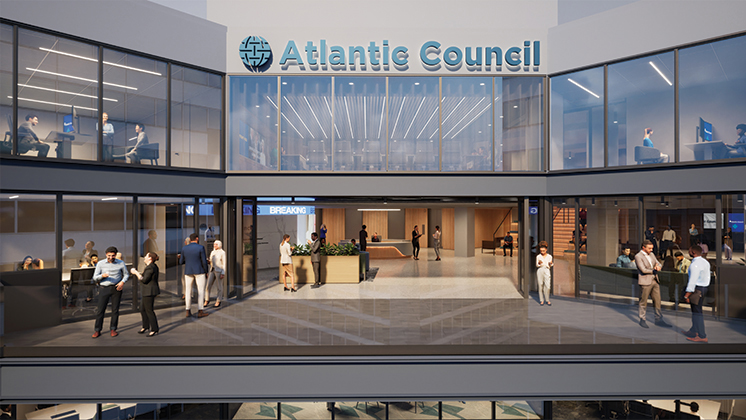
Atlantic Council Repositioning
WASHINGTON, DC

20 Mass
WASHINGTON, DC
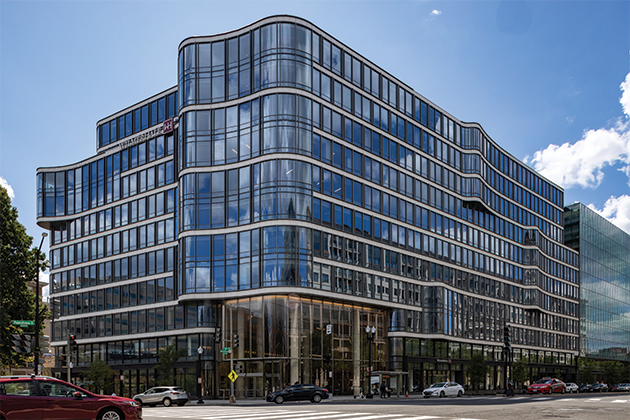
2100 Penn
WASHINGTON, DC
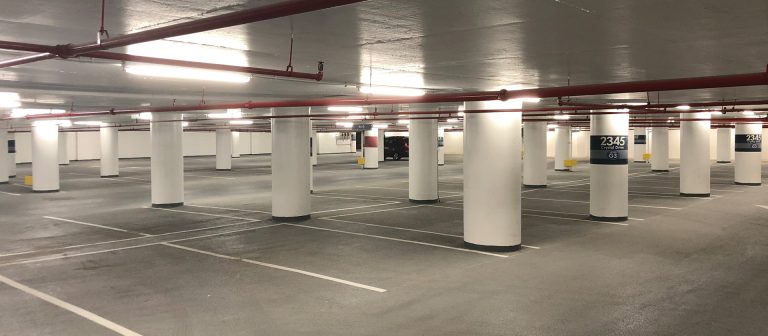
Crystal Park Complex
Garage Repairs
ARLINGTON, VA



