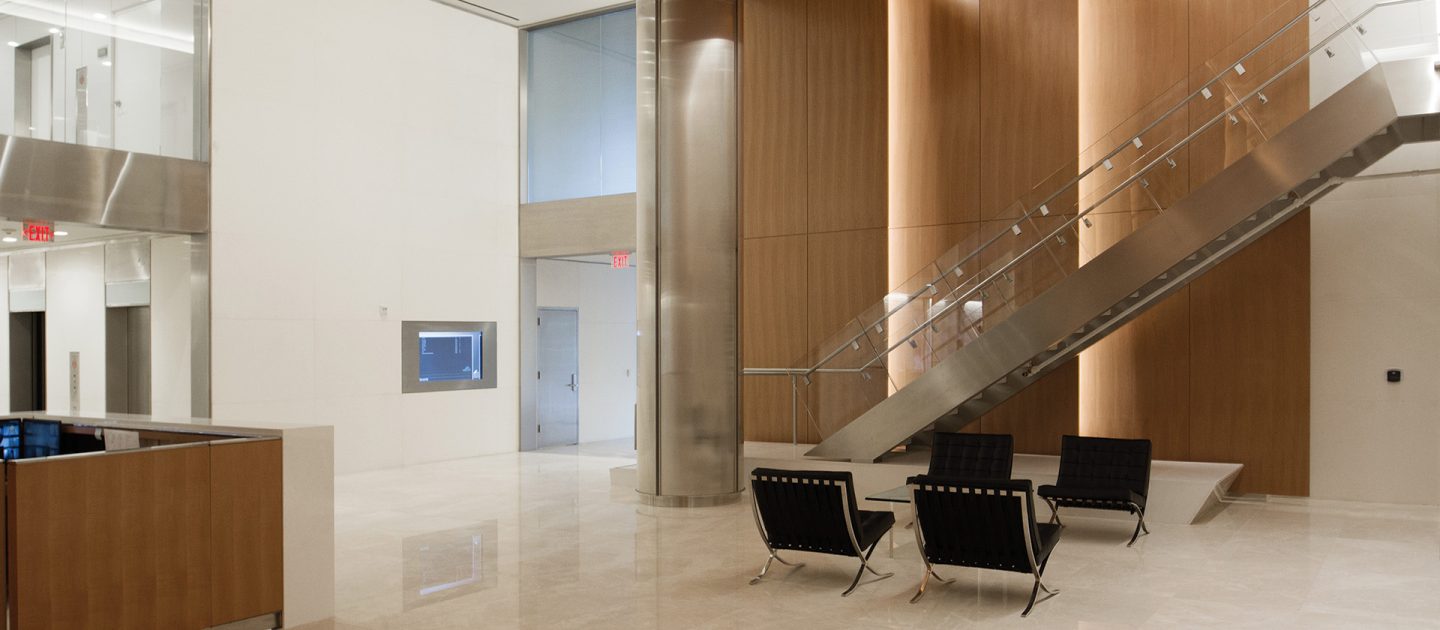
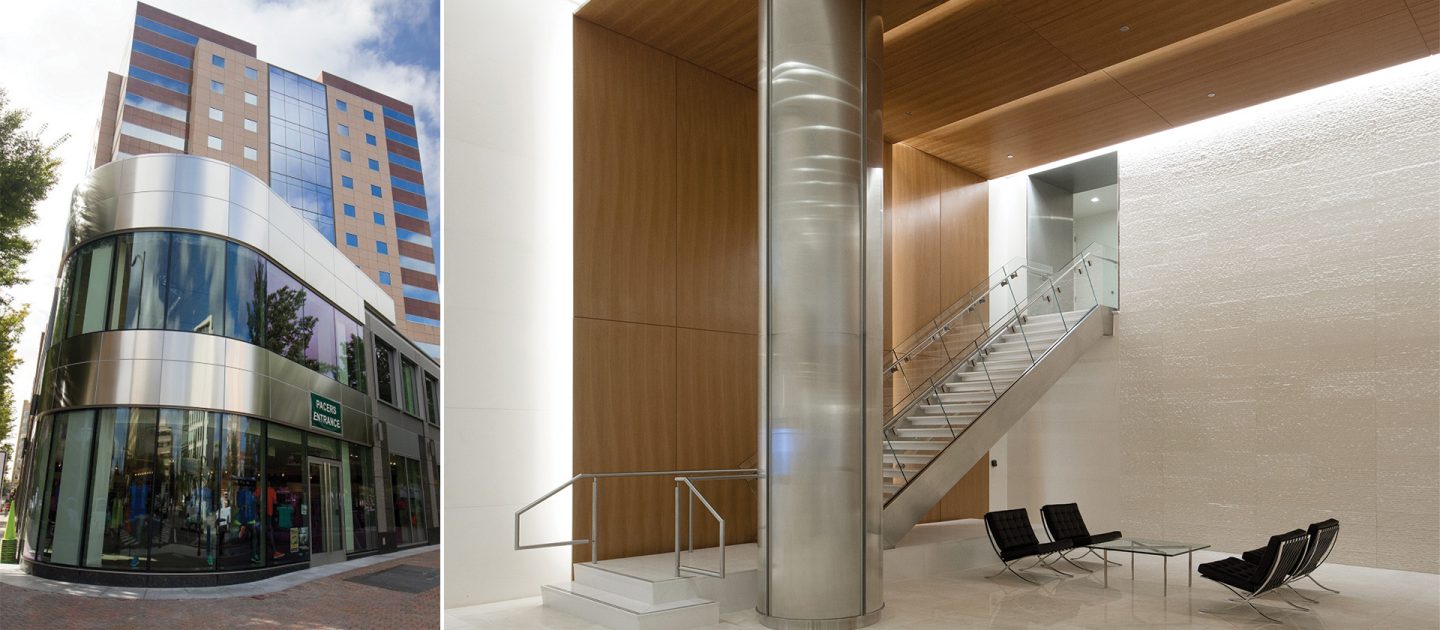
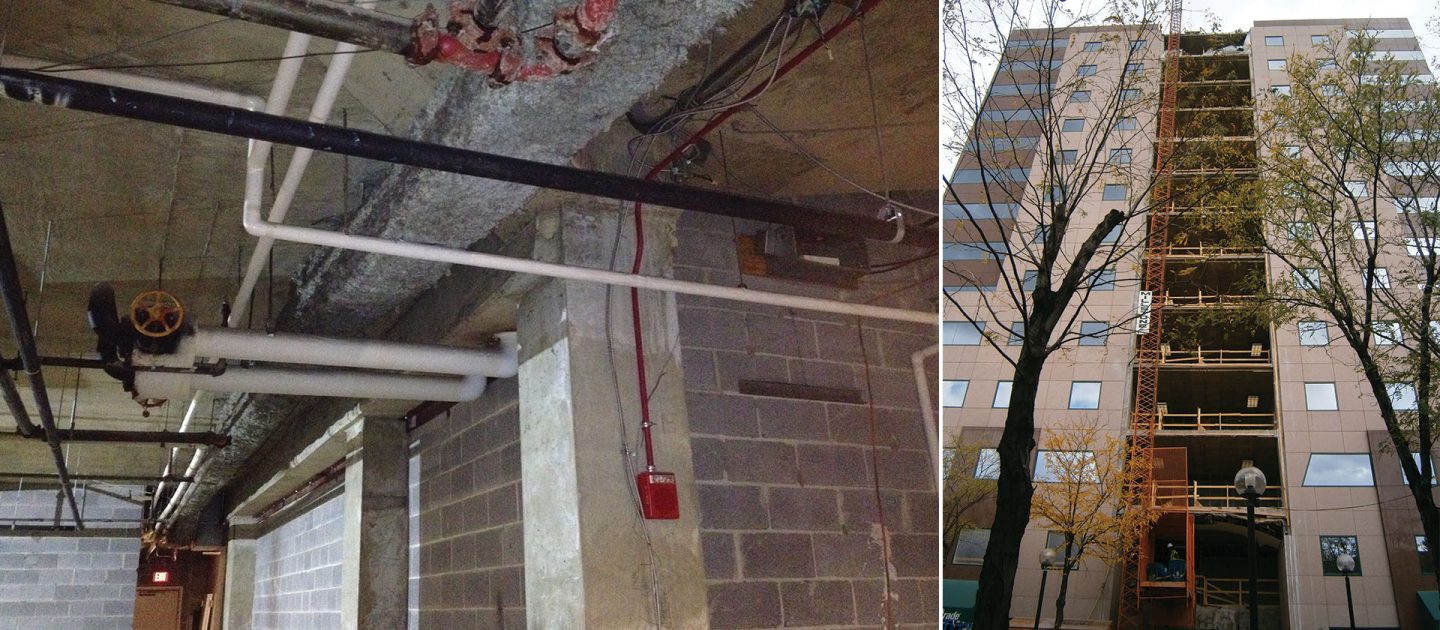
3100 Clarendon Boulevard Building Modifications
Built in 1985-1986, the 14-story, 260,042 sf office building at 3100 Clarendon Boulevard, across from the Clarendon Metro Plaza, underwent an extensive interior and exterior renovation in February 2014. Repairs were performed to the existing building’s main façade and various structural slabs and included the design of new monumental stairs.
The façade repairs consisted of the removal and replacement of the existing stone cladding on all four sides of the building with new aluminum glass cladding. Deflection, load, and design criteria were provided for the support system of the new cladding. Existing structural slabs were extended on the east side of the ground floor and second floor level. New cutouts were designed for two new elevators at the center and west sections of the building. In addition, a new steel dunnage was designed to install mechanical equipment on the third-floor plaza and penthouse roof.
The lobby area renovations included a new second floor level and monumental stairs. The steel and glass stairs were a challenge to install due to the sharp angle of the stairs. One set of stairs connects the ground level to the Metro level and another set of stairs connects the ground level to the second-floor level.
Project Details
CLIENT
Piedmont Office Realty Trust
Location
ARLINGTON, VA
Services
Square Footage
260,042
Year Completed
2015
Featured Team
Related Projects

The Corporate Office Centre at Tysons II
TYSONS CORNER, VA
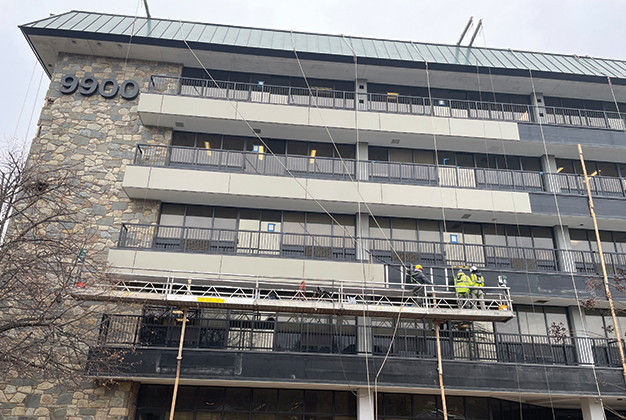
9900 Main Street Balcony and Railing Repairs
FAIRFAX, VA

20 Mass
WASHINGTON, DC
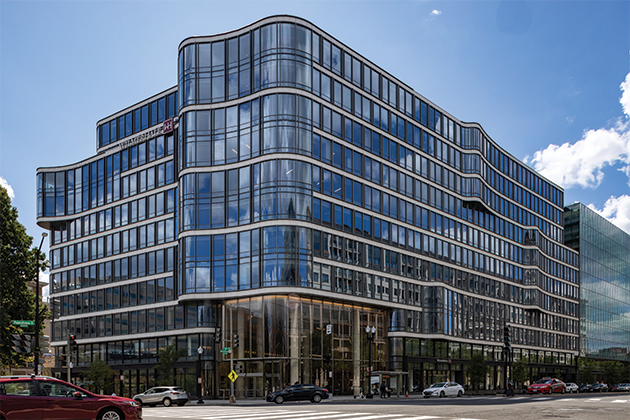
2100 Penn
WASHINGTON, DC
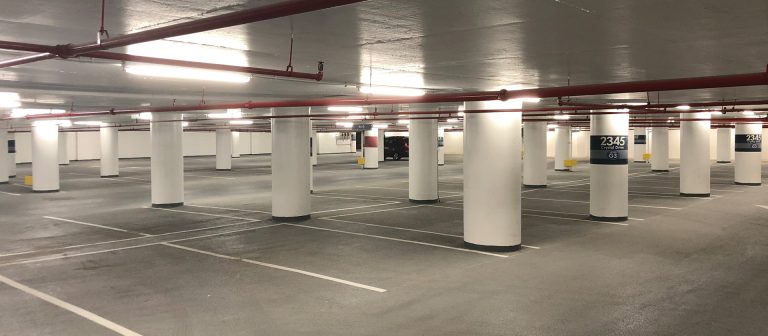
Crystal Park Complex
Garage Repairs
ARLINGTON, VA
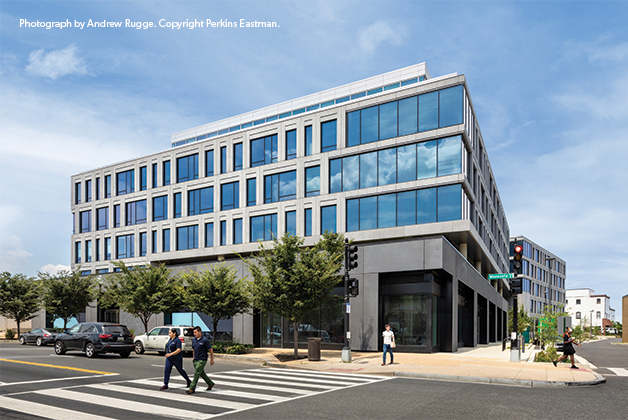
DC DGS Headquarters
WASHINGTON, DC
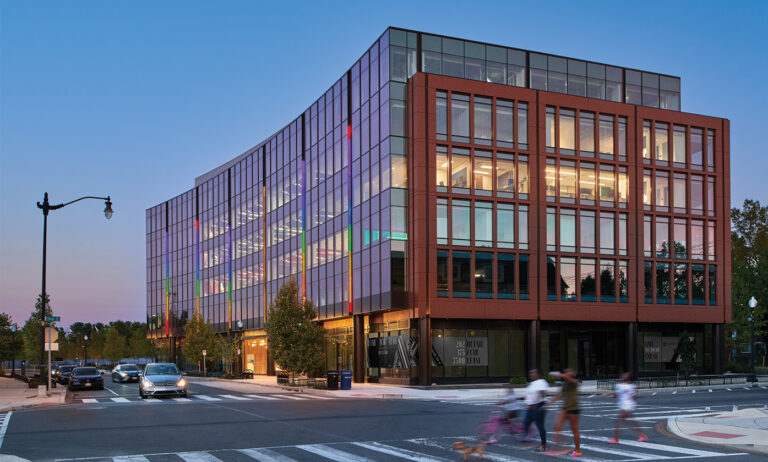
Max Robinson Center
WASHINGTON, DC
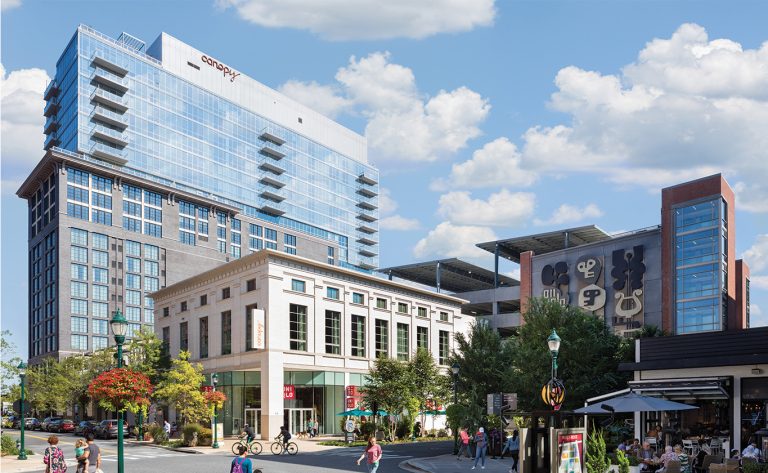
Pike & Rose
NORTH BETHESDA, MD
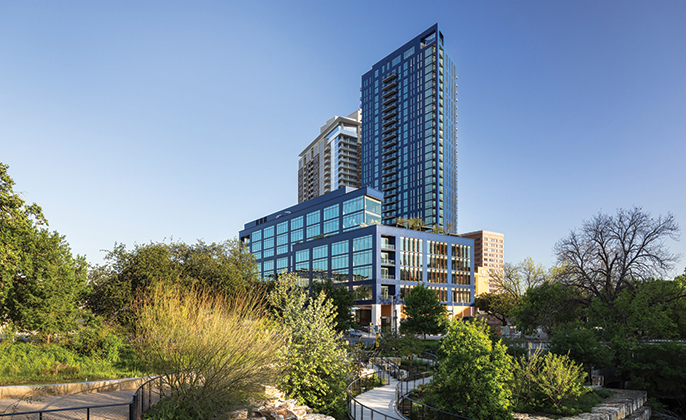
Symphony Square
AUSTIN, TX




