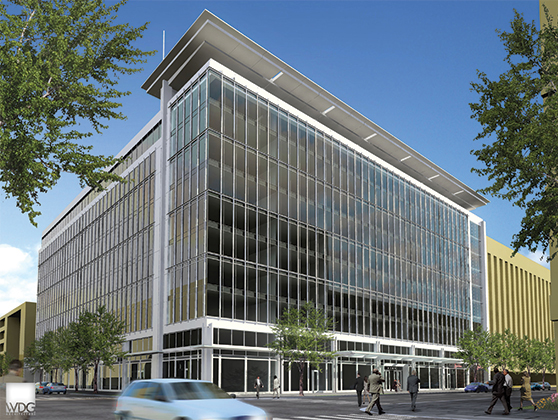
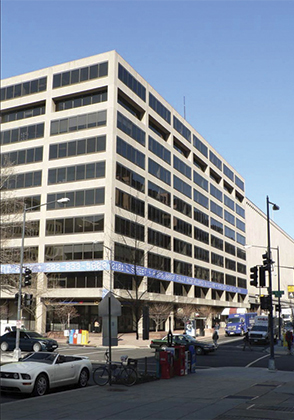
2101 L Street, NW
Transformation of an existing 10-story office building, originally built in 1975, into a Class “A” structure. The modernization of the base building included: the replacement of the former facade with a modern, metal, and glass curtain-wall system; removal of all previous interior improvements; the systemic upgrade of the mechanical, electrical, plumbing (MEP), and life safety systems; modification of the service core and the addition of a new entry and entry canopy. The base building received the 2008 NAIOP Award of Excellence, Best Urban Renovation award.
In addition to the base building modernization, SK&A also provided various tenant build-out services, including structural design services for the U.S. Green Building Council (USGBC) Headquarters. The two-story, 75,000 sf build-out for USGBC was designed to achieve a platinum rating under the LEED-C1 Version 3.0 system. The project received the Best of 2009 Project of the Year for Interior Design/Tenant Improvement from Mid-Atlantic Construction.
Project Details
CLIENT
JBG SMITH Properties,
WDG Architecture
Location
WASHINGTON, DC
Services
Square Footage
350,000
Year Completed
2007
Featured Team
Related Projects

The Corporate Office Centre at Tysons II
TYSONS CORNER, VA
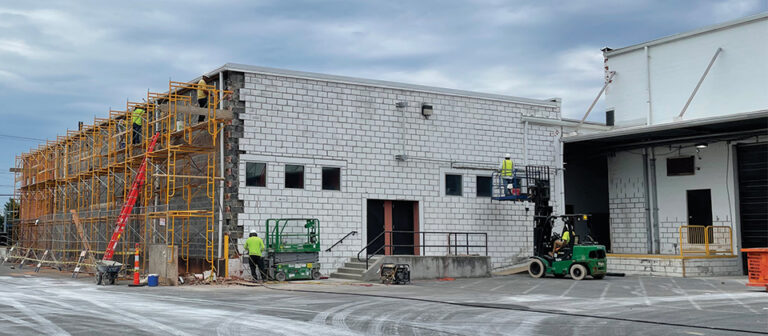
2939 Dorr Ave. Façade Repairs
FAIRFAX, VA
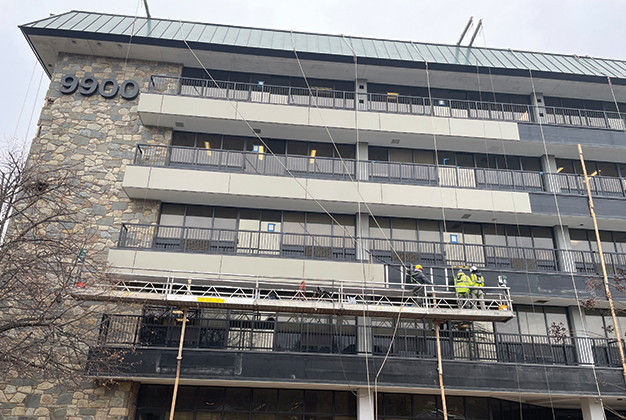
9900 Main Street Balcony and Railing Repairs
FAIRFAX, VA
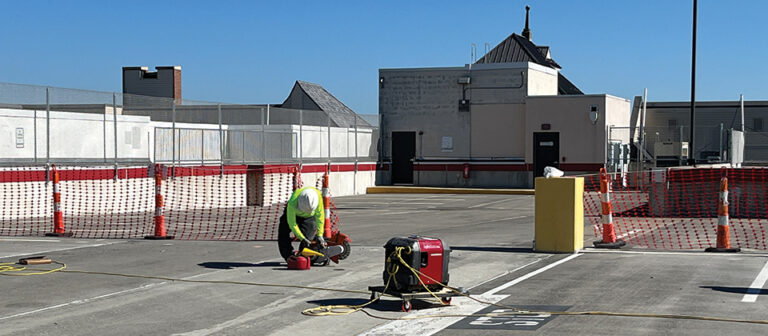
Brambleton Town Center Garage Repairs
BRAMBLETON, VA
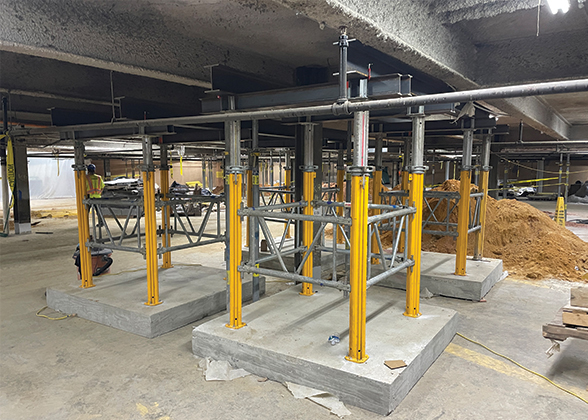
Whole Foods Market Tenleytown Garage Repairs
WASHINGTON, DC
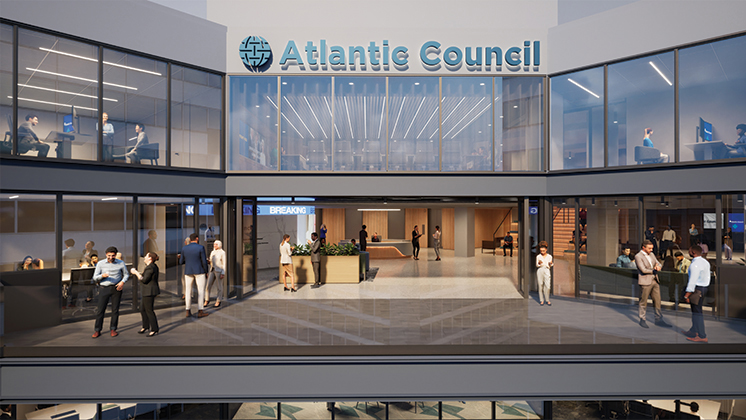
Atlantic Council Repositioning
WASHINGTON, DC

20 Mass
WASHINGTON, DC
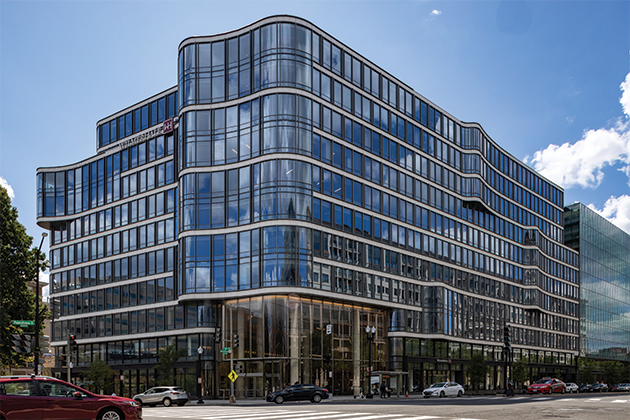
2100 Penn
WASHINGTON, DC
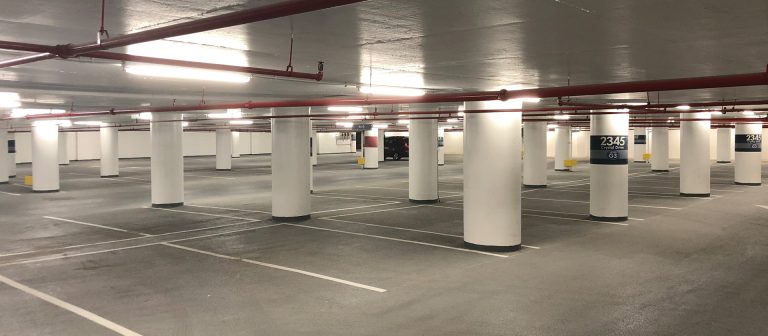
Crystal Park Complex
Garage Repairs
ARLINGTON, VA




