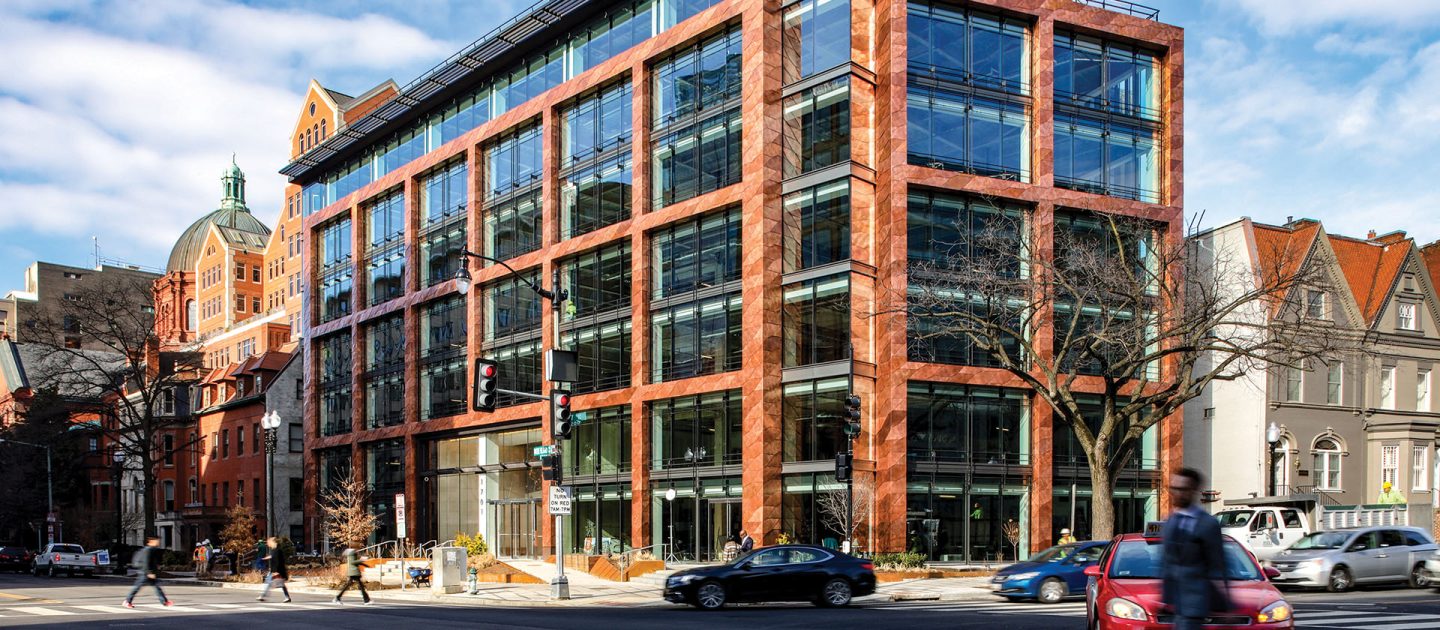
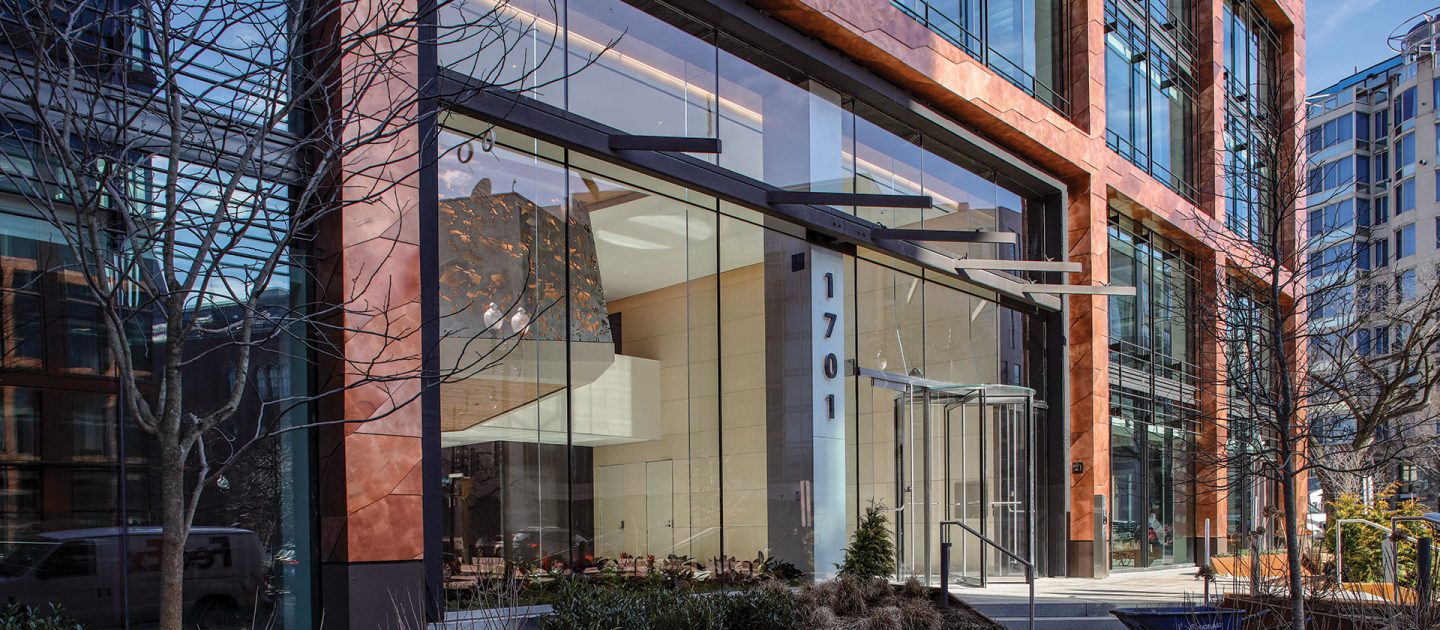
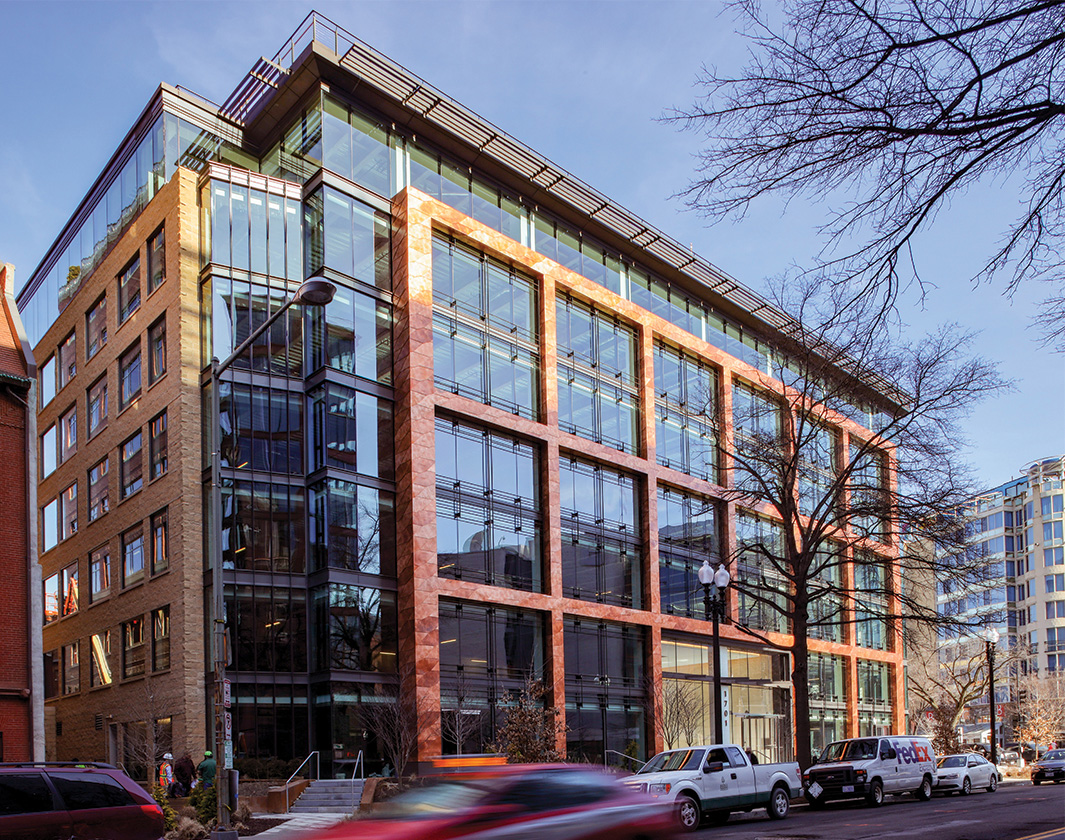
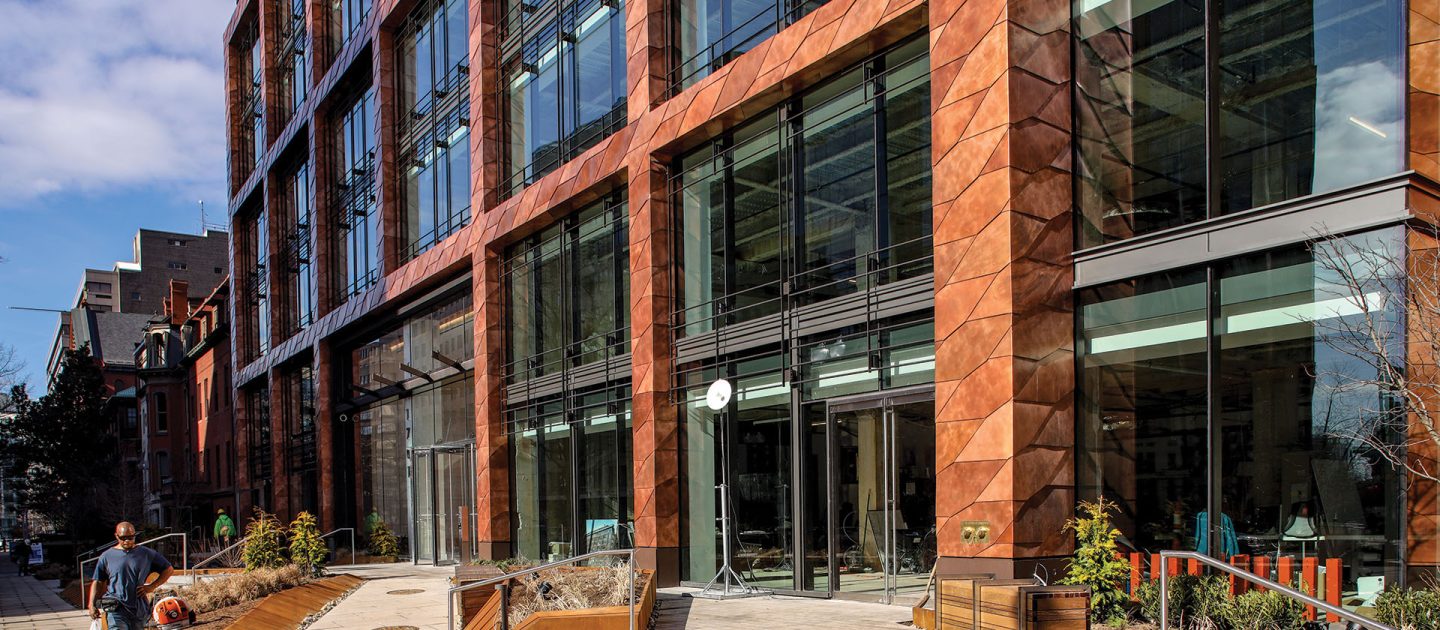
1701 Rhode Island Avenue
Located within the Central Business District and DC’s Dupont Circle neighborhood, 1701 Rhode Island Avenue featured the adaptive reuse/conversion of a former YMCA recreational facility into a 100,000 sf, seven-story ‘Class A’ office building. The renovated building provides clients with easy access to nearby restaurants, retailers, and public transportation.
The building features four sides of floor-to-ceiling glass, 15,450 sf floor plates, and 8’9” or higher finished ceiling heights. Building amenities include a two-story lobby, fitness center, landscaped rooftop terrace, and conference facilities. The existing basement and pool deck levels were converted into two levels of below grade parking. The building achieved a LEED Platinum certification.
Project Details
CLIENT
Akridge, Hickok Cole Architects
Location
WASHINGTON, DC
Services
Square Footage
104,000
Year Completed
2019
Related Projects

The Corporate Office Centre at Tysons II
TYSONS CORNER, VA
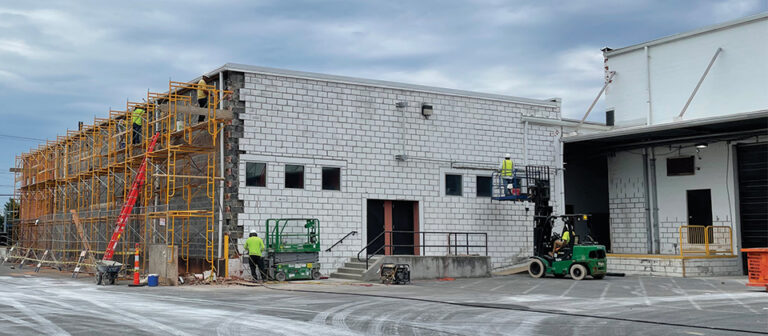
2939 Dorr Ave. Façade Repairs
FAIRFAX, VA
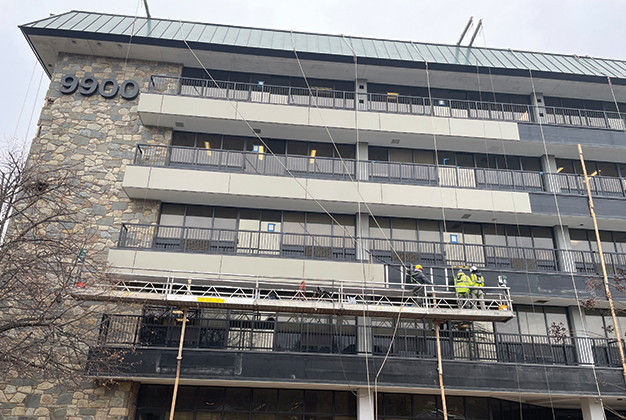
9900 Main Street Balcony and Railing Repairs
FAIRFAX, VA
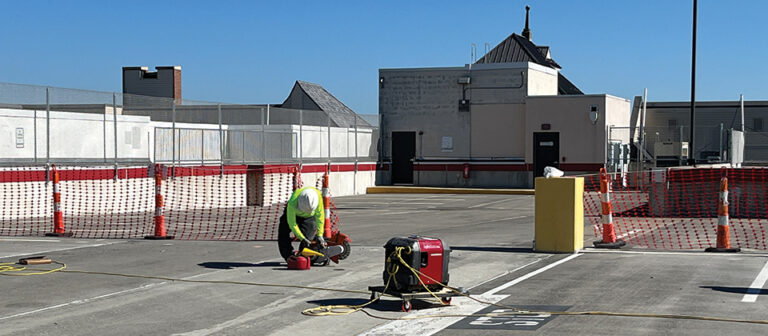
Brambleton Town Center Garage Repairs
BRAMBLETON, VA
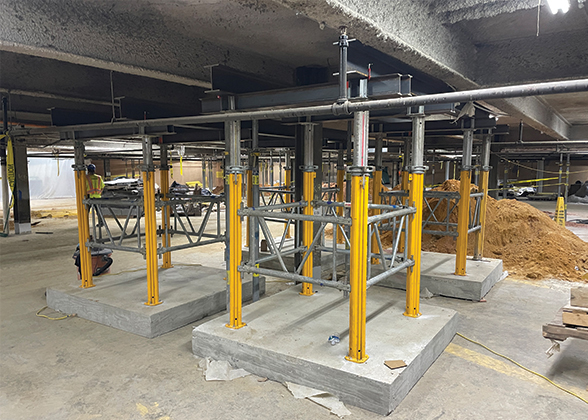
Whole Foods Market Tenleytown Garage Repairs
WASHINGTON, DC
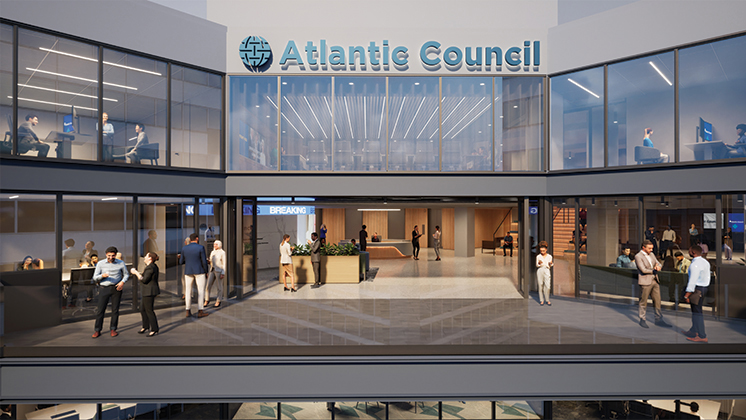
Atlantic Council Repositioning
WASHINGTON, DC

20 Mass
WASHINGTON, DC
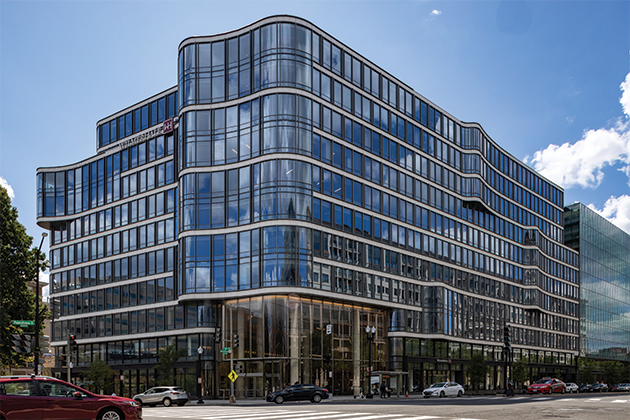
2100 Penn
WASHINGTON, DC
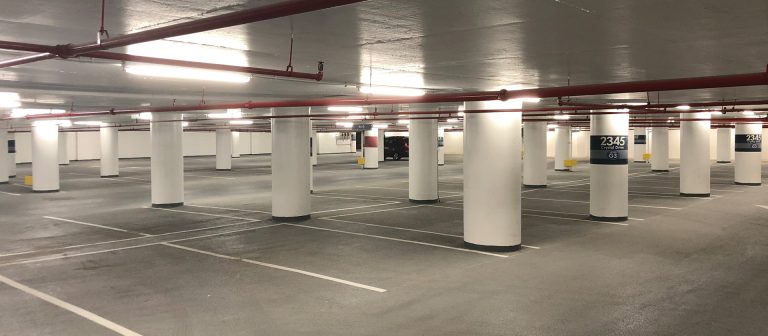
Crystal Park Complex
Garage Repairs
ARLINGTON, VA





