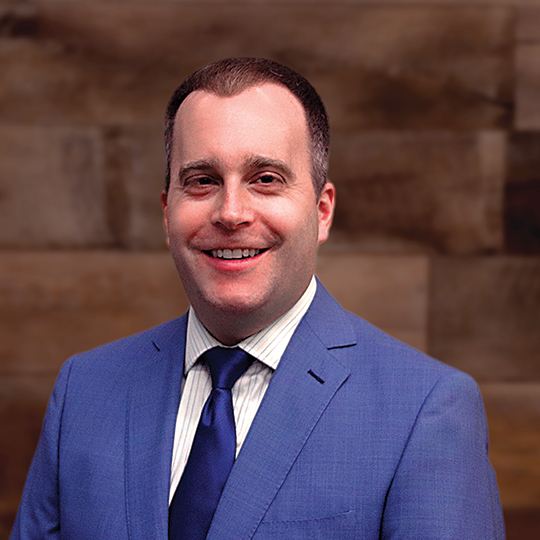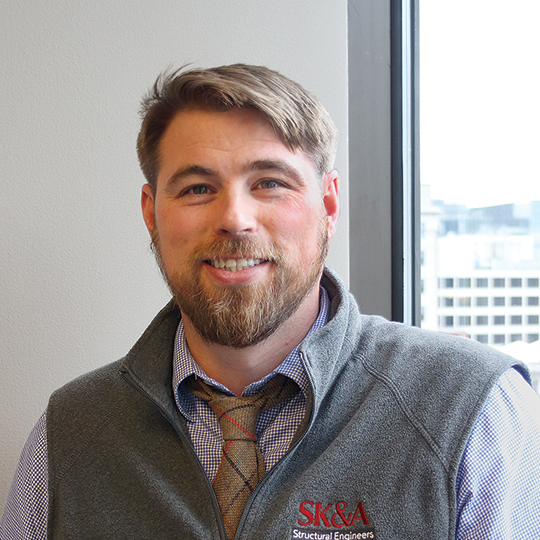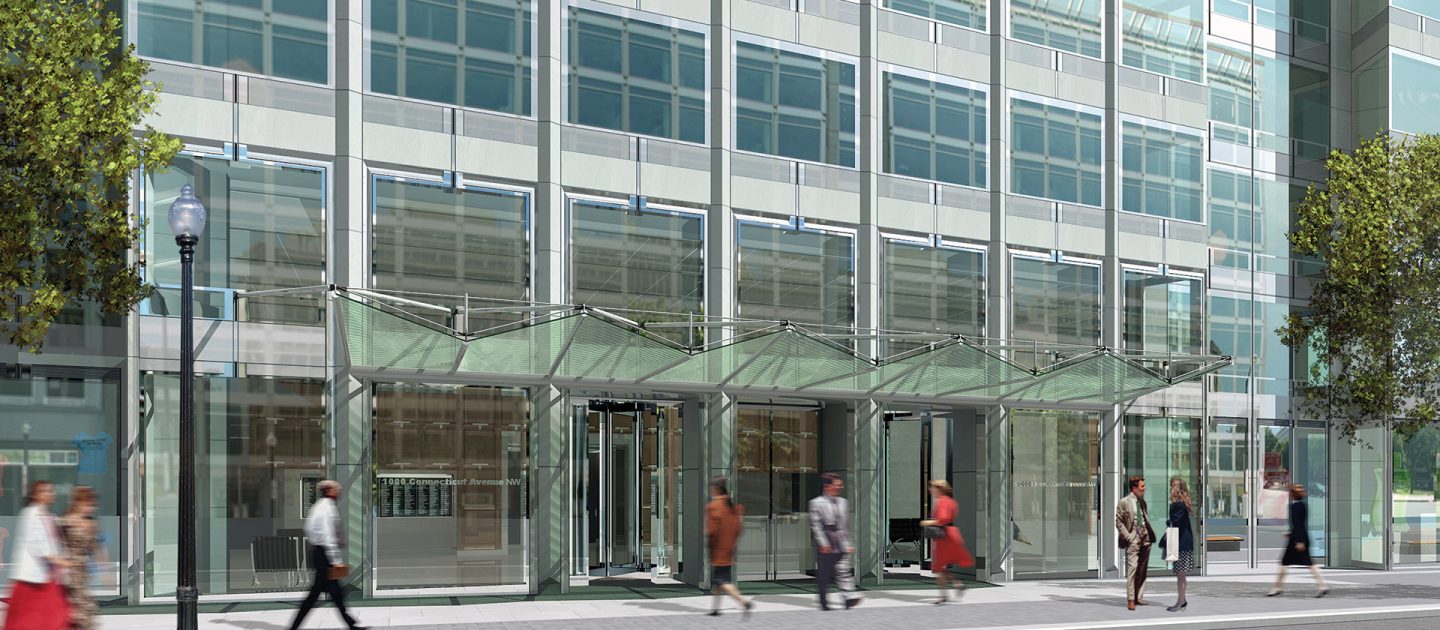
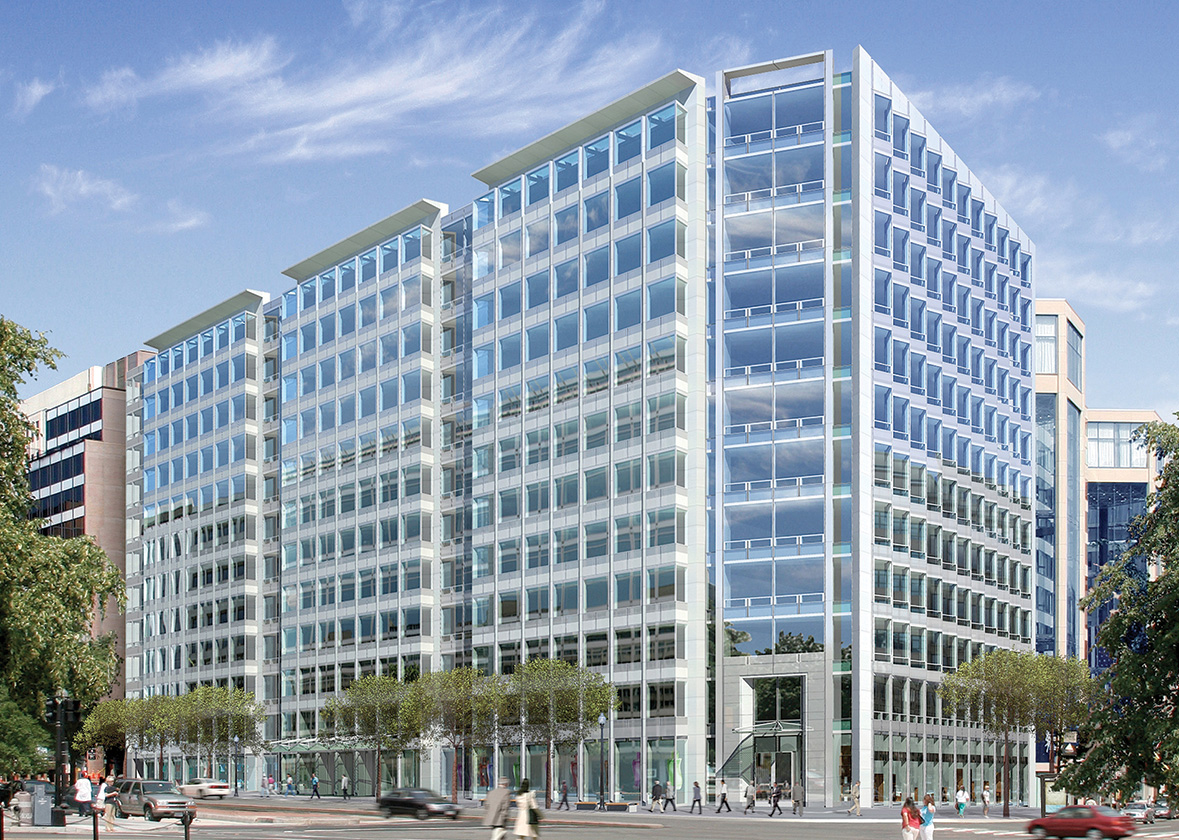
1000 Connecticut Avenue, NW
Located on the northwest corner of K Street and Connecticut Avenue (and adjacent to Farragut Square), this new Class “A”, trophy office building has a multi-faceted exterior façade incorporating glass, stainless steel, and granite materials. The structure has twelve above-grade levels, four below, and an additional vaulted area that extends under the sidewalk on the K Street side of the building.
A canopy runs the length of the lobby on K Street, as well as certain long-span conditions over the lobby. The building’s parking garage features a semi-circular ramping system. Certified LEED Platinum, amenities within the building include restaurants, an on-site cafe, rooftop terrace, bike racks, and a fitness center.
Project Details
CLIENT
Rappaport, PEI Cobb Freed & Partners, WDG Architecture
Location
WASHINGTON, DC
Market
Services
Square Footage
545,000
Year Completed
2012
Featured Team
Related Projects

The Corporate Office Centre at Tysons II
TYSONS CORNER, VA
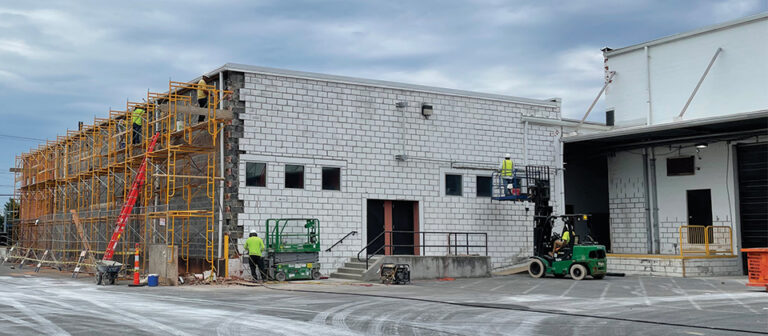
2939 Dorr Ave. Façade Repairs
FAIRFAX, VA
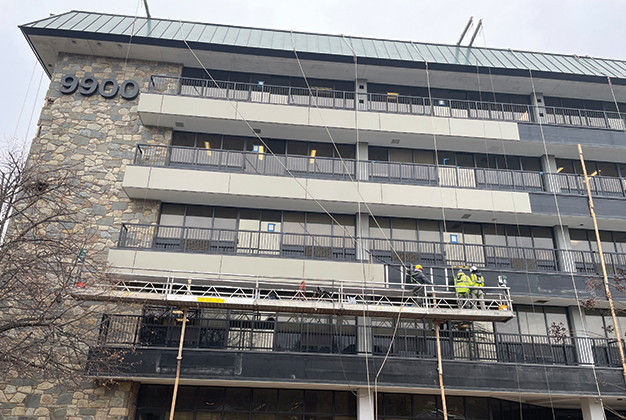
9900 Main Street Balcony and Railing Repairs
FAIRFAX, VA
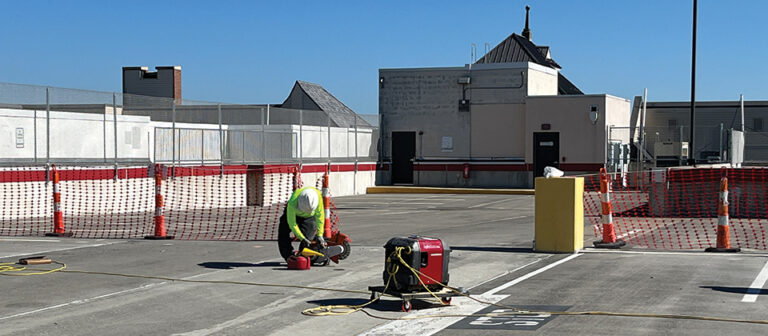
Brambleton Town Center Garage Repairs
BRAMBLETON, VA
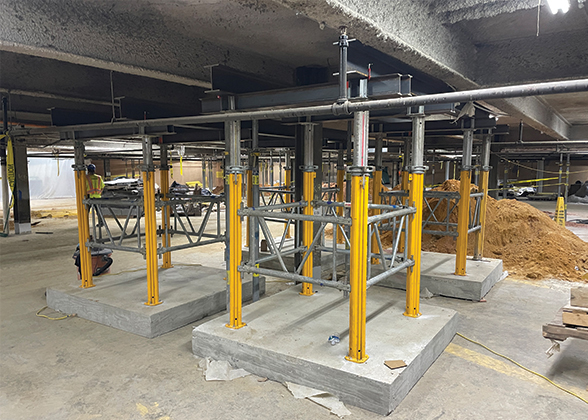
Whole Foods Market Tenleytown Garage Repairs
WASHINGTON, DC
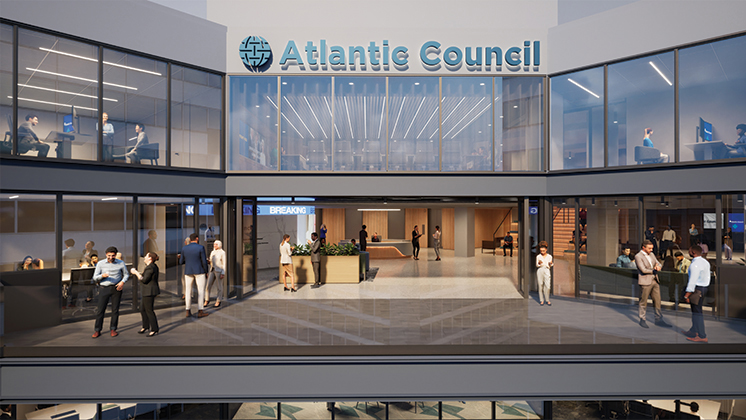
Atlantic Council Repositioning
WASHINGTON, DC

20 Mass
WASHINGTON, DC
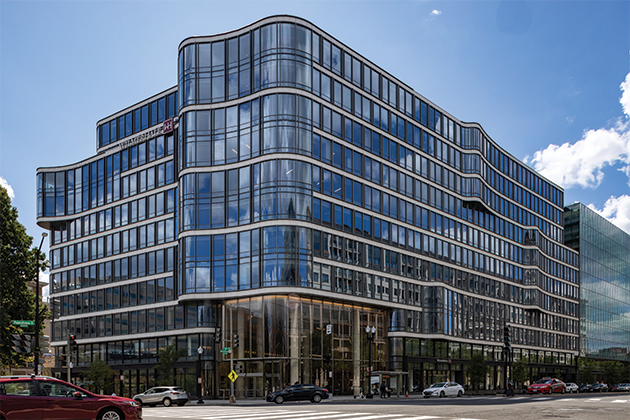
2100 Penn
WASHINGTON, DC
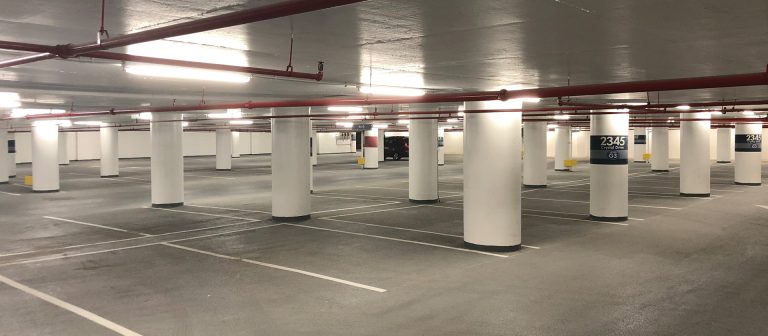
Crystal Park Complex
Garage Repairs
ARLINGTON, VA
