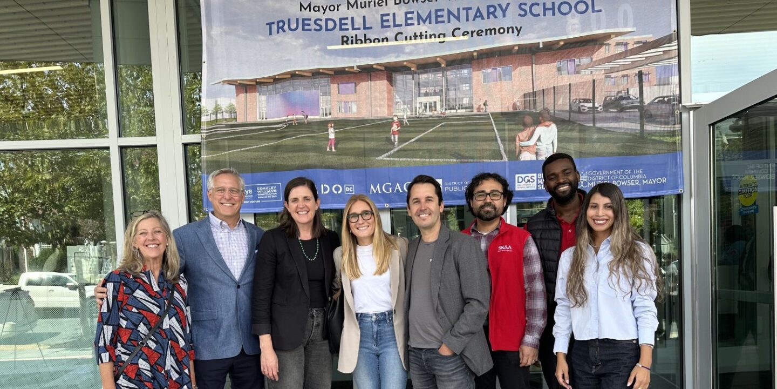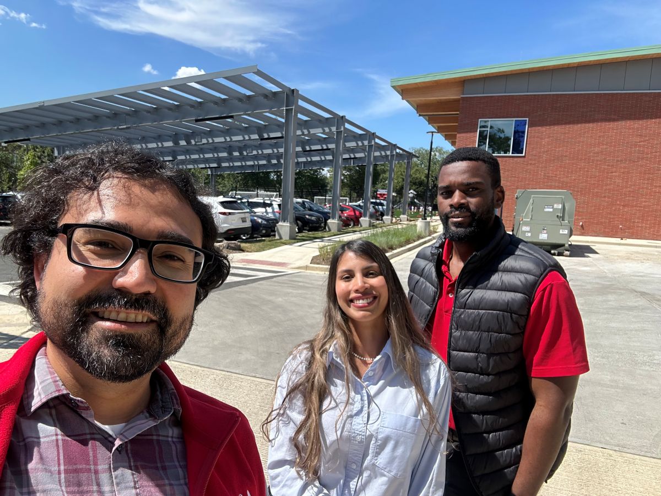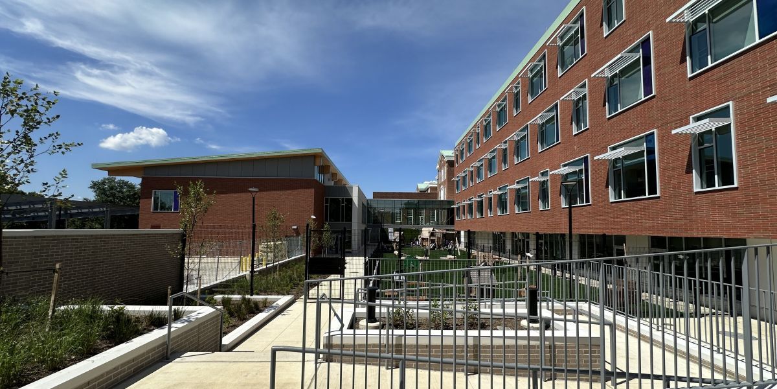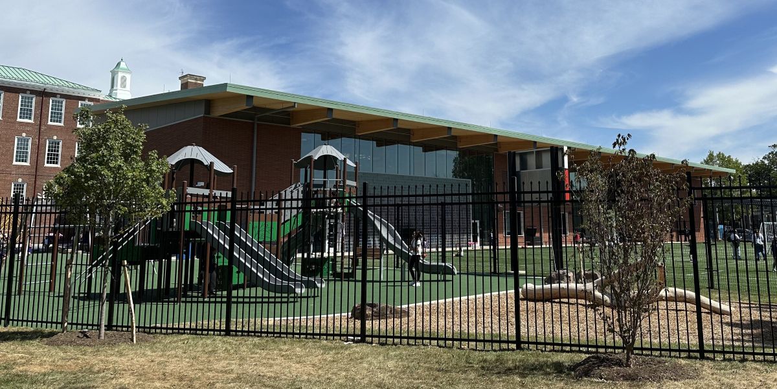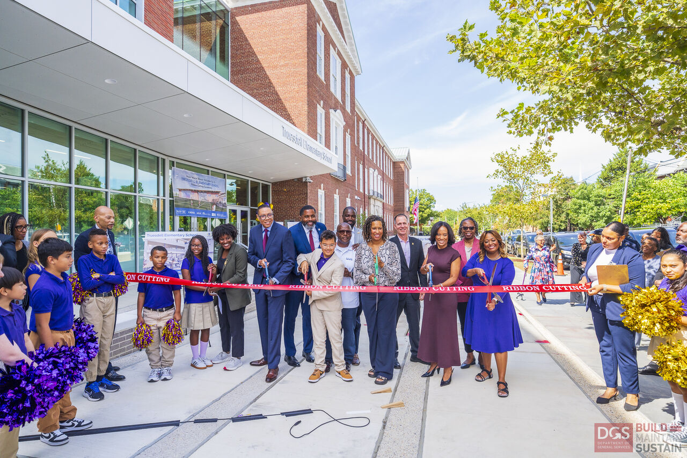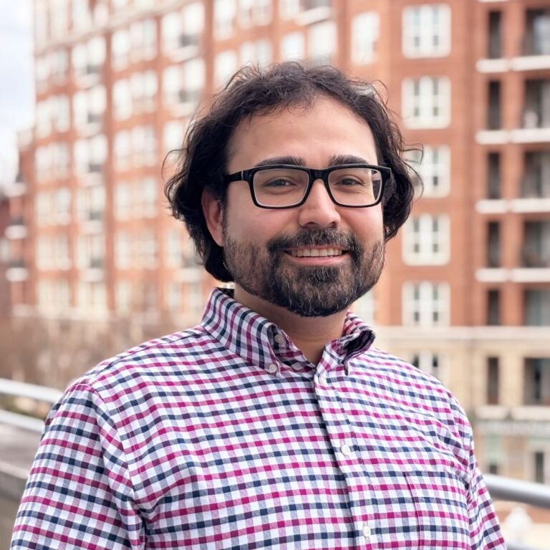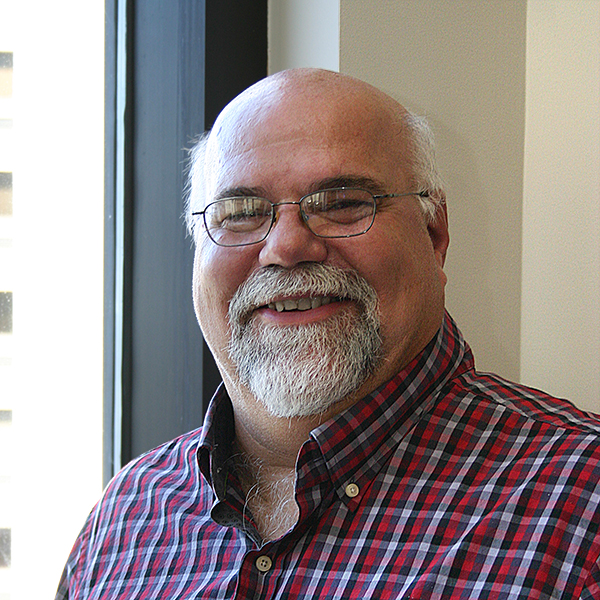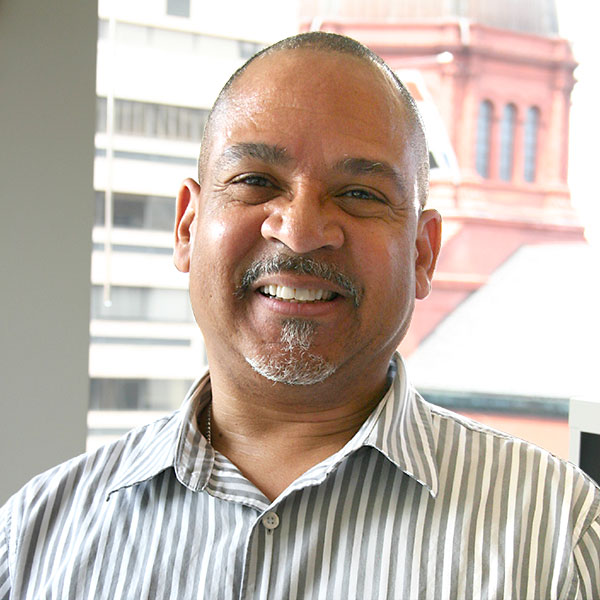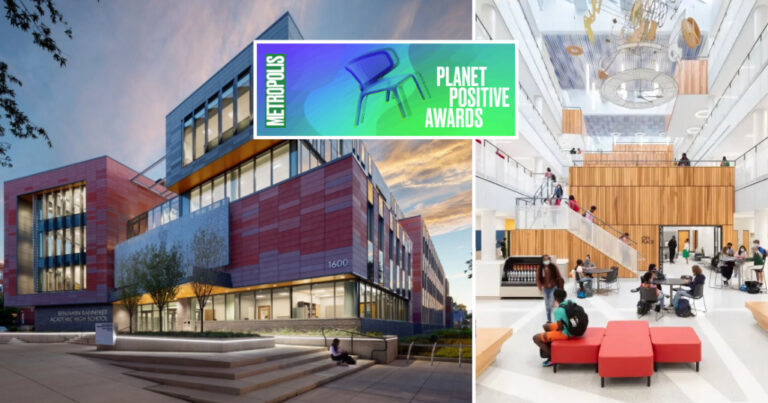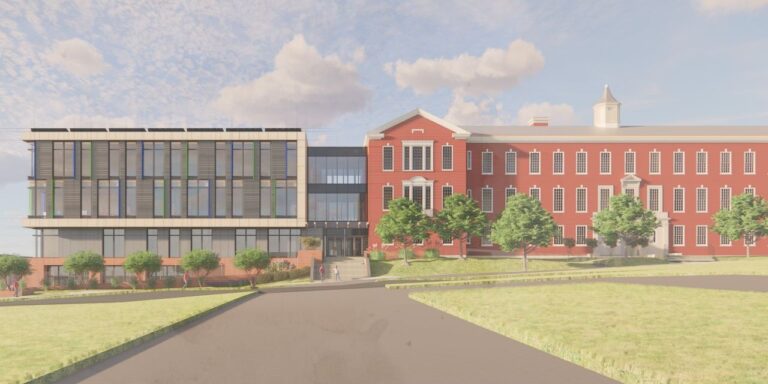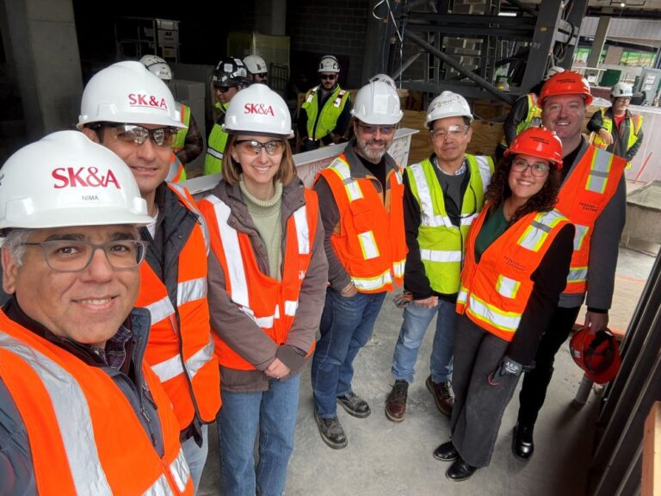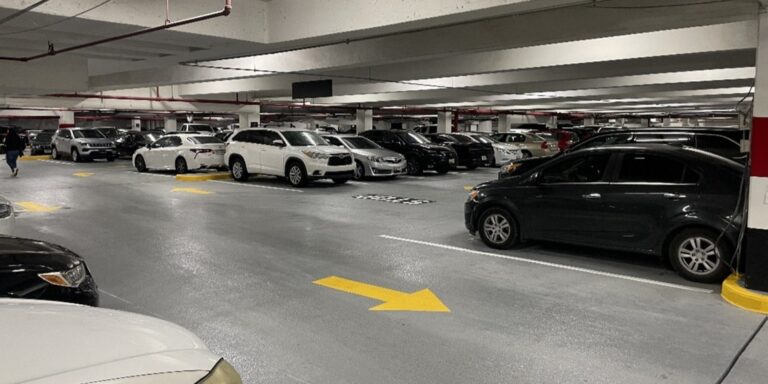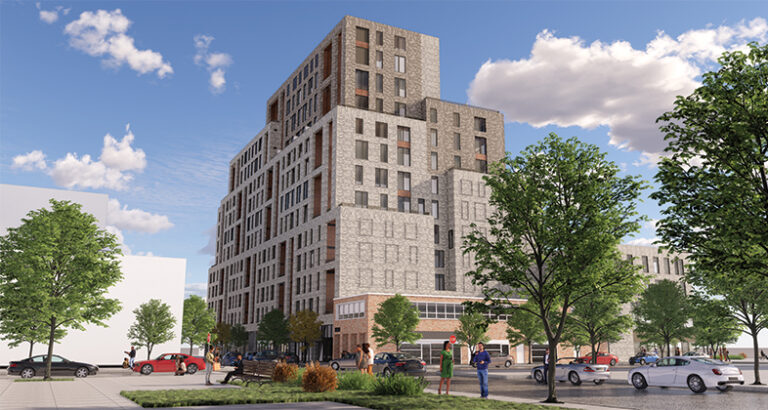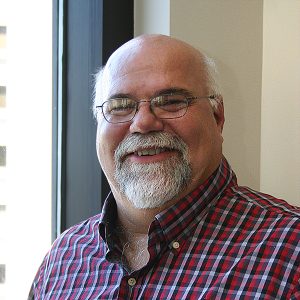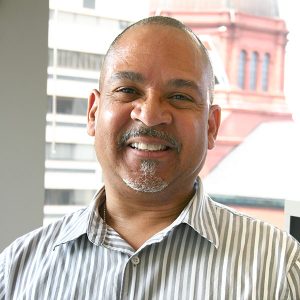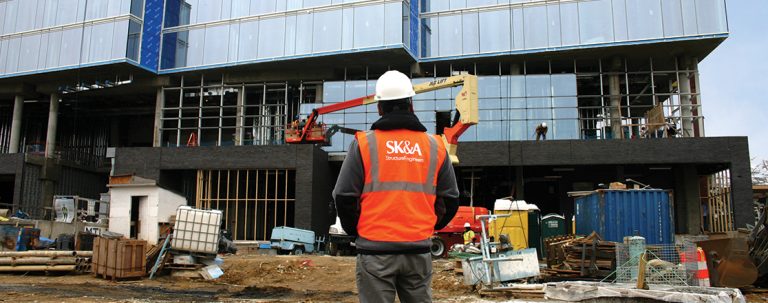On August 28, SK&A team members David Pirnia, Danna Anaya, and Tobi Jewoola joined community members, students, and project partners to celebrate the ribbon cutting for the newly modernized Truesdell Elementary School in Washington, DC. For these engineers, who each dedicated hundreds of hours to the structural design, this milestone was especially meaningful: seeing the campus come alive and ready for the students it was built to serve.
Honoring the Historic & Embracing the Future
The modernization carefully integrates the original 1908 school building with a new addition, linked by a connector bridge that symbolizes the bond between past and future. This blend preserves Truesdell’s historic identity while creating modern, flexible learning spaces for generations of students.
Mass Timber, Sustainability & Innovation
Sustainability was at the heart of the project. Designed to achieve Net Zero Energy, LEED Gold, and WELL Gold certifications, the campus features geothermal HVAC systems, solar-ready roofs, and healthy indoor environments. A highlight of the design is the new multipurpose timber field house—one of the first mass timber structures of its kind in DC—housing both the gym and cafeteria while showcasing sustainable construction practices.
Built on Partnerships
The project reflects the strength of long-standing collaborations. SK&A was honored to once again partner with VMDO Architects and Coakley & Williams Construction, industry colleagues with whom we’ve delivered many successful projects. As a DC Certified Business Enterprise (CBE), SK&A is proud to contribute our structural engineering expertise to projects that elevate our city’s educational facilities and communities.
Ready for the Kids
From new classrooms and outdoor learning areas to playfields and a child development center, every detail of the reimagined Truesdell campus was designed with students in mind. For our team, seeing the doors open and the spaces filled with young learners is the ultimate reward.
