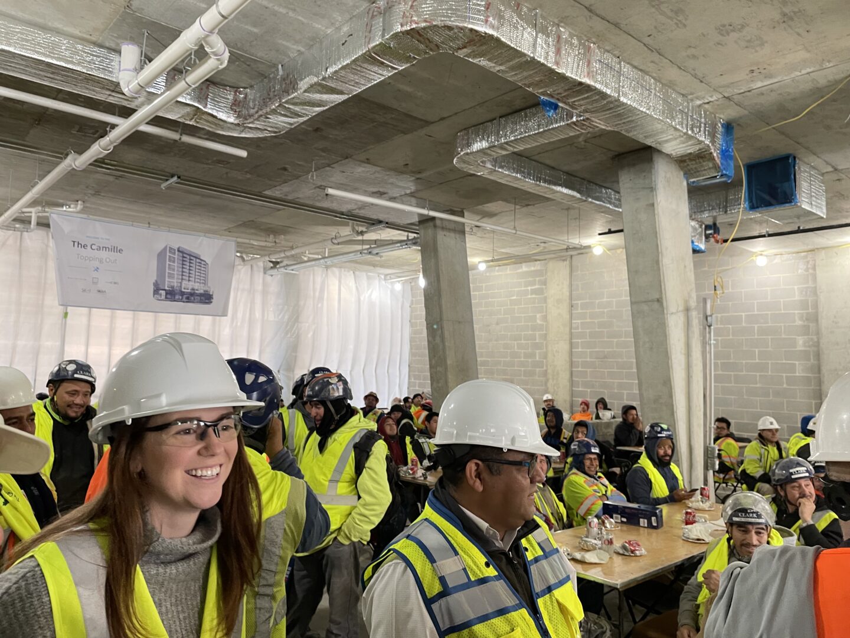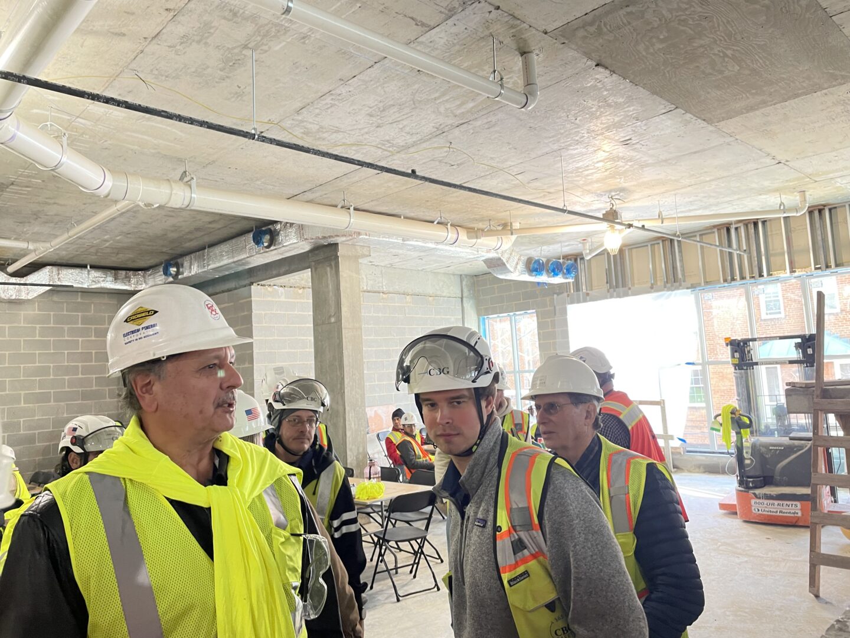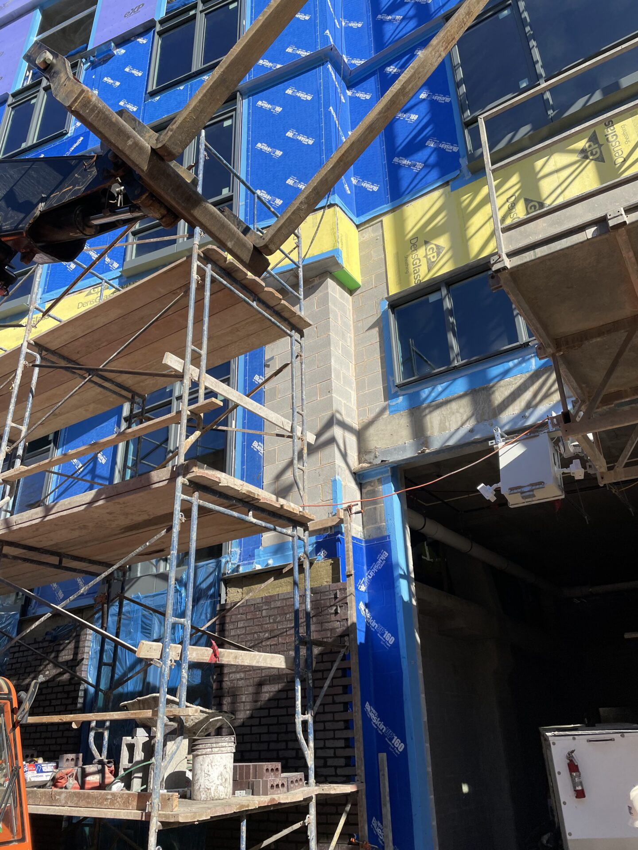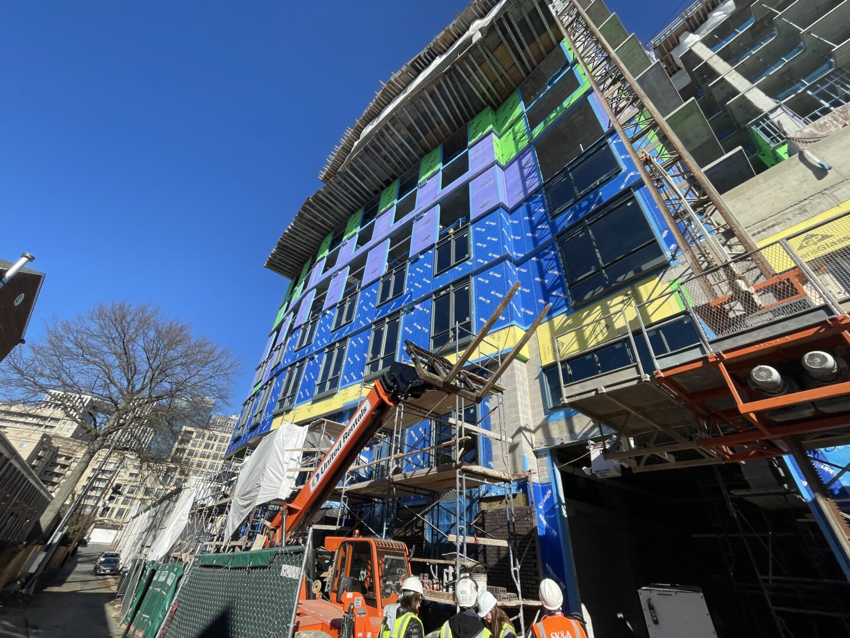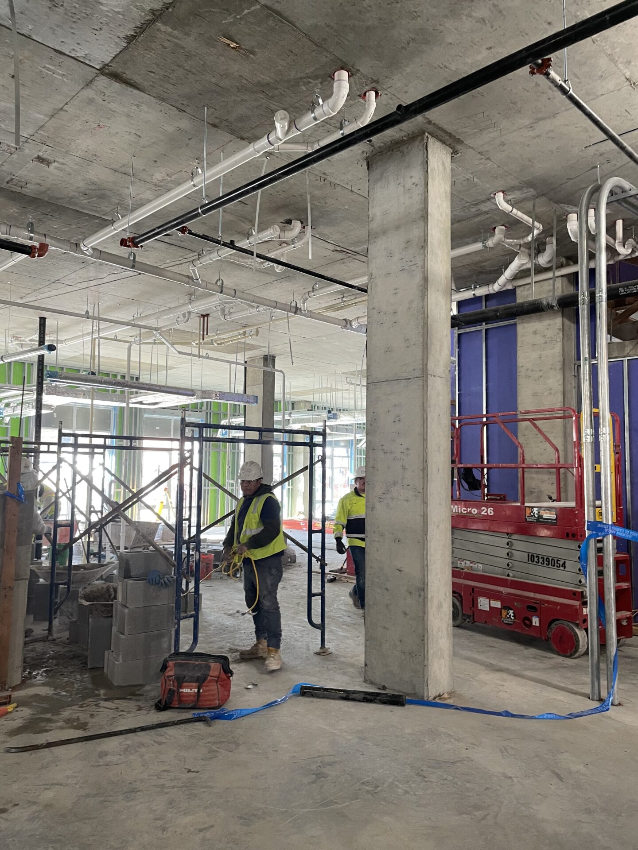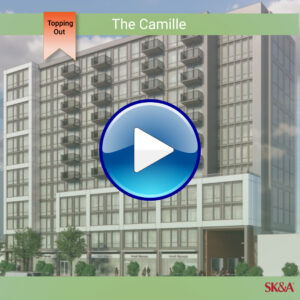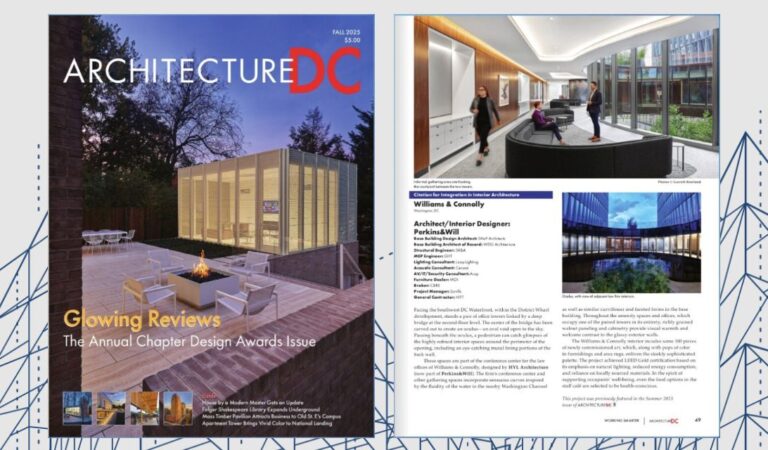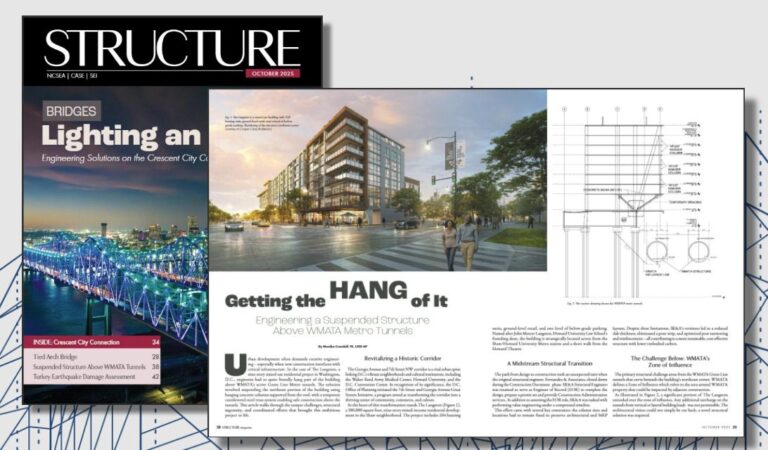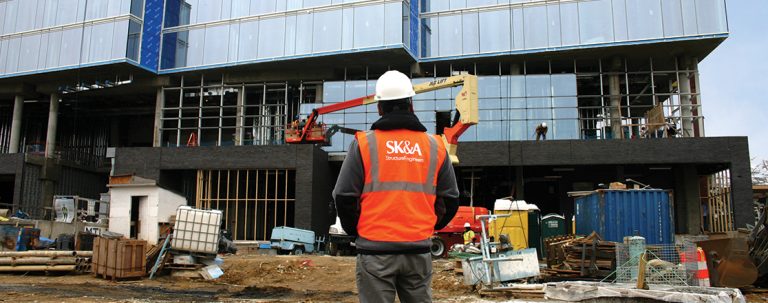We were pleased to celebrate the Topping Out of The Camille with CBG Building Company and SK+I Architecture.
Located on Wisconsin Avenue in Downtown Bethesda, this 14-story mixed-use development includes 8,000 square feet of commercial space and 181 residential units. The 110-foot-tall building also has three levels of below-grade parking. The building features a through-block pedestrian passageway to allow access to the adjacent neighborhood. Another interesting design element is the snow fin projections off the building above the third level that were designed to support snow drift loads over the adjacent existing building.
We commend our SK&A engineering team members who have contributed to this project’s successful design and construction: Hakan Onel, PE, SE, Dan Cocciardi, PE, SE, and Naina Bhanot, EIT, LEED AP.
