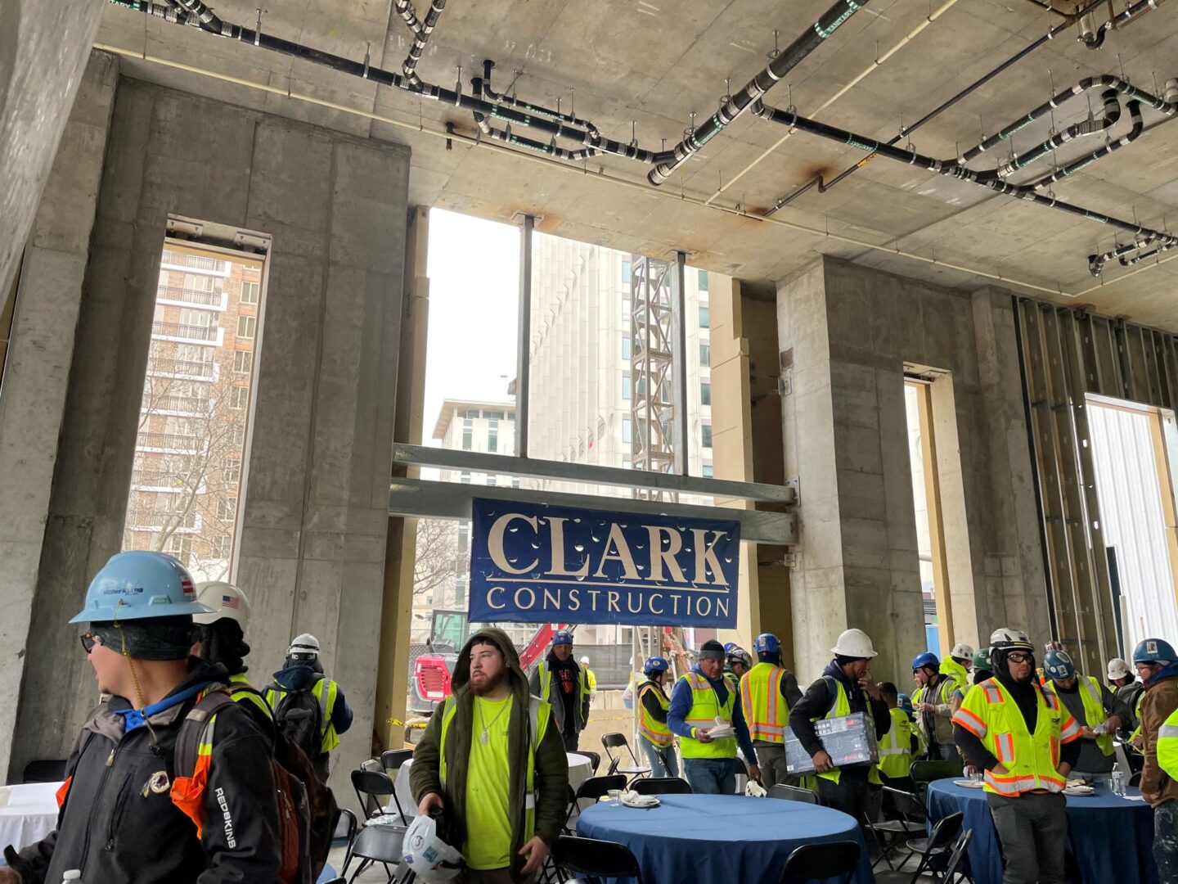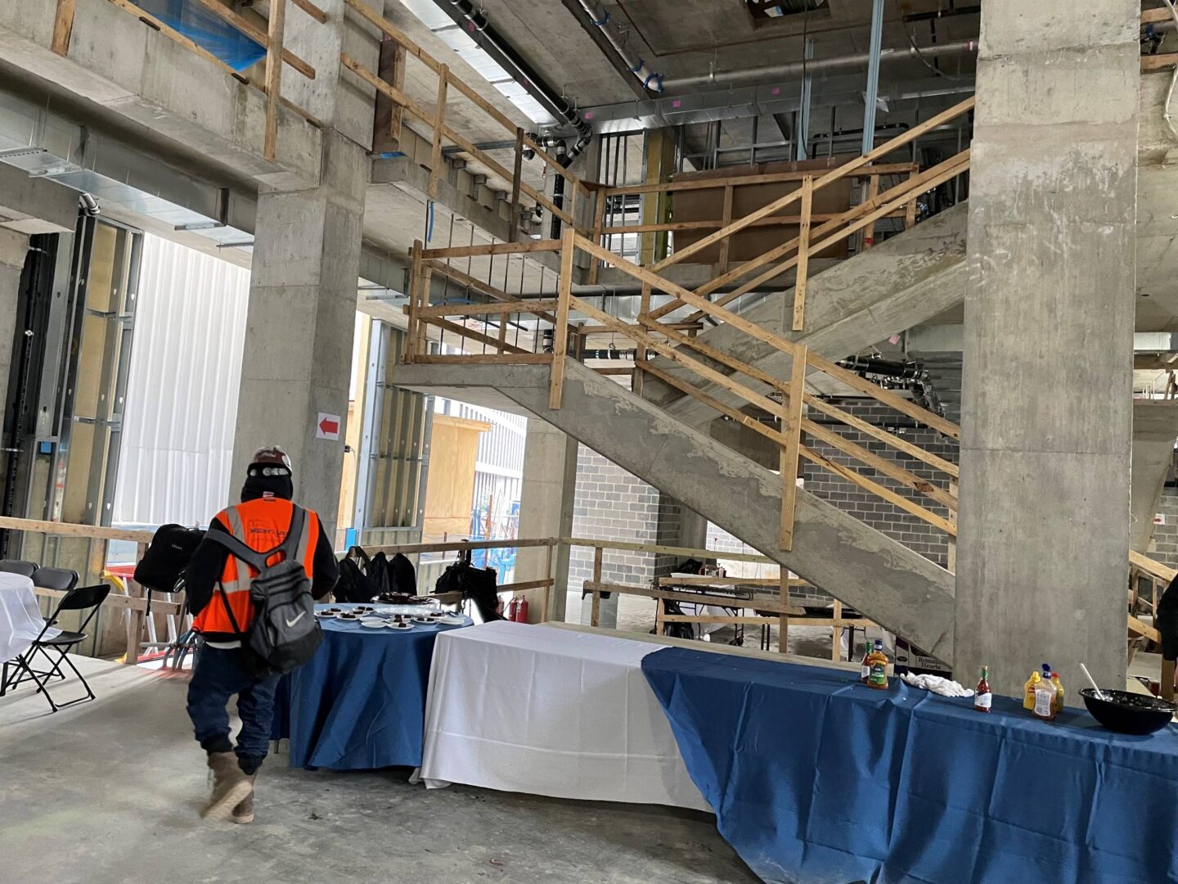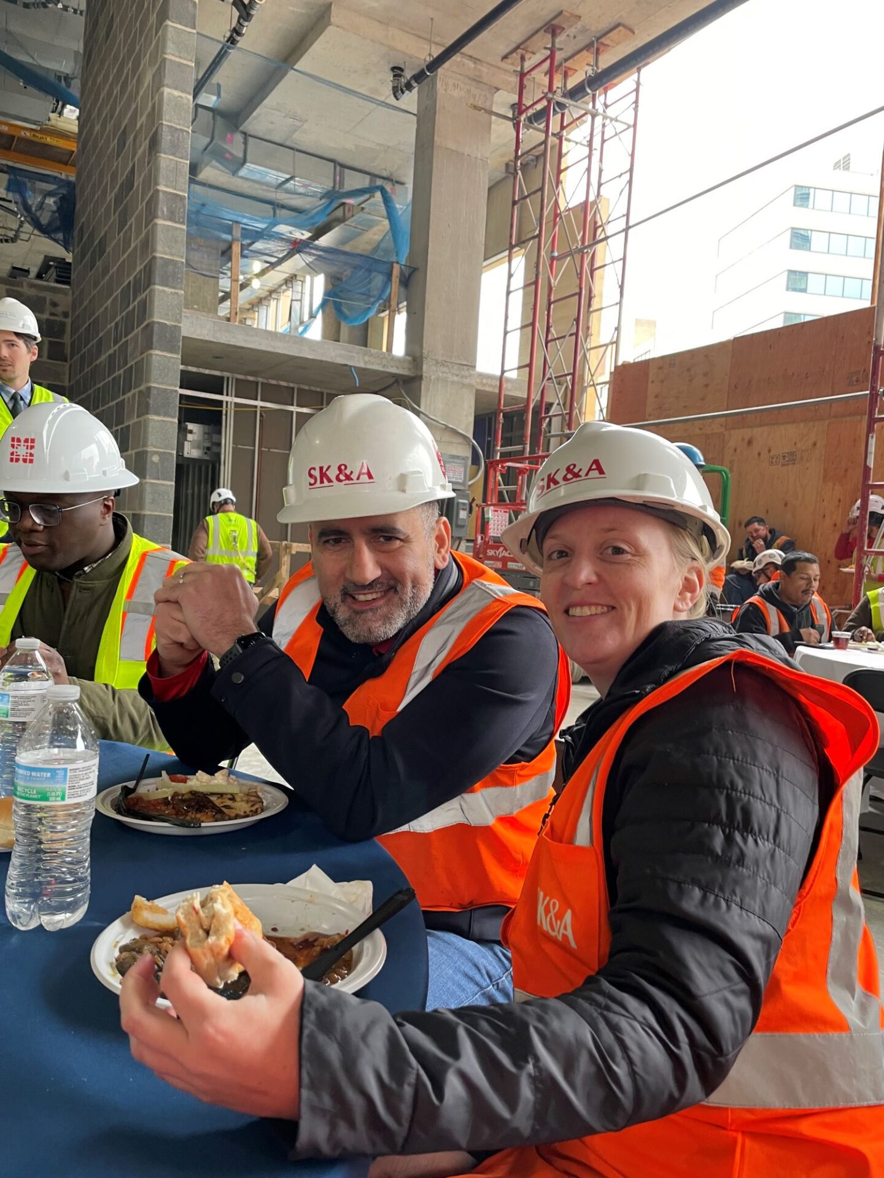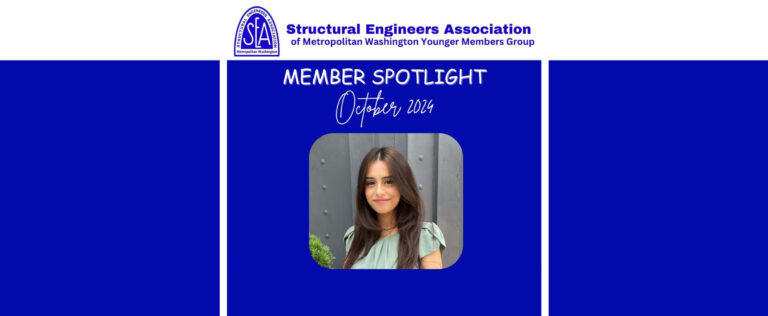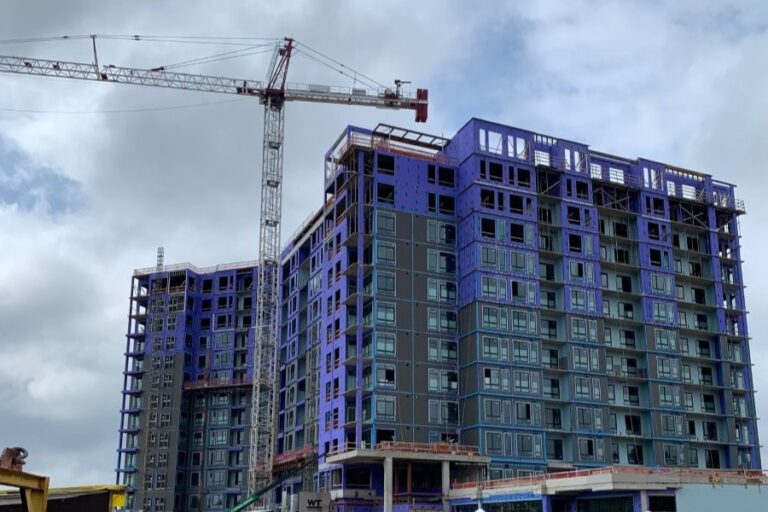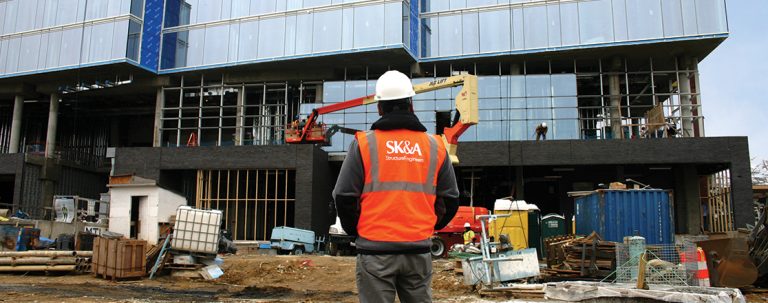Hampden House recently topped out! This 400,000 SF building is truly transit-oriented, located on Wisconsin Ave. and directly adjacent to the new Red Line Metro entrance and the future Purple Line Metro entrance. SK&A joined architect Torti Gallas, contractor Clark Construction, and owner Saul Centers for the topping-out celebration.
This mixed-use development includes 366 apartment units and 10,221 SF of ground-level retail. The new 25-story Hampden House replaces a 4-story office building, built in 1969, for which SK&A also provided the structural design! The multifamily structure offers tenants and visitors 160 parking spaces in a 5-level below-grade garage.
We applaud the entire project team for their efforts in reaching this milestone and recognize the following SK&A Structural Engineers’ team members who have contributed to this project’s success: Walid Choueiri, PE, SE, Jessica Wakeman, PE, SE, Jonathan Gallis, PE, SE, and Megan Dulmaine, EIT.
Learn more about this project and view additional renderings on the Saul Centers website: https://www.saulcenters.com/properties-metro/md/hampden/

