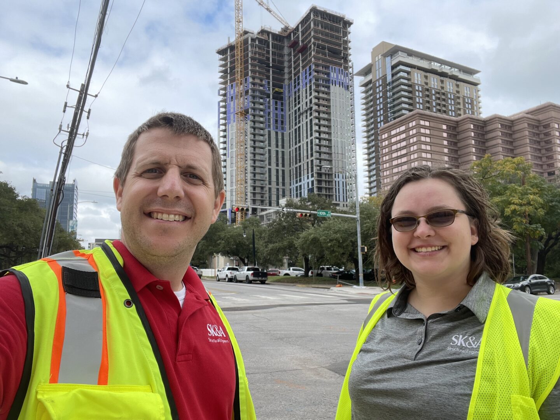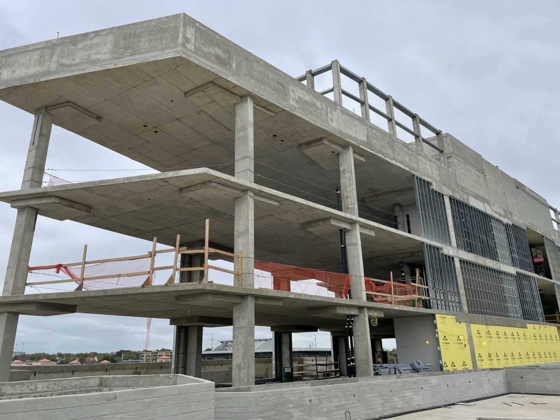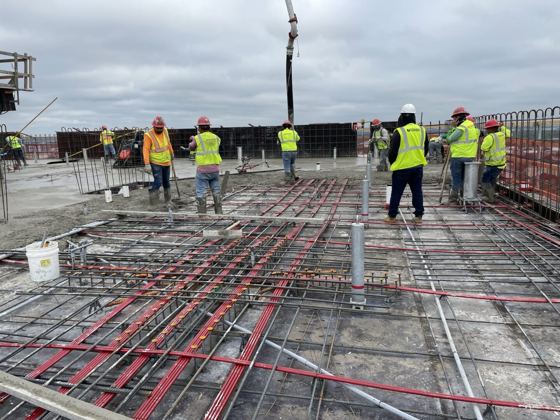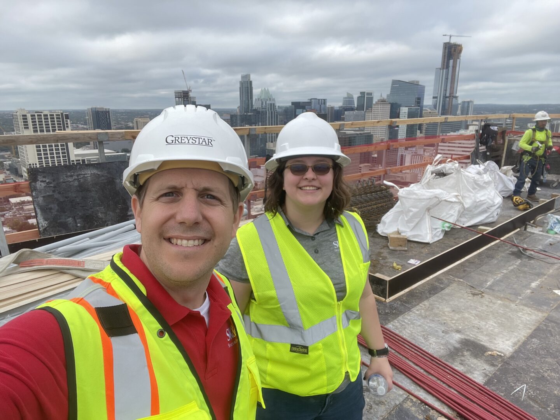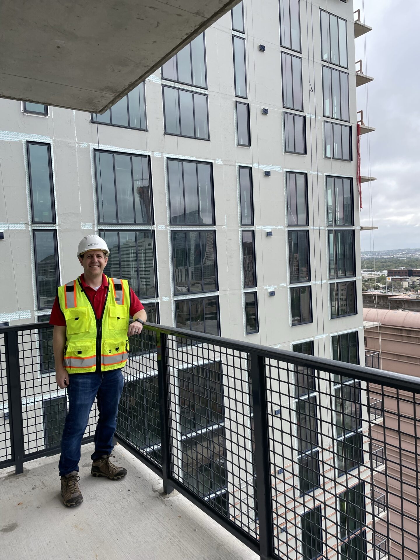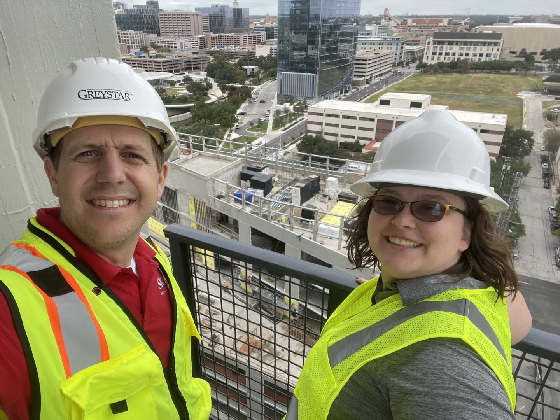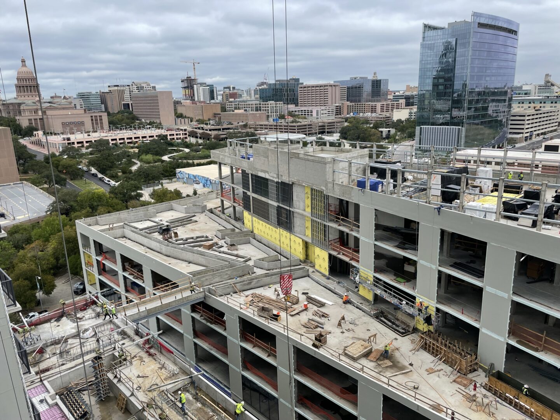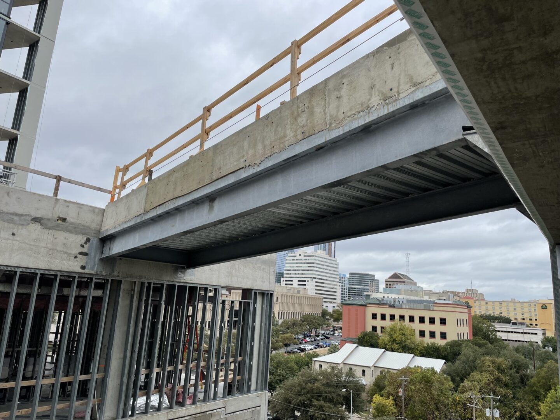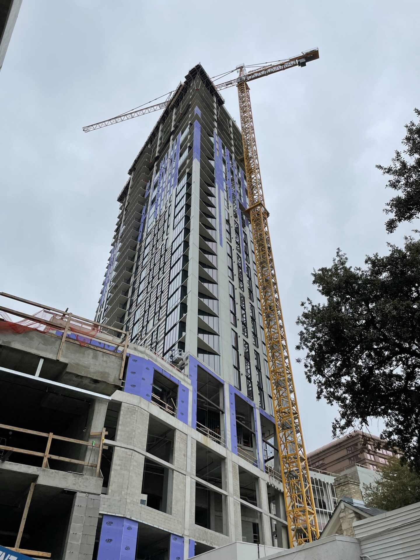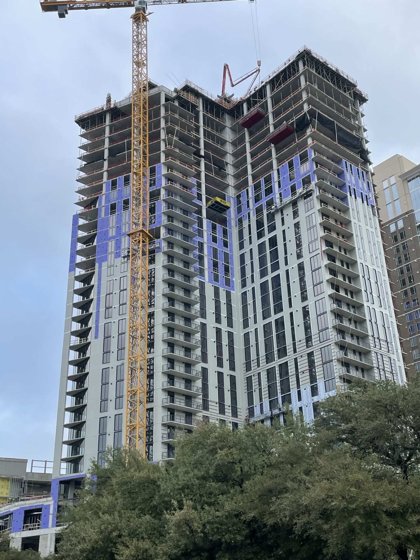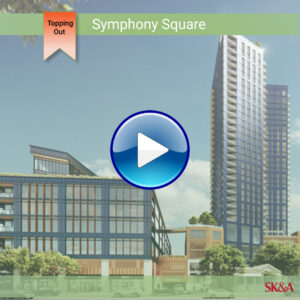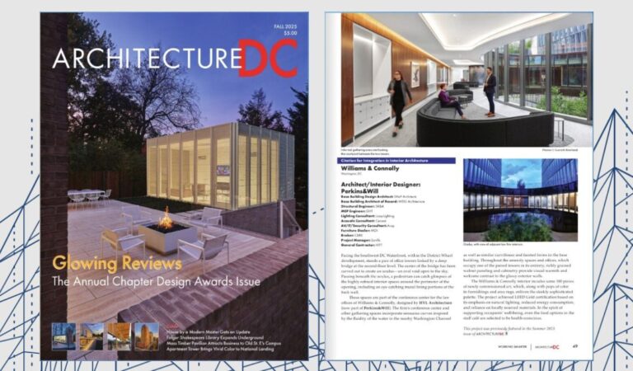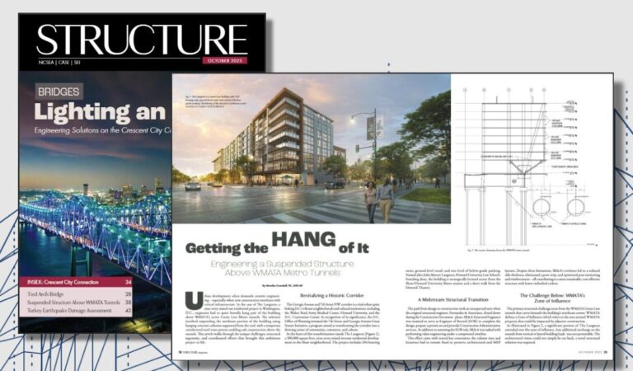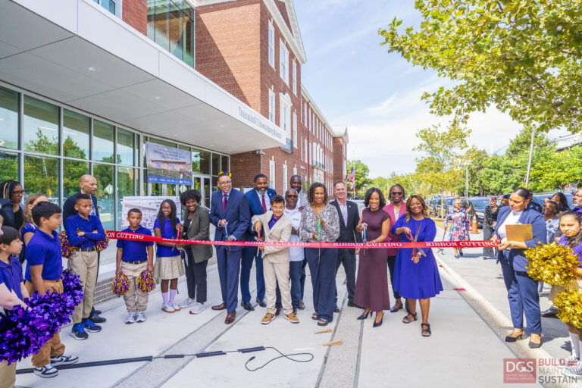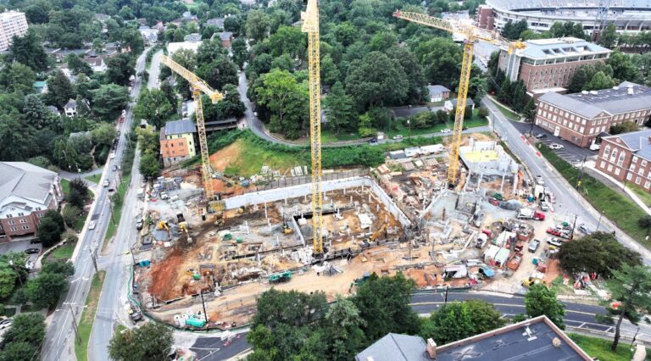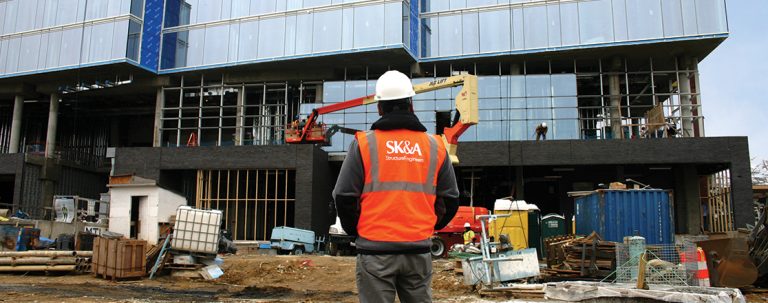The design and construction teams for the two towers of the new Symphony Square development in Austin, Texas recently celebrated the topping out. Developed by Greystar and designed by R2L Architects, Symphony Square is located in Austin’s Innovation District. The taller 32-story tower, called “The Waller,” will include a mix of 388 residential units, ranging from micro-studio to 3-bedroom apartments. Greystar’s website elaborates on the project, noting “Floor-to-ceiling windows will combine with project’s location and height to give residents stunning views of Waterloo Park, the Capitol rotunda, the University of Texas campus, and the downtown skyline.”
The residential high-rise is a concrete building with 7’’ thick post-tensioned slabs. The adjacent 7-story tower will serve office tenants. It is a conventionally reinforced concrete building with 8’’ slabs and 12’’ drop panels. Both structures have four levels of below-grade parking. The two structures are connected by a steel-framed skybridge on the fifth floor.
We commend our SK&A engineering team members who have contributed to this project’s successful design and construction: Marcia Camarda, PE, LEED AP, Seth Rogge, PE, SE, David Stringer, PE, and Megan Dulmaine, EIT.
