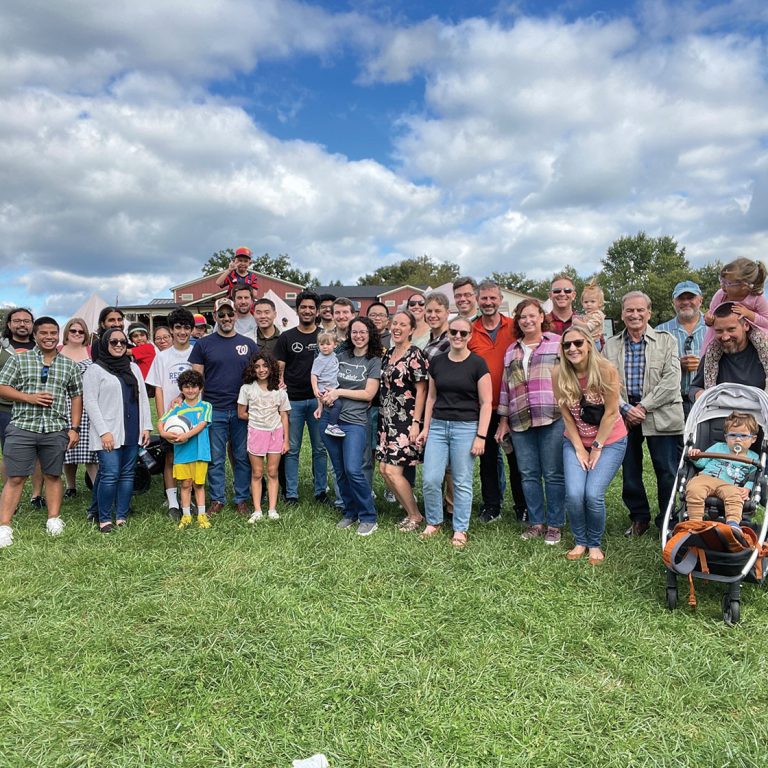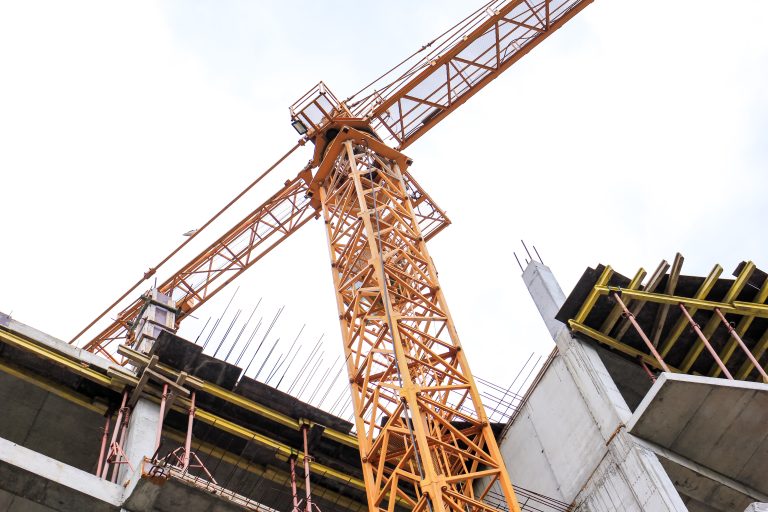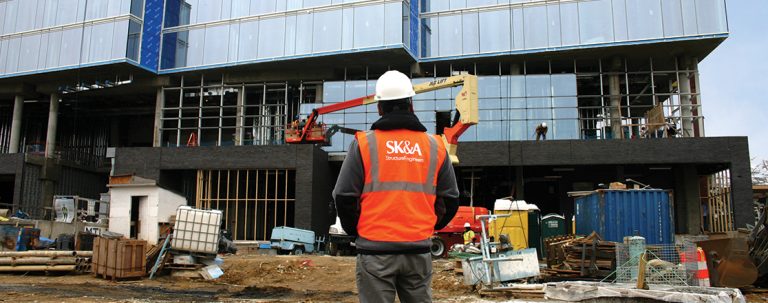As a founder of SK&A, Dr. Azer Kehnemui’s visionary leadership shaped the company we know today. Throughout his more than fifty years of structural engineering practice, he provided client-centered engineering and consulting services on hundreds of major building and renovation projects. Since his retirement at the end of 2008, Azer has continued to contribute his wealth of expertise, serving in an advisory role as a Senior Consultant.
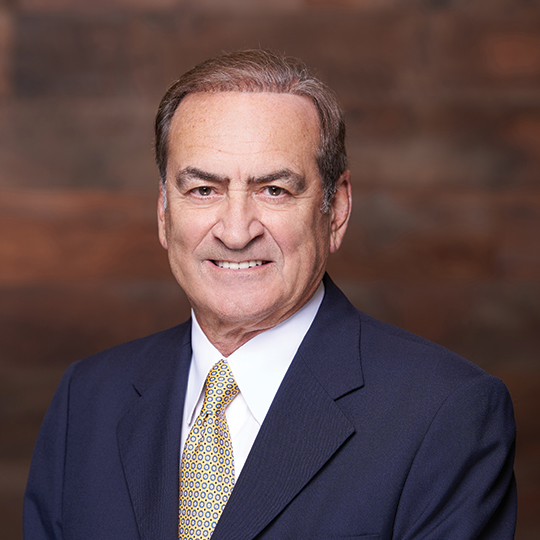
Azer Kehnemui, DSc, PE
Founding Principal
Industry Leadership
- Awarded the 2009 “Outstanding Achievement Award” by the Structural Engineers Association of Metropolitan Washington
- As an adjunct professor, taught graduate-level engineering courses at the George Washington University in Washington, DC for twenty years
Education
- Doctor of Science, Structural Mechanics, The George Washington University, Washington, DC
- Master of Science, Structural Engineering, University of Illinois, Urbana, Illinois
- Bachelor of Science, Civil Engineering, Bosphorus University, Istanbul, Turkey
Featured News + Insights
Select Project Experience

The Corporate Office Centre at Tysons II
TYSONS CORNER, VA
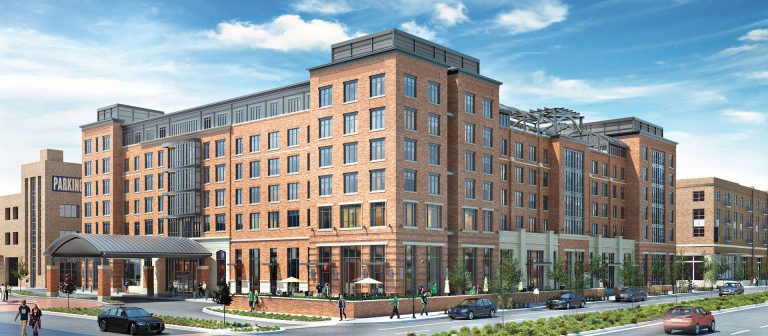
Embassy Suites at Notre Dame
SOUTH BEND, IN
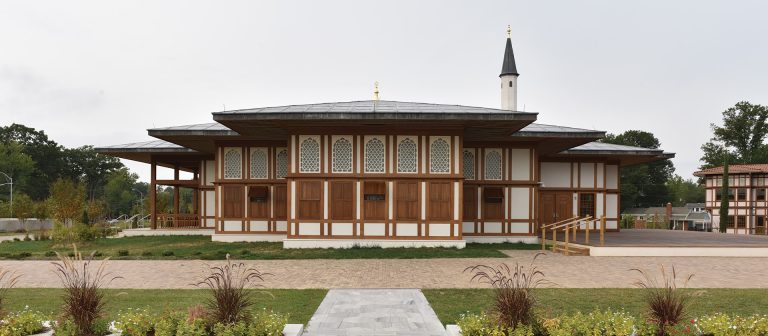
Turkish American
Community Center
LANHAM, MD
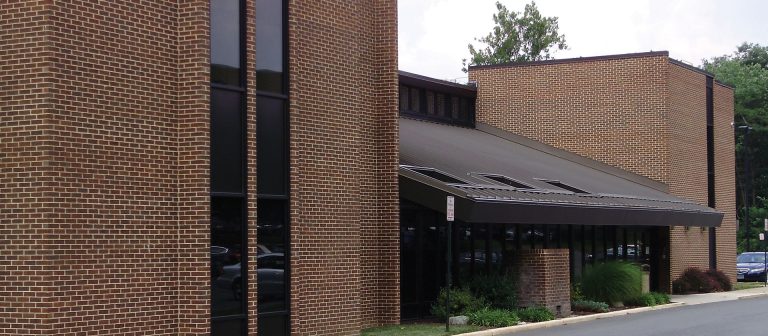
Kaiser Permanente
MANASSAS, VA
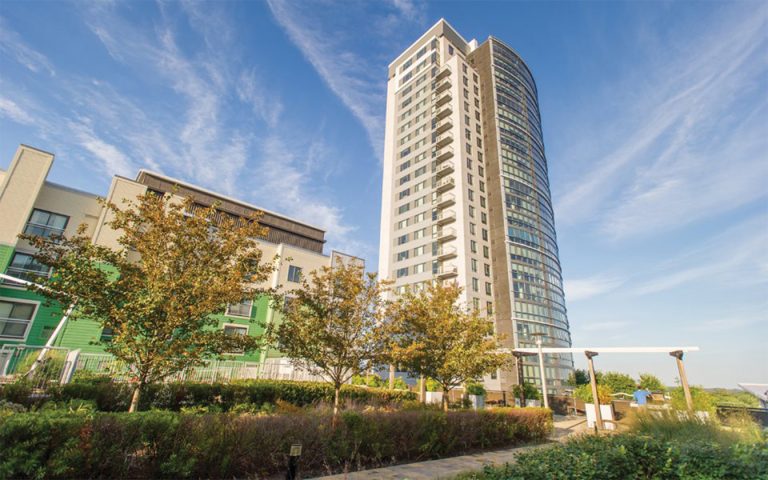
North Bethesda Market
ROCKVILLE, MD
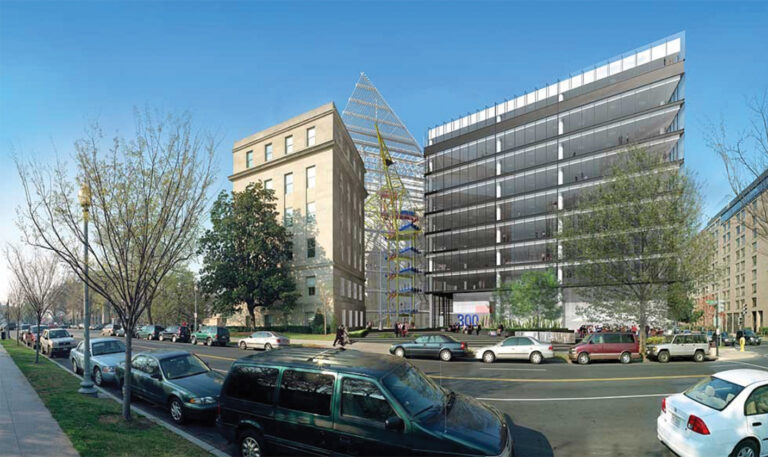
300 New Jersey Avenue, NW
WASHINGTON, DC
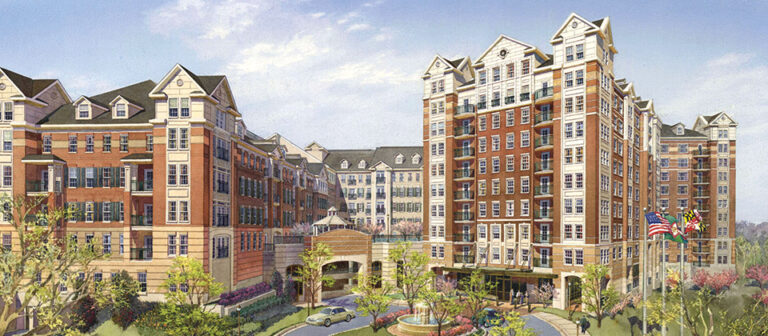
Jefferson at Inigo’s Crossing
NORTH BETHESDA, MD
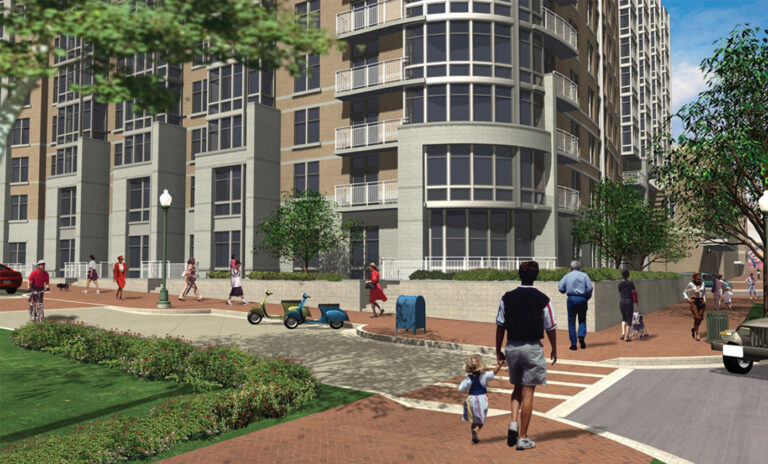
Wisconsin Place
CHEVY CHASE, MD
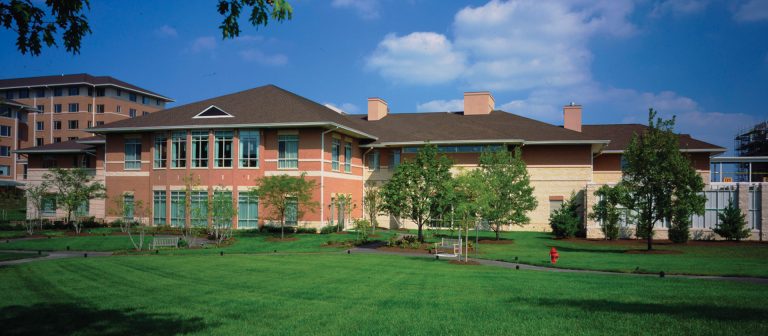
Riderwood Village
SILVER SPRING, MD
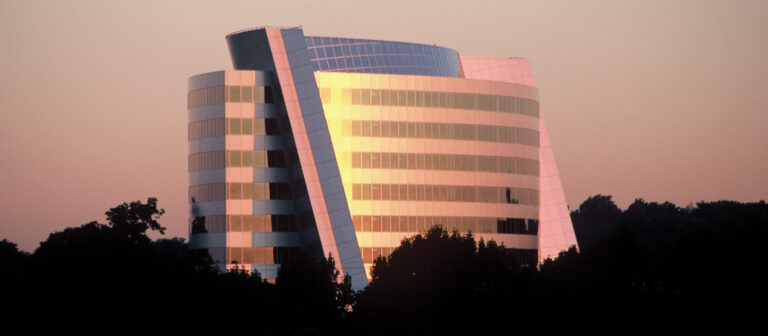
The Tower Building at Tower Oaks
ROCKVILLE, MD
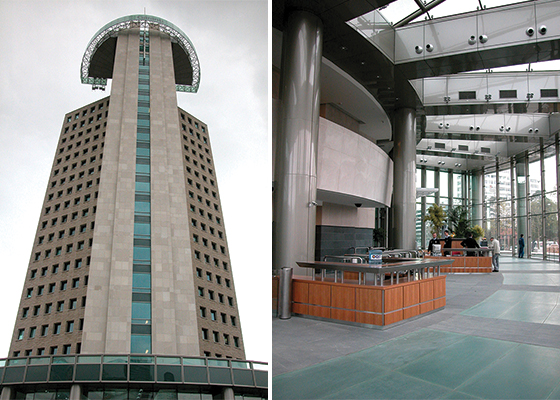
Garanti Bank Headquarters
ISTANBUL, TURKEY
