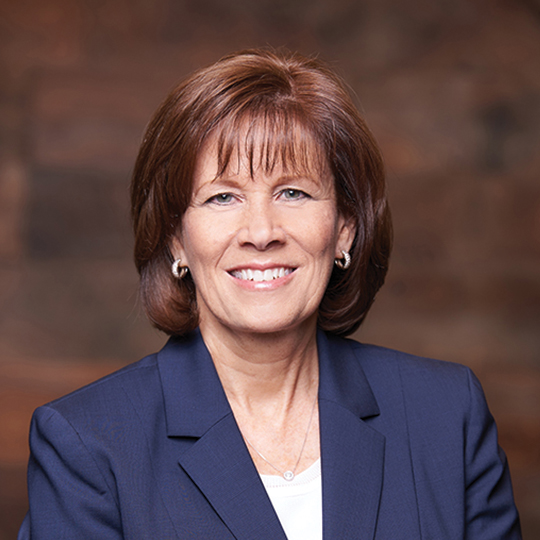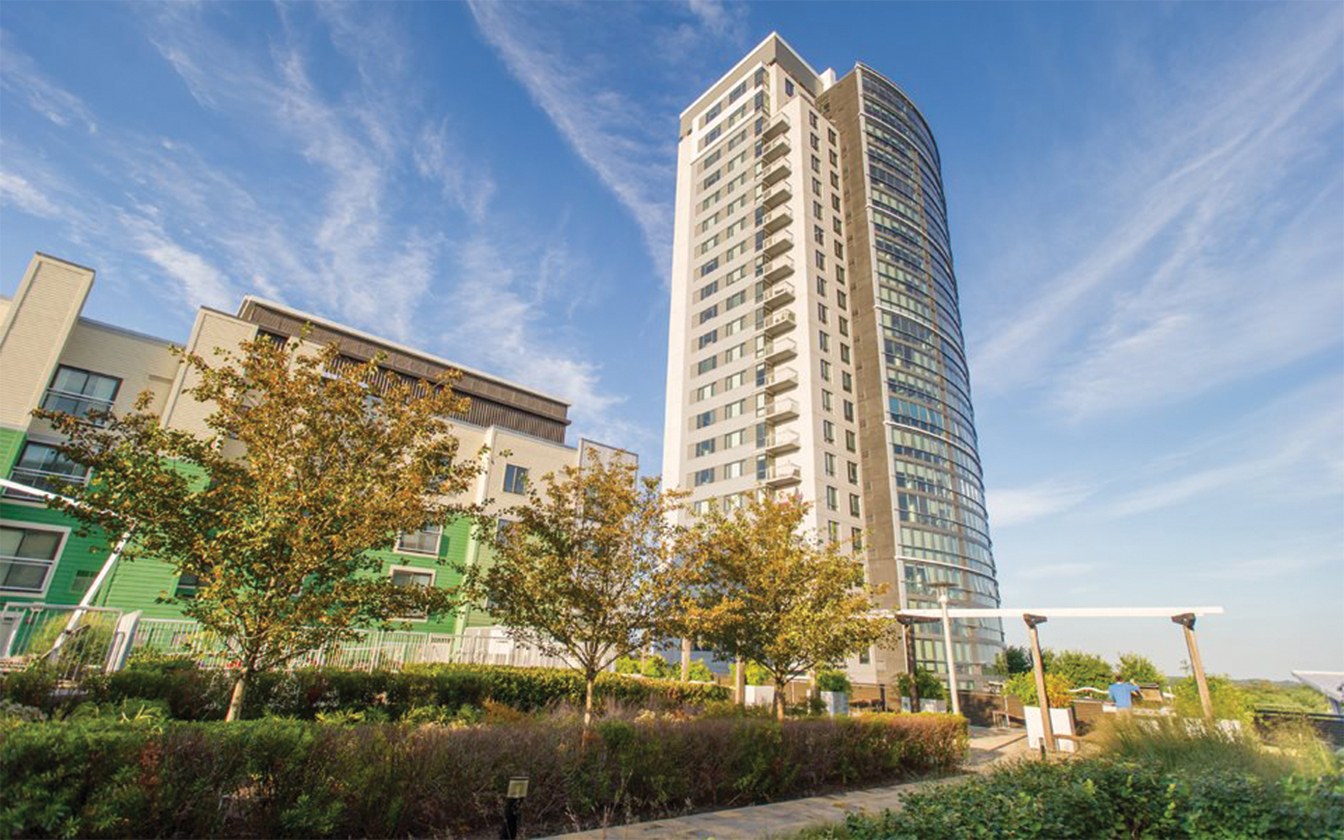
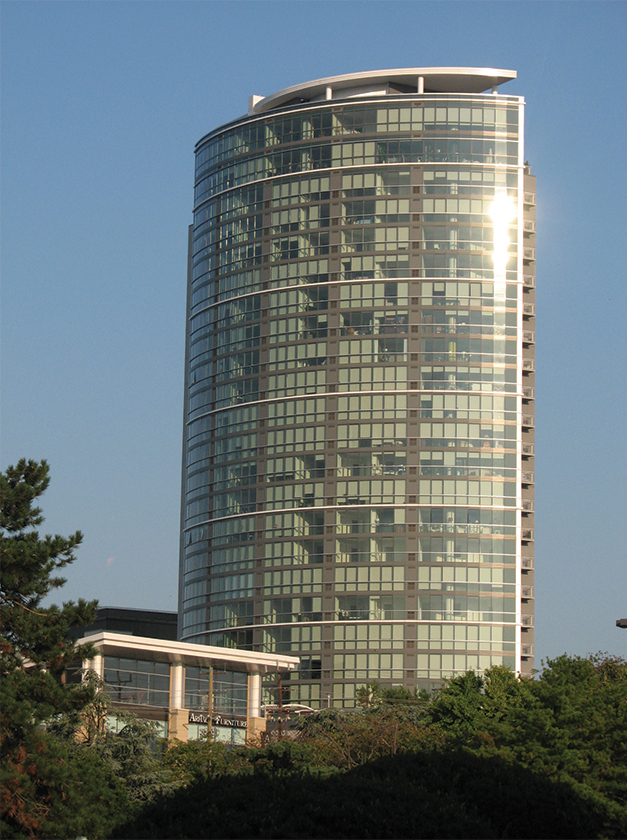
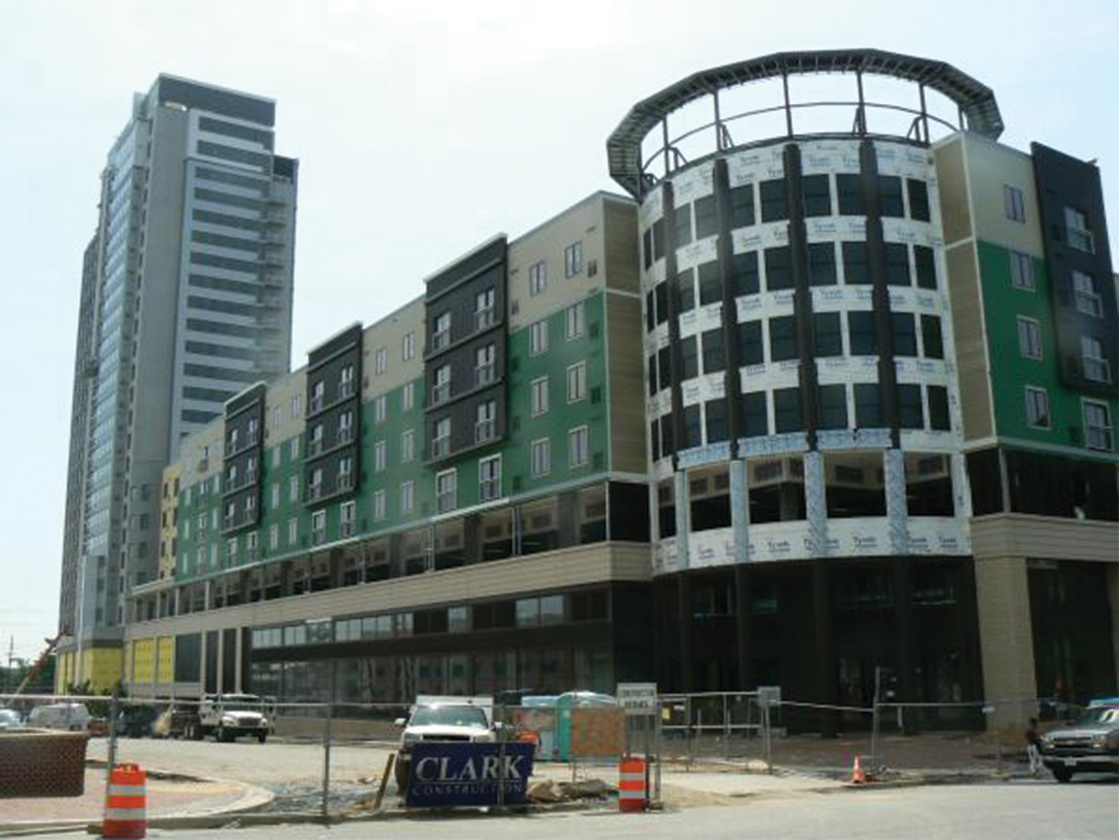
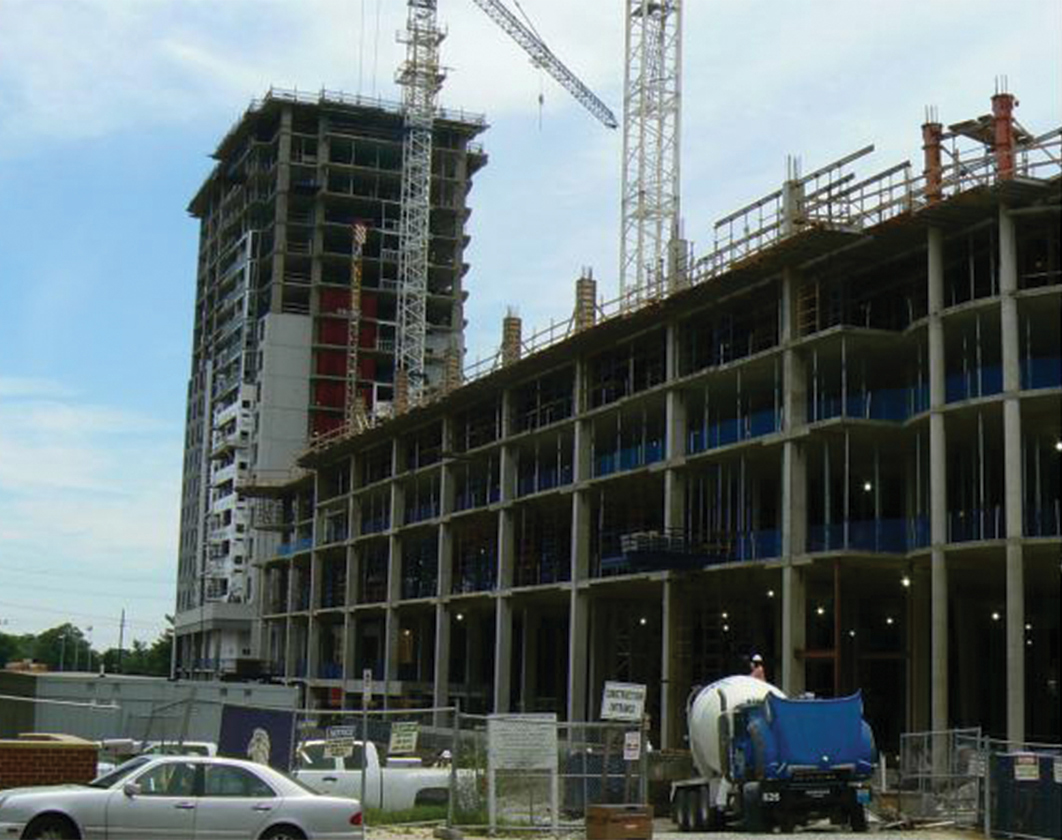
North Bethesda Market
Located on Rockville Pike, across from the former White Flint Mall, this project is an urban residential, mixed-use development with structured parking, extensive retail, a grocery store, and health club. The complex includes a 645,000 sf, 24-story residential condominium building (the tallest in Montgomery County), and a four-story, podium-type residential rental building, totaling 440 dwelling units. The project also contains 640,000 sf of structured parking in five levels of underground parking under the entire complex, and one level of elevated parking for 1,559 cars over the grocery store.
The gross floor area of retail is 160,000 sf. There are also two levels of above-grade and two levels of below-grade retail space under the high-rise tower, two levels of above-grade retail under the low-rise residential construction, and an independent two-story retail building and 60,000 sf Whole Foods grocery store.
Structural inspection and testing services were also provided including inspections of reinforcing steel, post-tensioned steel, formwork, shoring and reshoring, and concrete placement as well as concrete laboratory testing and monitoring of concrete quality. Additional specialty services included ground penetrating radar and core drilling tests.
Project Details
CLIENT
JBG SMITH Properties, HKS,
MV+A Architects, Davis Construction
Location
ROCKVILLE, MD
Market
Square Footage
1,285,000
Year Completed
2012
Related Projects
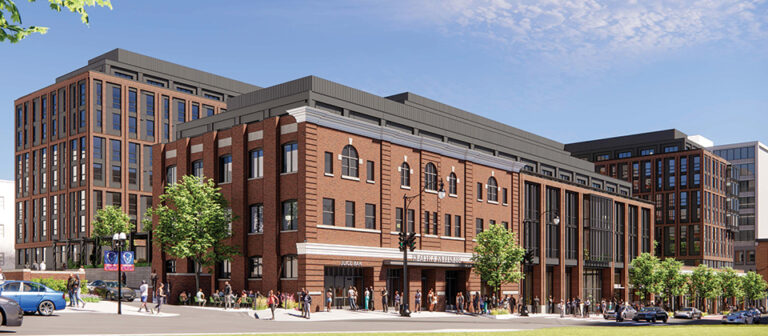
Fusion Building, Howard University Wonder Plaza
WASHINGTON, DC

Richland Mall Redevelopment
COLUMBIA, SC

Pearl Square
JACKSONVILLE, FL

The Corporate Office Centre at Tysons II
TYSONS CORNER, VA

Tyson Point Phase I
TAMPA, FL

4909 Auburn
BETHESDA, MD
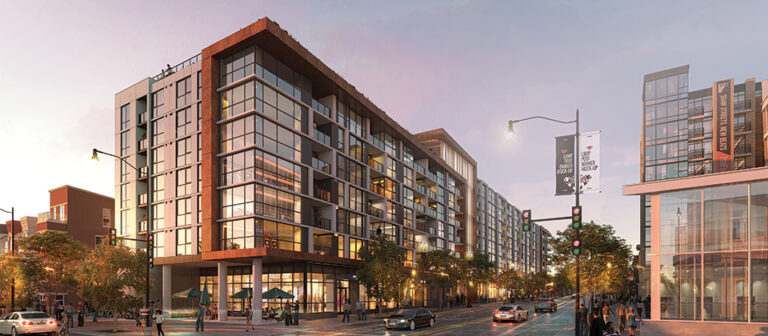
The Langston
WASHINGTON, DC

20 Mass
WASHINGTON, DC
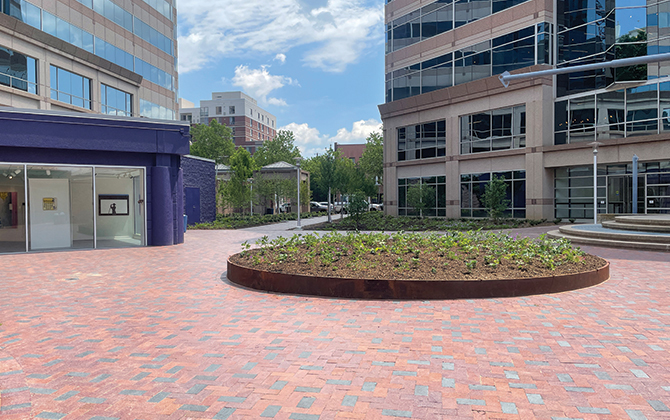
Bethesda Place
Plaza Renovation
BETHESDA, MD


