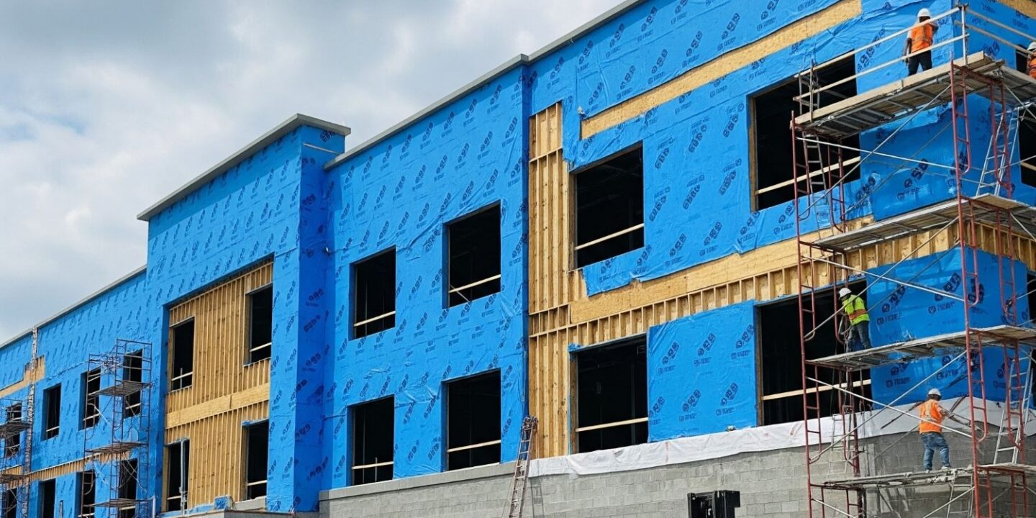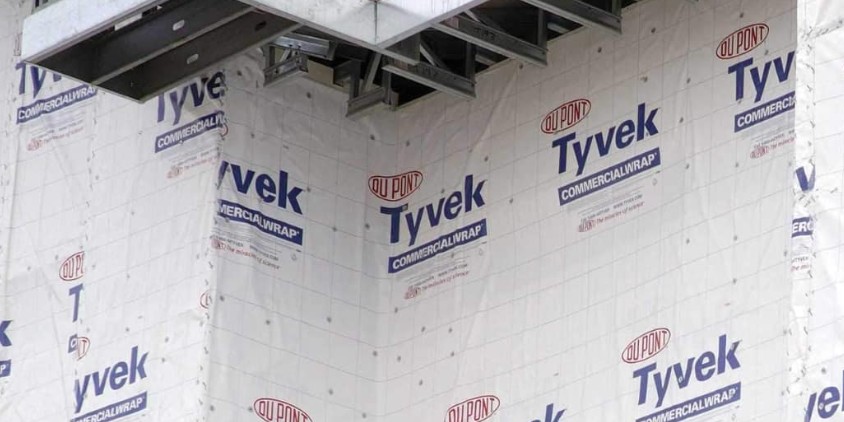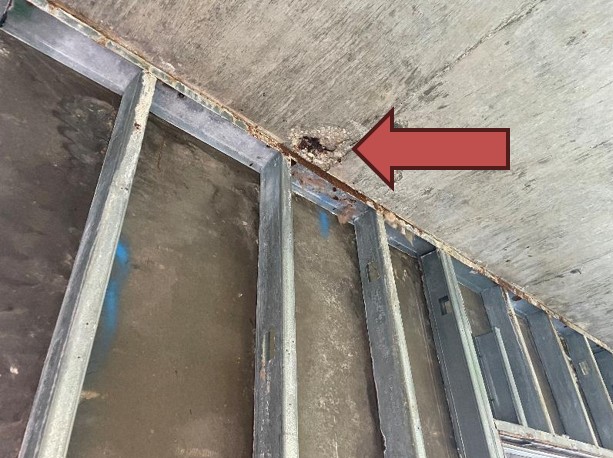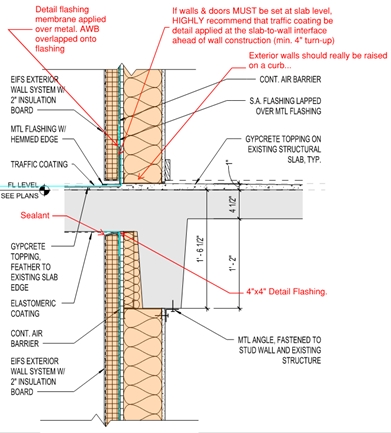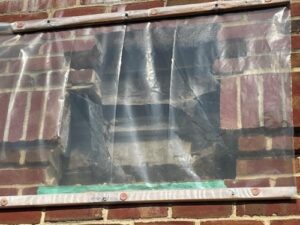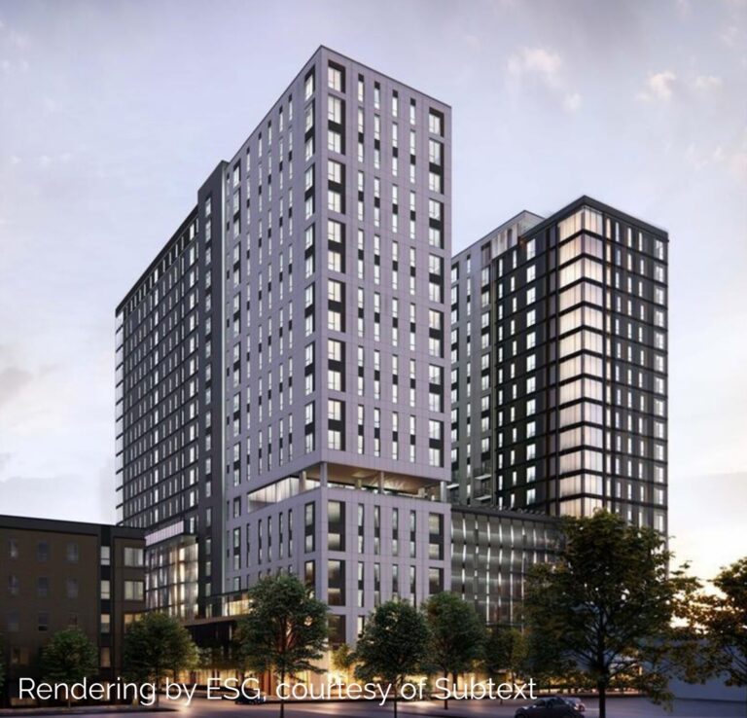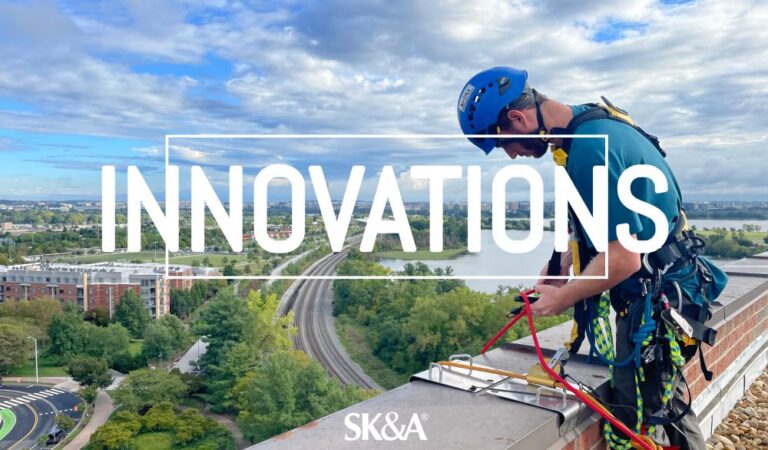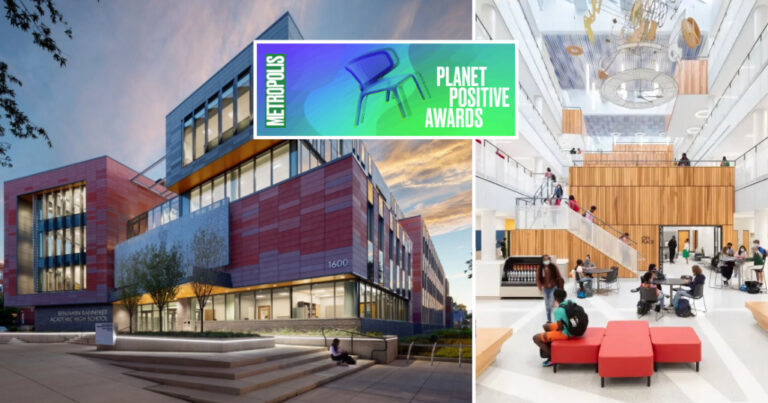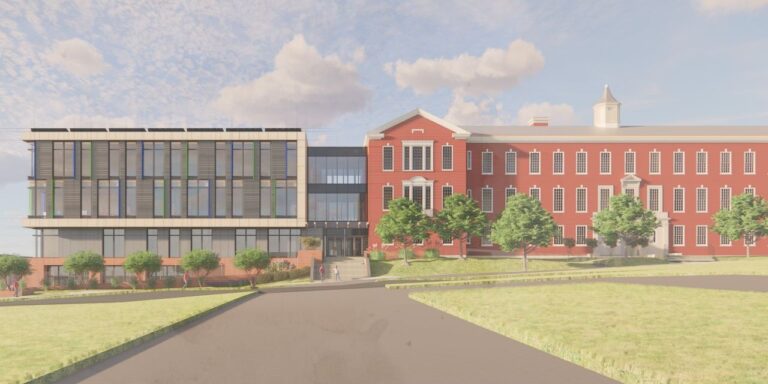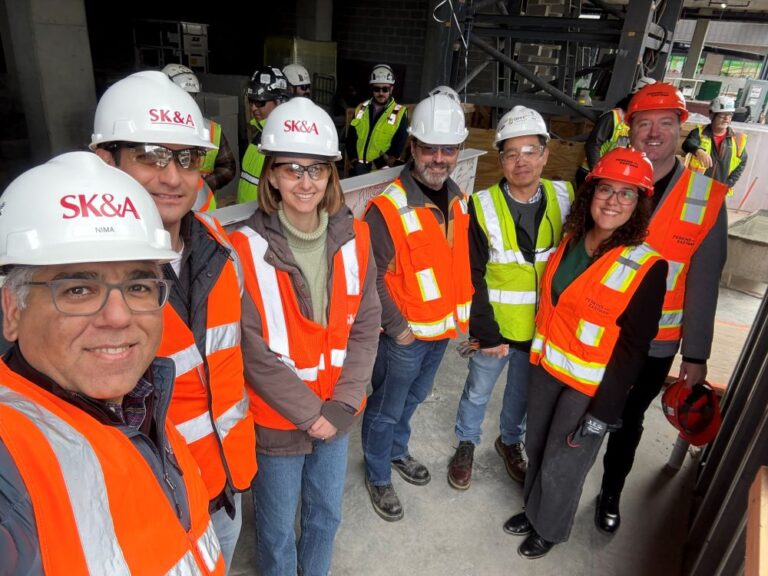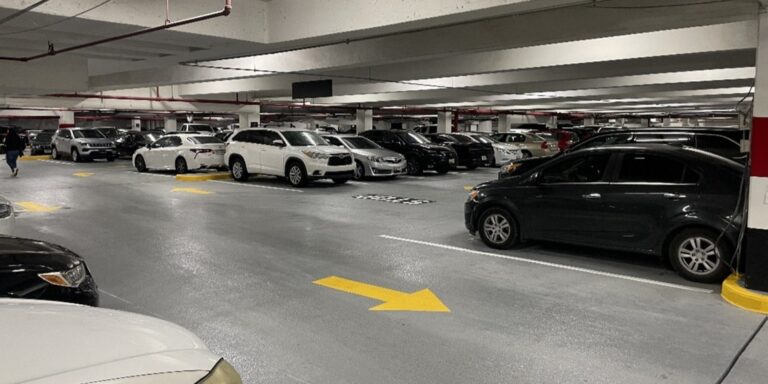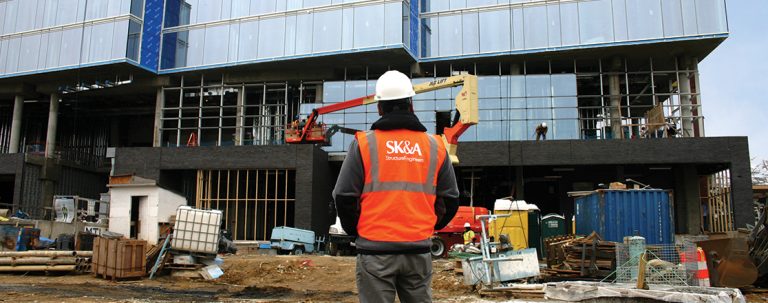Authored by SK&A Principal Justin Long, PE, RBEC, BECxP. Follow Justin on Linked In.
Preventing Bulk Water Infiltration in Exterior Walls & Roof Assemblies
Bulk water infiltration is the single most destructive force acting on building enclosures. When liquid water bypasses exterior seals, roofing & exterior wall membranes, flashings, or other waterproofing systems, it can initiate a cascade of failures – corrosion, wood decay, freeze–thaw damage, mold growth, compromised insulation performance, and accelerated deterioration of structural elements. SK&A’s Repair + Restoration Division has decades of experience evaluating, diagnosing, and repairing such damage.
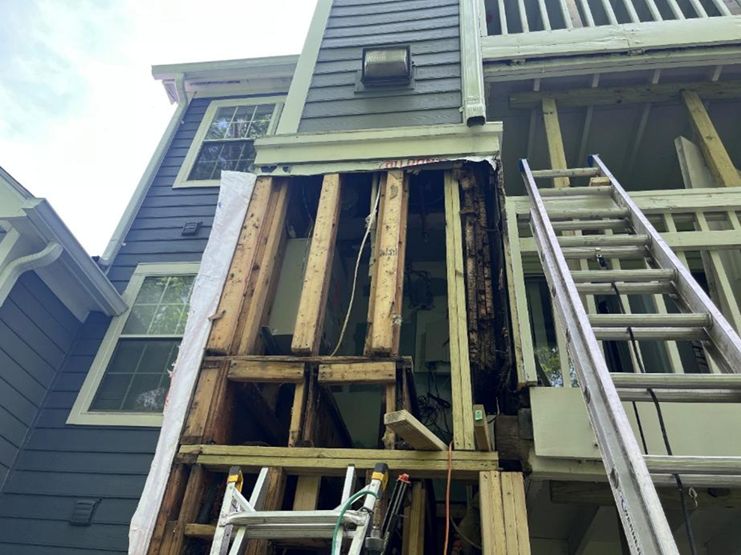
View of Extensive Structural Damage Caused by Bulk Water Intrusion at Exterior Wood-Framed Wall & Balcony Interface
While bulk water intrusion is often perceived as a “construction issue,” in reality it is most often a design, detailing, and coordination issue – one that originates at poorly defined and detailed interfaces, transitions, and discontinuities rather than the result of material failures themselves.
Preventing bulk water infiltration requires more than selecting high-quality products. It requires a coordinated water-management strategy that ensures continuity of the water control layers and accounts for material properties, water infiltration mechanisms, construction sequencing, and long-term durability.
Understanding Bulk Water vs. Other Moisture Sources
Bulk water differs fundamentally from vapor diffusion or air/humidity-driven moisture (this will be covered in subsequent posts). It is liquid water, typically introduced through:
- Natural gravity
- Surface tension & capillary action
- Wind-driven rain
- Snow and ice melt
- Hydrostatic pressure
- Ponding at roofs, plazas, and horizontal transitions
- Improperly flashed/drained assemblies
Once liquid water enters an enclosure assembly, it can migrate rapidly, be absorbed into porous building materials, and overwhelm the drying potential of these materials – often remaining hidden until damage is discovered long after.
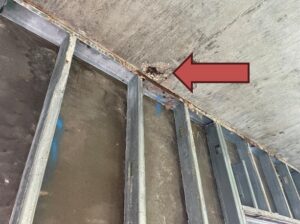
Interior View of Corroded Light-Gauge Framing & Concrete Slab Edge Spalling due to Persistent Water Leaks
A Better Approach to Preventing Bulk Water Infiltration
Preventing bulk water intrusion is centered on managing water at the system level – using barriers, drainage, & diversions – with particular focus on four interrelated design principles.
1. Proper Material Selection
Bulk water resistance first begins with selecting barrier materials appropriate for:
- Climate and exposure conditions
- Substrate compatibility
- Expected movement and tolerances
- Service life and maintenance expectations

Examples of the Range of Weather-Resistive Barrier Choices for Multi-Family Residential Construction – From Left to Right: House-Wrap (Tyvek), Sheet Applied Membranes, and Fluid-Applied Membranes
No single product performs well in all conditions. Membranes, flashings, sealants, and transition materials must be selected not only for their individual performance characteristics, but for how they perform when integrated with other materials and adjacent systems.
2. Compatibility and Continuity of Materials
Many enclosure failures occur at transitions where materials are:
- Poorly detailed, creating a discontinuity in the water control layer
- Installed in a sequence that disrupts continuity
- Chemically incompatible
- Unable to bond or adhere properly
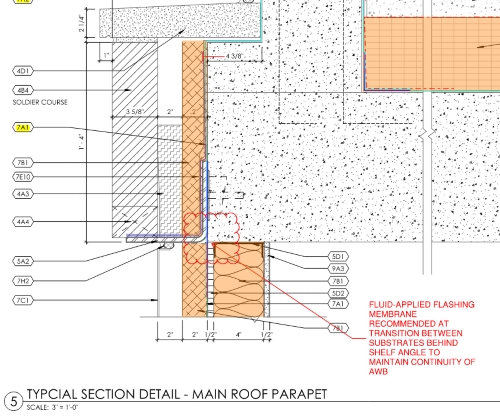
View of Detail Markups to Address Discontinuous AWB Behind Shelf Angle – Discontinuity Here Can Result in Water Intrusion & Subsequent Damage (see Previous Photographs)
It is critical to focus on maintaining continuous water-control layers across roofs, exterior walls, fenestrations, and below-grade assemblies. This includes ensuring that waterproofing, air barriers, flashings, and drainage components connect without gaps, reversals, or unsealed interfaces. Continuity – not “redundancy” – is the cornerstone of effective water management.
3. Drainage and Flashing Provisions
Walls and roofs must be designed with the assumption that water will get past the exterior claddings, primary joint sealants, and other façade finishes. Effective assemblies therefore must provide:
- Established drainage planes and positive drainage paths
- Slopes toward collection and discharge points
- Flashings that intercept and redirect water outward
- Weep systems and drainage cavities that relieve hydrostatic pressure
Rather than attempting to “seal everything,” designs should emphasize controlled water management & drainage/diversion strategies that prevent accumulation within assemblies.
4. Detailing at Critical Transitions and Interfaces
The majority of bulk water failures originate at predictable, high-risk locations. In fact, 90% of all bulk water intrusion occurs at only 1% of the building’s exterior surface area with common locations including:
- Window and fenestration perimeters
- Roof-to-wall and parapet transitions
- Balcony and slab edge interfaces
- Mechanical, structural, and utility penetrations
- Expansion joints and material changes
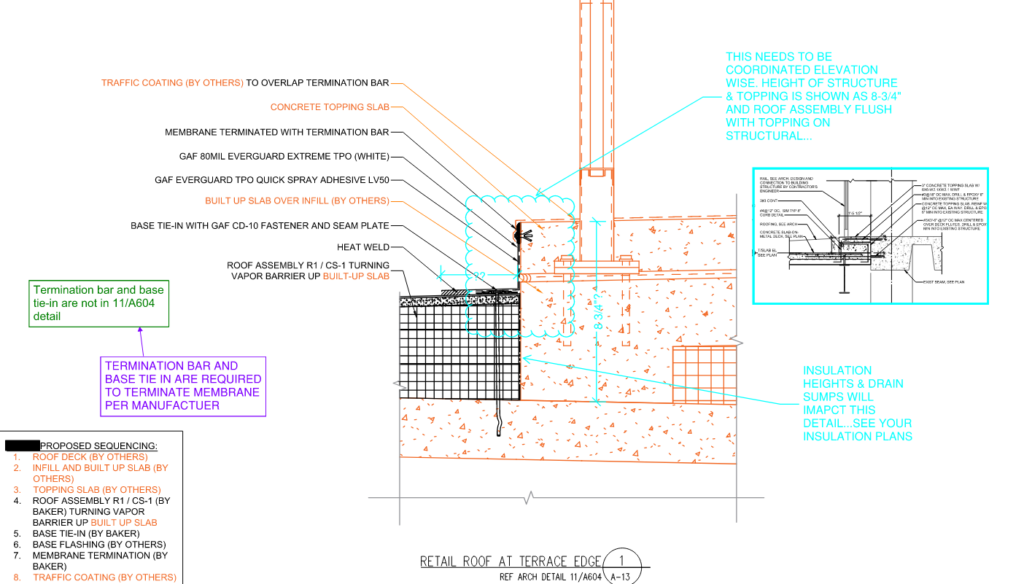
View of Shop Drawing Markups at Built-Up Balcony Slab & Roof Assembly Interface Highlighting Constructability Issues and Need for Condition Specific Detailing between TPO Membrane & Urethane Traffic Coating
Prioritizing these locations during design review, constructability evaluation, and field observation – where small detailing decisions often have outsized performance consequences.
Why This Matters
When bulk water is effectively controlled:
- Enclosure assemblies remain dry and durable
- Insulation performs as intended
- Leaks and subsequent mold & corrosion risks are minimized
- Maintenance and repair costs are reduced
- Long-term asset value is protected
Preventing bulk water infiltration is not about eliminating water exposure – it is about anticipating water entry into assemblies and managing it deliberately.
What’s Next in Enclosure Insights
In the next installment of Enclosure Insights, we will shift from liquid water to humidity-driven moisture, exploring how vapor, condensation, and drying potential influence enclosure durability and interior comfort.
SK&A’s Building Enclosure Consulting + Waterproofing team brings decades of experience and specialized technical expertise to aid in the design and construction of new buildings, as well as the evaluation and maintenance of existing buildings. Learn more.
