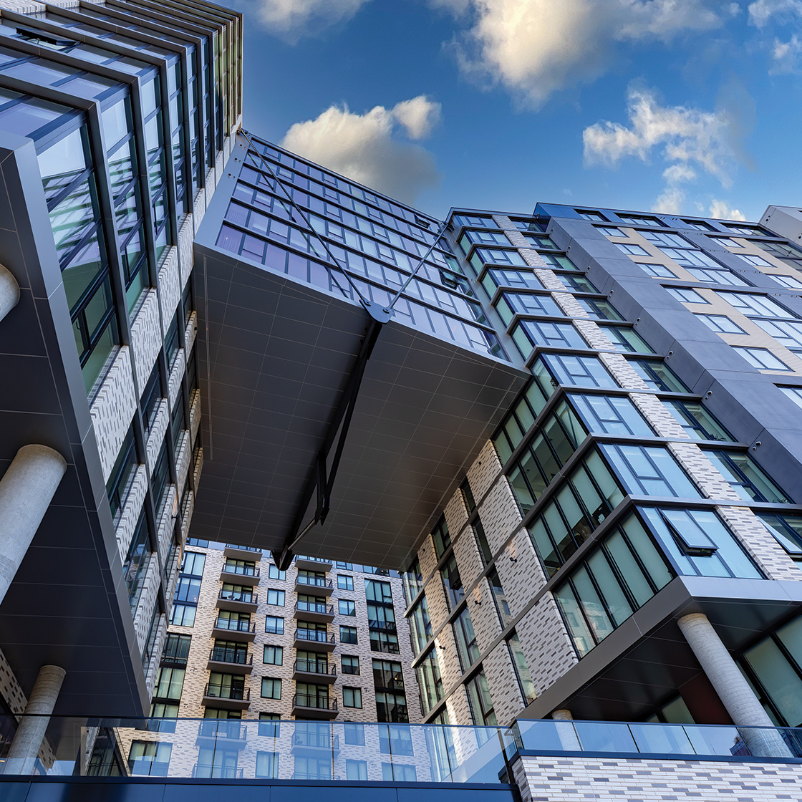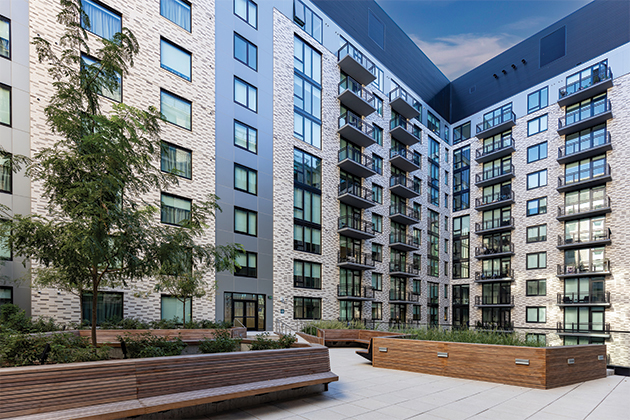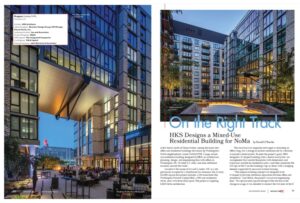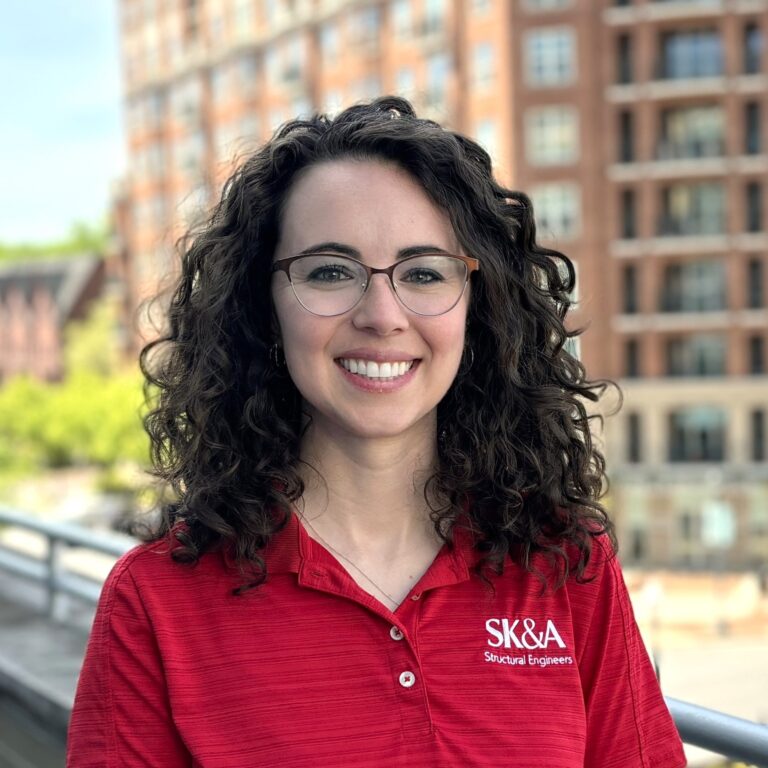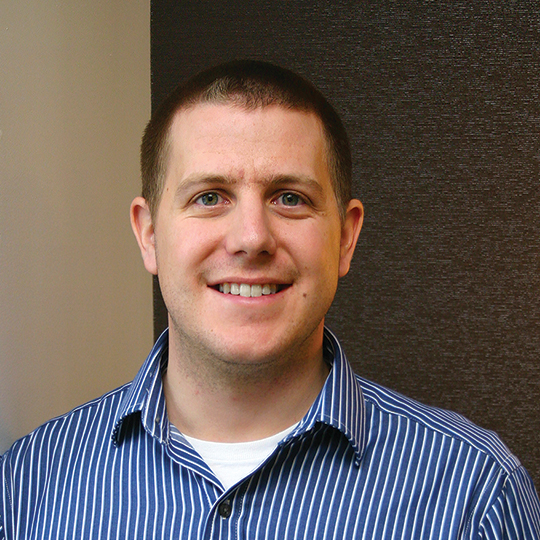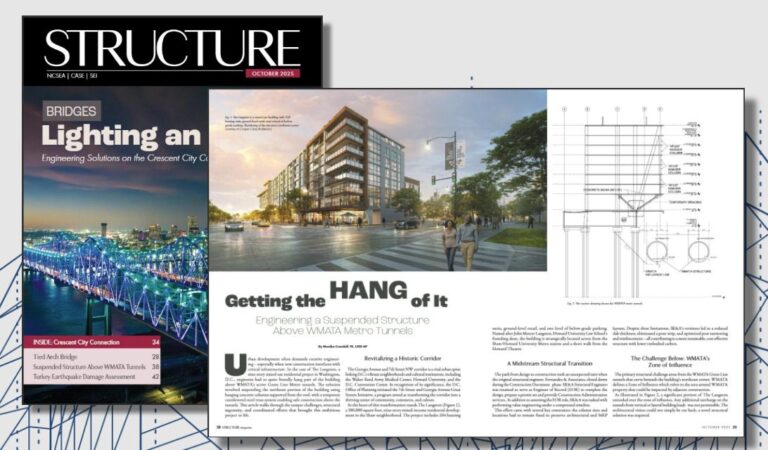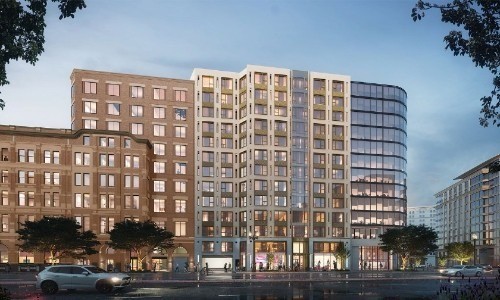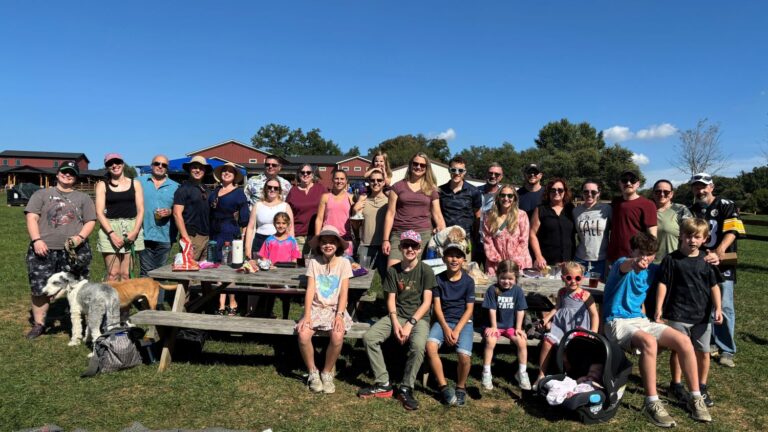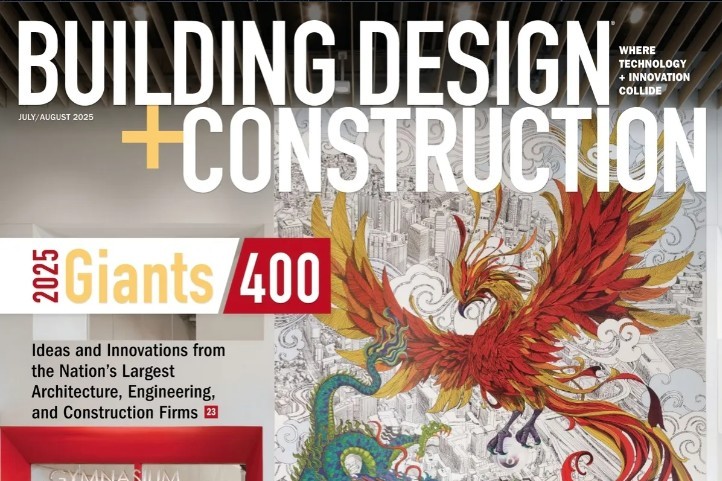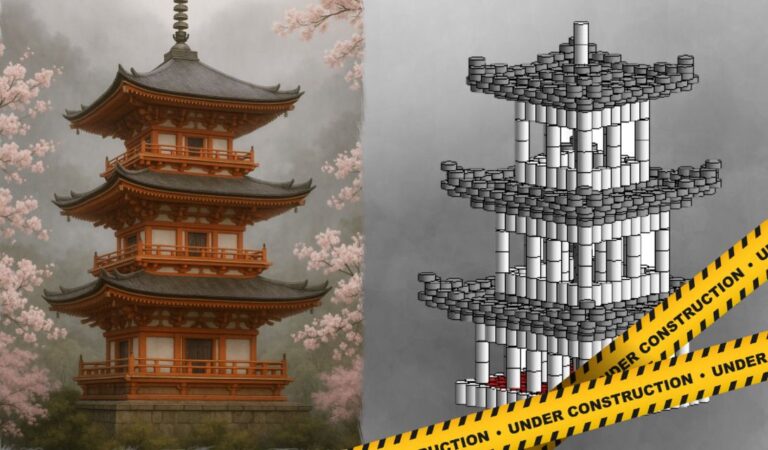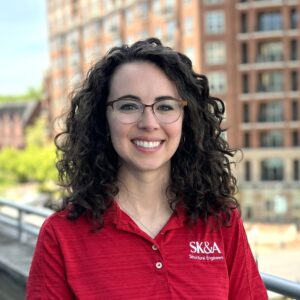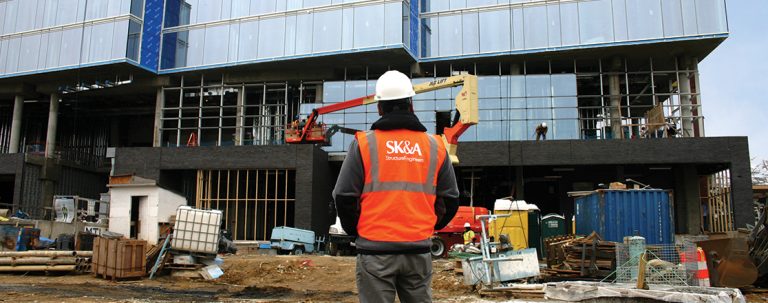The Spring 2025 issue of ArchitectureDC magazine spotlights NoMaCNTR, a transformative mixed-use development in Washington, DC’s NoMa neighborhood. Designed by HKS, the 12-story, 881,000-square-foot building replaces a former Greyhound terminal with a vibrant combination of residential, hospitality, and retail uses, signaling a new chapter for this fast-growing area of the city.
As detailed in the article, the building was originally designed to house both residential and office space, but market shifts prompted a reconfiguration to include a hotel instead. The change led to one of the project’s most ambitious design and engineering challenges: how to span a 60-foot-wide courtyard and unify the two wings of the U-shaped structure starting at the seventh floor.
HKS’s design solution centered around a U-shaped building with a central courtyard that fosters openness and light. A key design challenge was connecting the two wings at level seven and above without obstructing views or compromising aesthetics. SK&A Structural Engineers developed an innovative solution: a reverse steel king-post truss system supported by V-shaped steel tension rods, spanning 60 feet across the courtyard. This elegant structural expression not only enabled the necessary floor area expansion but also became a defining architectural feature visible from both inside and outside the building.
According to the article, “The structural solution also became an object of visual interest in and of itself—one of the key design features of the project.” By suspending the truss from above, the design team preserved the building’s visual connection to the surrounding neighborhood while creating a bold and functional architectural statement.
In addition to private residences, the project includes shared amenity spaces: a rooftop pool and bar, fitness center, and open-air courtyard, all available to both residents and hotel guests. This integrated approach maximizes space efficiency while fostering a greater sense of community. At the street level, retail spaces and terraced landscaping contribute to a lively and accessible public realm, reinforcing the building’s role as a true “neighborhood within a neighborhood.”
SK&A Structural Engineers provided structural design services for the project, completed in 2023. We were pleased to have partnered with longtime collaborators HKS on this impactful development for clients Perseus TDC and Four Points, LLC.
Learn more about SK&A’s work on this project here: https://skaengineers.com/projects/nomacntr/
View the entire Spring 2025 Architecture DC magazine here: https://dcarchcenter.org/sites/default/files/media/documents/2025-03/ArchDC_Spring%202025_2upload%202_0.pdf
Sources Cited: O’Rourke, R. On the Right Track. Architecture DC, Spring 2025, 50-55
