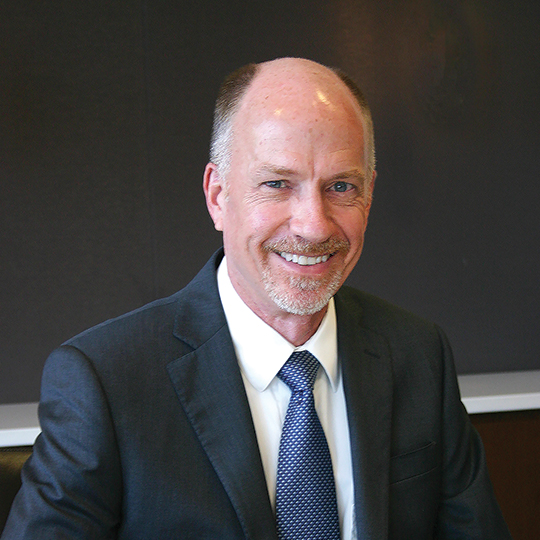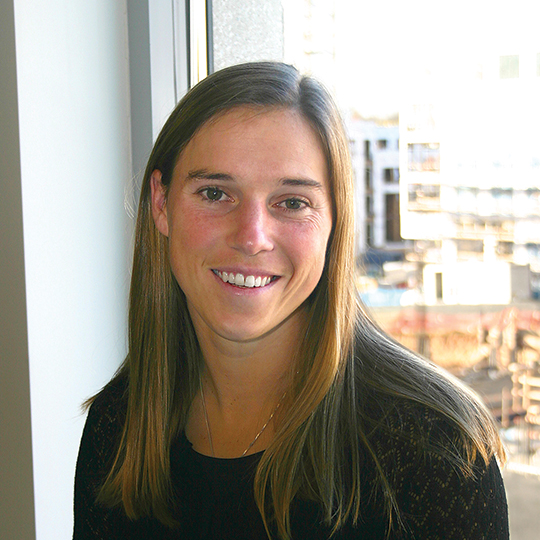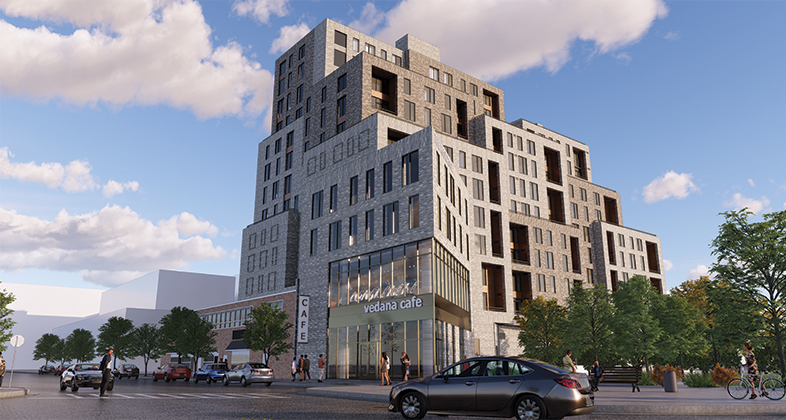
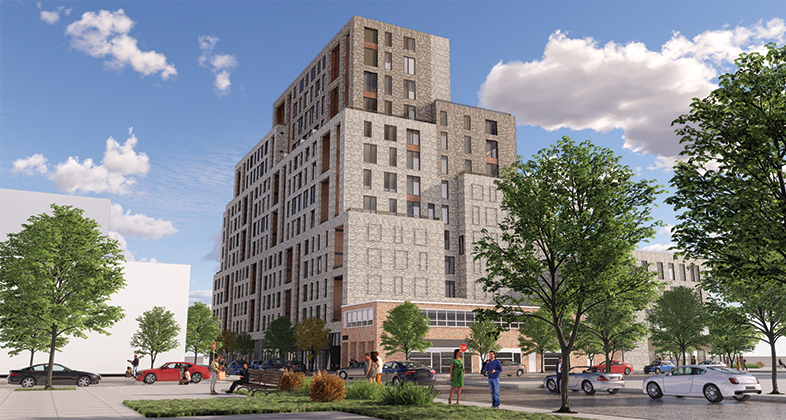
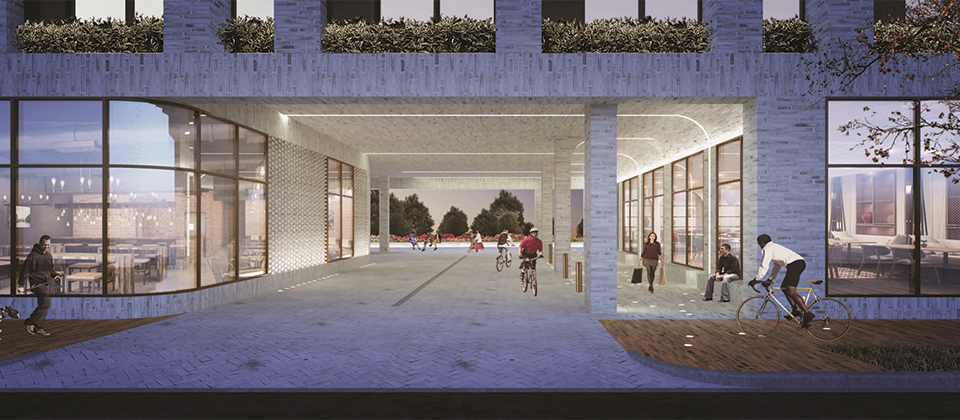
4909 Auburn
4909 Auburn is a high-rise multifamily development in Bethesda’s Woodmont Triangle neighborhood. The 199,548 sf structure features 11 stories above grade for 167 apartment units along with ground-floor retail, office space, and two and a half levels of below-grade parking. Amenities include multiple green roof terraces, a glass-wrapped fitness center, yoga studio, lounge areas, and meeting rooms. The building’s design is curated with Scandinavian-inspired interiors and unique gathering spaces for indoor-outdoor living.
The western façade of 4909 Auburn incorporates a series of tiered volumes based on a stepped arrangement that are two to three stories each. These stepped volumes are the result of multiple outdoor spaces that provide residential terraces and planters. The volumes on the eastern façade are stacked in a continuous pattern from the building’s base to define the street and reflect the property’s urban character. The building also provides a pedestrian connection to a public pass-through between local streets and the Bethesda Trolley Trail and Battery Lane Urban Park. The pedestrian path also functions as a shared street utilized for vehicular access to the building’s parking and loading dock.
Project Details
CLIENT
Auburn Building Associates,
Potomac Development Group,
BCT Design Group, Donohoe
Location
BETHESDA, MD
Market
Services
Square Footage
199,548
Year Completed
2024
Related Projects

Richland Mall Redevelopment
COLUMBIA, SC

Pearl Square
JACKSONVILLE, FL

Tyson Point Phase I
TAMPA, FL

Brooklyn & Church
CHARLOTTE, NC

TideLock
ALEXANDRIA, VA
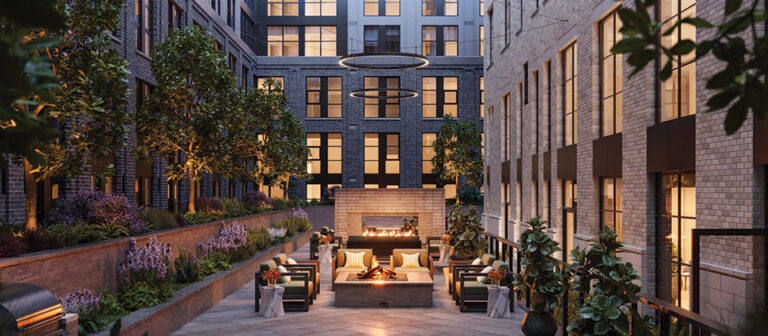
The Annex on 12th
WASHINGTON, DC
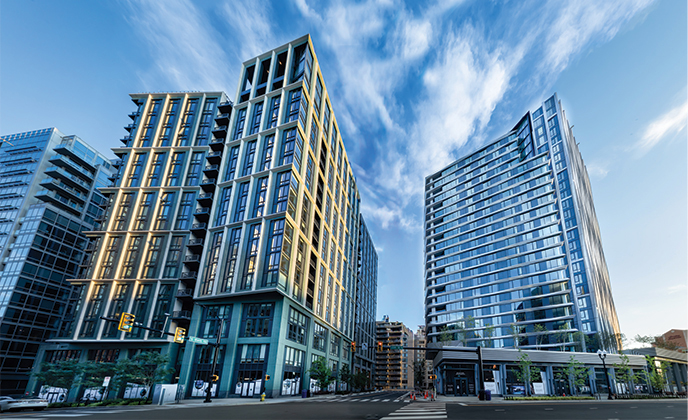
The Zoe and Valen
ARLINGTON, VA
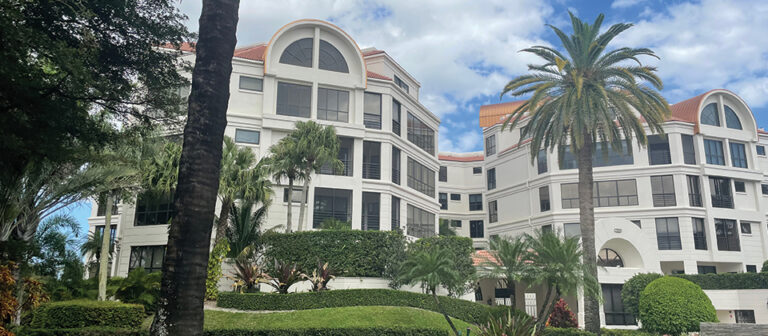
Chateau at Boca Grove Milestone Inspection
BOCA RATON, FL
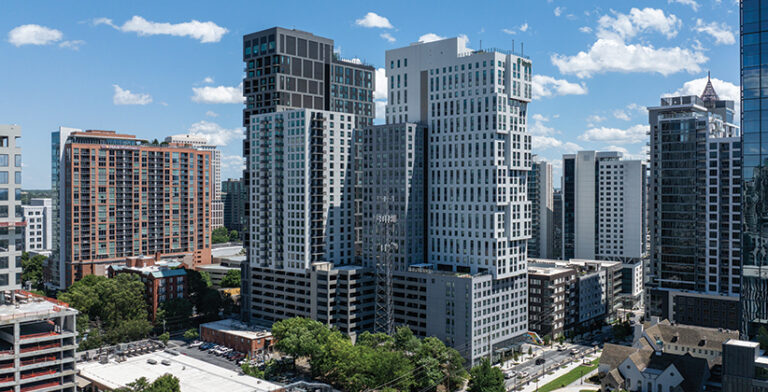
Kinetic and Momentum Midtown
ATLANTA, GA

